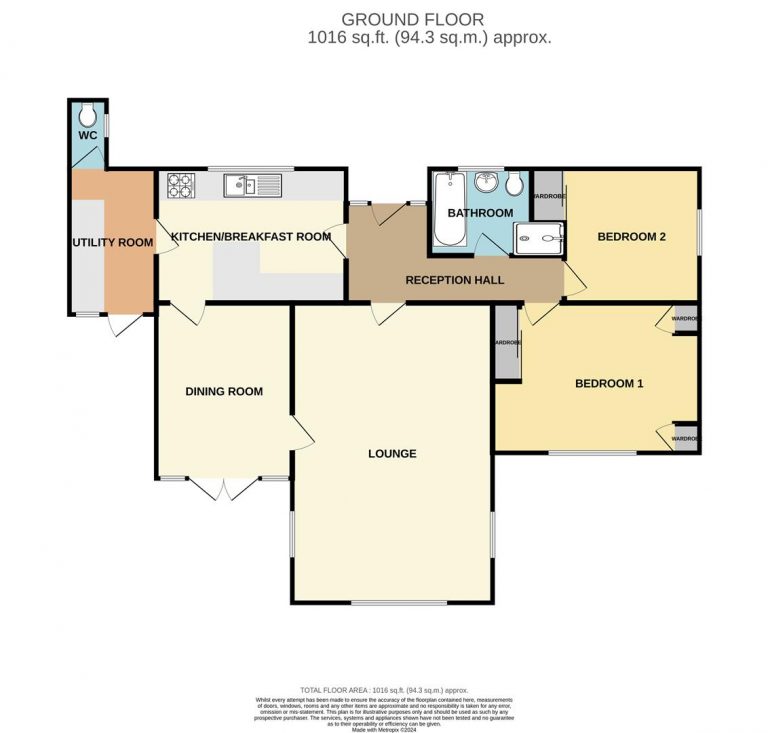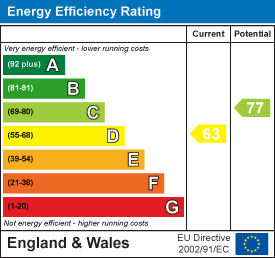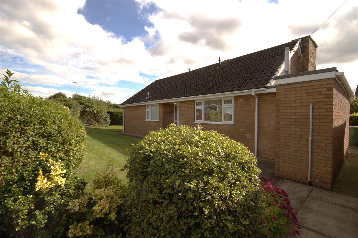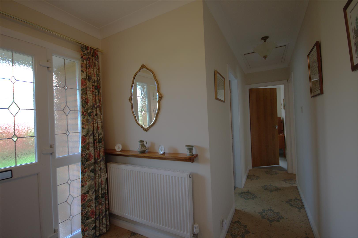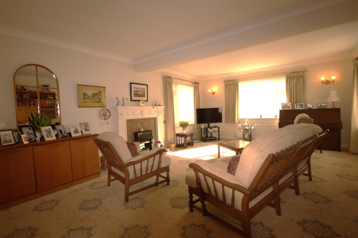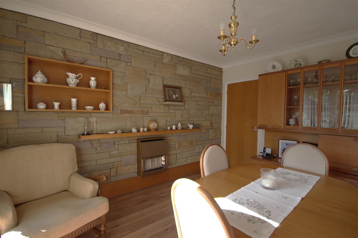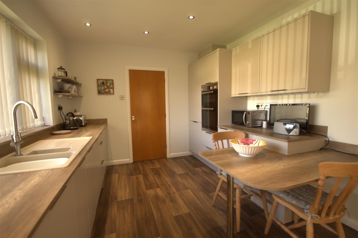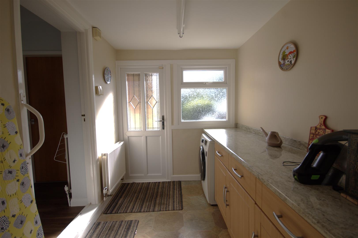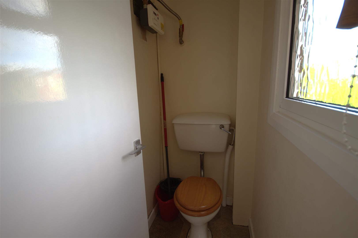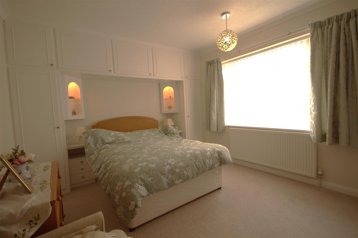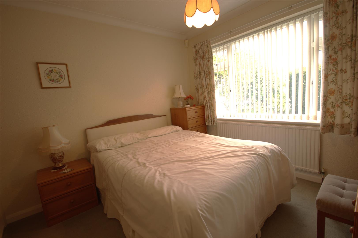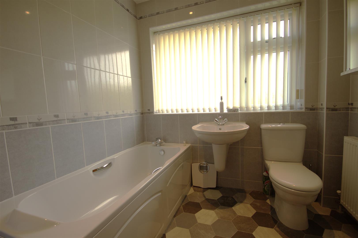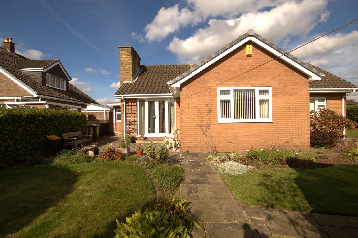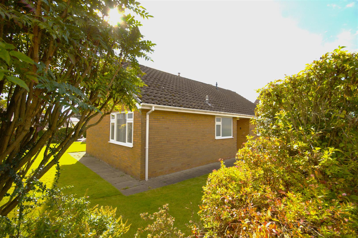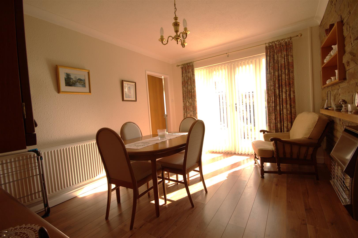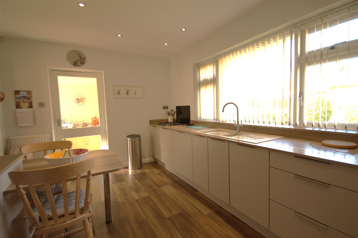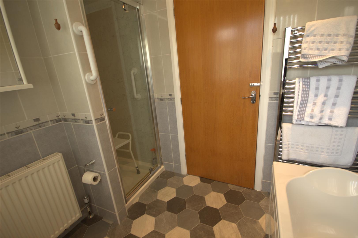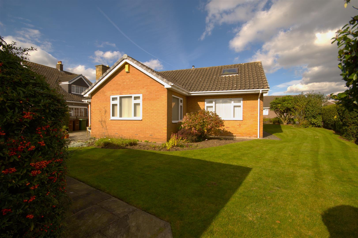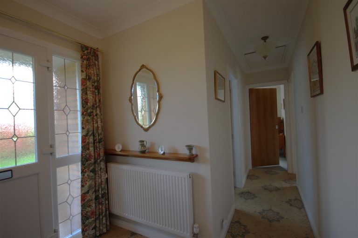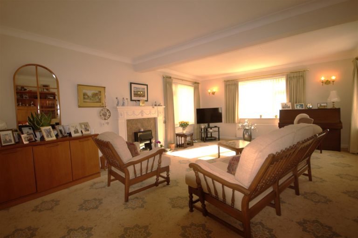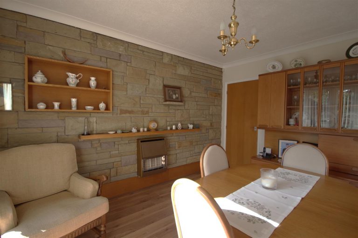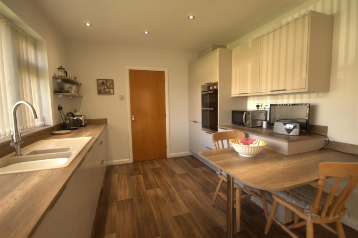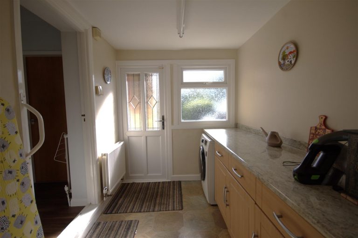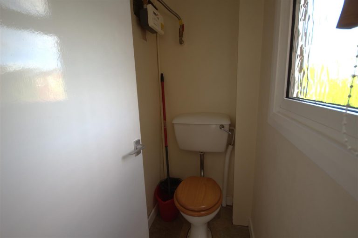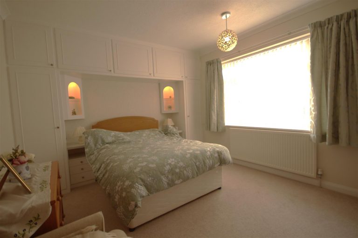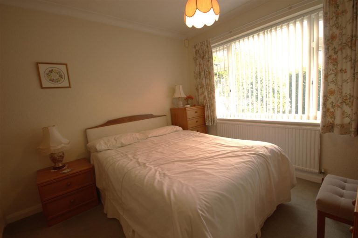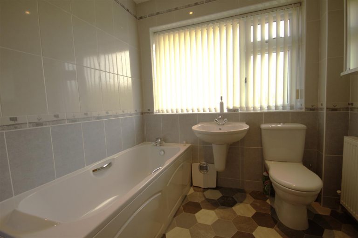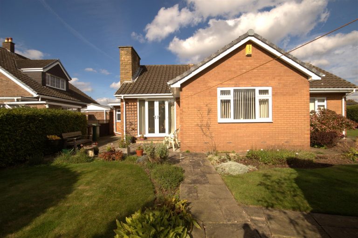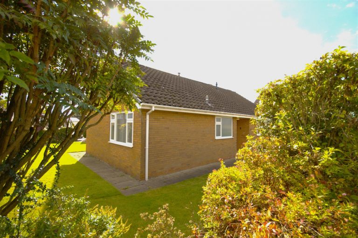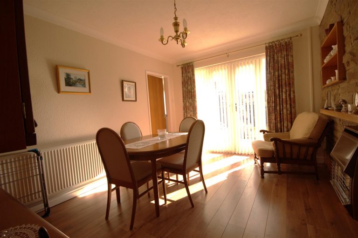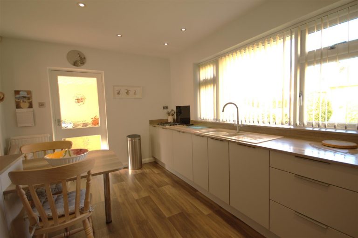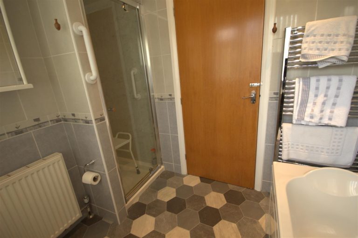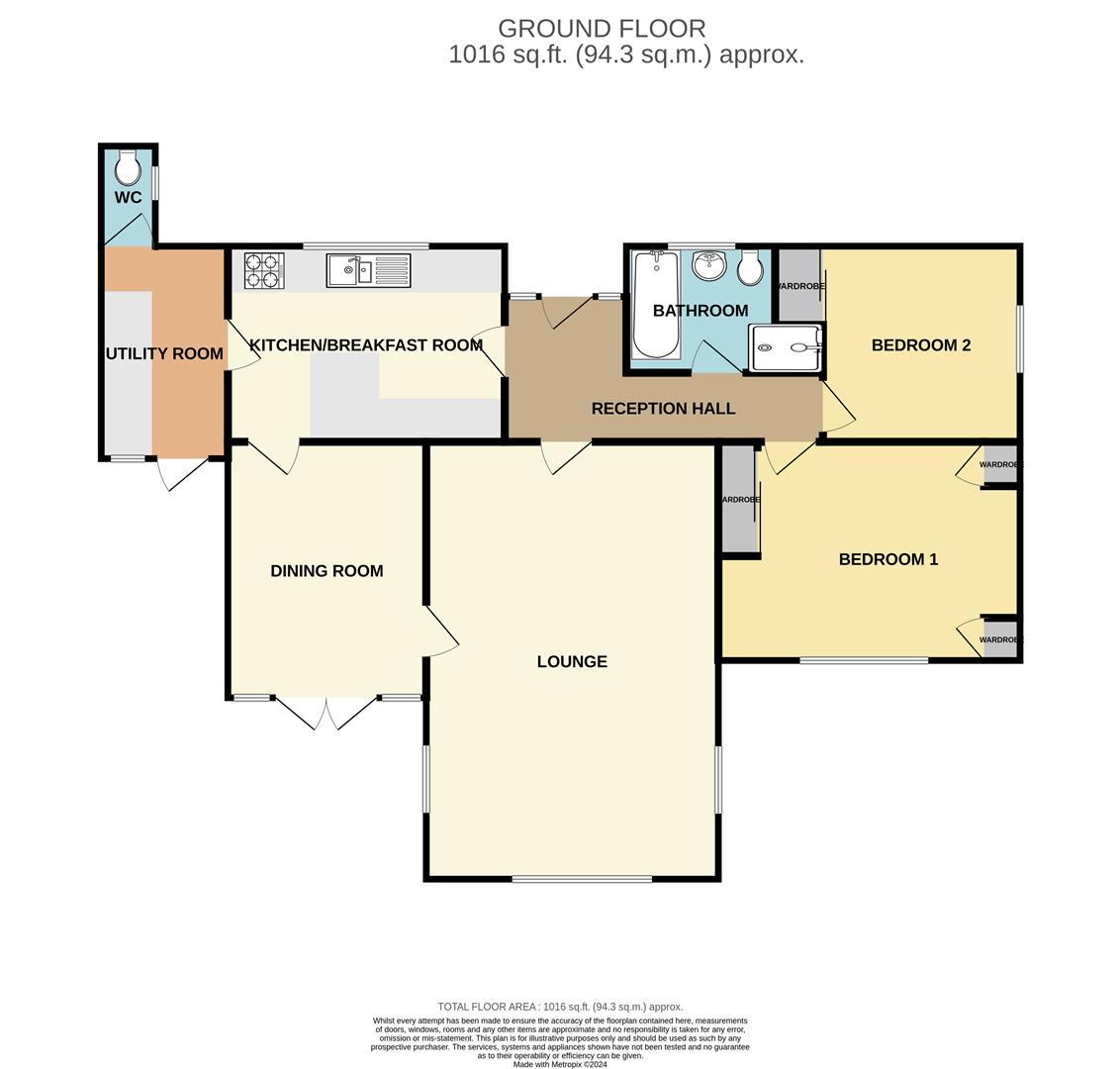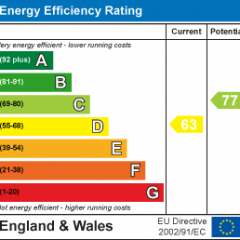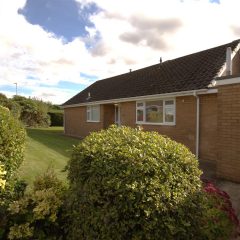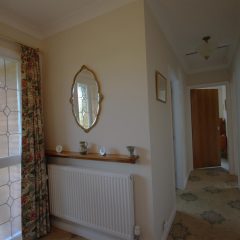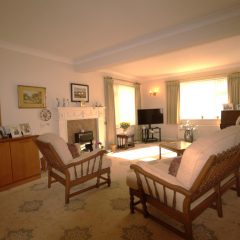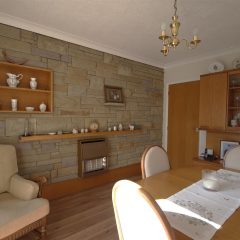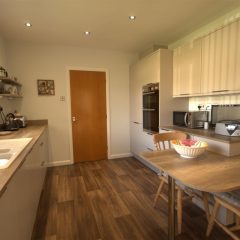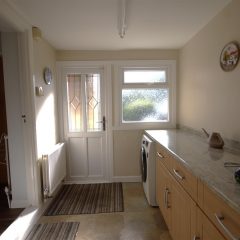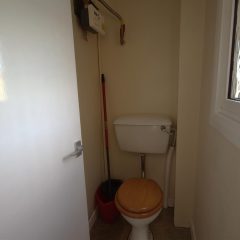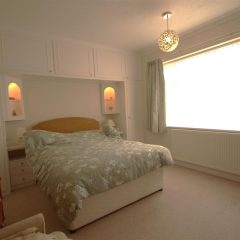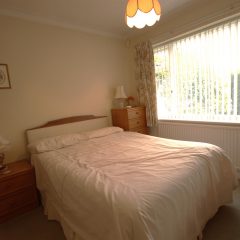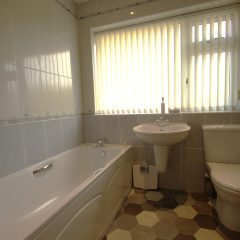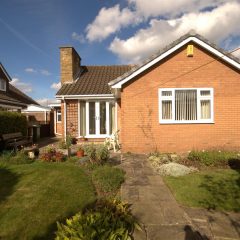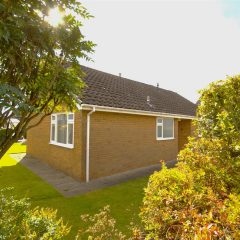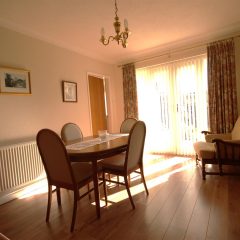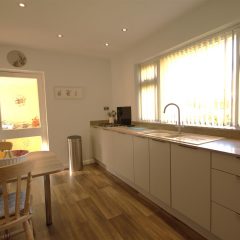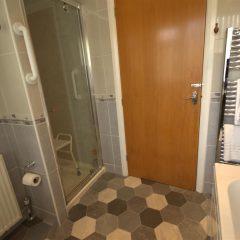Key features
- Good size detached bungalow in a sought after location
- Corner plot. Gas central heating and uPVC windows throughout
- Reception Hall, large rear facing lounge and separate dining room
- Good size, well fitted breakfast kitchen, utility room and cloakroom.
- Two double bedrooms, both with fitted or inbuilt furniture
- House bathroom with three piece suite and separate shower
- Gardens to front side and rear, detached double garage
- EPC Grade D 63
- Freehold
- Council Tax Band D
Full property
Nestled on Holgate Road in the charming town of Pontefract, this delightful detached bungalow is a true gem waiting to be discovered. Boasting a spacious reception hall that welcomes you into the property, this home offers not just one, but two inviting reception rooms where you can relax and entertain guests.
The property features a large breakfast kitchen, perfect for whipping up delicious meals and enjoying casual dining. With two cosy bedrooms, this bungalow provides a comfortable living space that is ideal for those looking to downsize or seeking a peaceful retirement home.
Conveniently located within walking distance to the town centre and with local bus stops nearby, this bungalow offers both tranquillity and accessibility to amenities. The double garage provides ample space for parking or storage, adding to the practicality of this lovely home.
If you are in search of a good-sized bungalow with a corner plot that offers both comfort and convenience, then look no further. A viewing is essential to truly appreciate the potential and charm that this property has to offer.
Reception Hall
-
A welcoming, spacious reception area with uPVC external door and side lights leading into and having a central heating radiator, coved ceiling and loft ladder access to the roof space which has a rooflight window and power.
Lounge
-
Great living space with windows to three walls giving ample natural light. Feature Adam style fire surround with marble backing and hearth, two central heating radiators and four wall light points together with a coved ceiling.
Dining Room
-
Lovely dining space with feature exposed stone wall, central heating radiator and uPVC French windows leading to the rear garden. Coved ceiling, laminate floor and central heating radiator.
Breakfast Kitchen
-
Well fitted and modern kitchen with a range of base and wall cupboards with laminate work surfaces and shaped breakfast bar, inset single drainer sink with 1.5 bowls and mixer taps over, 4 ring gas hob, fitted double oven, fridge and dishwasher, central heating radiator and wide, front facing window.
Utility Room
-
Useful space with drawers and cupboards below work surfaces, plumbing for an automatic washing machine, central heating radiator, external door to the garden, window.
WC
-
With side facing window and low level flush WC.
Bedroom 1
-
Great size main bedroom with a range of fitted and inbuilt furniture giving hanging and storage space, coved ceiling, central heating radiator and wide rear facing window.
Bedroom 2
-
A further good size double, again having inbuilt robe, coved ceiling and central heating radiator.
Family bathroom
-
Good size modern bathroom with tiled walls and suite of panelled bath, 1/2 pedestal wash hand basin and low level flush WC together with a walk in shower. Heated towel warmer and further central heating radiator, extractor fan and uPVC opaque window and integral ceiling lights.
External
-
The property occupies a generous corner plot position with gardens to all sides consisting of areas of lawn bounded by mature hedges and shrubs, paved sitting area and with driveway to the side giving access to the detached double garage which has twin doors, power and light and rear personal door.
Get in touch
Crown Estate Agents, Pontefract
- 39-41 Ropergate End Pontefract, WF8 1JX
- 01977 600 633
- pontefract@crownestateagents.com
