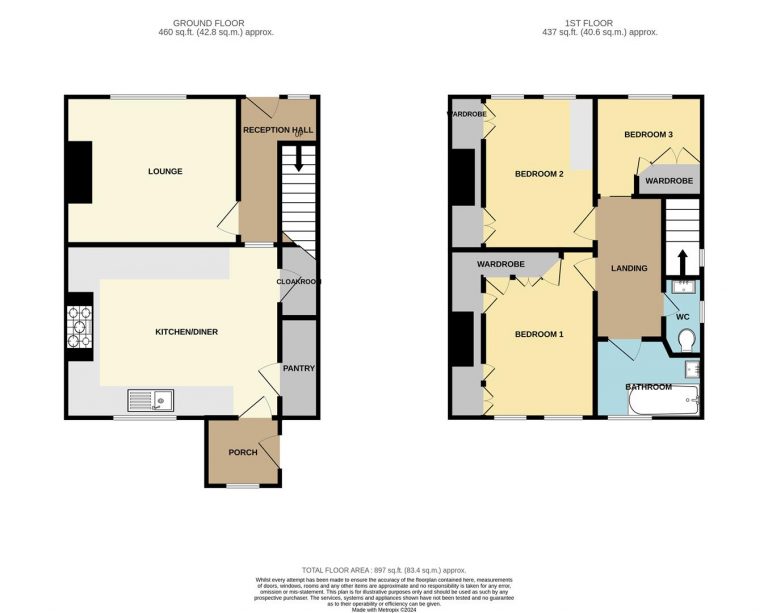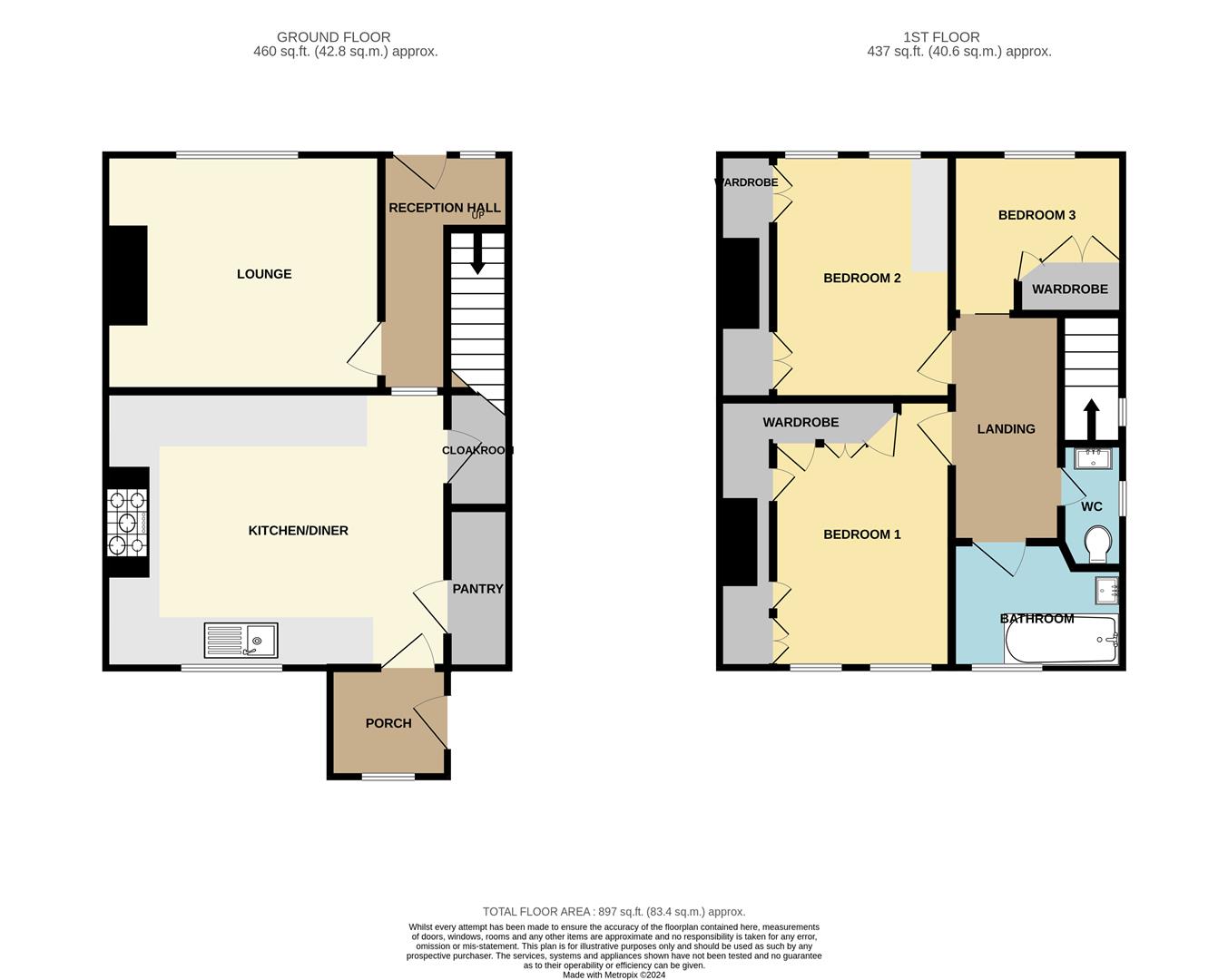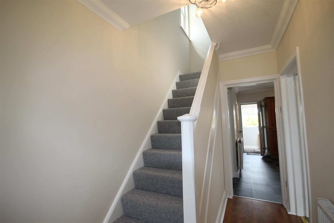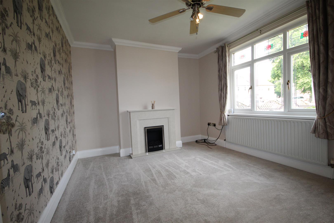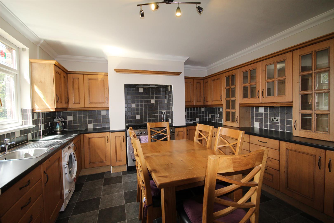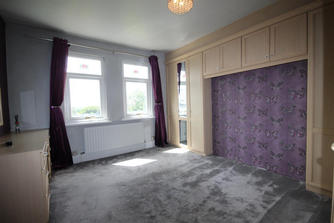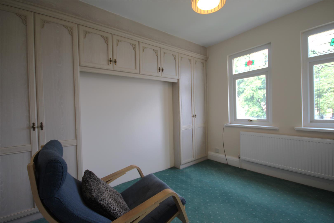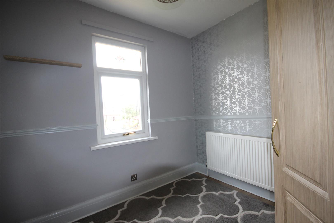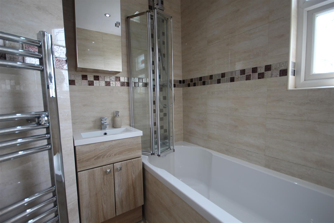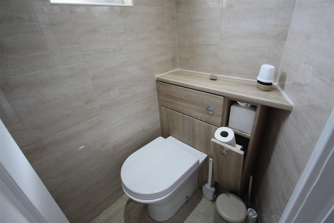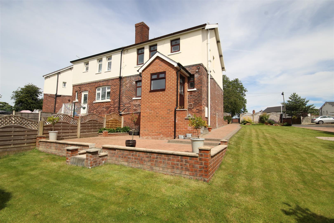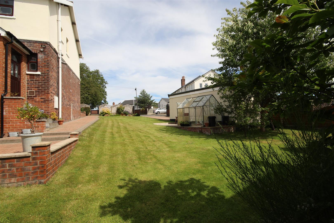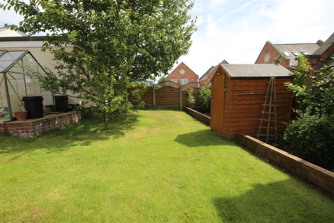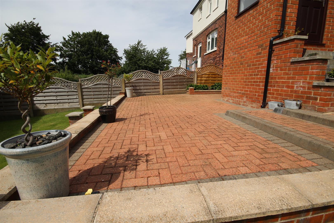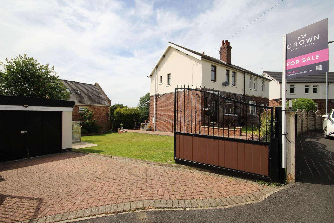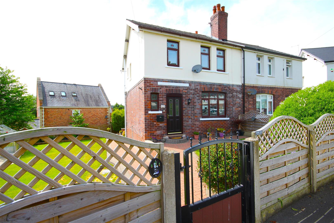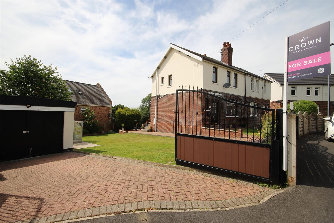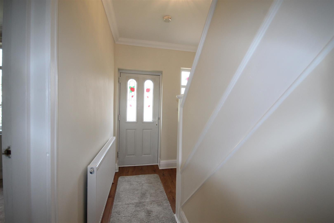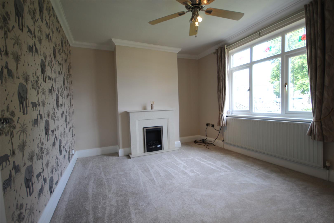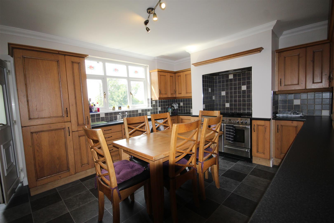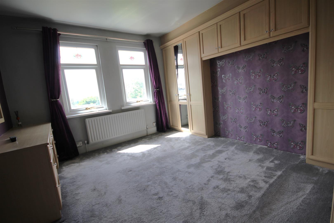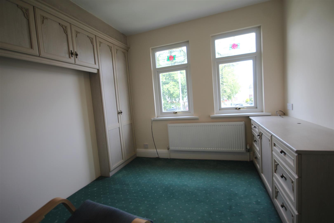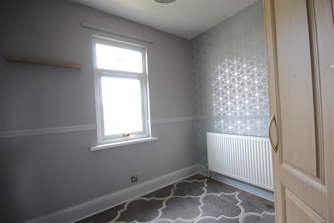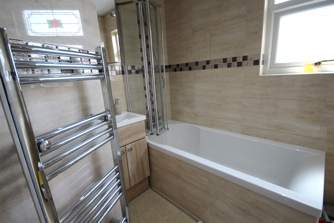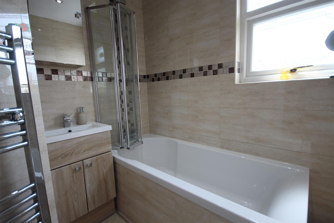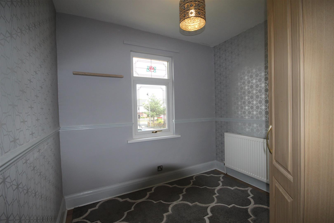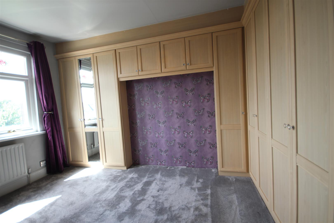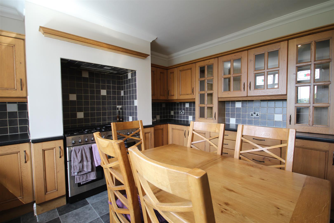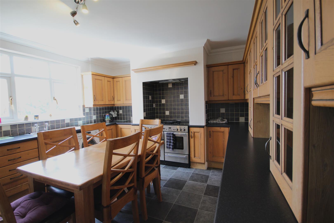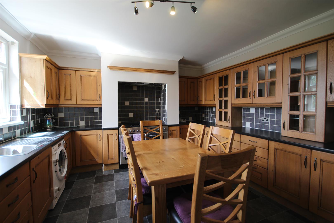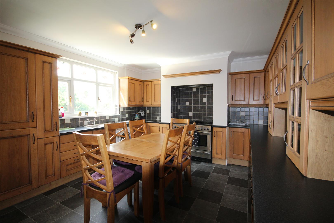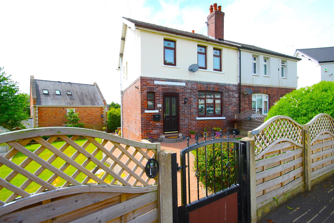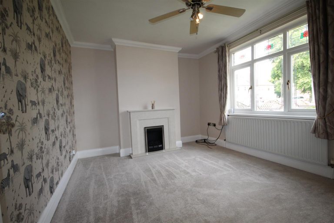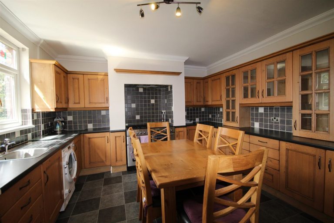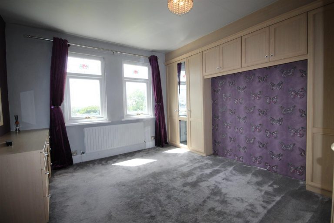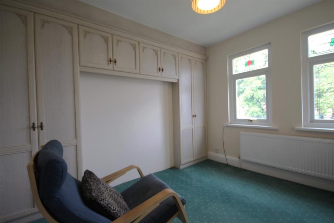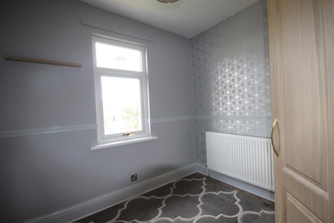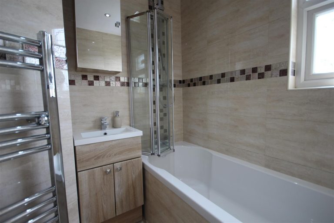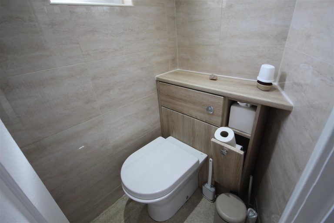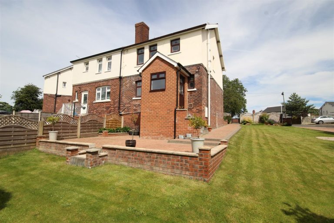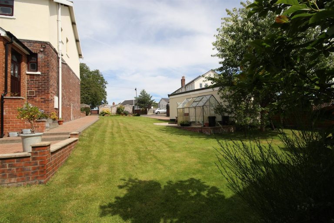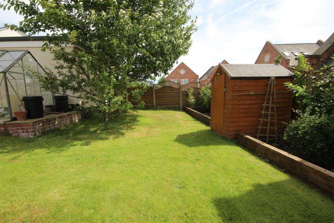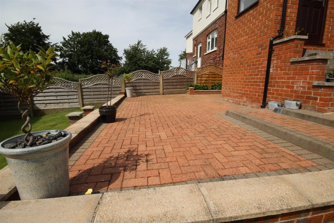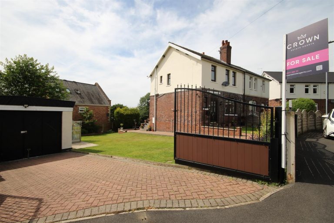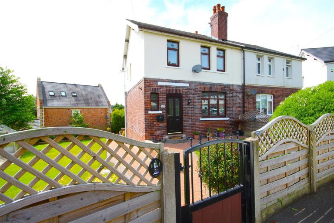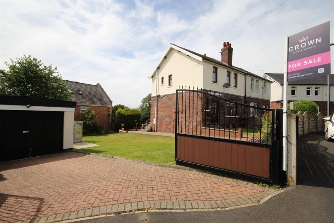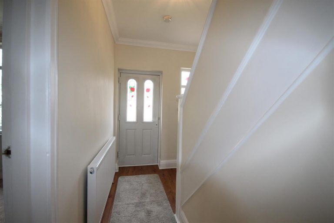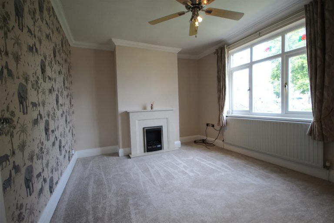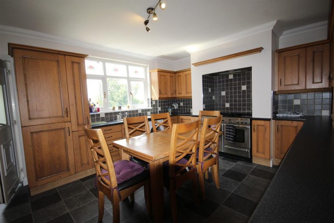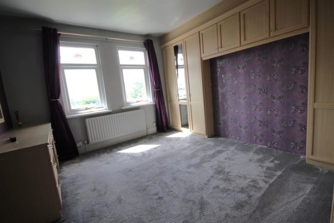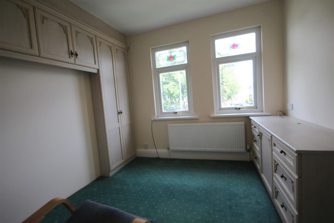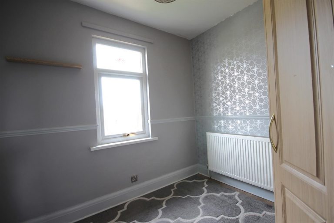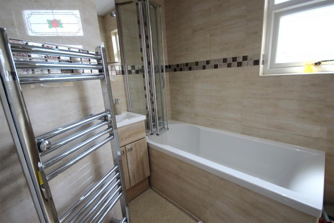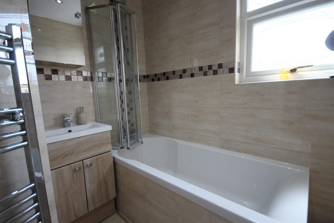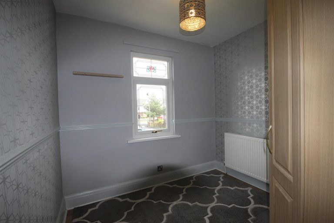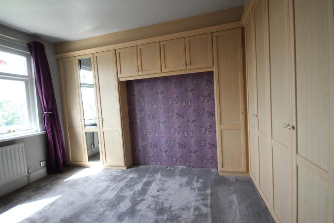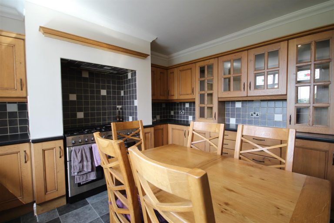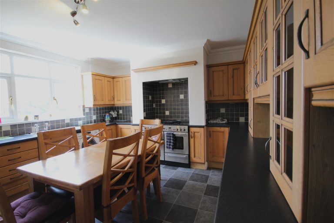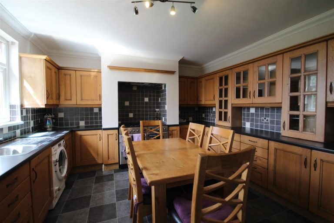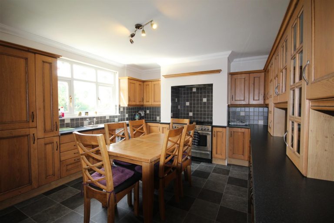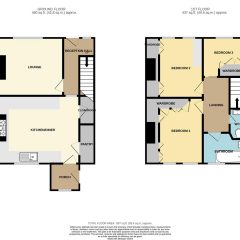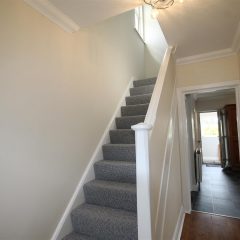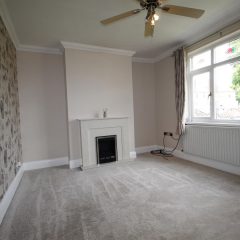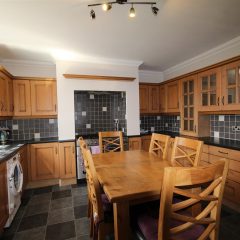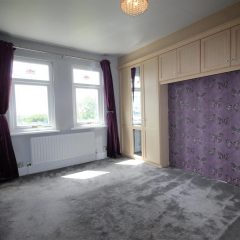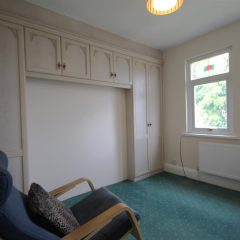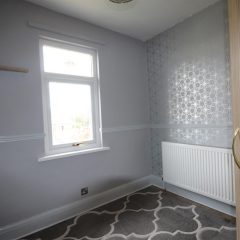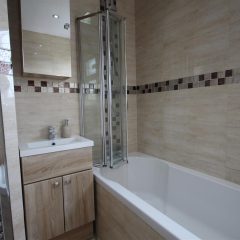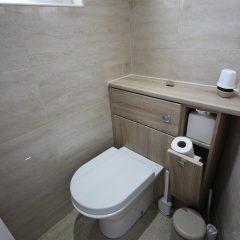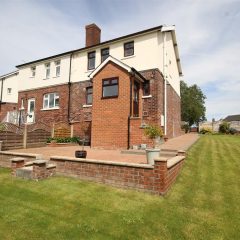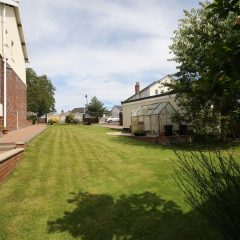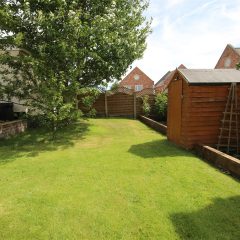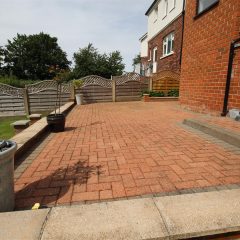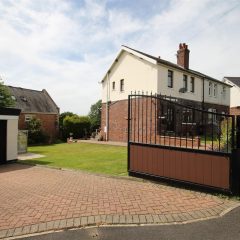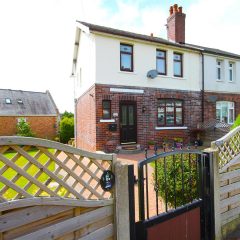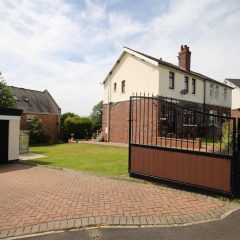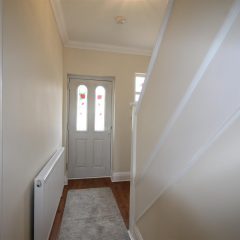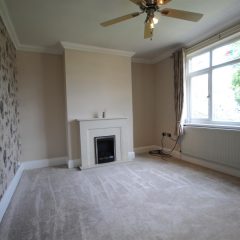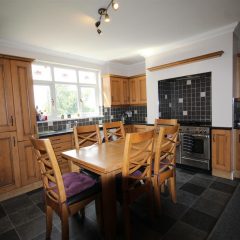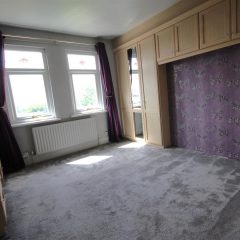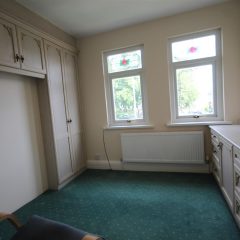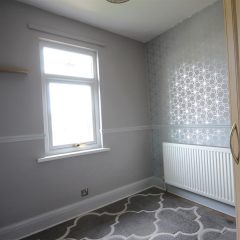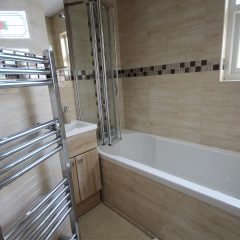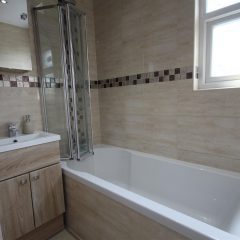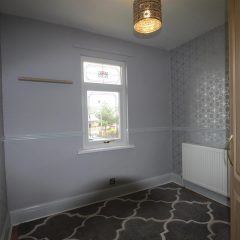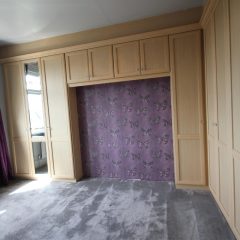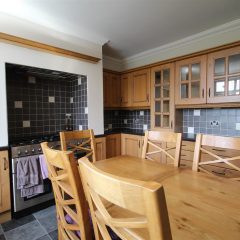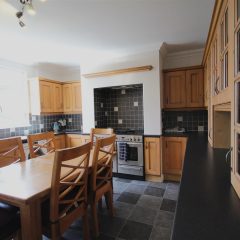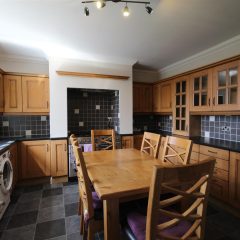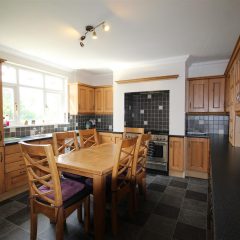Key features
- Beautifully presented family home
- NO UPPER CHAIN INVOLVED
- Reception Hall, Living Room
- Well fitted dining kitchen with range style cooker
- Rear Porch
- Two double berooms with fitted robes. Single bedroom, also with robe
- Modern house bathroom with white suite, Separate WC
- Gardens to front, side and rear. Detached garage and parking.
- EPC Grade TBC
- Council Tax Band A
Full property
Welcome to a charming semi-detached house that boasts three bedrooms, perfect for a growing family. This beautifully presented property is situated in a prime location with no upper chain involved. Ideal for those looking to settle down in a welcoming community close to local amenities and schools. The good-sized gardens provide a lovely outdoor space for relaxation and play, while the added bonus of a garage offers extra storage or parking options.
Don’t miss out on the opportunity to make this house your home. With its ideal family-friendly layout and desirable features, this property in Crofton is sure to capture your heart. Contact us today to arrange a viewing and take the first step towards creating lasting memories in this wonderful abode.
Entrance Hall
-
A lovely, bright and welcoming reception space with glazed and panelled external door, laminate flooring, central heating radiator, front facing window and stairs off to the first floor.
Lounge
-
Good size living room with front facing window, feature fireplace in Portugese limestone with fitted electric fire, coved ceiling, ceiling mounted fan/light and central heating radiator.
Kitchen Diner
-
Well fitted with extensive ranges of fitted units including base cupboards and drawers with laminate work surfaces over, inset single drainer stainless steel sink, range style cooker set into the chimney breast which has 5 gas rings, warming plate and two ovens and grill, extractor hood, wall cupboards, display cabinets and integrated fridge and freezer. Tiled splash backs, rear facing window, central heating radiator and with pantry and further under stairs cloaks cupboard off. Door to the rear entrance porch.
Porch
-
With tiled floor, rear facing window and door to the rear garden.
Bedroom 1
-
A generous, rear facing double bedroom with fitted wardrobes to 2 walls giving ample hanging and storage space with matching dressing table and drawer unit, two windows, central heating radiator.
Bedroom 2
-
A second good size double to the front of the property, again having fitted wardrobes and matching drawer unit, central heating radiator and two windows.
Bedroom 3
-
Front facing single bedroom with fitted wardrobe, central heating radiator and window.
Bathroom
-
Well finished with a modern suite in white of vanity wash hand basin and panelled bath with shower over and folding screen, tiled surround, chrome heated ladders style towel warmer, integral ceiling lights, bathroom cabinet with mirror doors and rear facing opaque window.
WC
-
With modern white suite of low level flush toilet set within a vanity unit, vanity wash hand basin, wall mounted cabinet. Tiling to walls and with a side facing window.
Exterior
-
The property stands on a good size corner plot giving great space for family use and entertaining. The front garden has a block paved pathway. Lawn and shrub border whilst, to the side, there is a further area of lawn and wide driveway giving good parking space and leads to the detached garage. This garden extends to the rear of the garage and, to the rear of the property itself, there is a good size block paved patio and further area of lawn.
Get in touch
Crown Estate Agents, Pontefract
- 39-41 Ropergate End Pontefract, WF8 1JX
- 01977 600 633
- pontefract@crownestateagents.com
