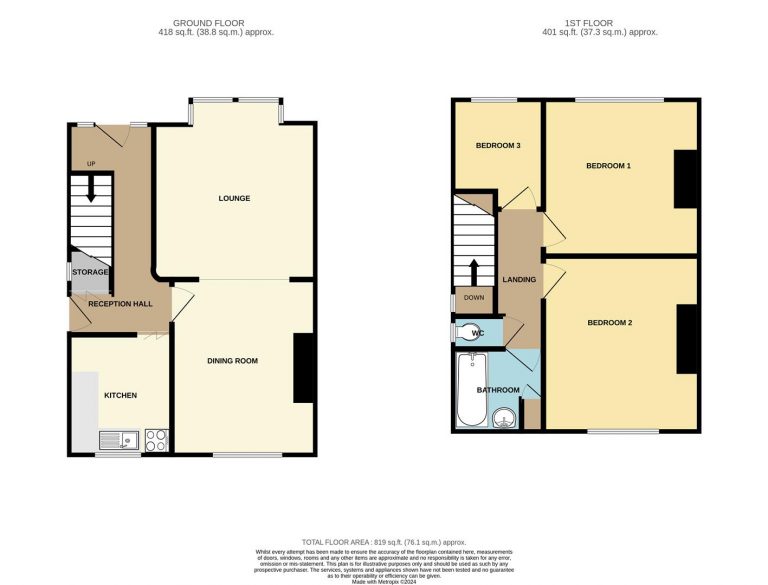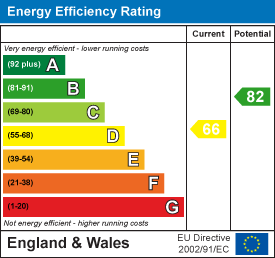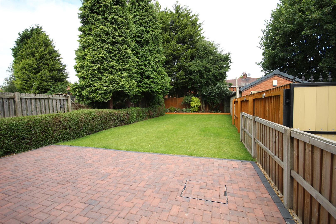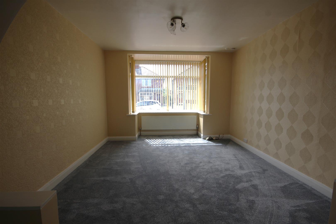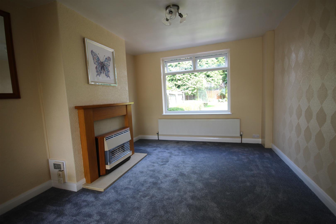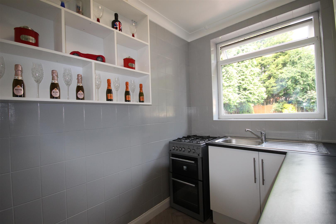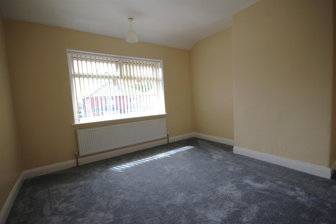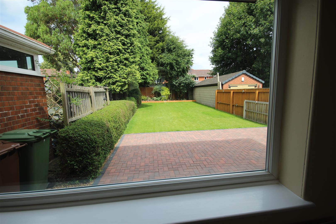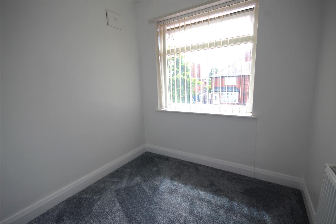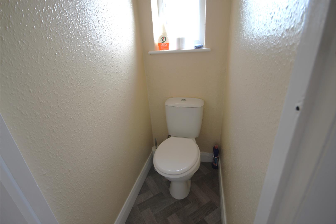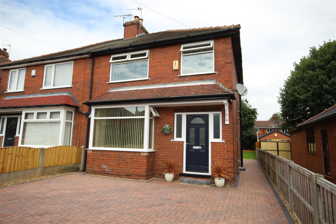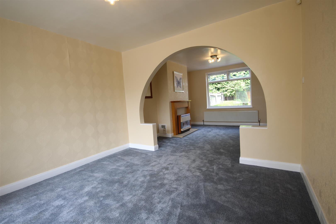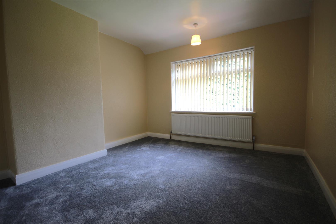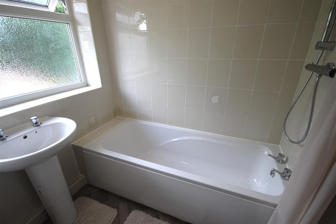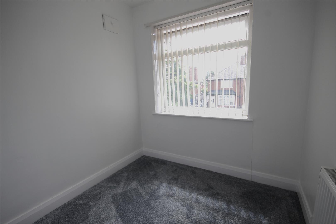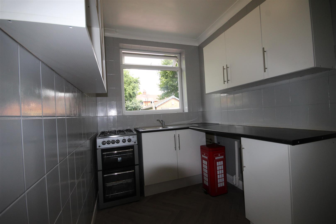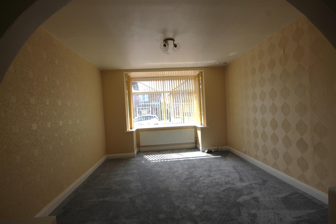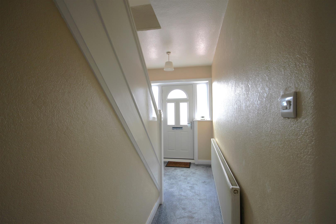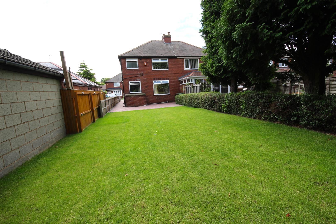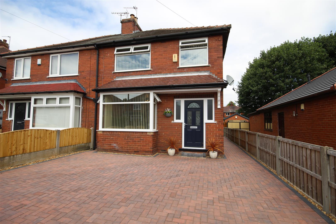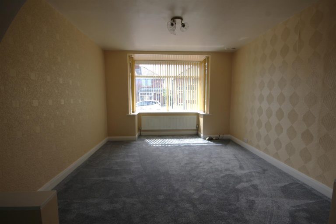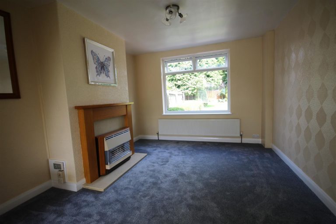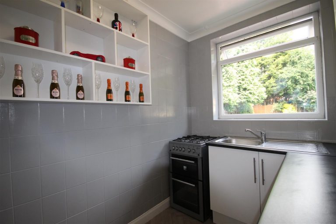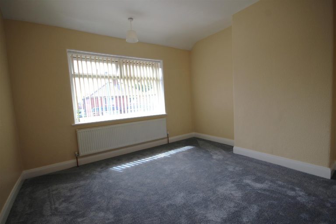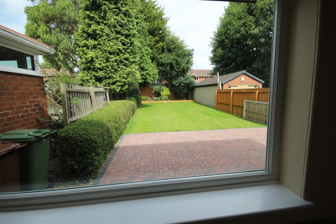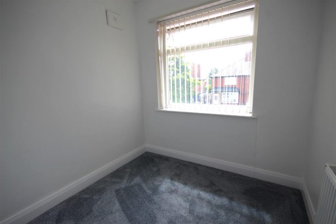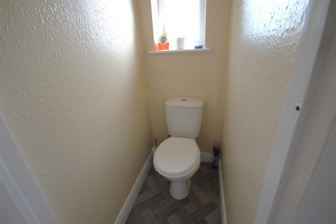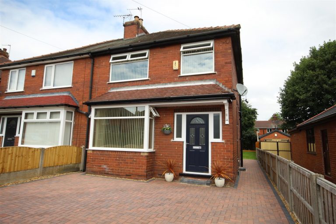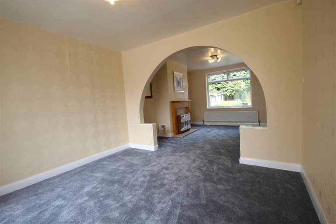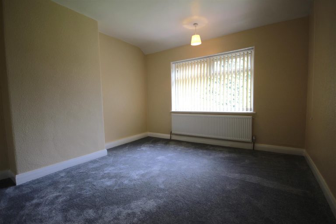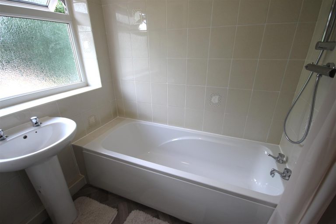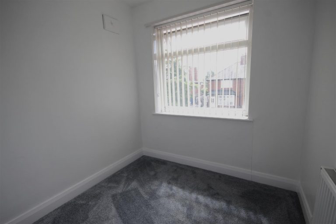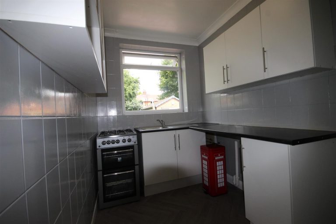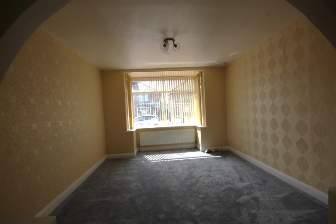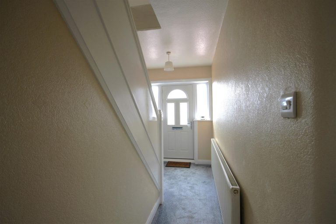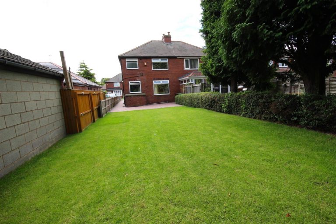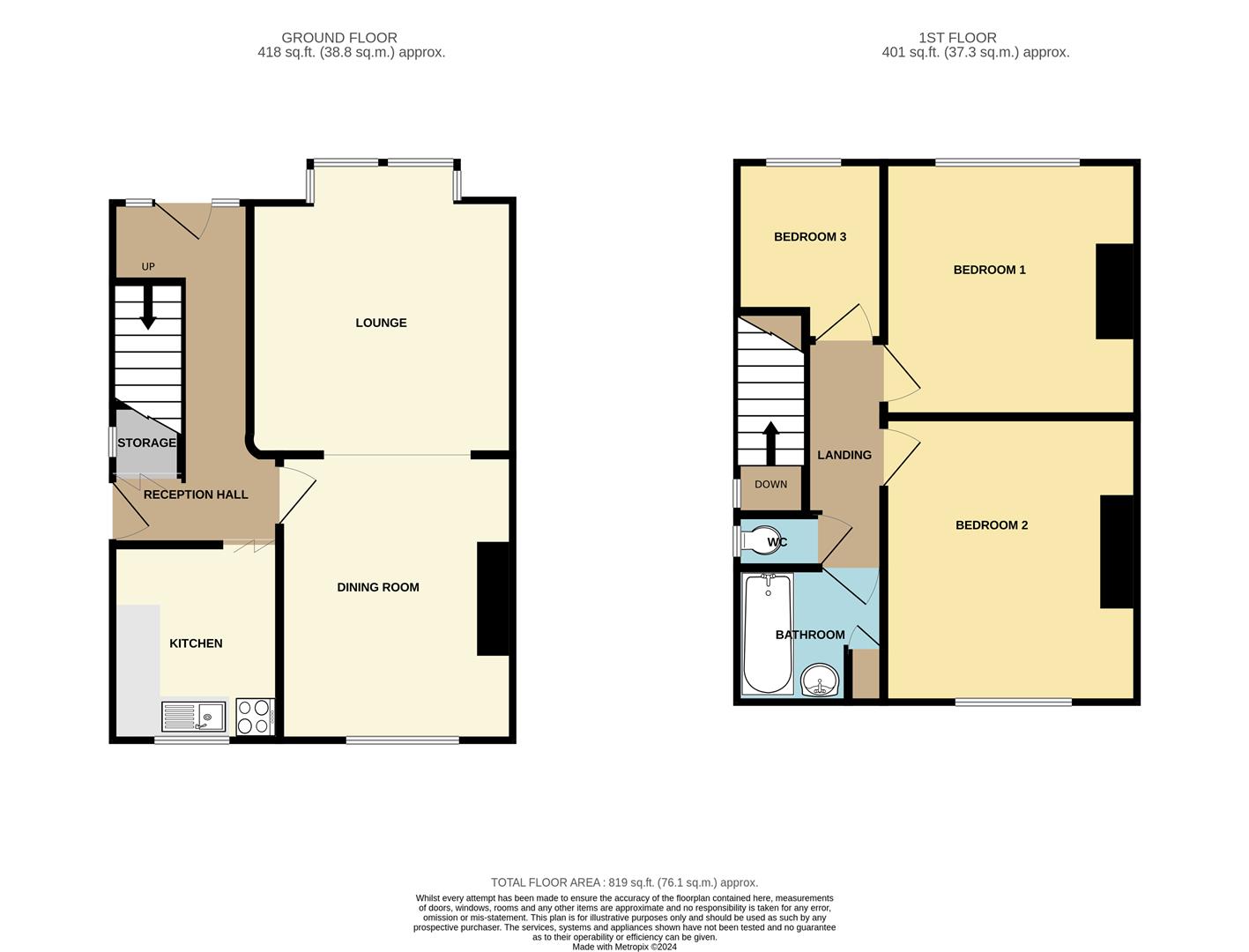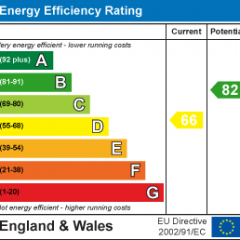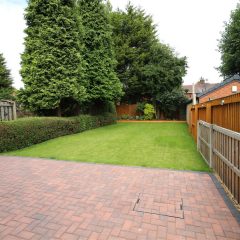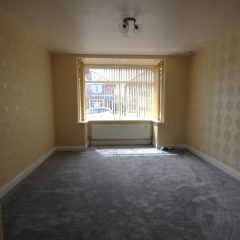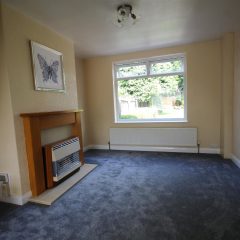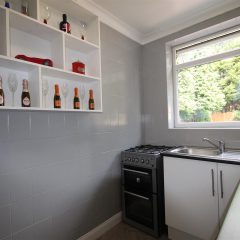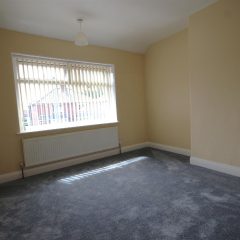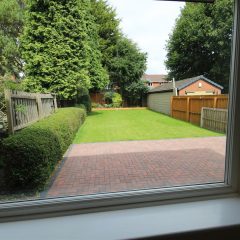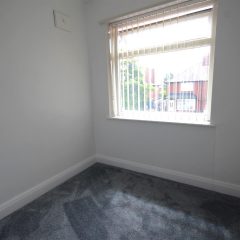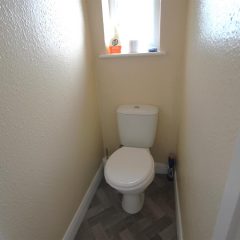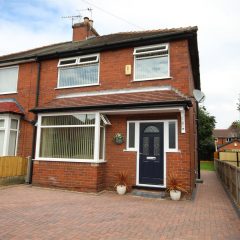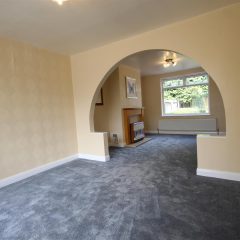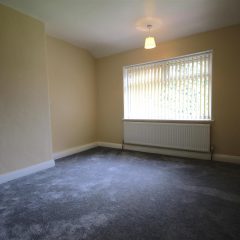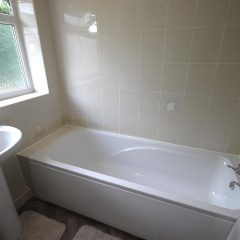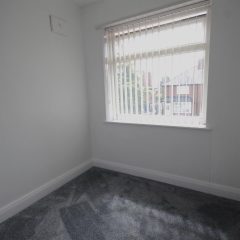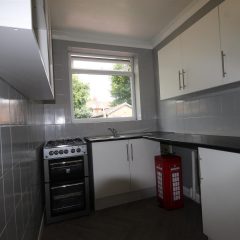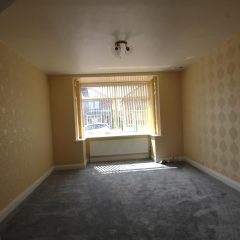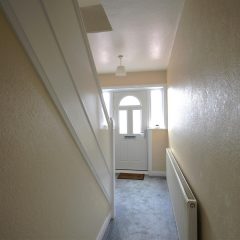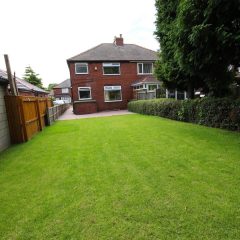Key features
- Sought after location - well placed for access to motorways
- Bright and spacious accommodation with no upper chain - Ready to move in
- Reception Hall, Large through lounge and dining room
- Kitchen with modern units
- Three bedrooms
- House bathroom and separate WC
- Good size gardens and ample parking
- EPC Grade to follow
- Council Tax Band
- BOOK A VIEWING TODAY
Full property
Welcome to this charming semi-detached house located on College Road in the sought-after area of Castleford. This property boasts two reception rooms, three bedrooms, and a well-appointed bathroom, providing ample space for comfortable living.
Situated in a convenient location with easy access to motorways, this house is perfect for those looking for a property with no upper chain, ready to move into. The bright and spacious accommodation offers a welcoming atmosphere, ideal for both relaxing and entertaining.
With good-sized gardens, this property provides the perfect opportunity for green-fingered enthusiasts or those looking to enjoy outdoor living. Don’t miss out on the chance to make this lovely house your new home in Castleford.
Reception Hall
-
A lovely, welcoming hallway with panelled and glazed composite external door with adjoining windows, central heating radiator, under stairs stoe=re off with window and stairs leading to the first floor. Further external door to the side of the property
Lounge
-
A bright and spacious front facing reception room with walk in bay with central heating radiator. Open archway to the
Dining Room
-
Having a rera facing window with c=views over the garden, central heating radiator and with timber fire surround with marble backing and hearth to the fitted gas fire.
Kitchen
-
Having modern units including base cupbaords with roll edge work surfaces over, inset single drainer sink with mixer taps, free standing 4 ring cooker, wall cupbaords and fitted shelving. Plumbing for an automatic washing machine, rear facing window, and with tiled surrounds.
First Floor - Landing
-
Access point to the loft and window to the side.
Bedroom 1
-
Having ample natural light with its wide, front facing window, central heating radiator.
Bedroom 2
-
Again, a bright, spacious double bedroom with rear facing window and central heating radiator.
Bedroom 3
-
Good size front facing single bedroom withcentral heating radiator.
Bathroom
-
Recently refitted with a white suite of panelled bath with plumbed in shower overand pedestal wash hand basin. Tiled surround, central heating radiator, rear facing, opaque window and central heating radiator.
Separate WC
-
With low level flush WC and side facing window.
External
-
To the front is a recently laid area of block paving for parking. The block paving continues to the side of the property and widens in the rear garden faming a good size patio are. Large area of recently laid lawn and with flower bed at the foot of the garden.
Get in touch
Crown Estate Agents, Castleford
- 22 Bank Street Castleford West Yorkshire
WF10 1JD - 01977 285 111
- info@crownestateagents.com
