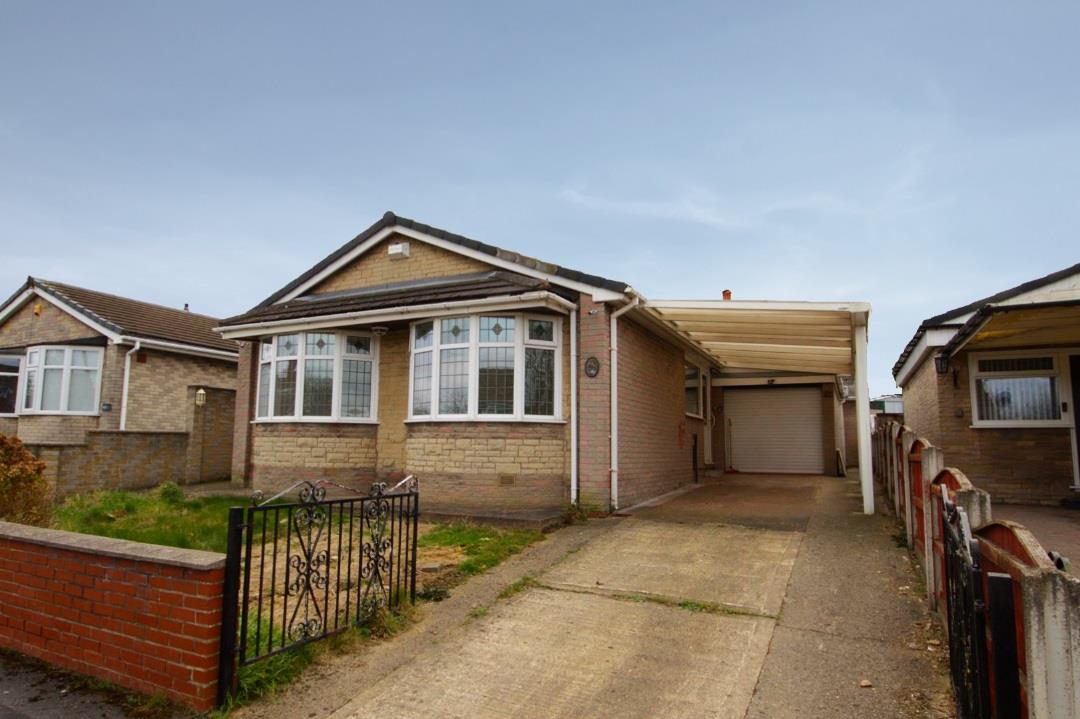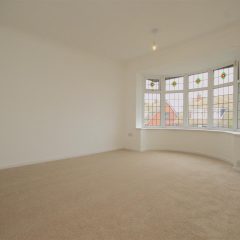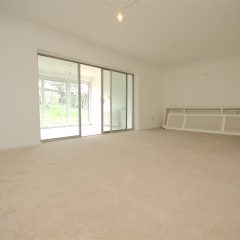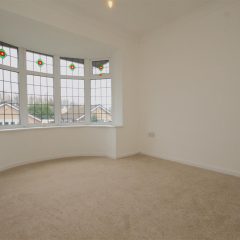Key features
- Recently renovated
- Ready to move into
- Good size lounge and conservatory, Brand new kitchen
- Modern shower room
- Double fronted with bay windows to the two double bedrooms
- Private garden to the rear
- No chain involved
- Early viewing is essential
- Epc Rating to follow
- Council tax band C
Full property
Placed at Grange Close, Knottingley, this delightful two-bedroom detached bungalow is a perfect blend of modern living and comfort. Recently renovated, the property is ready for you to move in without the need for any further work.
As you enter, you will be greeted by a spacious bedrooms that boasts fabulous bay windows, allowing natural light to flood the space and creating a warm and inviting atmosphere. The newly fitted kitchen is a highlight of the home, featuring contemporary fixtures and ample storage, making it an ideal space for culinary enthusiasts.
The bungalow comprises two well-proportioned reception rooms with lounge and conservatory to the rear, providing a peaceful retreat for rest and relaxation. The modern shower room has also been tastefully updated, ensuring a fresh and stylish environment.
Outside, the private and good size rear garden offers a tranquil escape, perfect for enjoying sunny afternoons or hosting gatherings with family and friends.
This property is not only a wonderful home but also a fantastic opportunity for those seeking a low-maintenance lifestyle in a desirable location. With its modern amenities and inviting charm, this bungalow is sure to appeal to a variety of buyers. Don’t miss the chance to make this lovely property your own.
Entrance Hall
-
The entrance to the property contains two useful storage cupboards.
Lounge
-
A lovely large open area with doors leading on to the conservatory along with fantastic lighting and a large window to the side of the property.
Kitchen
-
Sleek fitted units in the kitchen with a single sink and drainer and mixer tap. Housing a built in oven with electric extractor hood with tiled surround. There is also a built in fridge freezer. Accompanied by a large window giving excellent lighting and views to the rear of the property.
Conservatory
-
This large and open space is to the rear of the property and has sliding French doors opening out on to the private garden. A single radiator and light carpeting.
Bathroom
-
Accessed from the main entrance hall to the front of the property with a spacious walk in shower with glass glass panelled walls. High set windows for excellent lighting. White low flush WC and pedestal wash hand basin.
Bedroom 1
-
Accessed from the entrance hall the feature bay window offer fabulous light and views out on to the front gardens. With stained glass elements and lead finishing.
Bedroom 2
-
The second bedroom also with a generous sized bay window with stained glass elements and leading. A telephone point and single radiator.
Garden
-
A private rear garden with space to make your own inviting oasis.
Garage
-
Attached to the side of the property is a single garage with up and over door and a car porch over the drive.
Get in touch
Crown Estate Agents, Pontefract
- 39-41 Ropergate End Pontefract, WF8 1JX
- 01977 600 633
- pontefract@crownestateagents.com

























