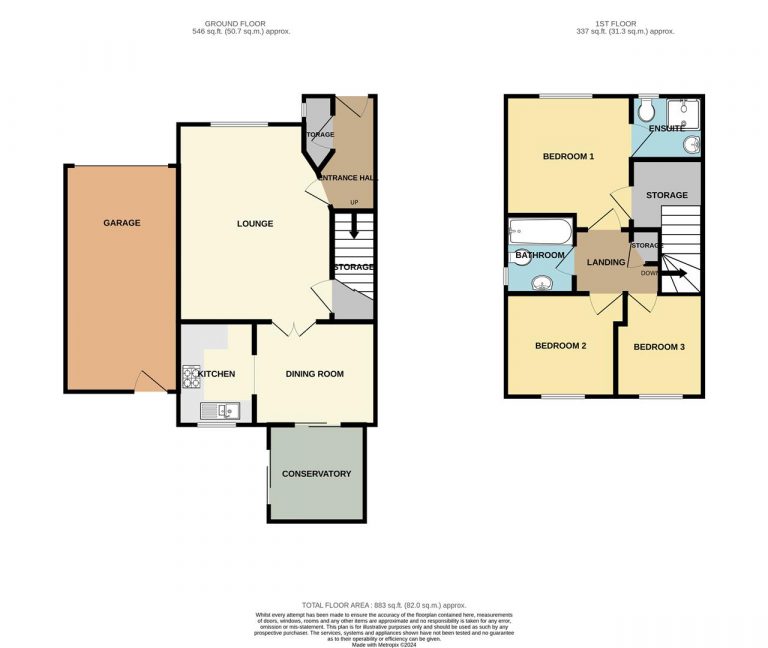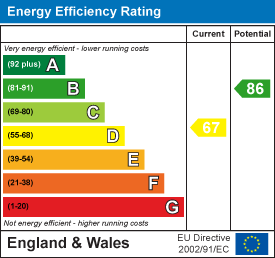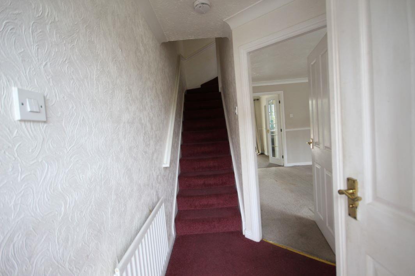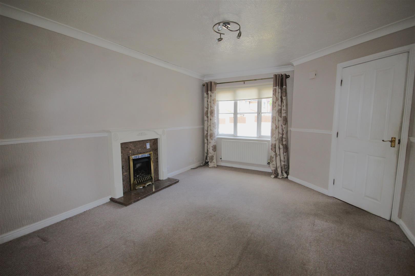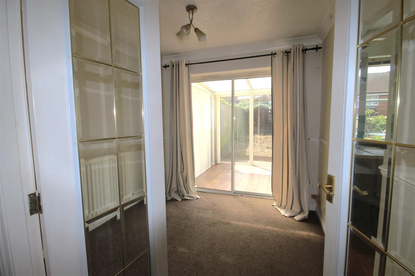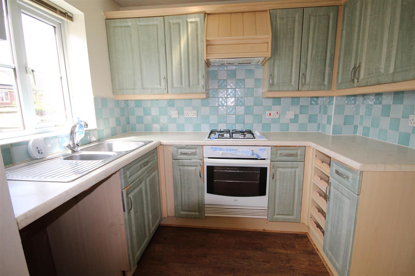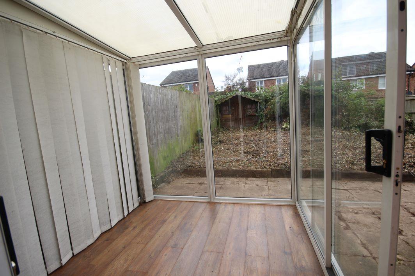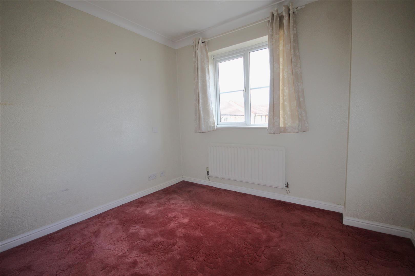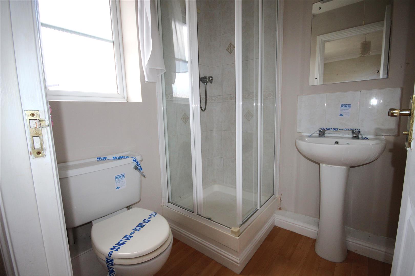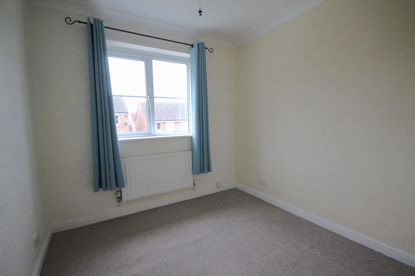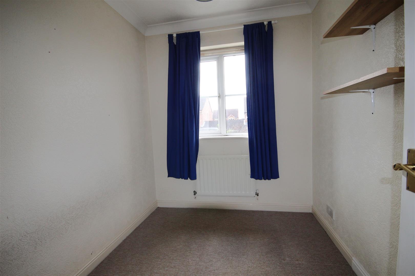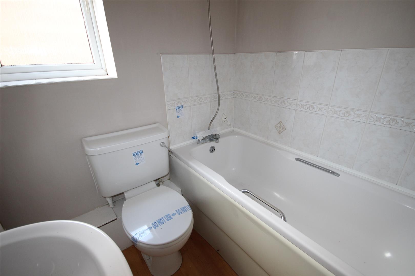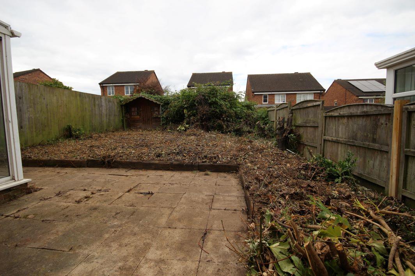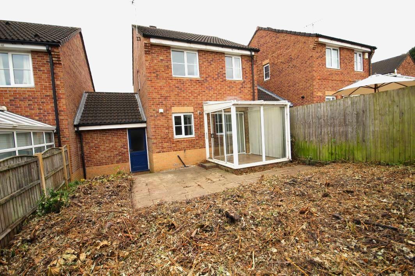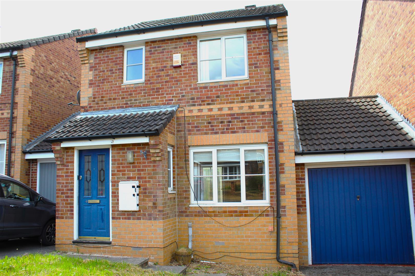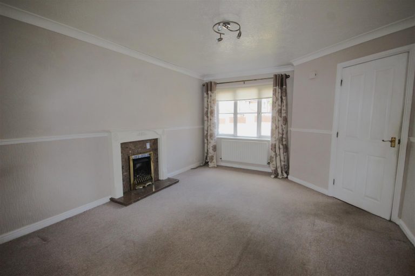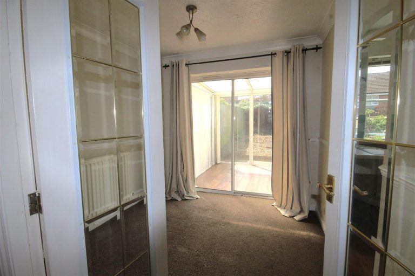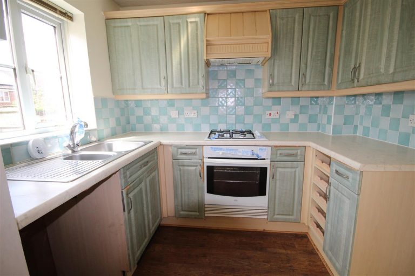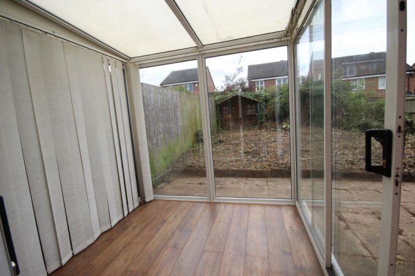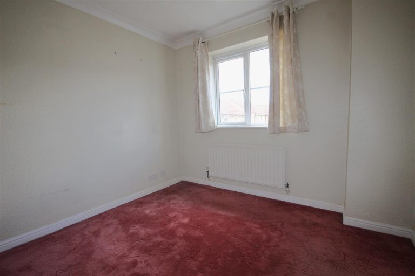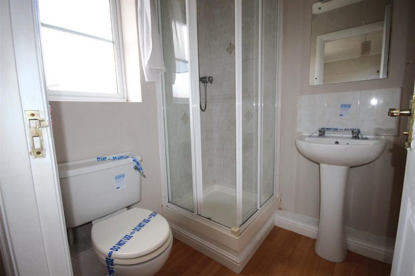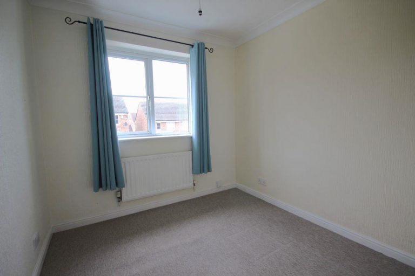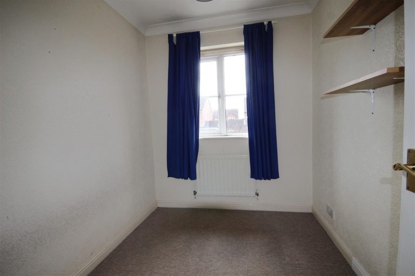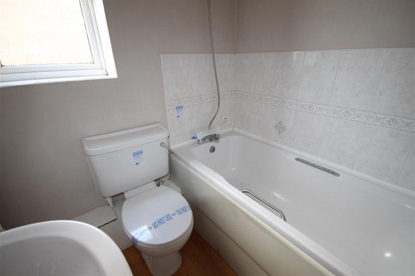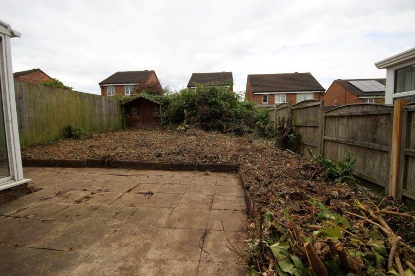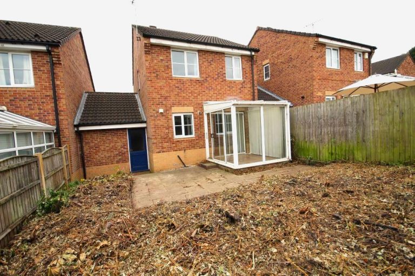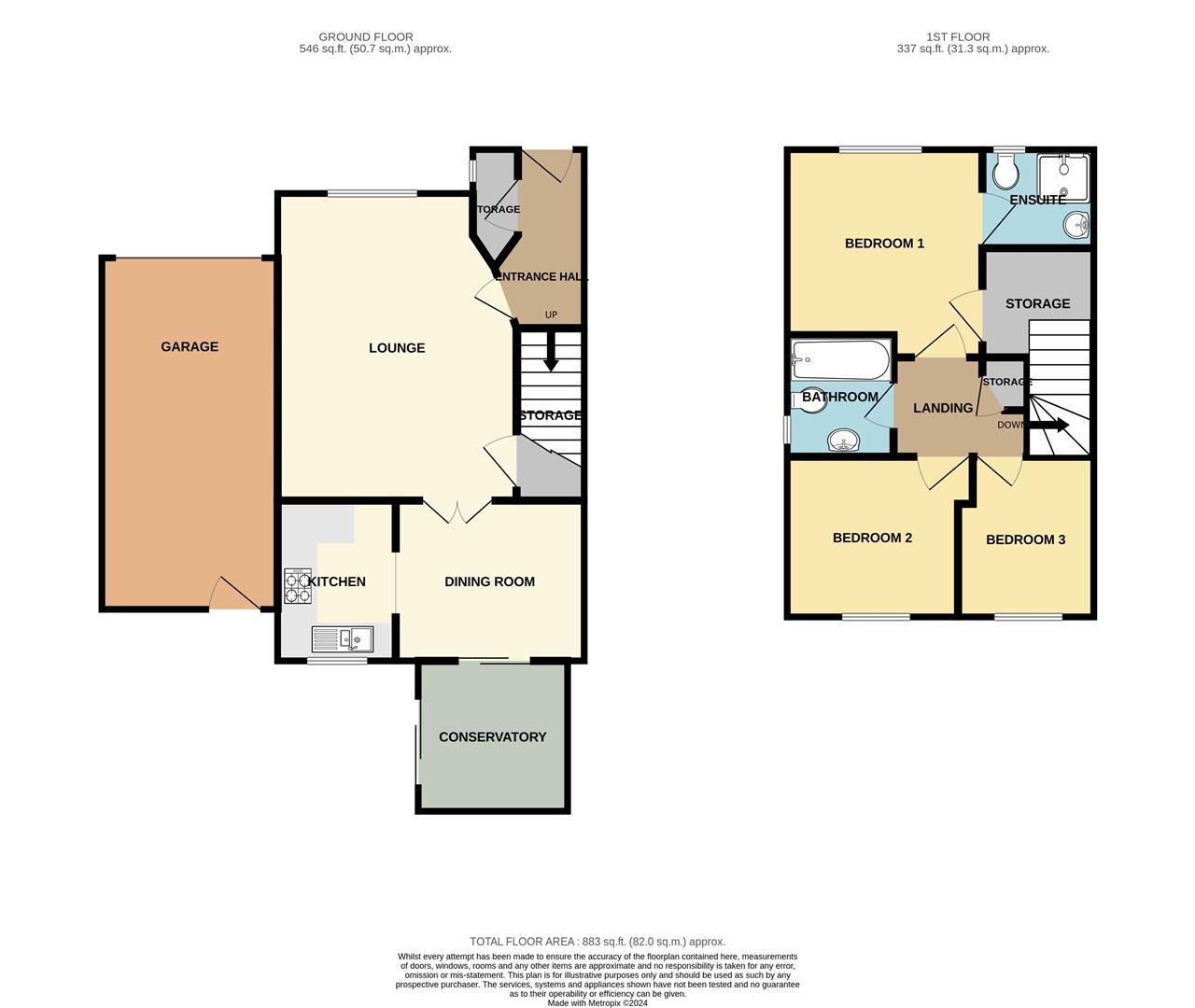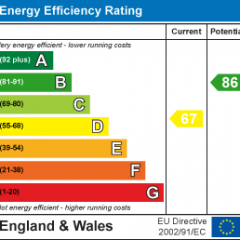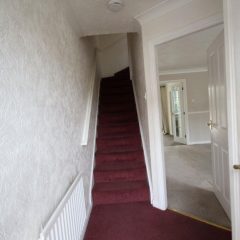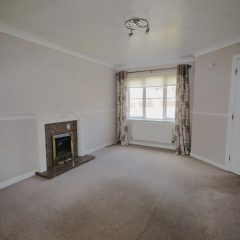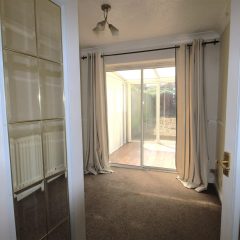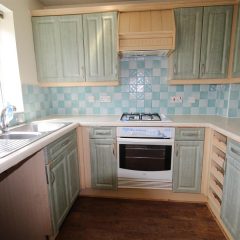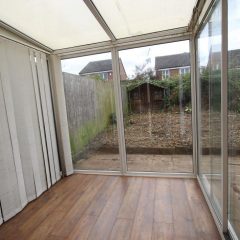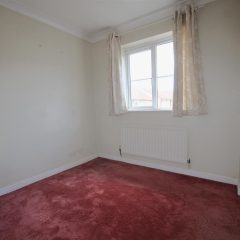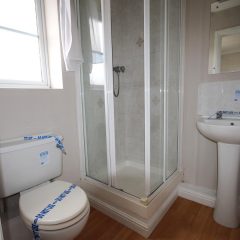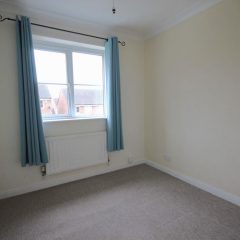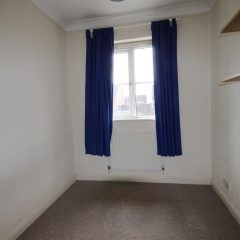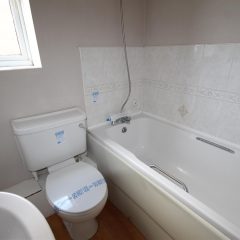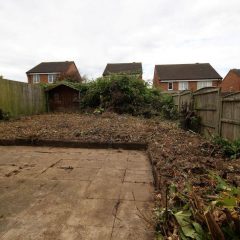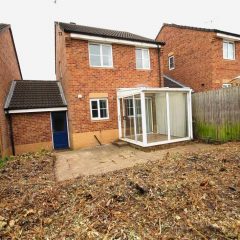Key features
- Requires Some Improvements
- Entrance Hall with Storage Cupboard
- Two Reception Rooms and a Fitted Kitchen
- Bright Conservatory
- Master Bedroom with En suite
- Two Further Bedrooms and a Family Bathroom
- Gardens to the Front and Rear
- Single Garage and a Drive giving parking space.
- Council Tax Band C
- EPC Grade D
Full property
We are acting in the sale of the above property and have received an offer of £150,000 on the above property.
Any interested parties must submit any higher offers in writing to the selling agent before exchange of contracts takes place
Entrance Hall
-
A glazed and panelled door leads in to the entrance hall, giving access to a storage cupboard with window and central heating radiator and a stair case to the first floor.
Dimensions: 1.42 (max) x 2.28 / 4'7" (max) x 7'5"
Lounge
-
Spacious lounge with a window to the front elevation, a gas central heating radiator and a fireplace with an Adam style surround, marble back and hearth and fitted gas fire. The lounge has a coved ceiling, a dado rail and a twin timber and glazed door to the dining room.
Dimensions: 3.50 x 4.49 / 11'5" x 14'8"
Dining Room
-
The dining room boasts a coved ceiling, a gas central heating radiator and a dado rail. There are sliding patio doors to the conservatory and an arch way to the kitchen.
Dimensions: 2.38 x 2.48 / 7'9" x 8'1"
Kitchen
-
Fitted kitchen with units, cupboards, drawers, a tiled surround, and a single sink drainer with 1.5 bowl. There is plumbing for a washing machine, a built in oven, a 4 ring gas hob and a window to the rear.
Dimensions: 1.75 x 2.41 / 5'8" x 7'10"
Conservatory
-
Off the dining room is the conservatory with laminate floor and sliding doors leading to garden.
Dimensions: 2.10 x 2.24 / 6'10" x 7'4"
Landing
-
With an airing cupboard, a coved ceiling and access to the loft.
Master Bedroom
-
With a window to the front elevation, a built in cupboard, a coved ceiling and a gas central heating radiator.
Dimensions: 2.74 x 2.77 / 8'11" x 9'1"
En suite Shower Room
-
Featuring a low flush WC, a pedestal hand wash basin and a shower cubicle with a tiled surround. There is a radiator, extractor fan and window to the front.
Dimensions: 1.45 x 1.50 / 4'9" x 4'11"
Bedroom 2
-
With a window to the rear, a coved ceiling and a gas central heating radiator.
Dimensions: 2.36 x 2.40 / 7'8" x 7'10"
Bedroom 3
-
A good size single bedroom located at the rear of the property with central heating radiator.
Dimensions: 1.90 x 2.42 / 6'2" x 7'11"
Family Bathroom
-
With a low flush wc, a hand wash basin and panelled bath with a shower over and a tiled surround. There is a radiator, an extractor fan and a uPVC frosted window to side.
Dimensions: 1.59 x 1.82 / 5'2" x 5'11"
Single Garage
-
Single garage attached to the right hand side of the property with its own power and light. It has an up and over main door and a personnel door to enter into the house.
Dimensions: 2.6 x 5.2 / 8'6" x 17'0"
External
-
To the front there is a lawn and one parking space in front of the garage. To the rear there is a patio and garden area.
Get in touch
Crown Estate Agents, Castleford
- 22 Bank Street Castleford West Yorkshire
WF10 1JD - 01977 285 111
- info@crownestateagents.com
