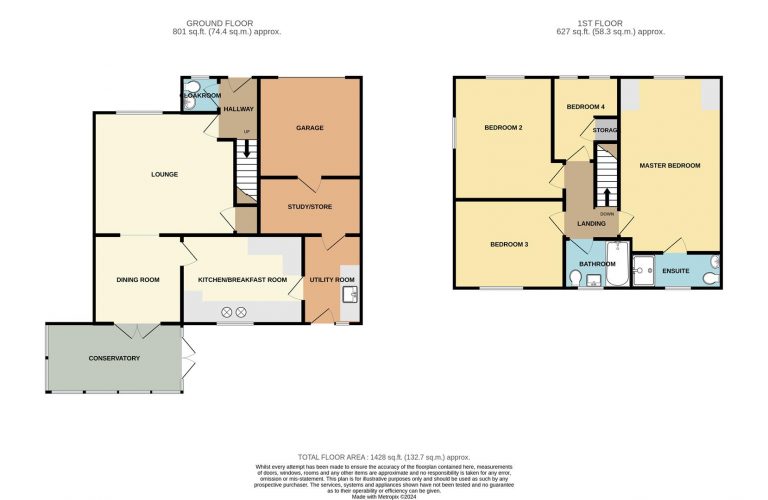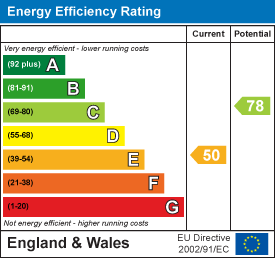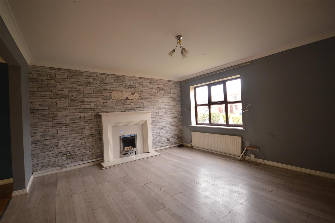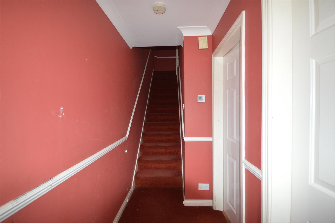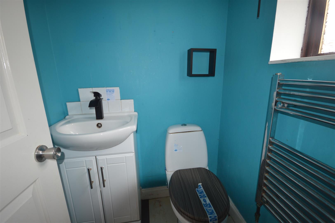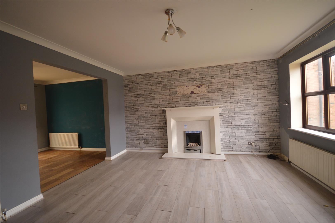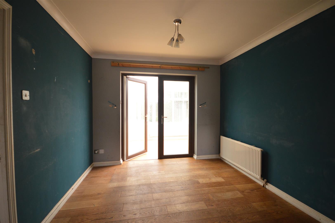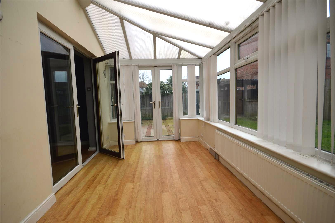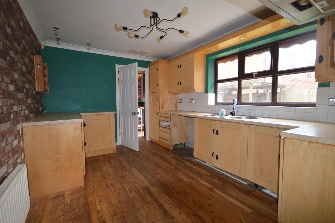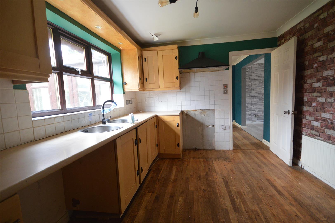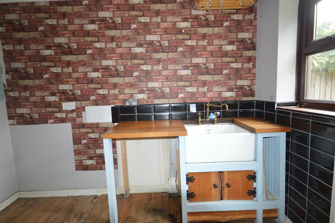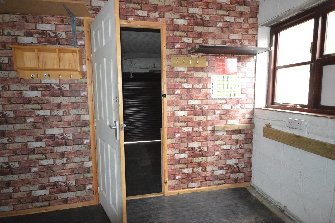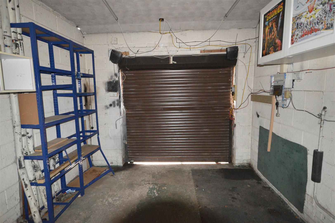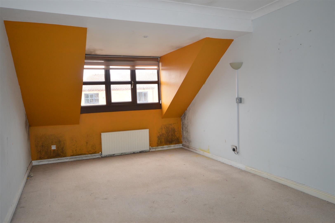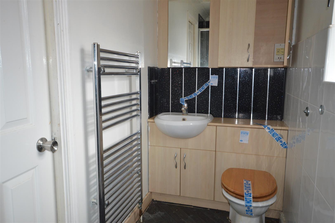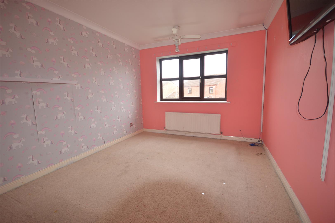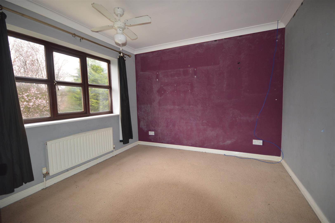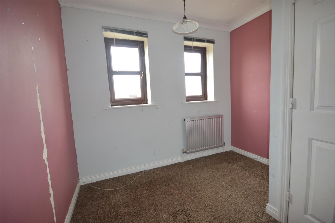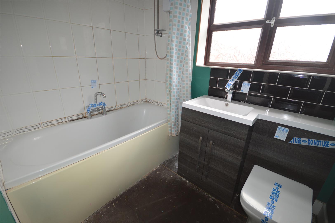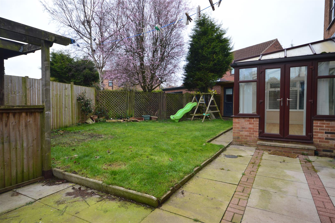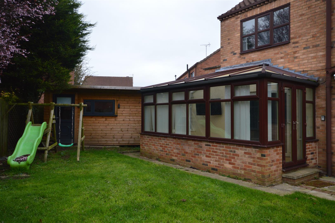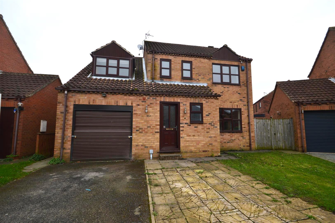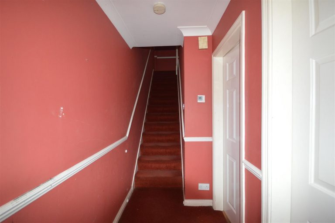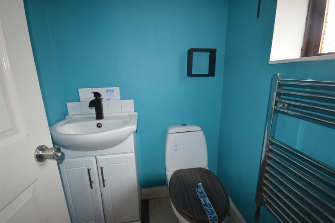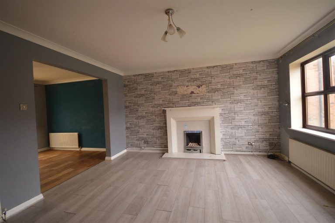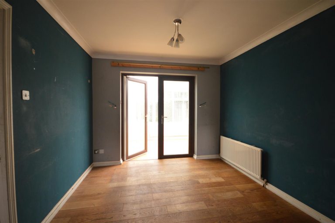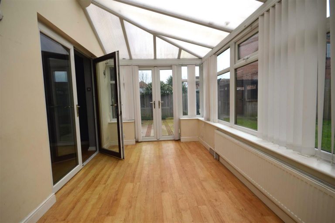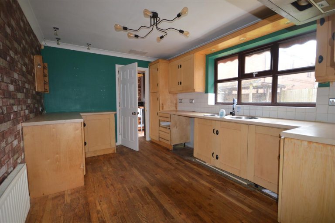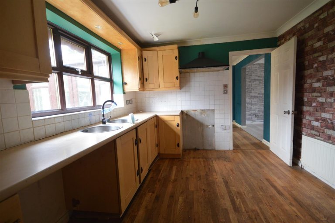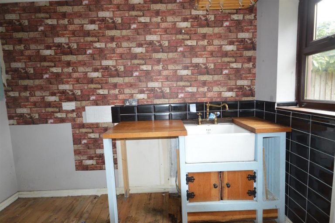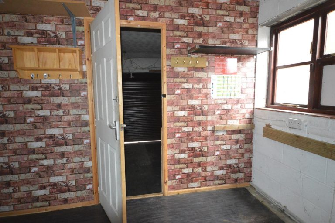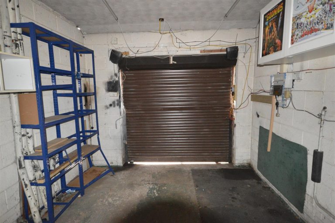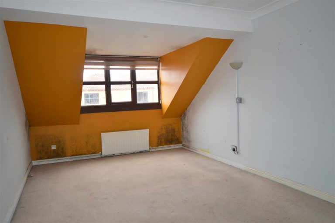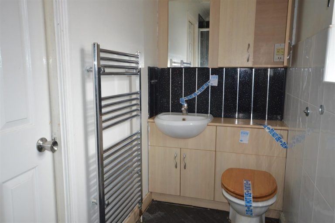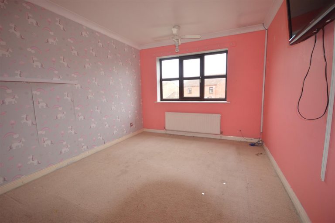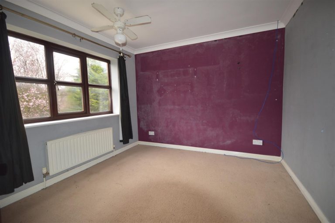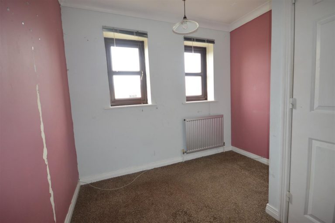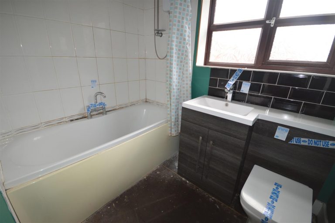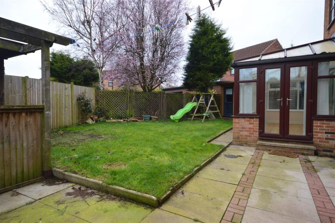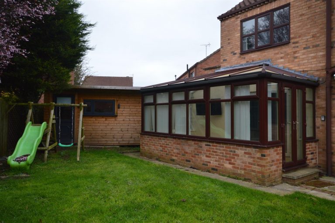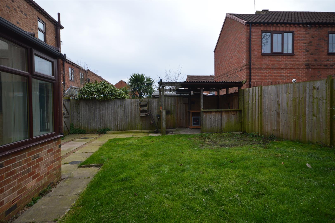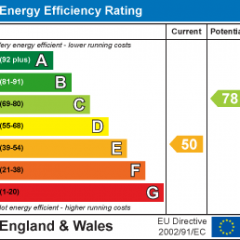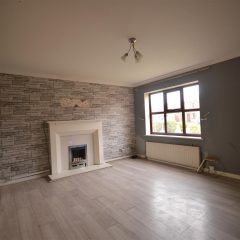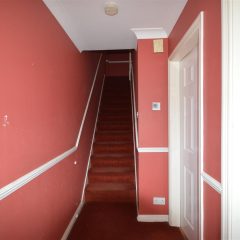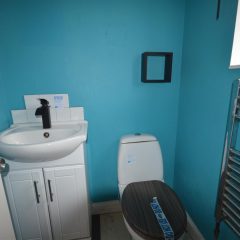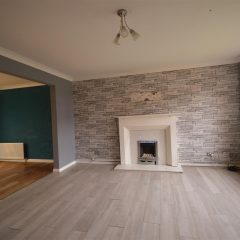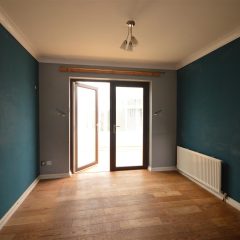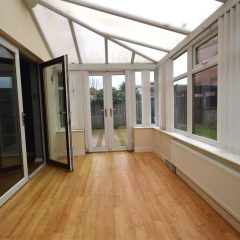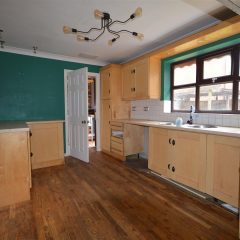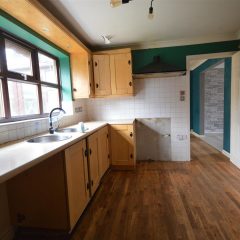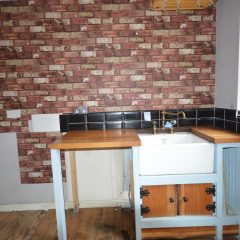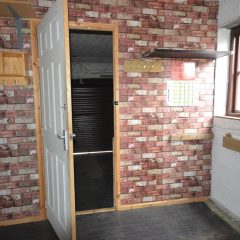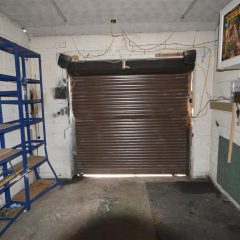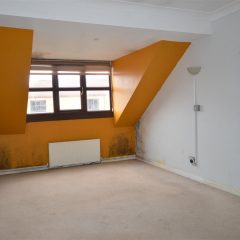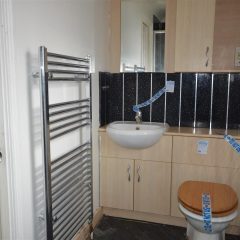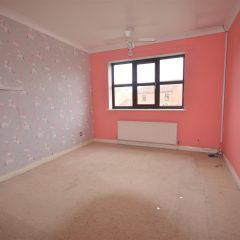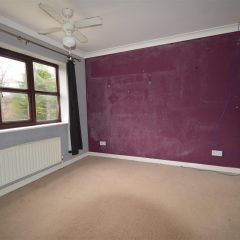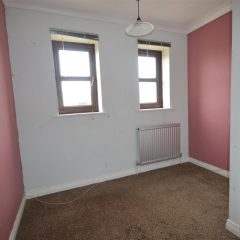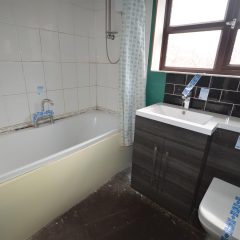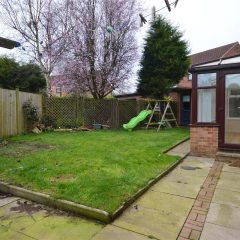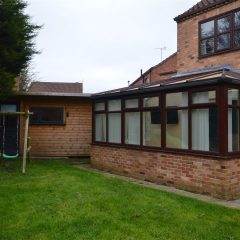Key features
- Generously Sized Open Plan Living Dining Area
- Fitted Kitchen Breakfast Room leading to Utility Room
- Bright and Airy Conservatory
- Master Bedroom with En Suite and Three Further Spacious Bedrooms
- Three Piece Family Bathroom
- Open Plan Front Lawn with Double Drive and an Enclosed Rear Garden with home office/store
- Integral garage/store
- Modernisation Required
- EPC Grade E
- Council Tax Band D
Full property
15 Queen Margaret’s Drive, Brotherton, WF11 9HR
We are acting in the sale of the above property and have received an offer of £235,000 on the above property.
Any interested parties must submit any higher offers in writing to the selling agents before exchange of contracts takes place.
Entrance Hall
-
Front entrance with a half glazed front door, radiator, coved ceiling, and staircase leading to first floor
Cloakroom
-
With a front facing uPVC window, tiled floor and a coved ceiling. Equipped with a low flush WC, a vanity hand wash basin and a chrome heated towel rail
Lounge
-
Spacious living room with laminate flooring, coved ceiling, two radiators and a window to the front. Featuring a white timber fireplace surround with a living flame gas fire, a convenient under stairs cupboard and open access to the dining area
Dining Room
-
Bright and airy dining area with French doors leading to the conservatory with coved ceiling, hard wearing wood floor and a radiator.
Conservatory
-
Bright conservatory with laminate floor, a radiator and French doors leading out to the garden. Ideal for a second reception room or play room.
Kitchen Breakfast Room
-
Fitted kitchen with a range of units to base and wall height, extractor hood over the space for a cooker, twin circular sink bowls with a mixer taps between, and plumbing for a dishwasher. Featuring a window to the rear, coved ceiling, wood floor and a radiator
Utility Room
-
Convenient utility space showcasing oak work surfaces with a white Belfast sink with a mixer tap. Window to the rear, a radiator and a door to the garden
Study
-
Versatile space off the utility leading to the garage. With a window to the side and a wall mounted gas boiler. Potential to be utilised for extra storage or office space. This room was formerly part of the garage and could be reintegrated if required.
Garage
-
With power and light and electric roller shutter door (not tested). The rear of the garage has been separated to form the study as previously mentioned but would open back up if required.
Landing
-
With coved ceiling and access to the loft with loft ladder.
Bedroom 1
-
Master bedroom with a front facing dormer window and radiator. Access off to the En suite shower room.
En suite Shower Room
-
Including an independent shower cubicle with a sliding screen door, a low flush wc and vanity hand wash basin. A uPVC window to the rear and a chrome heated towel rail.
Bedroom 2
-
A double bedroom with a window overlooking the front garden, a radiator and coved ceiling,
Bedroom 3
-
Another spacious double bedroom with a window overlooking the rear garden, a radiator and coved ceiling,
Bedroom 4
-
With two windows to the front, a radiator, coved ceiling and a built in cupboard with a radiator. Potential to be used as an office or nursery.
Family Bathroom
-
Three piece family bathroom with a low flush wc, vanity hand wash basin, a panelled bath and shower over. With a uPVC frosted window, and chrome heated towel rail.
External
-
To the front there is an open plan lawned area and off road parking for 2 vehicles. Single pathway access to an enclosed rear garden featuring a patio area and large lawn, with a covered sitting space ideal for outdoor entertaining. Further timber building with uPVC door and window which would make an excellent office for someone who works from home or, conversely, would make a great bar area to compliment the other external entertaining area. Separate timber store.
Get in touch
Crown Estate Agents, Castleford
- 22 Bank Street Castleford West Yorkshire
WF10 1JD - 01977 285 111
- info@crownestateagents.com
