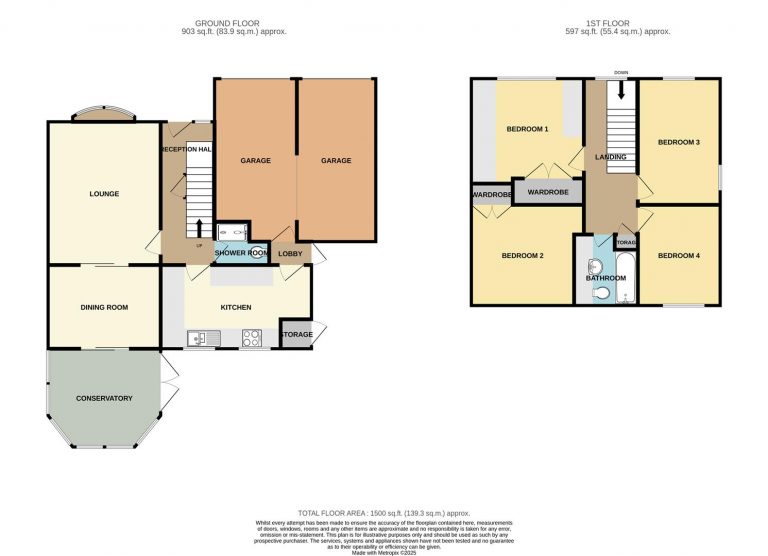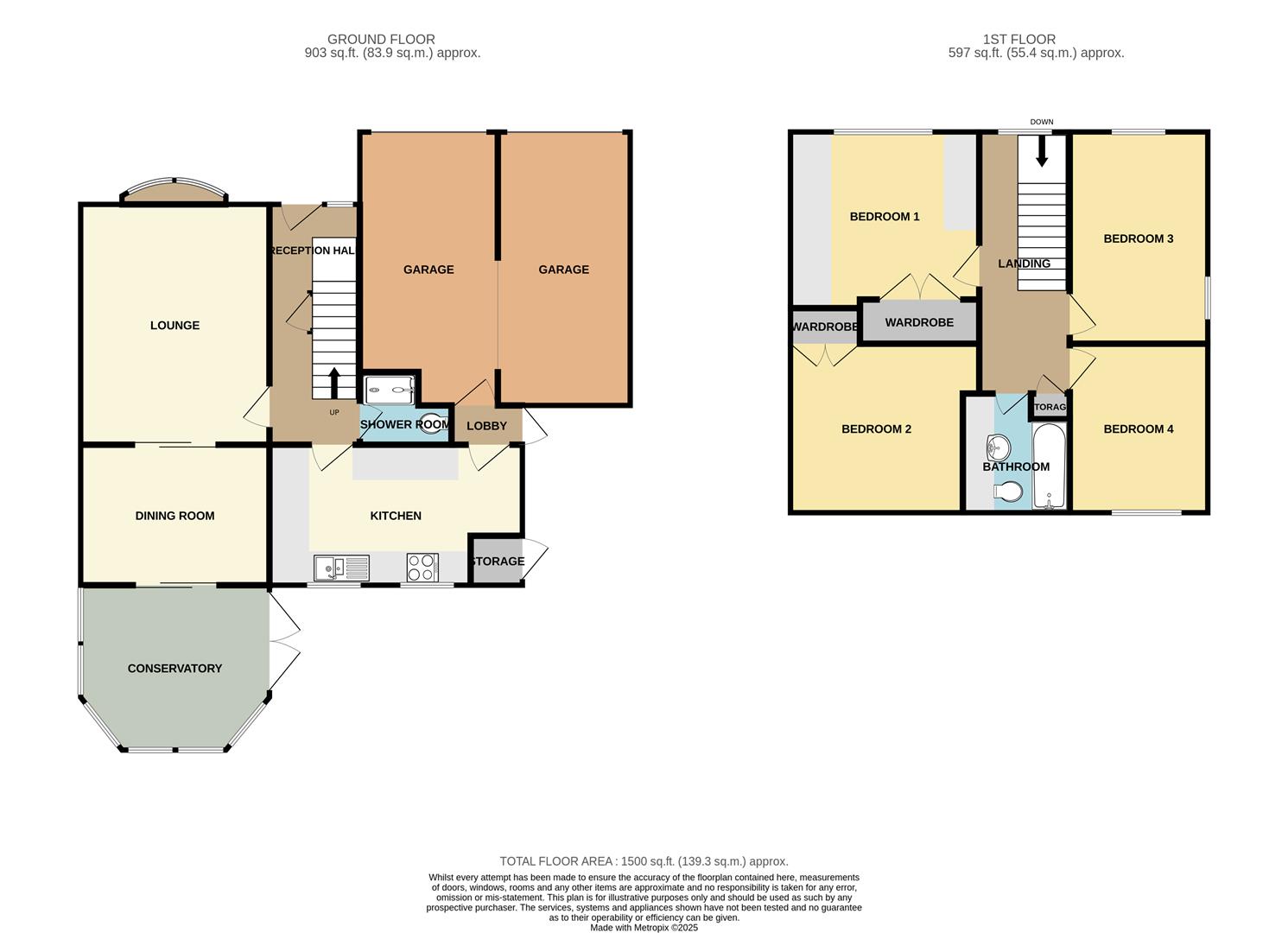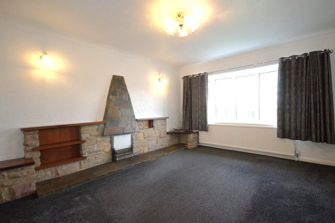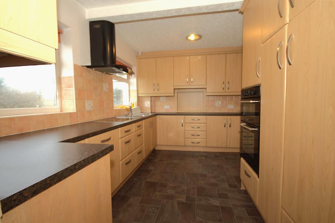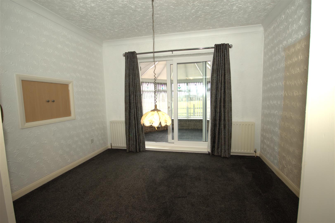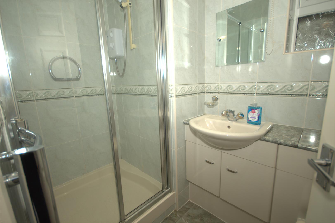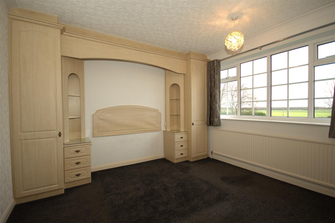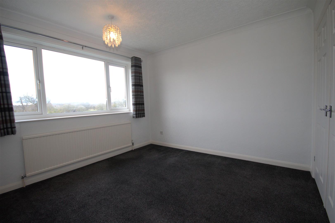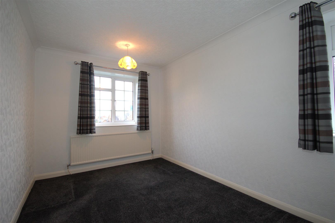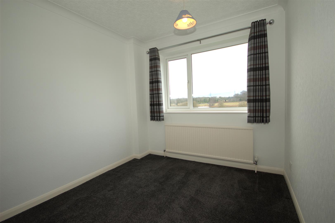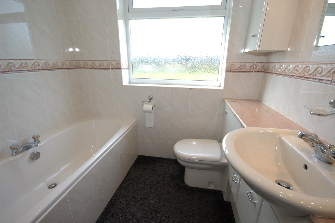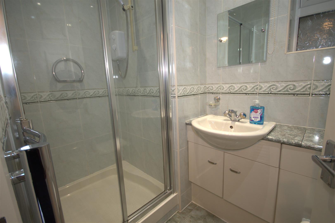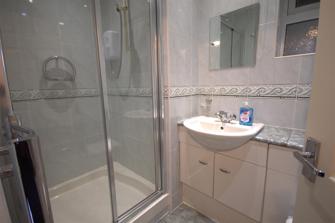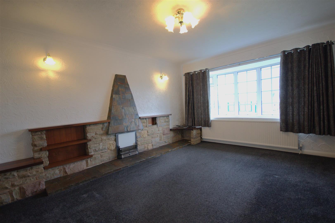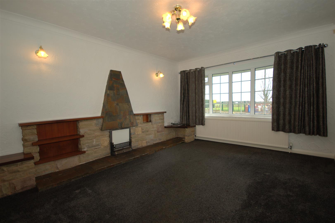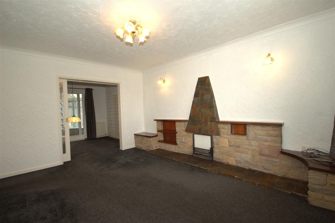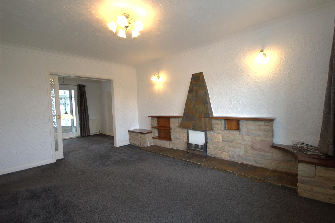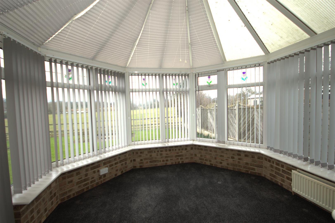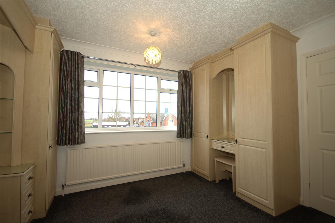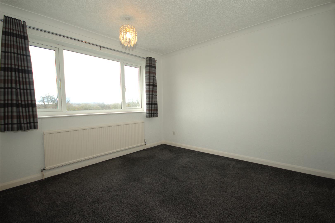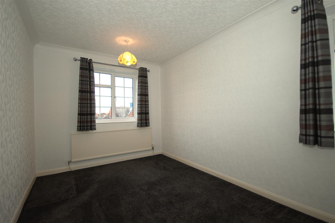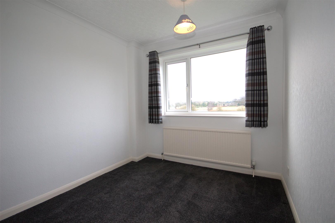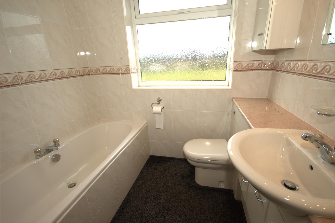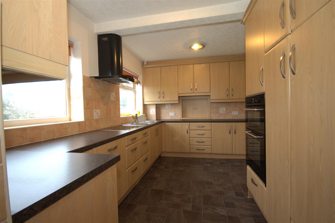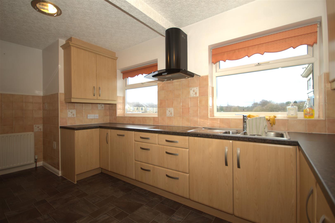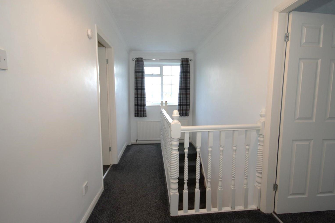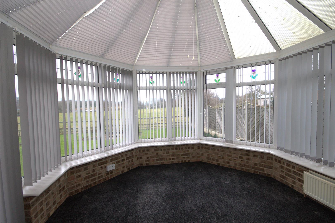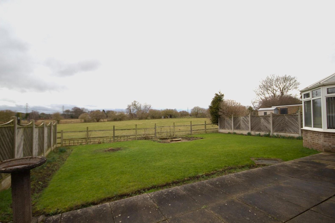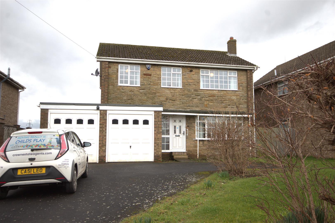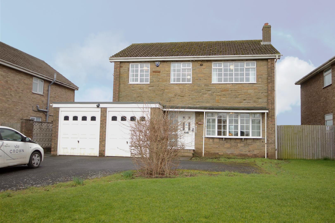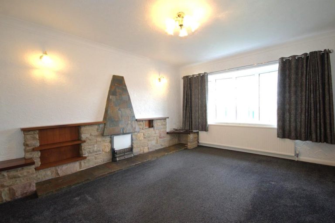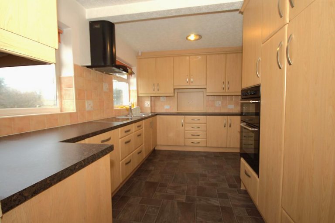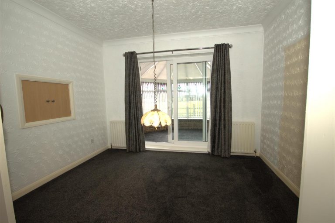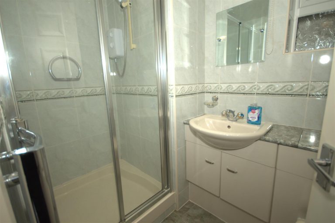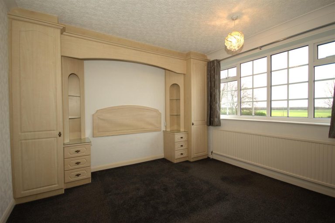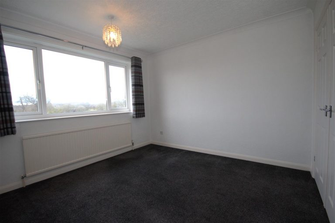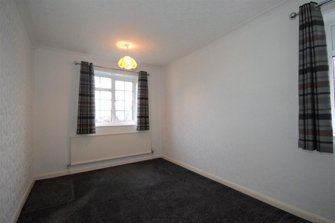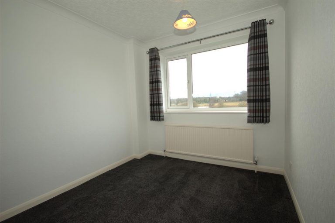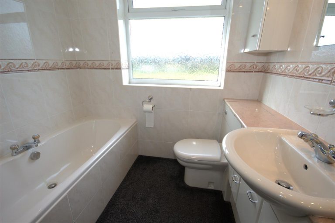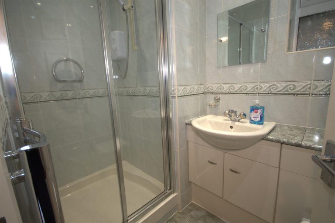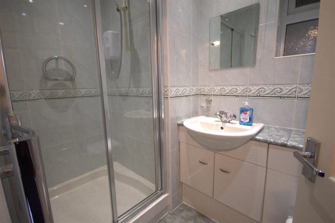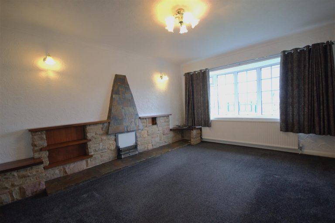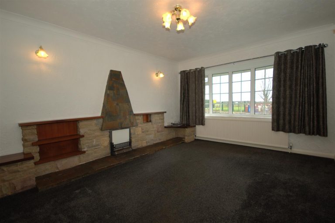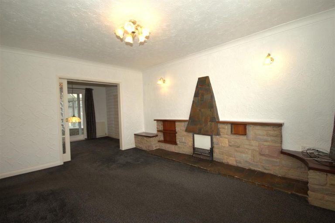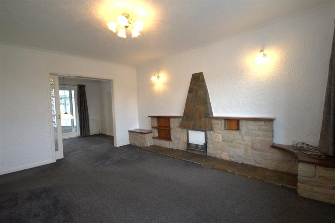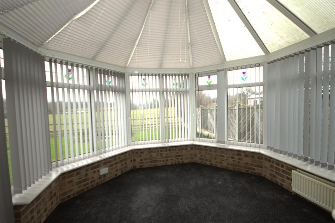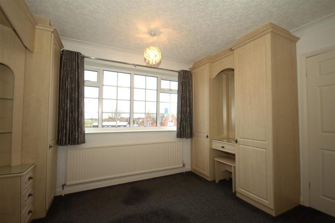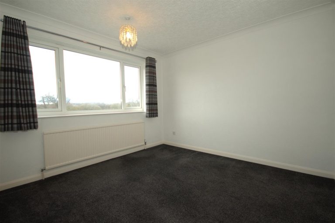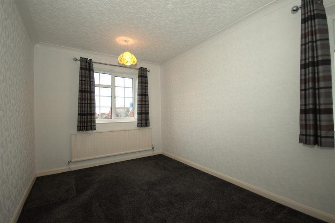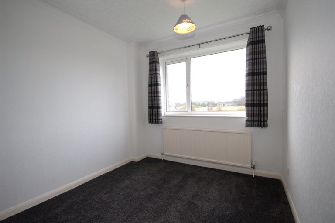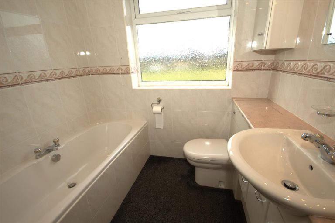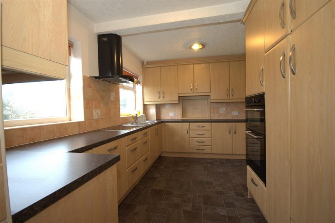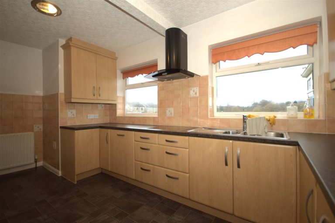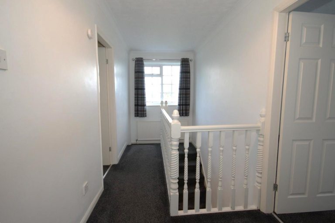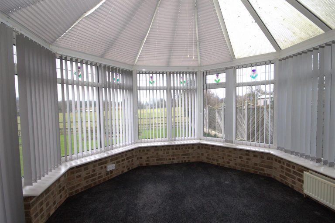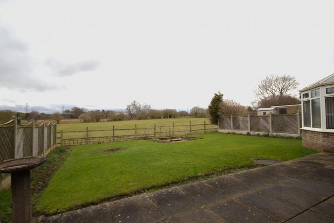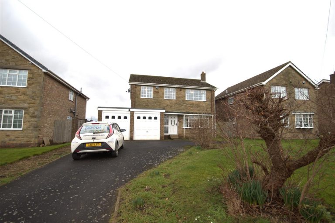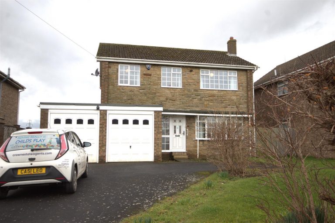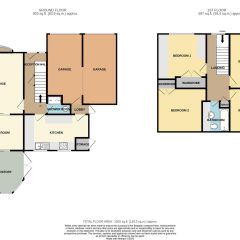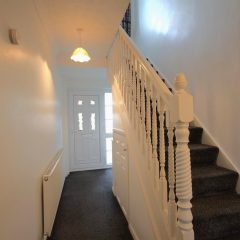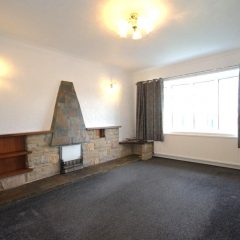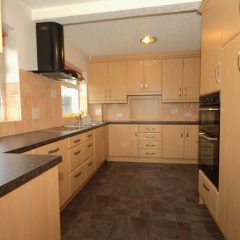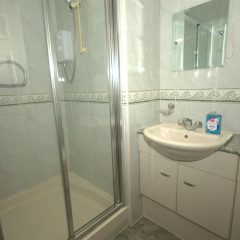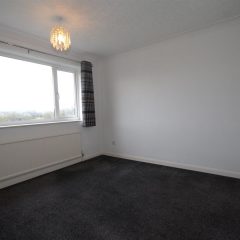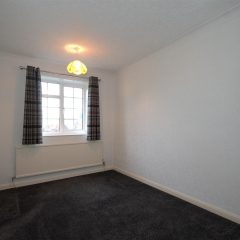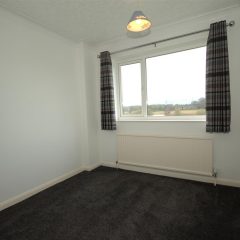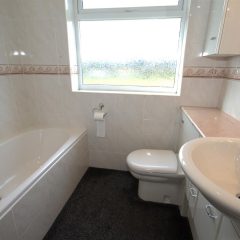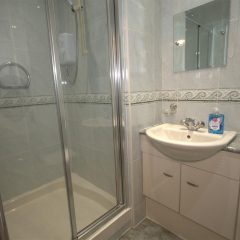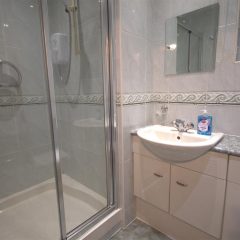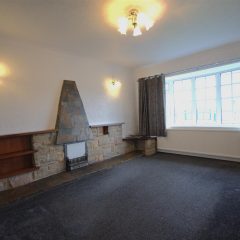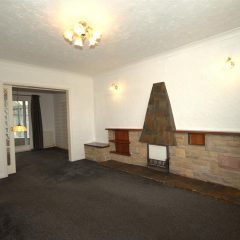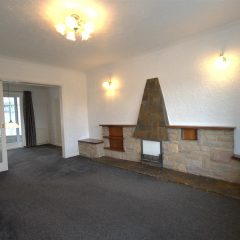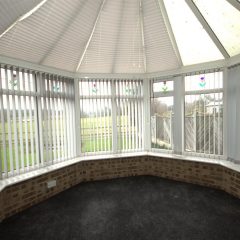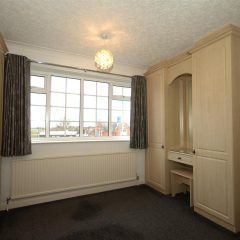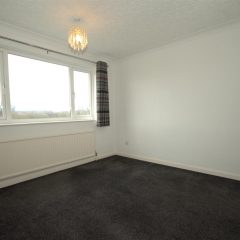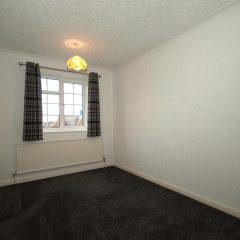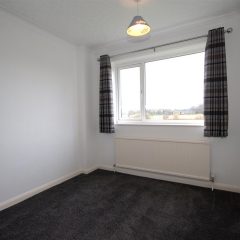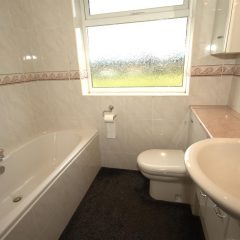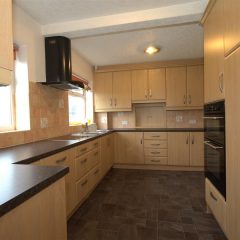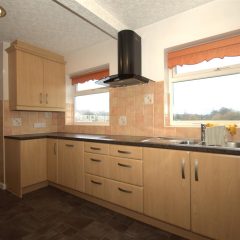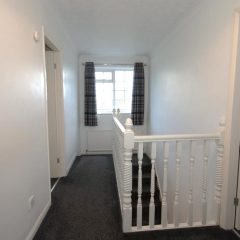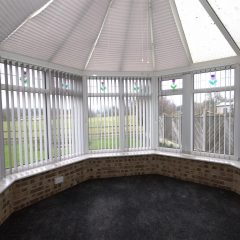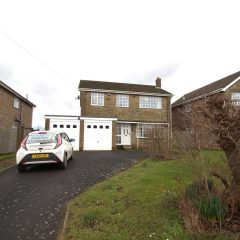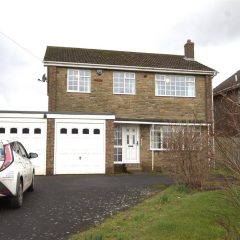Key features
- Kerb Appeal with expansive driveway
- Double Garage 4 stunning bedrooms
- Fully equipped kitchen
- Shower room
- Family Bathroom
- Dining Room
- Conservatory
- Stunning views and Paddocks
- Council Tax band E
- EPC grade to follow
Full property
Nestled on the picturesque peaceful and tranquil setting of Ledgate Lane in Burton Salmon, Leeds, this stunning detached house offers an exceptional living experience. With its impressive kerb appeal, the property immediately captivates with its charming exterior and beautifully landscaped surroundings.
Inside, you will find two spacious reception rooms that provide ample space for relaxation and entertaining. The heart of the home is the well-appointed kitchen, which seamlessly flows into a delightful dining area and a bright conservatory, perfect for enjoying the tranquil views extensive views.
This residence boasts four generously sized bedrooms, each designed with comfort in mind, making it an ideal family home. The outstanding decor throughout the property enhances its charm, creating a warm and inviting atmosphere.
Additionally, the property offers ample parking space, ensuring ease of access for you and your guests. The open rear views provide a serene backdrop, allowing you to unwind in your own private oasis.
This remarkable home in Burton Salmon is not just a place to live; it is a lifestyle choice that combines elegance, comfort, and natural beauty. Do not miss the opportunity to make this exquisite property your own.
Entrance Hall
-
Really good size reception area with stairs off to the first floor and a telephone point.
Shower room
-
Situated off the entrance hallway. Fitted with a shower cubicle with sliding glazed screen door and tiled walls., low flush toilet and wash hand basin. A chrome heated towel rail and a panelled ceiling with integral lights.
Lounge
-
A very large versatile space with a bow window to the front of the property and having 2 wall light points. The feature of this space is the stone and slate fireplace and with a coved ceiling, and large central heating radiator. An open access through to the dining room.
Dining Room
-
A great space for formal entertaining this dining room has a serving hatch from the kitchen. With a coved ceiling and two radiators and with sliding patio doors that lead into the conservatory.
Kitchen
-
A culinary dream! This kitchen boasts a bank of floor units and wall cupboards. with drawer units and a pull out storage unit. A 1.5 bowl sink and drainer with a mixer tap. Featuring a chimney style extractor hood, 4 ring electric hob and double oven. One radiator and 2 windows which look out onto rear open views.
Conservatory
-
Perfect for entertaining or an extra family space, this beautiful conservatory has a radiator and french doors opening out on to the garden. With window and roof blinds that protect from the sunlight and an overhead ceiling fan to cool down on those warmer summer evenings.
Galleried Landing
-
The galleried landing leads you to the upstairs rooms and has access to the loft and a built in cupboard for extra storage space. There is a radiator and window with views to the front of the property.
Bedroom 1
-
With fitted wardrobes to three walls, you will not be short of clothes storage space. With hanging robes, bedside drawers, a dressing area and display cabinets. A radiator and coved ceiling with views to the front from the window.
Bedroom 2
-
With a built in wardrobe and coved ceiling. A radiator and window which has open views overlooking the lake and paddocks.
Bedroom 3
-
With a coved ceiling and single radiator with windows to the front and side.
Bedroom 4
-
Your fourth bedroom has a coved ceiling and a radiator. With further views from the rear window again overlooking the lake and paddock.
Family Bathroom
-
A very clean and expertly finished family bathroom with a low flush wc, wash hand basin and panelled bath. Tiled surround with feature border tile. The bath has a side mounted mixer tap. Lots of storage with vanity cupboards and a heated towel rail. The UPVC frosted window is to the rear of the property.
Front Garden
-
A good size front garden, mainly of lawn and some shrubs. The driveway widens across the front of the property for extra parking space and leading to the double garage.
Rear Garden
-
With a paved area and lawn which adjoins the paddocks and flower borders. Providing beautiful views and lush greenery.
Double Garage
-
To the side accessed from the front of the property is the double garage which has twin electric doors and with plumbing for an automatic washing machine to one area (the washing machine can be included if required). Inner door to the house.
Get in touch
Crown Estate Agents, Castleford
- 22 Bank Street Castleford West Yorkshire
WF10 1JD - 01977 285 111
- info@crownestateagents.com
