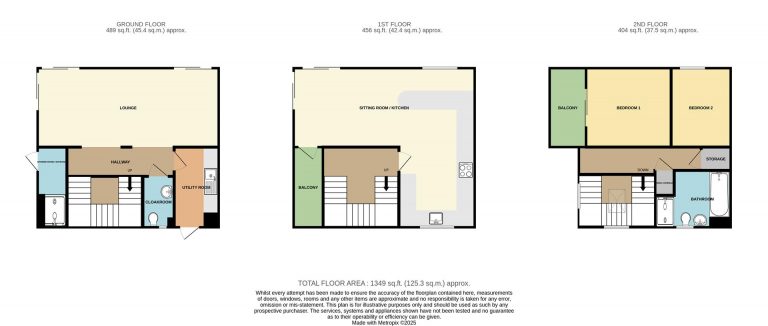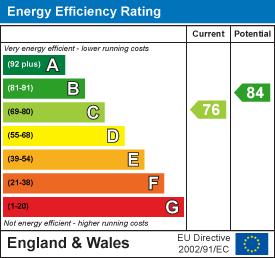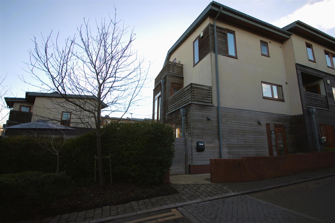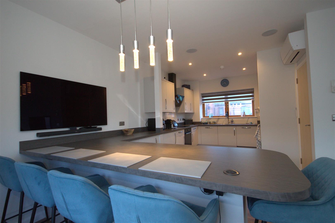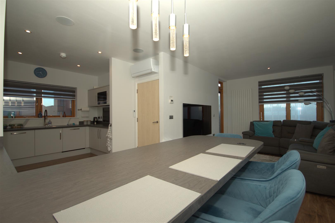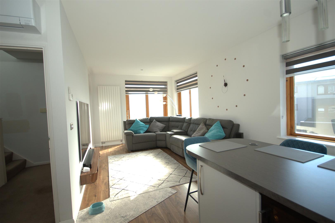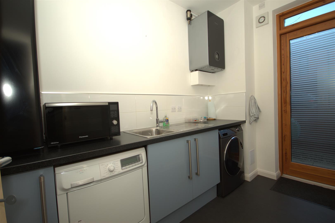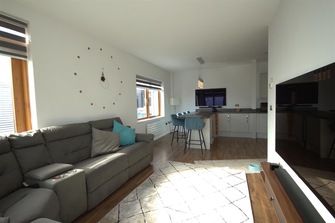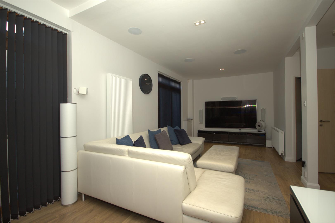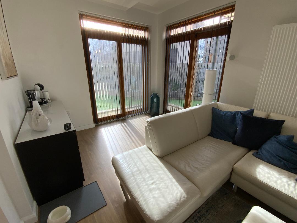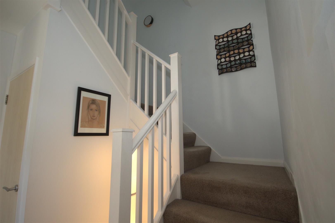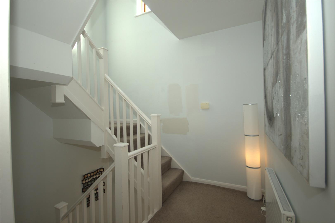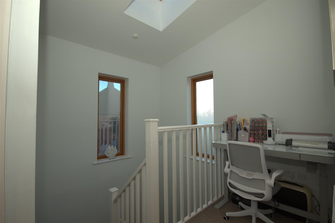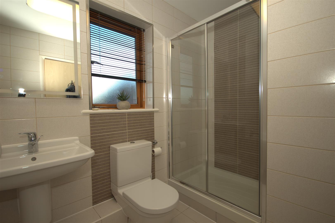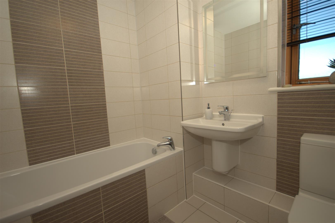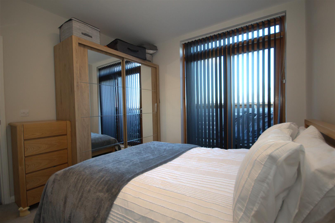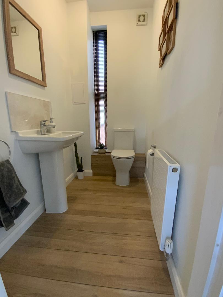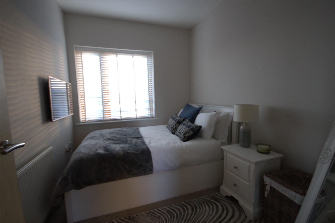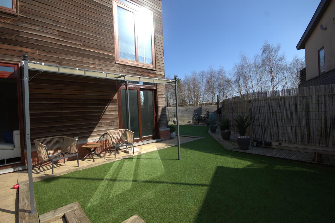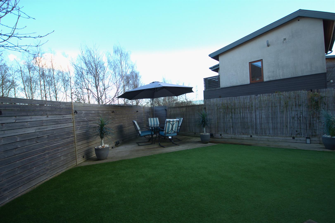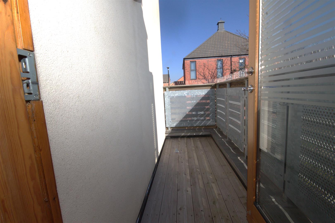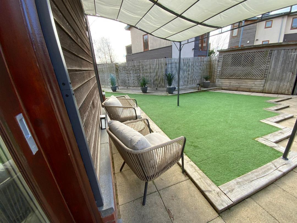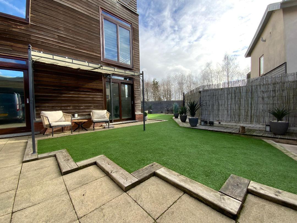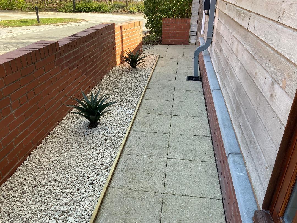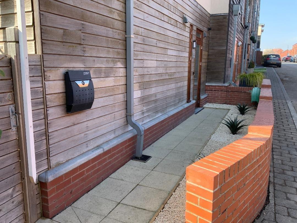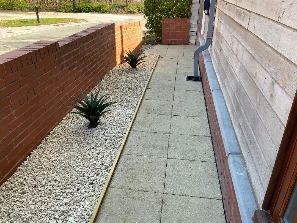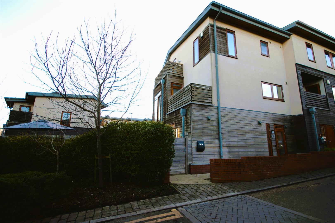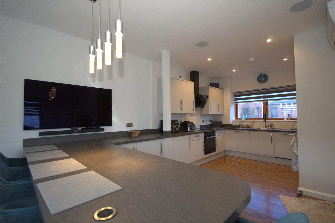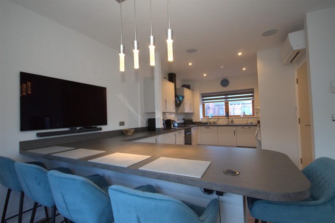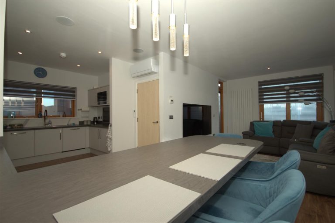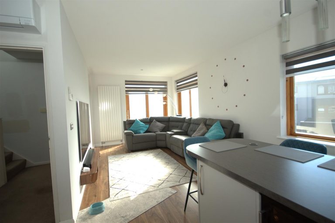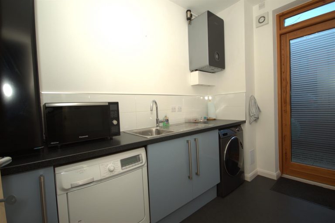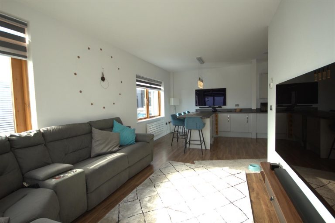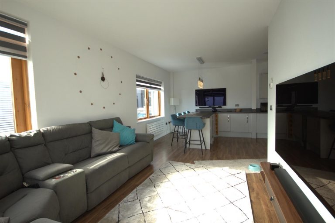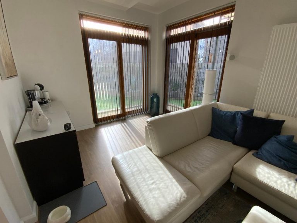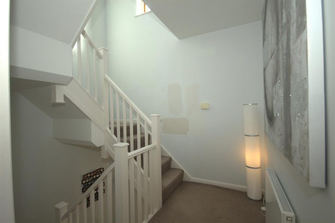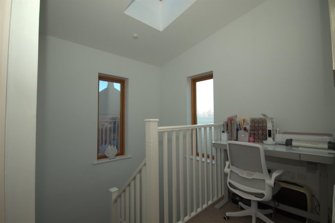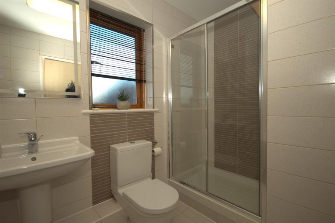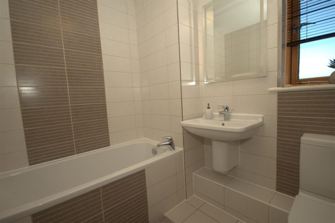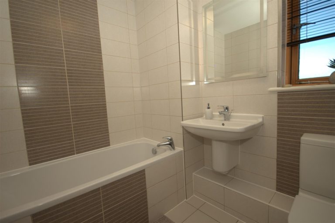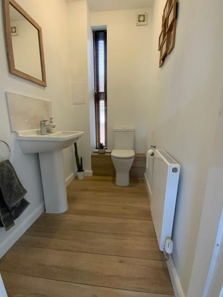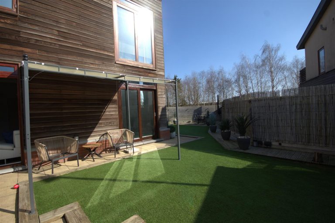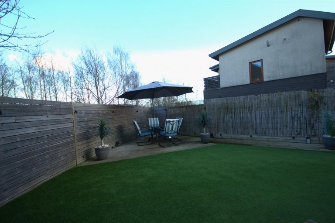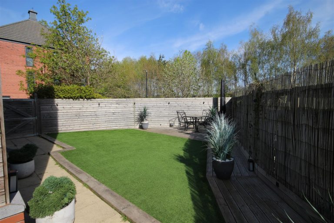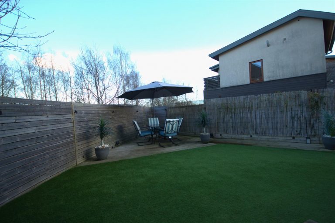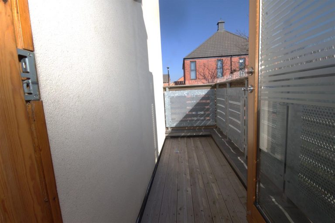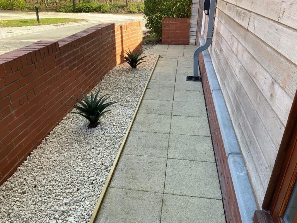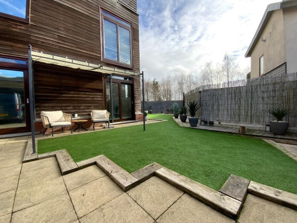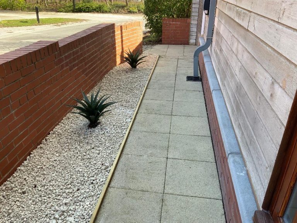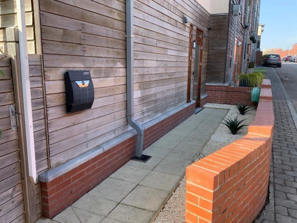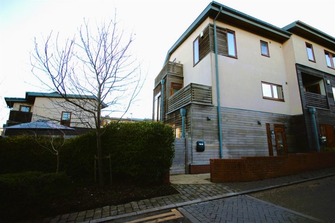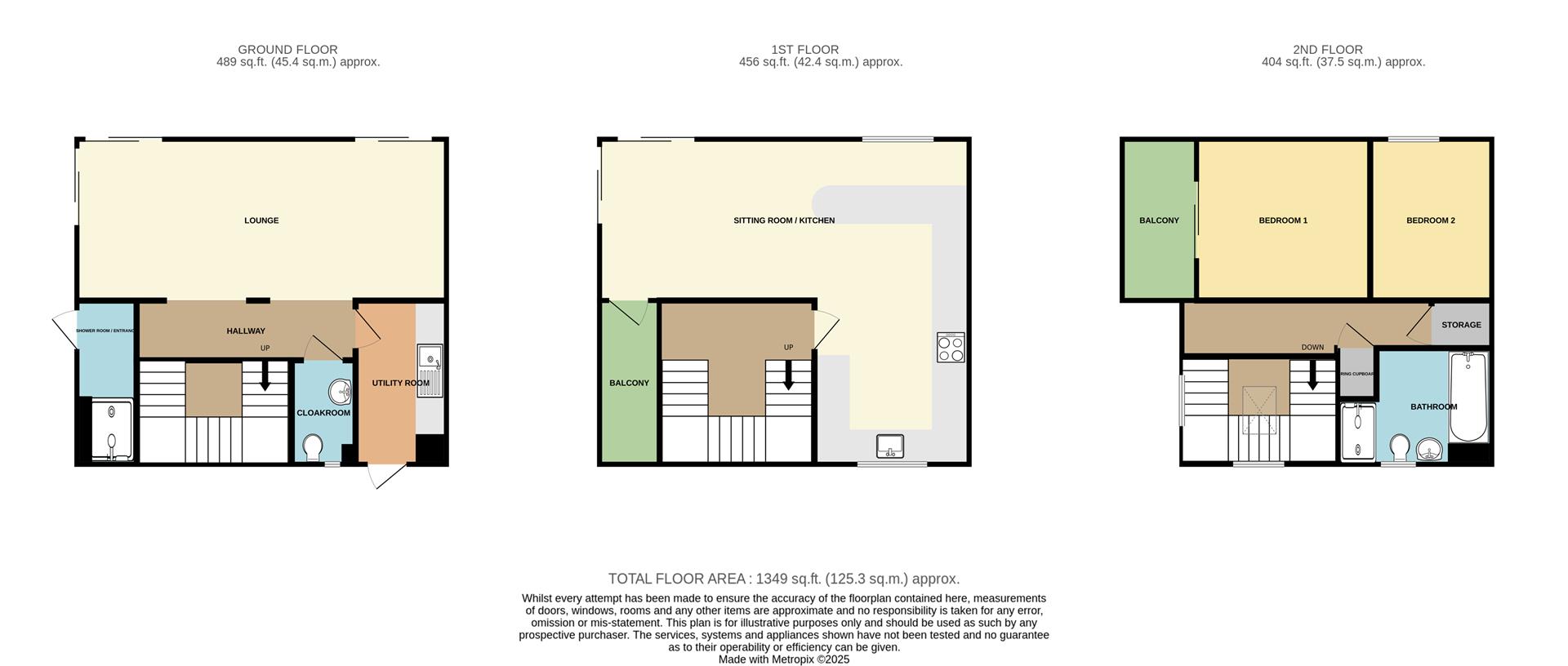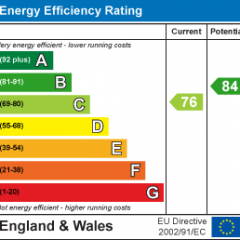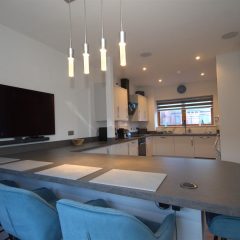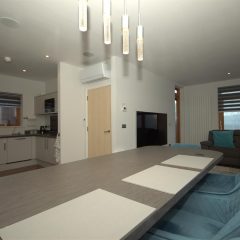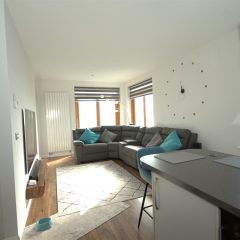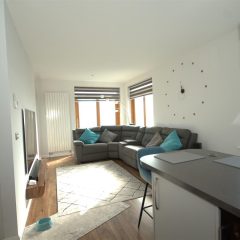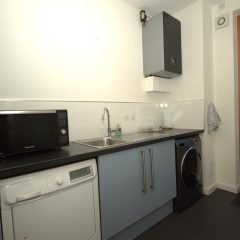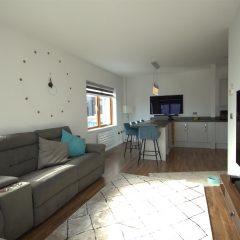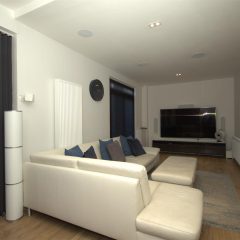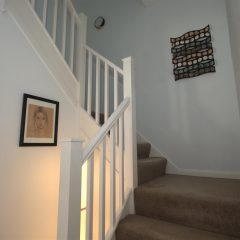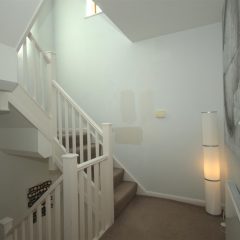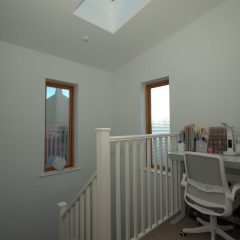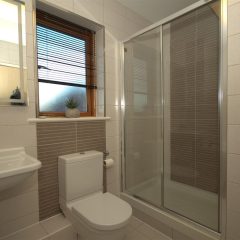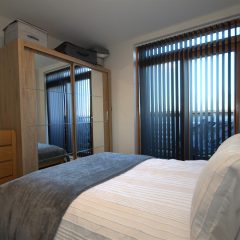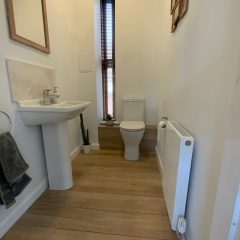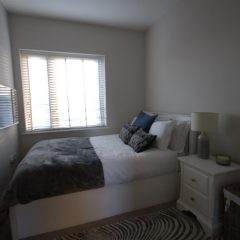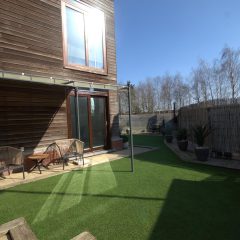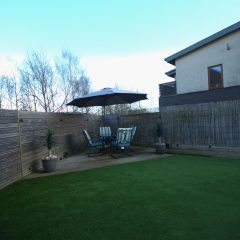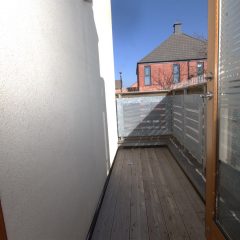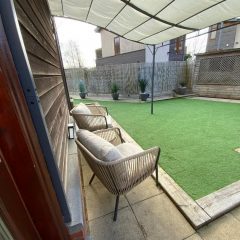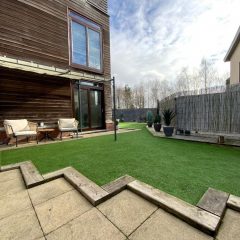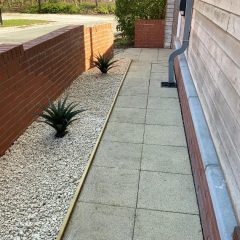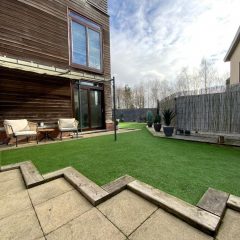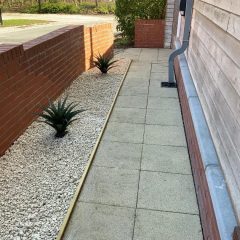Key features
- Superb home ready to move into
- Formerly three bedrooms but reconfigured to suit the present owner. Would re convert if required.
- Ground floor large lounge, utility, shower room and cloakroom
- First floor - magnificent open plan living dining kitchen with extensive range of units
- Second floor, two double bedrooms and house bathroom with separate shower cubicle
- Beautifully presented private gardens ideal for entertaining
- Parking space
- EPC Grade to follow
- Council Tax Band C
- Freehold
Full property
Nestled in the charming area of Bywater Court, Allerton Bywater, this superbly presented end-terrace house offers a delightful blend of comfort and style. Formerly set out as a three bedroom home, it is currently configured as a two-bedroom residenc.,The property boasts the potential to be easily reconfigured into a three or even four-bedroom home, making it an ideal choice for those seeking flexibility. Please note, our client is happy to facilitate changes if required.
Upon entering, you are welcomed into a ground floor sitting room that exudes warmth and character (this could easily form two futher bedrooms if required). This level also features a convenient shower room and a utility area, perfect for modern living. Ascending to the first floor, you will find a spacious open-plan living and dining kitchen, fitted with quality units that cater to both culinary enthusiasts and social gatherings alike.
The second floor is home to two generously sized double bedrooms, complemented by a well-appointed house bathroom. Each room is designed to maximise space and light, creating a serene atmosphere for relaxation.
Outside, the property boasts two lovely balconies that provide a perfect spot for enjoying morning coffee or evening sunsets. The beautifully presented enclosed and private gardens offer a tranquil retreat, ideal for outdoor entertaining or simply unwinding after a long day. Additionally, parking is available, adding to the convenience of this wonderful home.
With easy access to surrounding towns and major motorways, this property is perfectly situated for a professional couple or a young family looking for a comfortable and stylish living space. Do not miss the opportunity to make this exceptional house your new home.
Entrance Hall / Wet Room
-
Making the most of this side entrance area to maximise useage, this room has a large walk in shower with glazed screens, panelled walls and plumbed in shower. The external door is panelled timber and there is a central heating radiator.
Inner Hallway
-
Having a laminate floor and with openings to the lounge area and access off to a store and
Cloakroom
-
Having been refitted in more recent years with a quality white suite of low level flush WC and wash hand basin, tall window to the front, tiled floor, central heating radiator and extractor fan.
Ground Floor Lounge
-
A wonderful space to relax and entertain with three sets of sliding patio doors which can be opened up on a balmy summer night when entertaining in the rear garden to take in the full ambiance of the setting. Two radiators, one regular and one vertical, laminate flooring, inset ceiling speakers and lighting.
Utility Room
-
Having a range of fitted units, work surface and inset single drainer sink with mixer taps, plumbing for an automatic washing machine, wall mounted gas fired central heating boiler, central heating radiator and glazed door to the front.
First Floor Landing
-
Lovely space which leads off to
Open Plan Kitchen / Family Room
-
A stunning space ideal for entertaining guests and providing ample natural light through rear facing window and patio doors together with a further set of patio doors to the side and a door leading to a balcony. The kitchen has been completely redesigned and fitted with an excellent range of modern, quality, units including base cupboards and drawers with laminate work surfaces over, inset square stainless steel sink with mixer taps over, inset ceramic induction hob with chimney style extractor hood over and fitted oven and microwave. There are also integrated fridge and freezers, dishwasher and wine cooler together with a wine rack and an array of wall cupboards. Front facing window, central heating radiators. There is a top of the range aircon system which is also a heated unit and air purifyer. Much more cost effective than standard heating.
Second Floor Landing
-
Beautifully bright space allowing for a study area and having two tall windows alongside a high level Velux window, central heating radiator. Useful storage cupbaord and cylinder cupboards off.
Bedroom 1
-
Good size double bedroom with rear patio doors to a balcony and a central heating radiator.
Bedroom 2
-
Second double bedroom with rear facing window and central heating radiator.
House Bathroom
-
Beautifully presented with tiled walls and floor and a suite in white of panelled bath, half pedestal wash hand basin and low level flush WC together with a separate shower cubicle with sliding glazed screen doors and plumbed in shower. Front facing window, chrome heated towel warmer.
External
-
The property enjoys a corner position and has to the front, a footway with brick wall around, leading to the door into the Utility room. The side of the property is well screened and has sitting areas and artificial lawn for year round use and this continues around to the rear where there are further sitting areas with cantilever canopy over one set of patio doors, To the extreme rear there is a secure paved parking area for up to two large cars, again covered, which could be utilised as a further sitting area when all the family call for those Summer barbecues. A wonderful entertaining space for modern day alfresco dining and partying.
Get in touch
Crown Estate Agents, Castleford
- 22 Bank Street Castleford West Yorkshire
WF10 1JD - 01977 285 111
- info@crownestateagents.com
