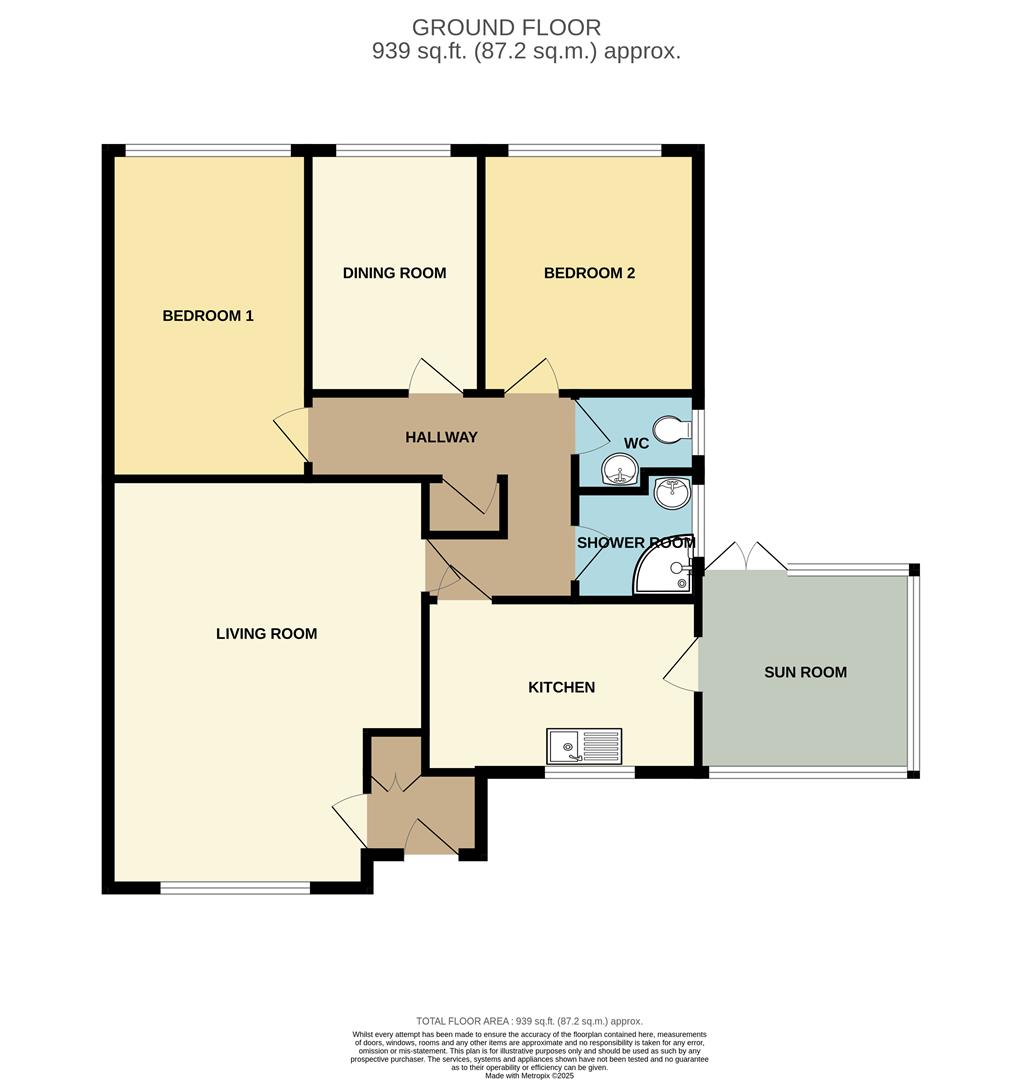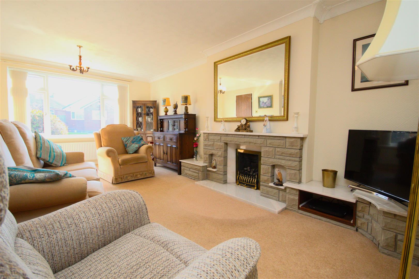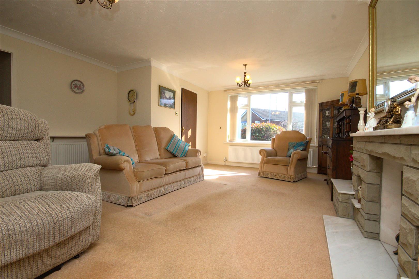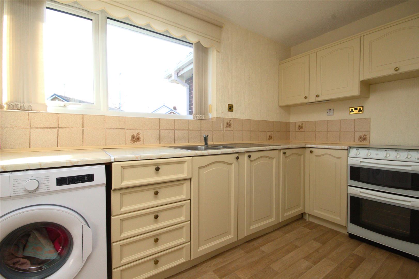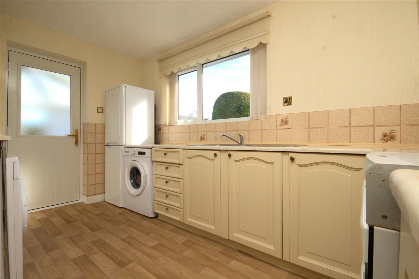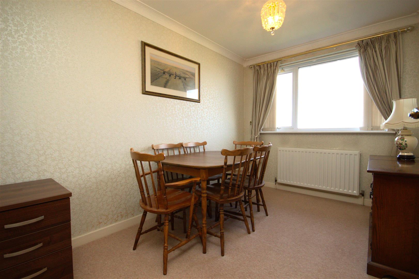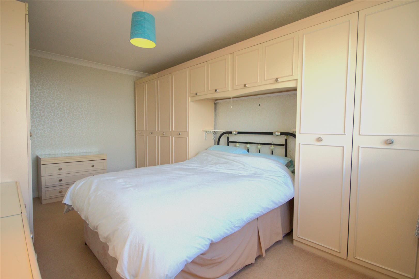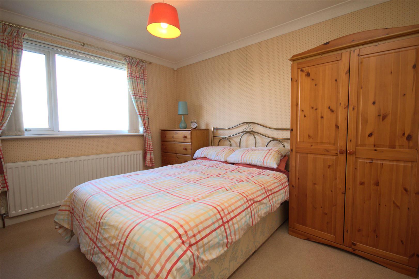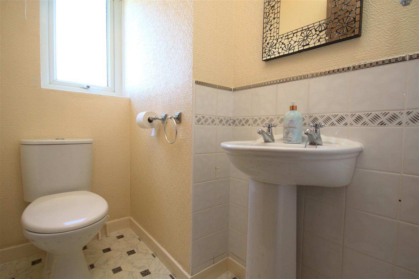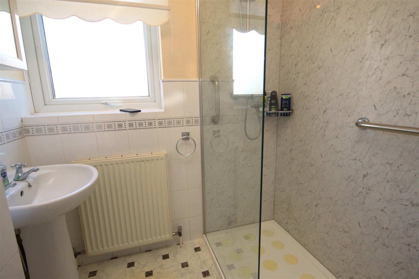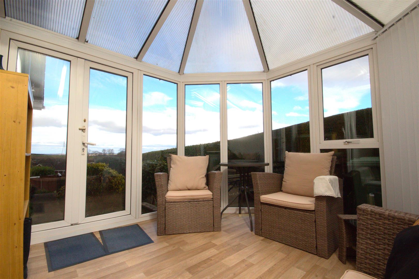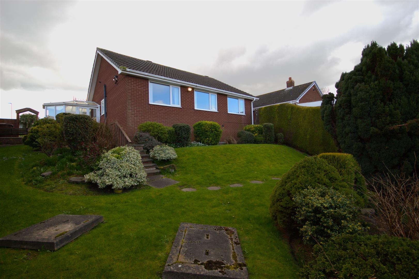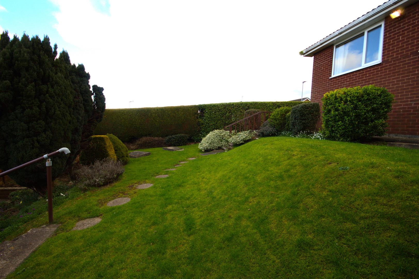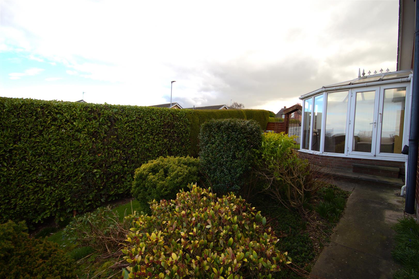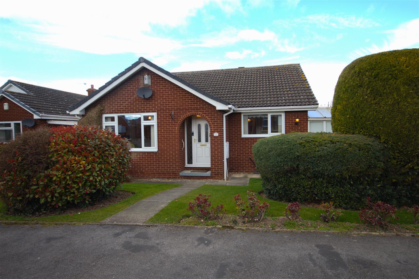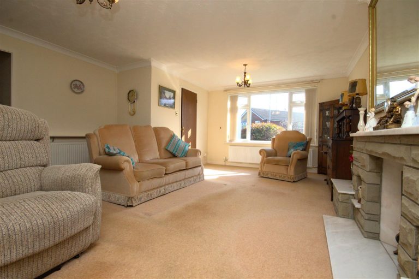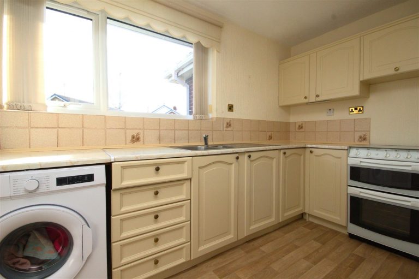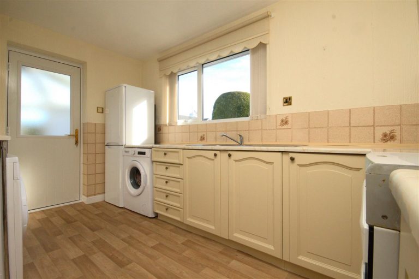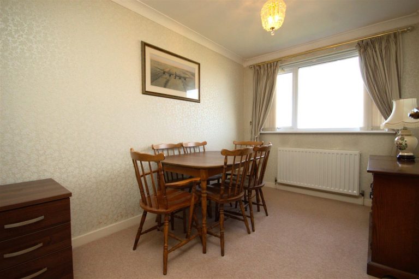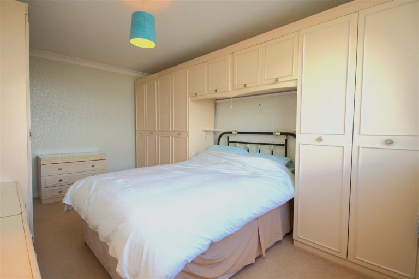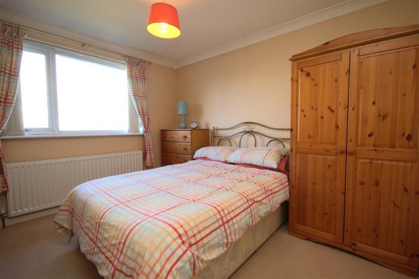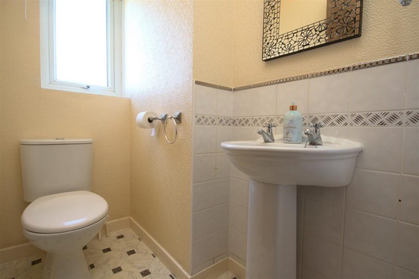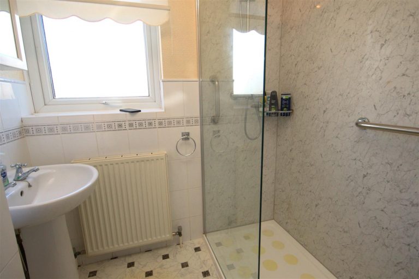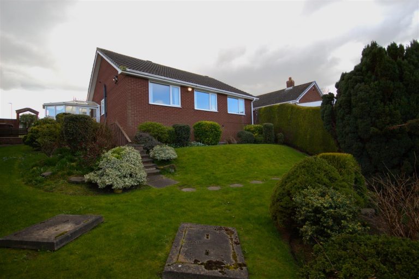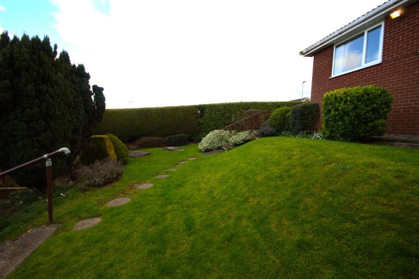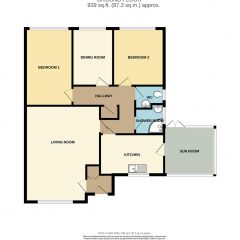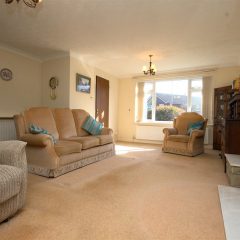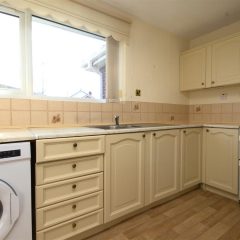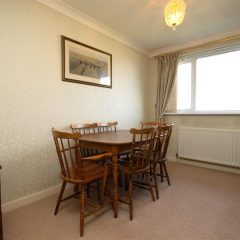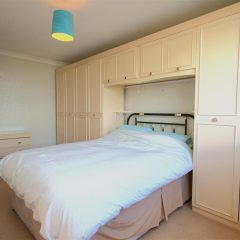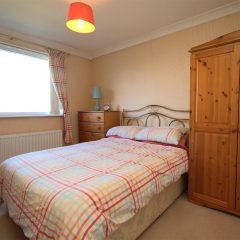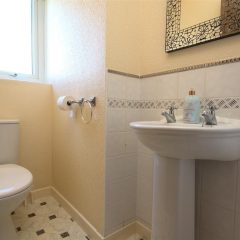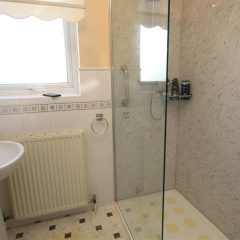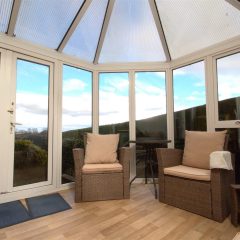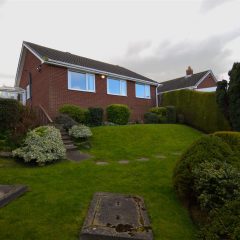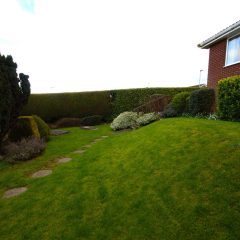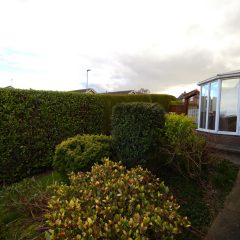Key features
- NO CHAIN
- Good size detached bungalow
- 3 Bedrooms
- Reception Room, fitted kitchen
- House bathroom and separate WC.
- Sun room with access to the rear garden
- Detached single garage
- Private and good size gardens
- Council Tax Band D
- EPC Rating
Full property
Located in The Links, Featherstone, Pontefract, this delightful detached bungalow offers a perfect blend of comfort and convenience. Boasting two spacious reception rooms, this property is ideal for both relaxation and entertaining guests. The two well-proportioned bedrooms provide ample space for restful nights, while the separate toilet and shower room enhance the practicality of the home.
One of the standout features of this bungalow is the inviting sun room, which allows natural light to flood in, creating a warm and welcoming atmosphere. The good-sized corner plot provides a sense of privacy and space, making it an excellent choice for those who appreciate outdoor living. The private enclosed rear garden is well-maintained, offering a tranquil retreat for gardening enthusiasts or a safe play area for children.
This property is perfect for individuals or couples seeking a peaceful lifestyle in a friendly neighbourhood. With its thoughtful layout and charming features, this bungalow is a wonderful opportunity for anyone looking to settle in a lovely part of Pontefract. Don’t miss the chance to make this delightful home your own.
Vestibule
-
The main entrance area contains a radiator and useful storage area.
Lounge
-
This beautiful bright living room is decorated in a soft muted colour palette and has a window at one end which lets in ample sunlight. and has a feature stone fireplace with gas fire together with a single radiator.
Kitchen
-
This cream shaker style kitchen has an abundance of wall and floor units creating a very useable work area and has laminate work surfaces with an inset single sink and drainer with mixer taps over. There
is plumbing for both a dishwasher and washing machine, a slot in oven and wide window with views out to the rear of the property together with a door leading to the garden.
Dining Room
-
The third bedroom is currently presented as a dining room, or could be useful as a second sitting room or a playroom for families. There is a window facing to the rear of the property and single radiator.
Bedroom 1
-
A great sized room with a window offering views to the rear and having a single central heating radiator.
Bedroom 2
-
With an array of built in wardrobes giving space for clothes storage. The window has views to the rear and there is also a single central heating radiator.
Family Shower Room
-
Containing a walk in shower for convenience and a wash hand basin, with a heated towel rail and UPVC frosted window.
Separate WC
-
A separate toilet with wash hand basin and low level flush WC together with neutral decor.
Sunroom
-
This extra useful space is a prefect place to unwind and relax and has internal access from the kitchen and double doors leading out into the garden.
Front
-
To the front of the property is a wide, very well maintained garden with manicured trees and shrubbery.
Rear Garden
-
The sloped rear garden is mainly lawned with more well maintained bushes and shrubs.
Single Garage
-
Situated at the bottom of the garden is a single garage with drive area to the front.
Get in touch
Crown Estate Agents, Castleford
- 22 Bank Street Castleford West Yorkshire
WF10 1JD - 01977 285 111
- info@crownestateagents.com

