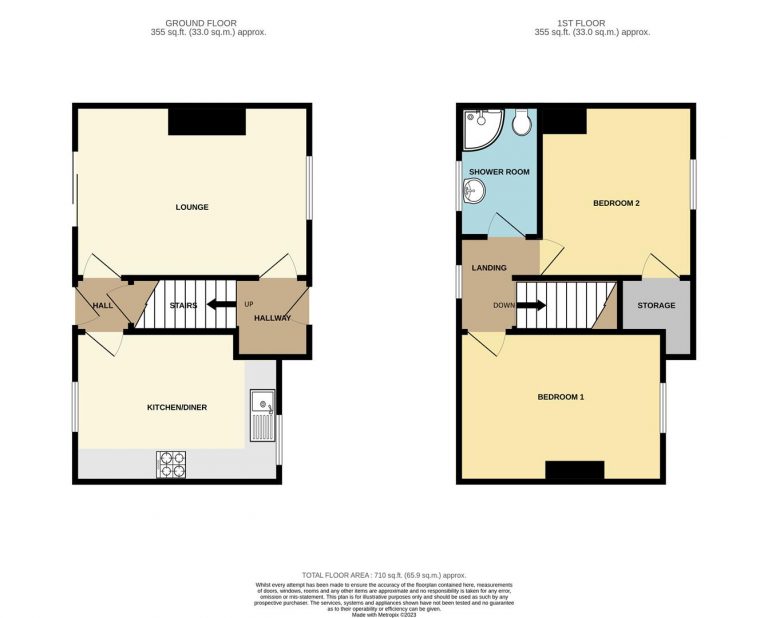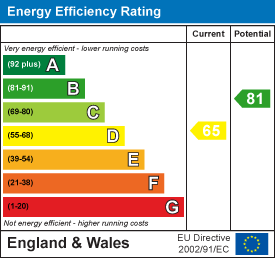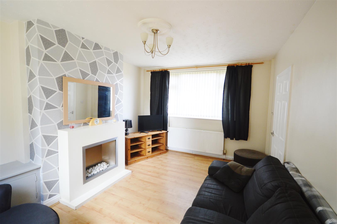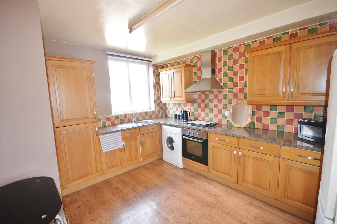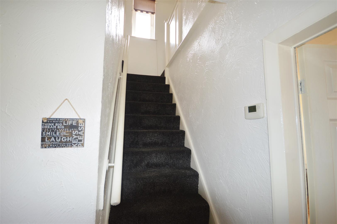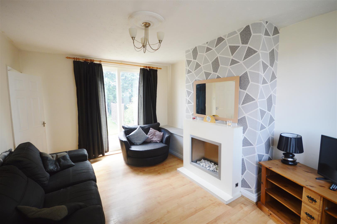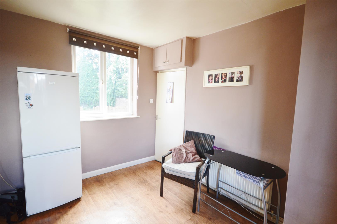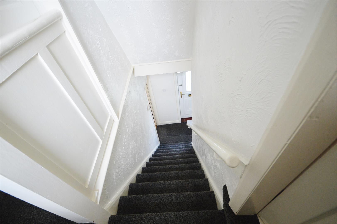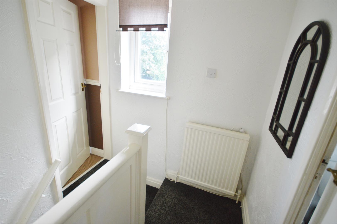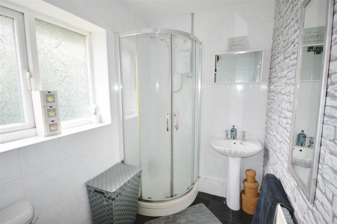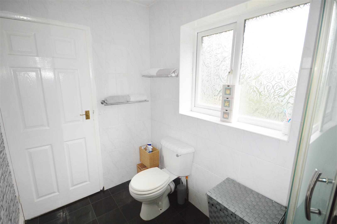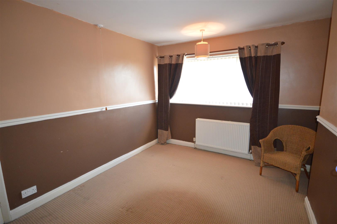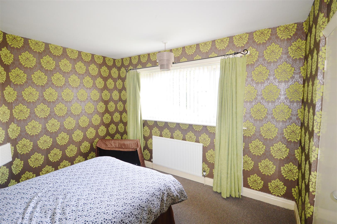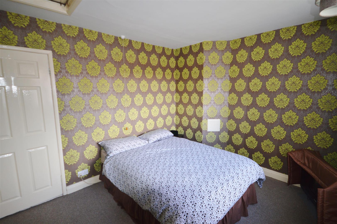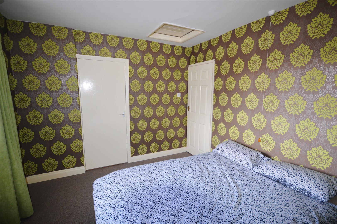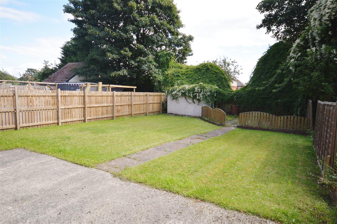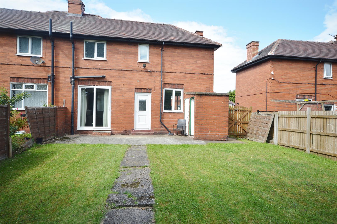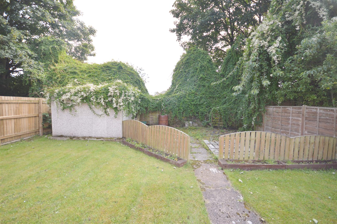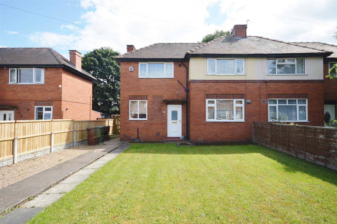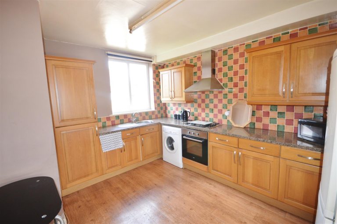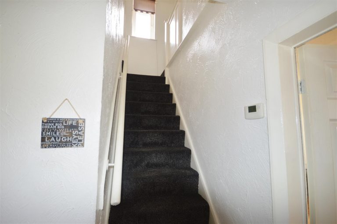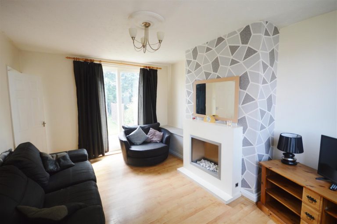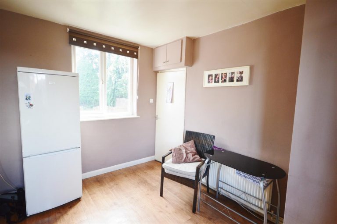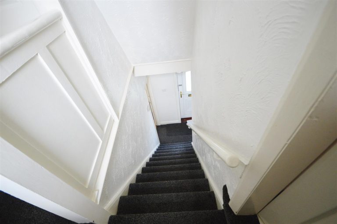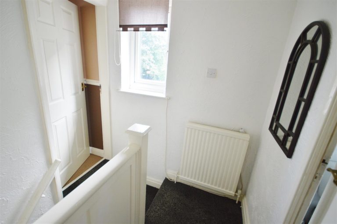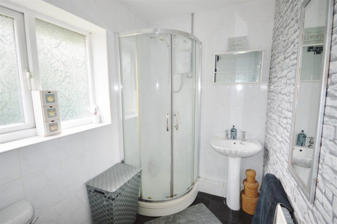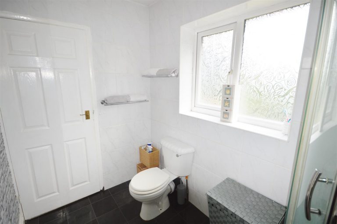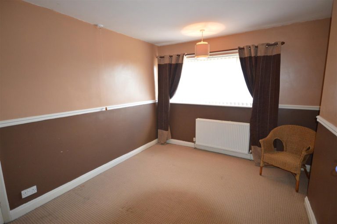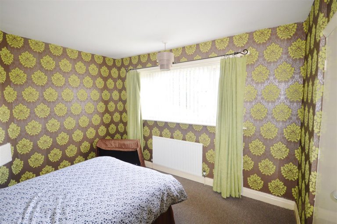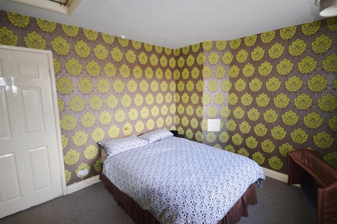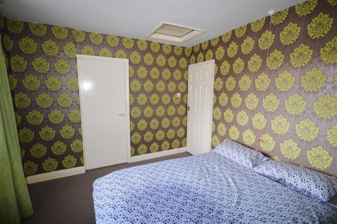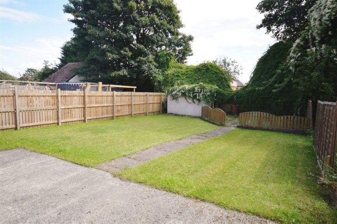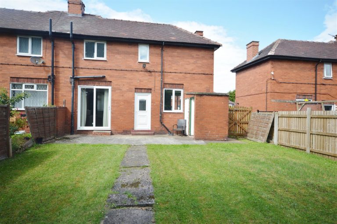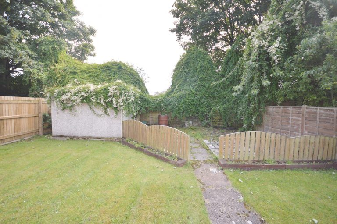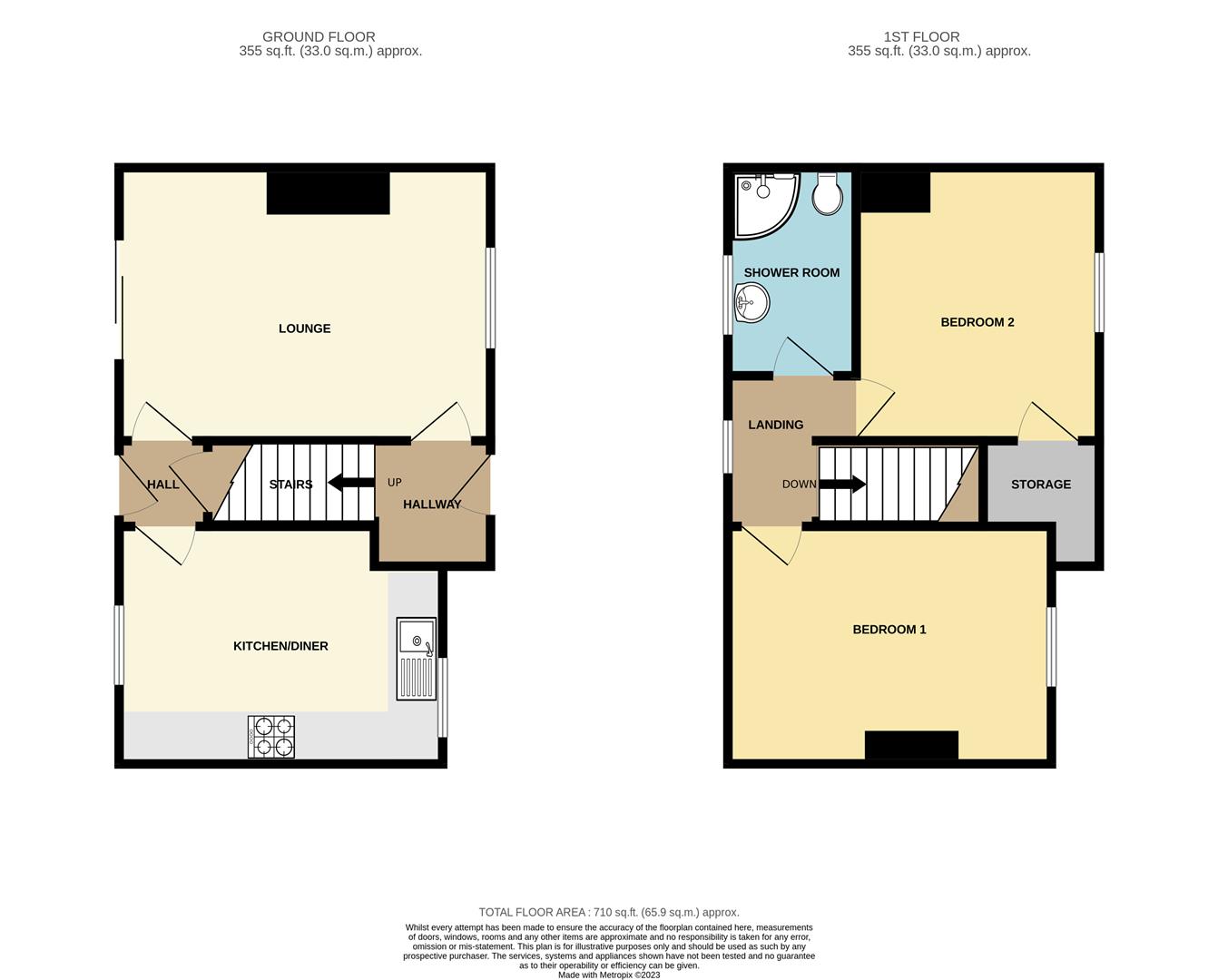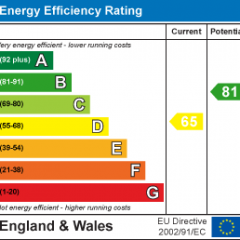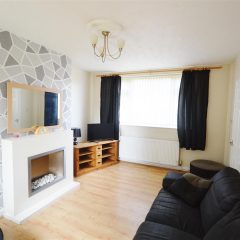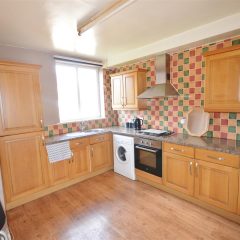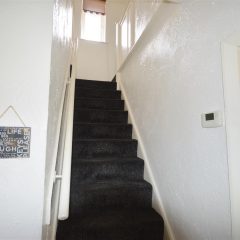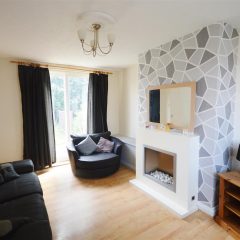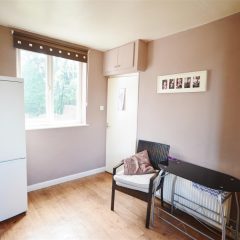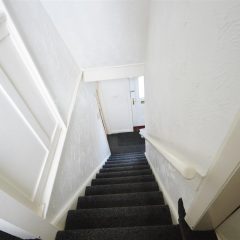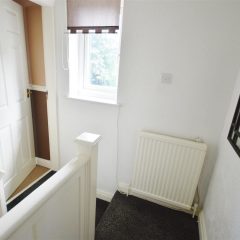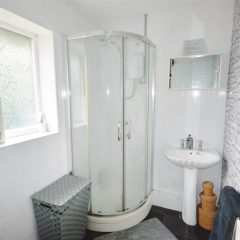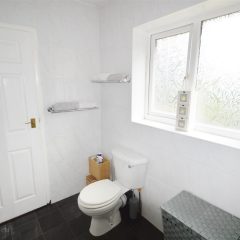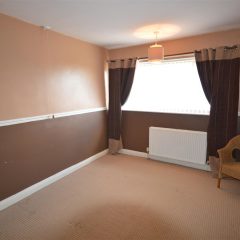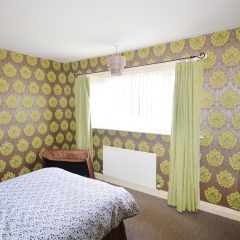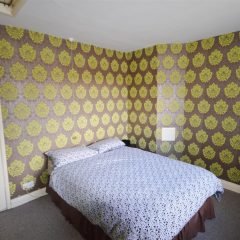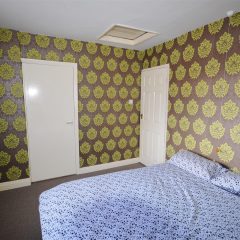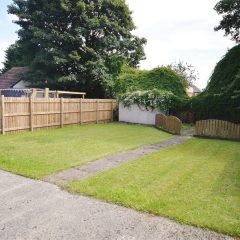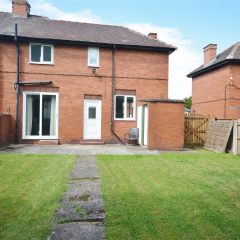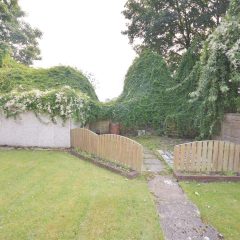Key features
- Large Front And Rear Garden
- Large Living Area
- 2 Large Bedrooms
- Double Glazed Throughout
- Fitted Kitchen
- Excellent Transport Links
- Driveway And Garage
- Close To Local Amenities
- Council Tax Band A
- EPC Rating D With Potential To Be A B
Full property
This attractive 2 bedroom semi-detached home is situated down a quiet cul-de-sac in a desirable area of Castleford. The property is complimented by being close to local amenities such as supermarkets, local eateries and only being around the corner from the local primary school making this a perfect family home. For those who wish to travel further afield, the M62 and A1 are only a short drive away. Public transport is no issue either with bus and train routes being frequent in neighbouring towns with direct links to Wakefield and Leeds. Don’t hesitate to call the office, we don’t expect it to be available for long.
Hallway
-
The entrance hall way concludes of stairs leading you up to the first floor, and a door leading you through to the main living area.
Lounge
-
This spacious living area comprises of a large picture window which allows the natural light to flood the room, a central heating radiator, laminate flooring and French doors which lead you through to the large, private garden.
Kitchen
-
Having a range of fitted units including base cupboards and drawers with laminate work surfaces with tiled surround, with single sink drainer with mixer tap, a built in electrical cooker and extractor hood, large windows with views to the front and the rear, and laminate flooring.
Master Bedroom
-
To the first floor, you are greeted by a spacious master bedroom with holds a large picture window which invites in natural light, and a central heating radiator.
Bedroom Two
-
Large double bedroom comprising of a large picture window with views of the large enclosed front garden and a central heating radiator.
Family Bathroom
-
The main family bathroom comprises of a low flush WC, hand wash basin, corner shower with tiled surround, integral lights and UPVC frosted windows.
Single Garage
-
The single garage is located to the rear of the property giving off more convenient storage space.
Get in touch
Crown Estate Agents, Castleford
- 22 Bank Street Castleford West Yorkshire
WF10 1JD - 01977 285 111
- info@crownestateagents.com
