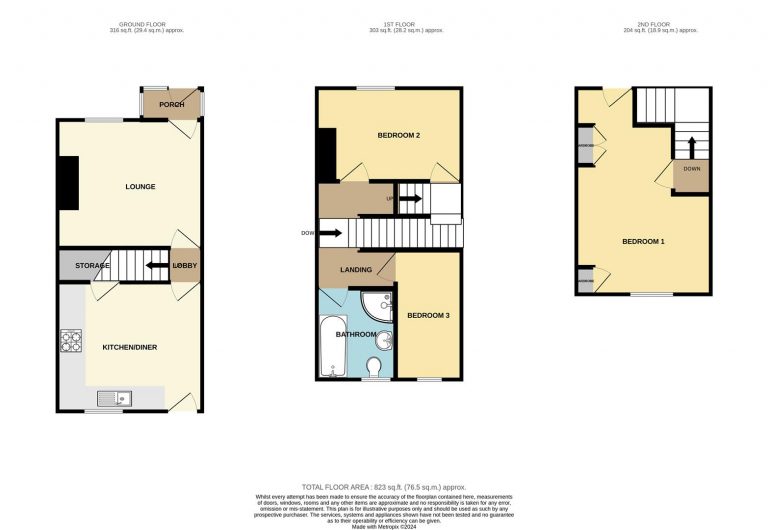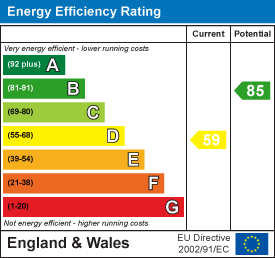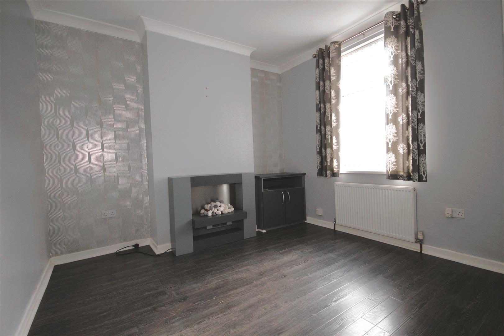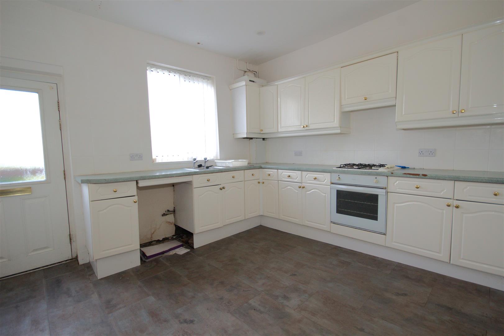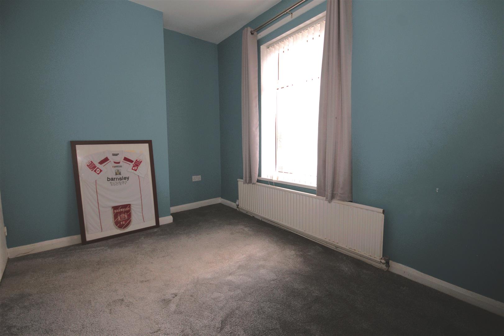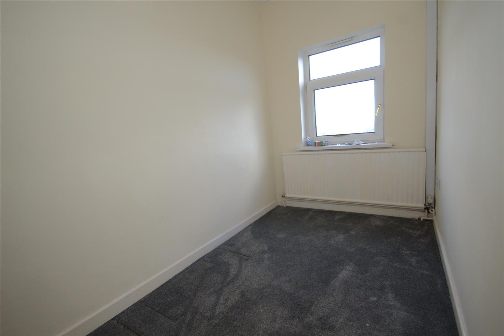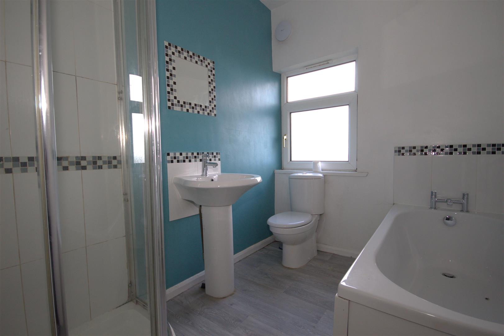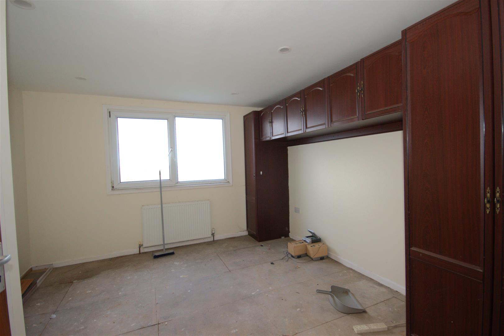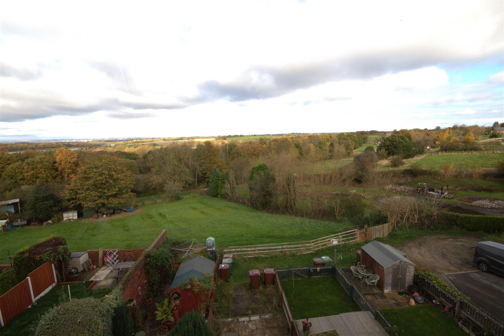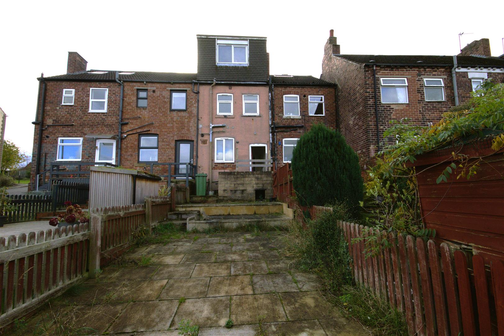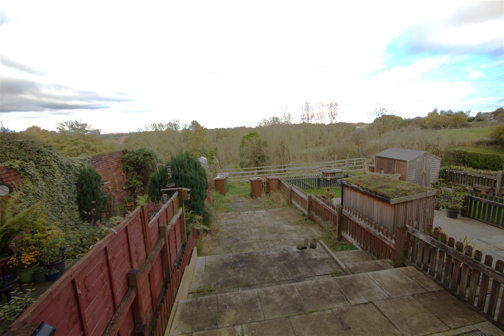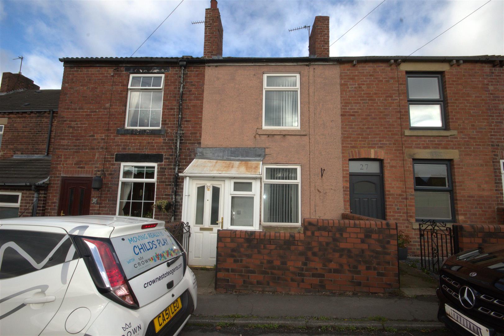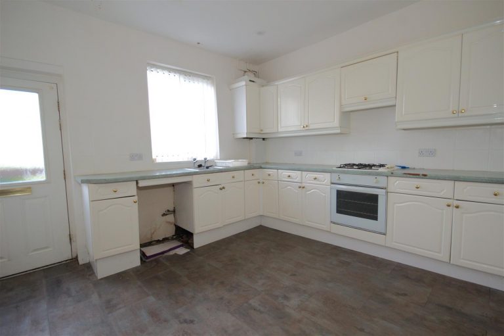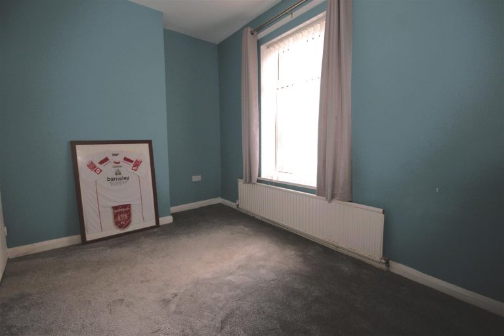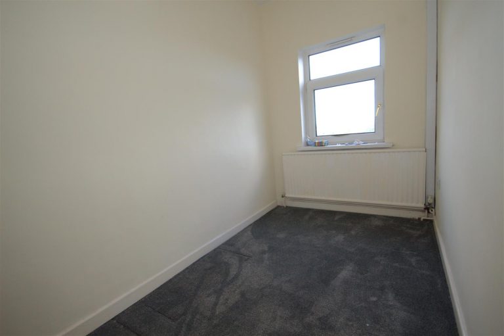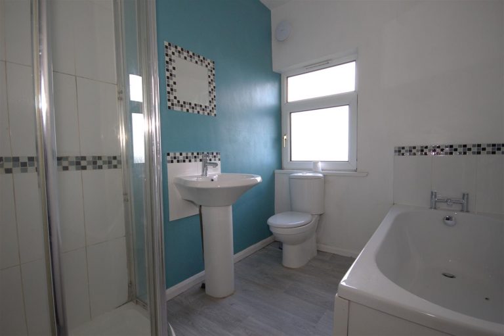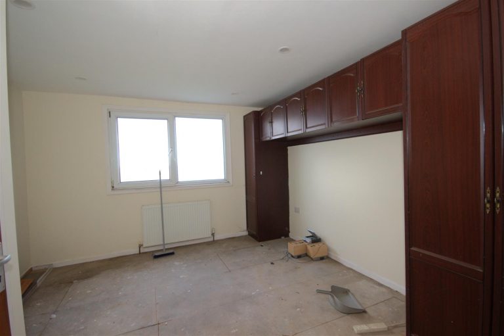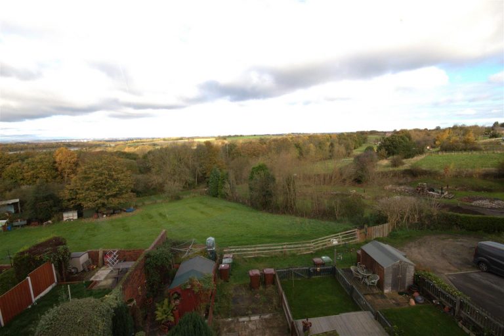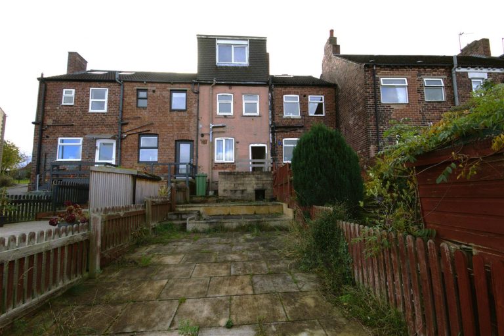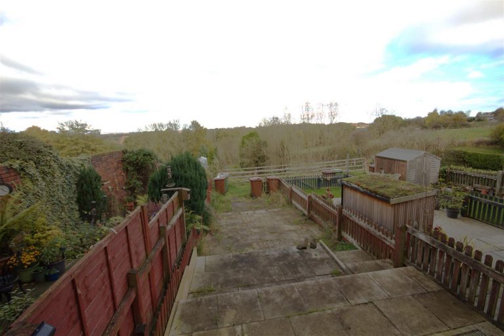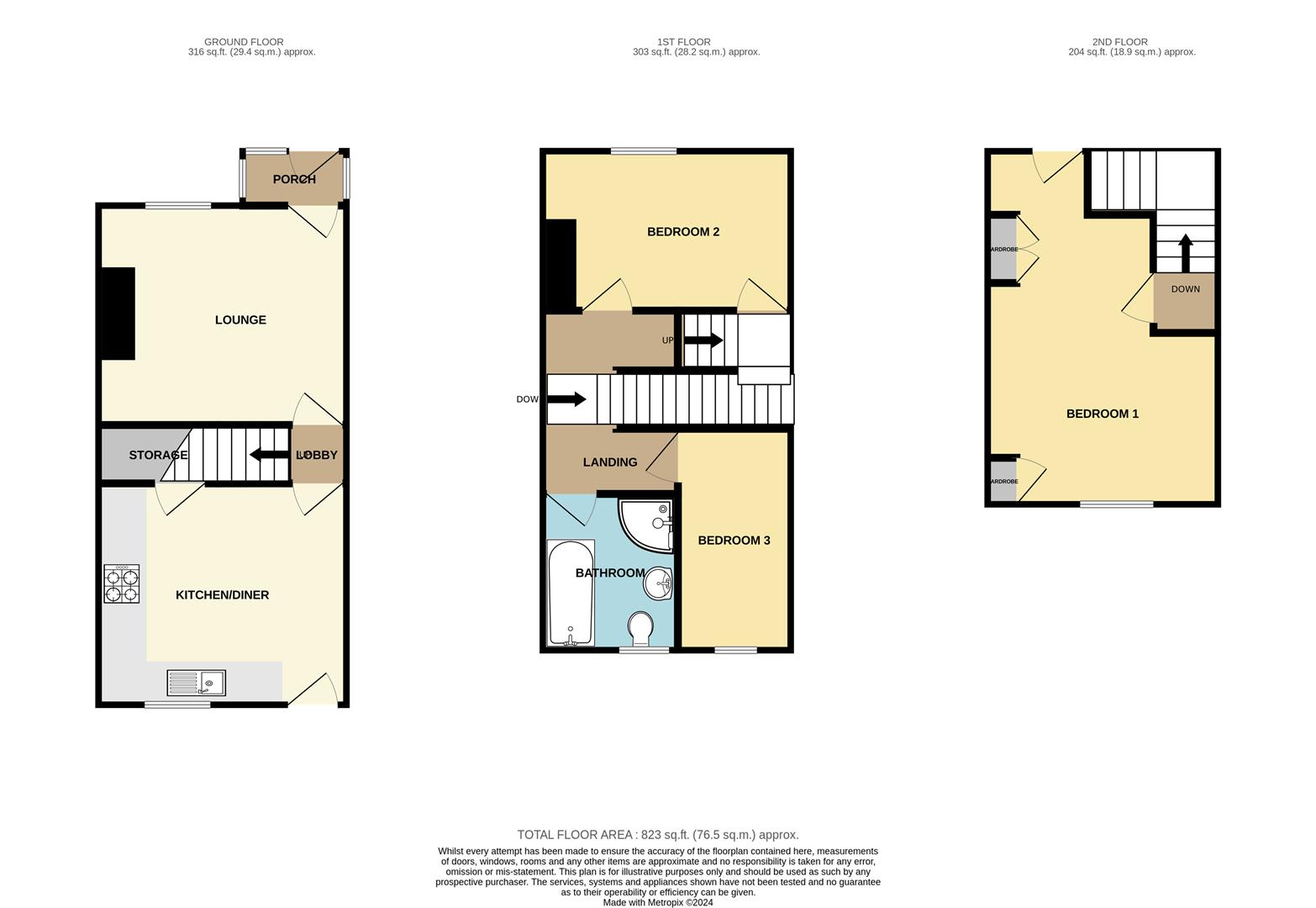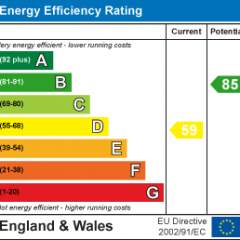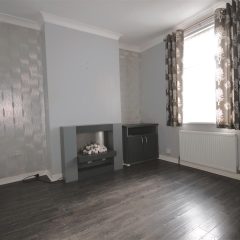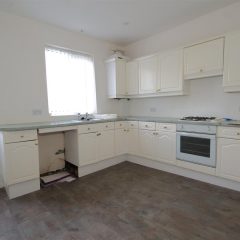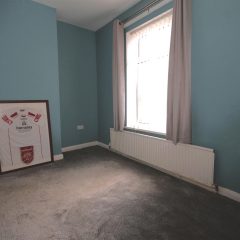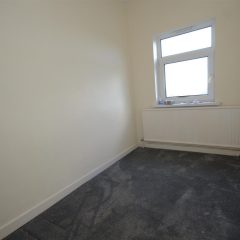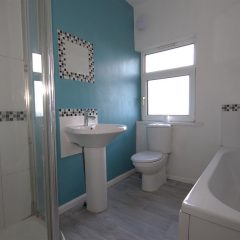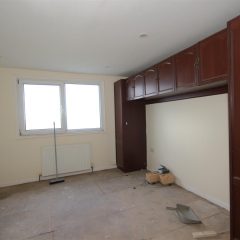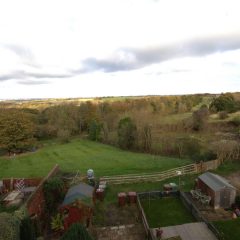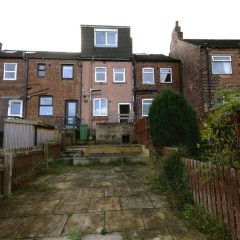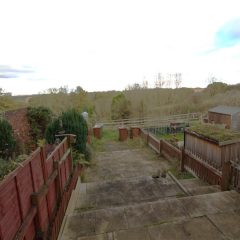Key features
- Desirable location within this sought after village.
- Ideal first time buyer home. Would benefit from some basic updating.
- Entrance porch, front facing lounge
- Dining kitchen with fitted units
- Two bedrooms and bathroom with four piece suite to the first floor
- Attic bedroom having extensive open views to the rear
- Terraced rear garden, buffer garden to the front.
- Council Tax Band A
- EPC Grade D
- Freehold
Full property
Welcome to this charming terraced house located on Station Road in the picturesque village of Ryhill, Wakefield. As you step into the property, you are greeted by an entrance lobby with laminated flooring, and inner door to the lounge.
This delightful home boasts one reception room, perfect for entertaining guests or simply relaxing with your loved ones. The lounge features a cosy fireplace, creating a warm and welcoming atmosphere, ideal for those chilly evenings. The property would benefit from some basic upgrading but offers the opportunity for a buyer to put their own stamp on it.
With three bedrooms, there is ample space for a growing family or for those in need of a home office or guest room. The property also includes a well-appointed bathroom, ensuring convenience and comfort for all residents.
Close to local amenities and with easy access to transport links, this property provides the perfect balance of tranquillity and convenience.
Don’t miss the opportunity to make this house your home. Book a viewing today and experience the charm and character that this property has to offer.
Entrance Porch
-
With a modern composite and glazed external door into, uPVC windows and with a timber and glazed inner door to the
Lounge
-
Front facing uPVC window, ornamental fire surround in timber, stainless steel and pebble feature, coved ceiling and central heating radiator. Inner lobby with central heating radiator and stairs off to the first floor leading through to the
Dining Kitchen
-
With a range of fitted units including base cupboards and drawers with laminate working surfaces over, inset single drainer stainless steel sink, wall cupboards. Plumbing for an automatic washing machine, built in oven and 4 ring gas hob with pull out hood over, rear facing uPVC window, central heating radiator, under stairs store cupboard off and half glazed, composite external door to the rear garden.
First Floor Landing
Bedroom 2
-
Good size double bedroom with front facing uPVC window, built in cupboard and central heating radiator.
Bedroom 3
-
A useful single bedroom with commanding open views through the rear facing uPVC window, central heating radiator.
Bathroom
-
With four piece suite of panelled bath, low level flush WC, pedestal wash hand basin and quadrant shower cubicle with plumbed in shower and tiled walls. Part tiled remainder, chrome ladder style towel warmer and rear facing uPVC opaque window.
Second Floor Landing
Bedroom 1
-
Generous double bedroom to the second floor wit extensive open views to the rear through the uPVC window, some fitted furniture, under eaves access and central heating radiator.
External
-
Small buffer garden to the front with gated access to the property. Terraced rear garden, mainly paved with open views across farmland.
Get in touch
Crown Estate Agents, Pontefract
- 39-41 Ropergate End Pontefract, WF8 1JX
- 01977 600 633
- pontefract@crownestateagents.com
