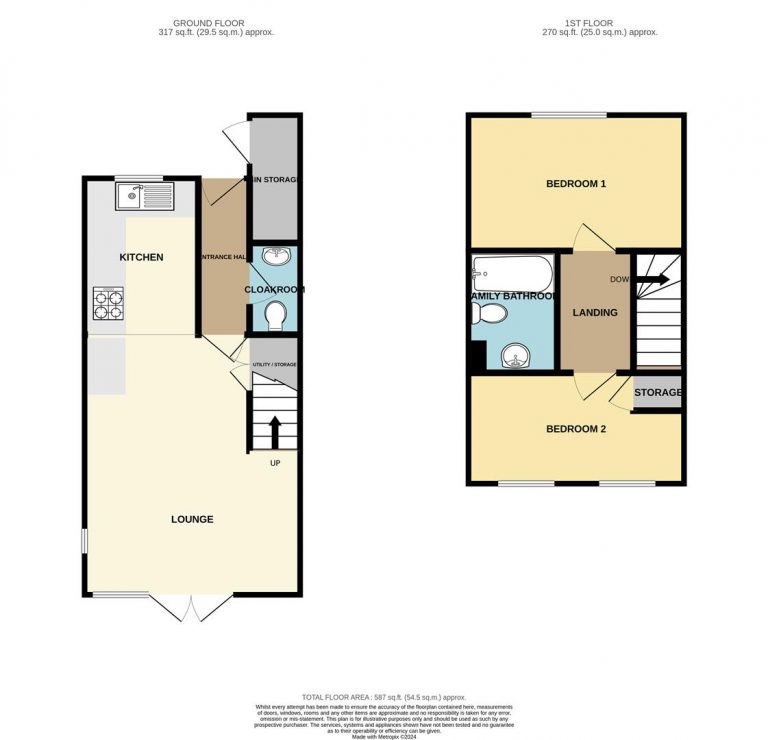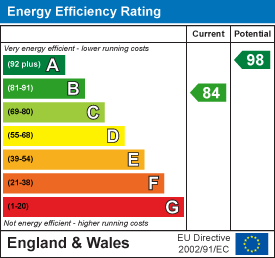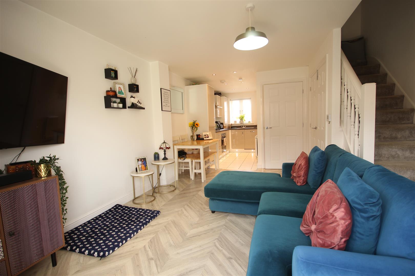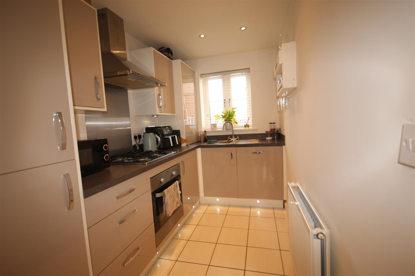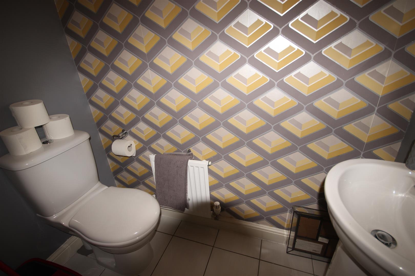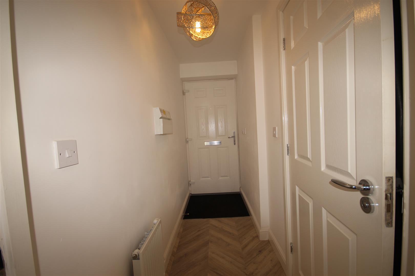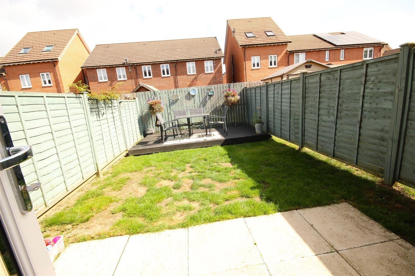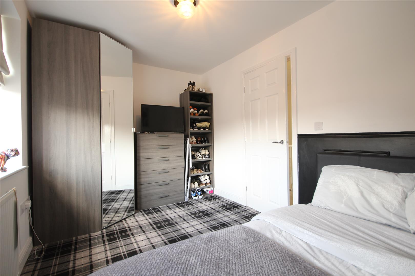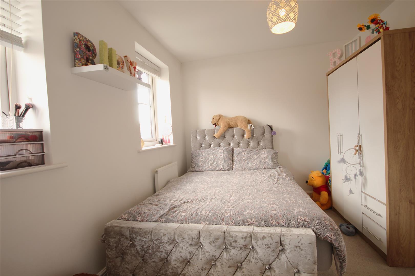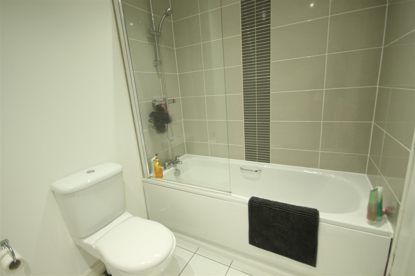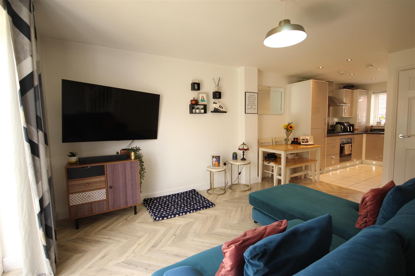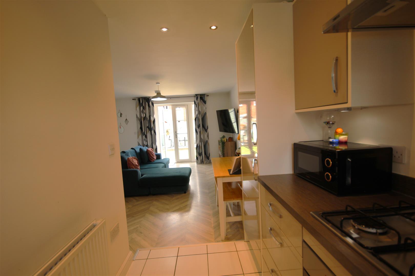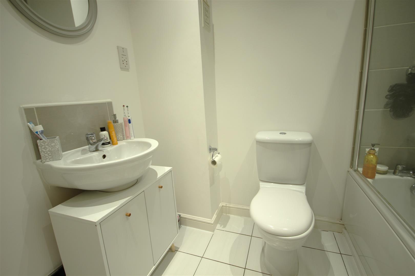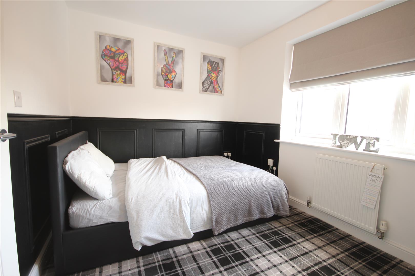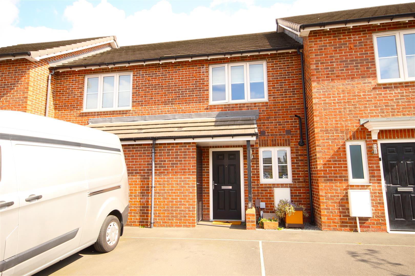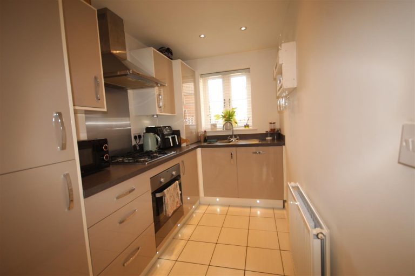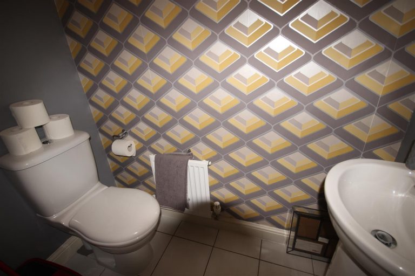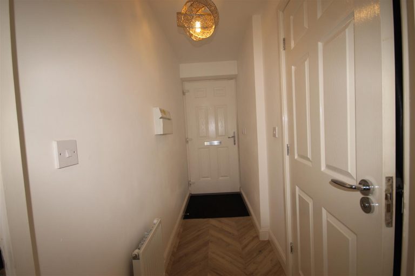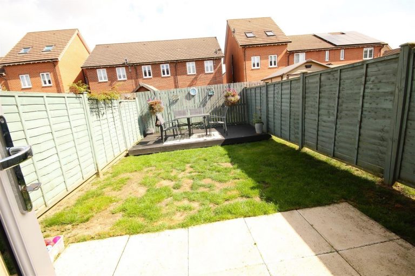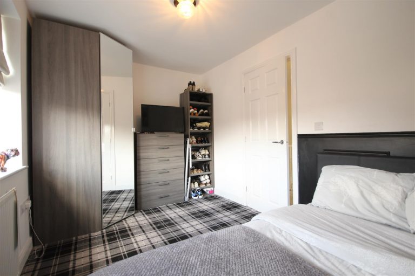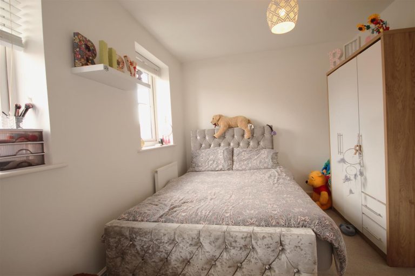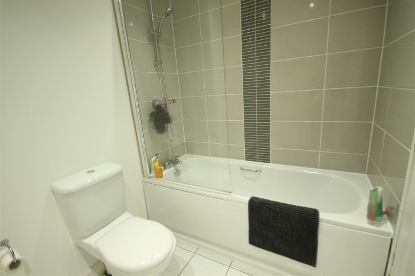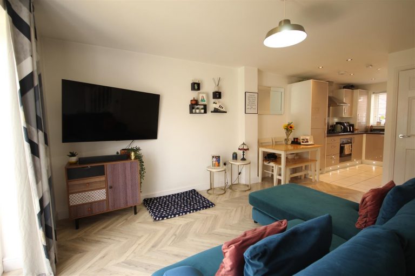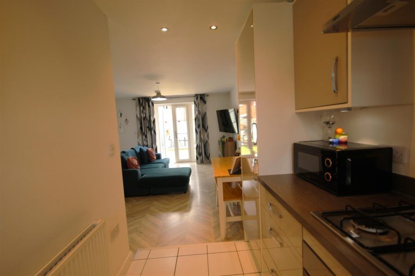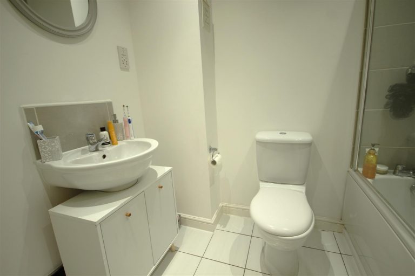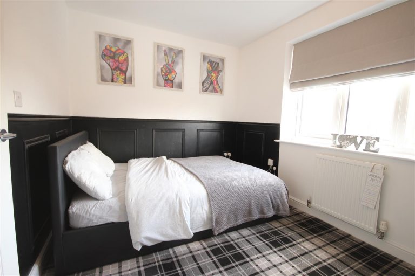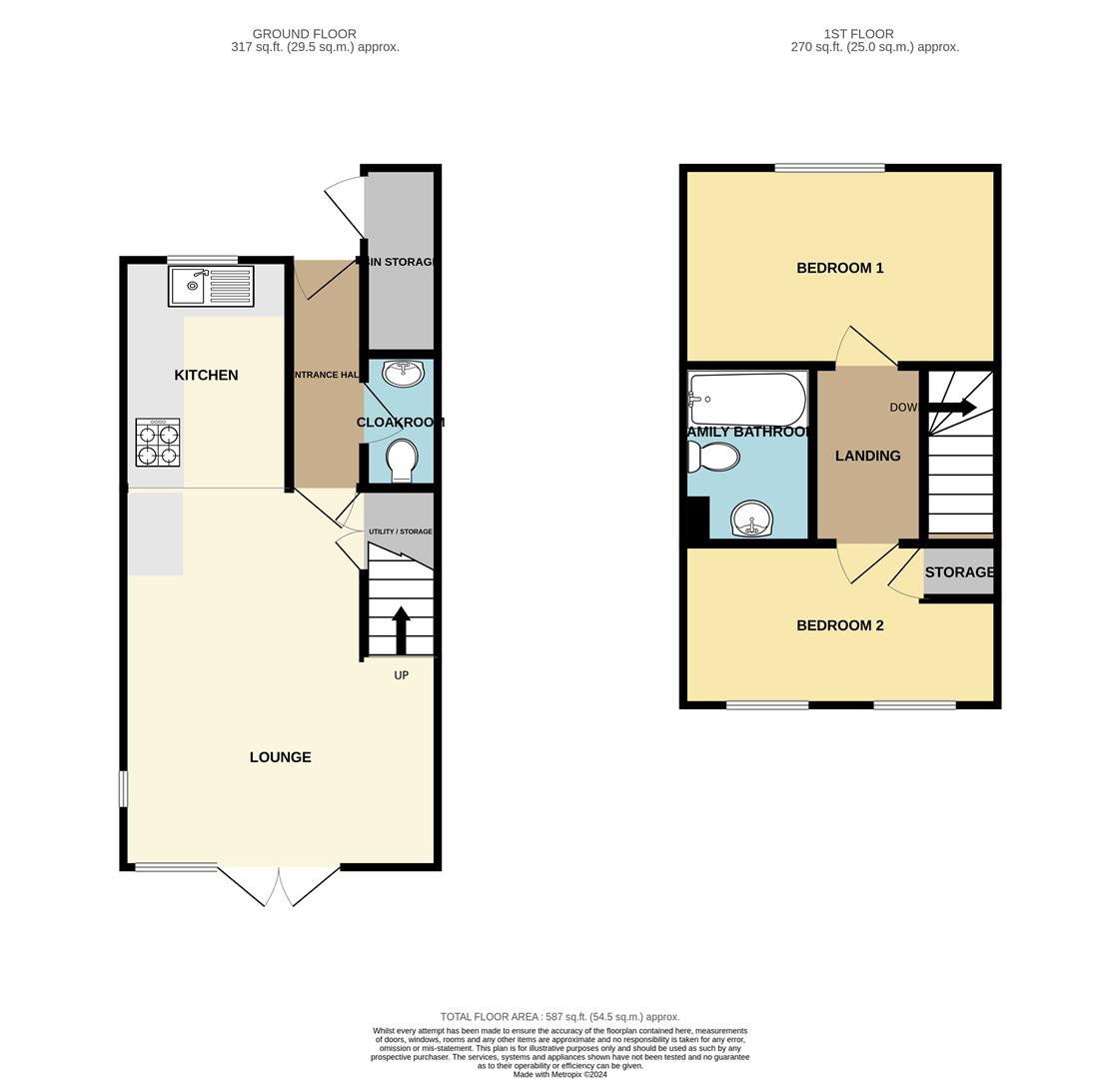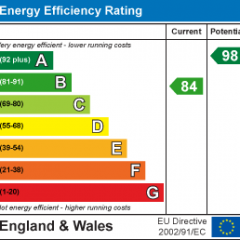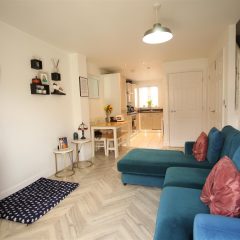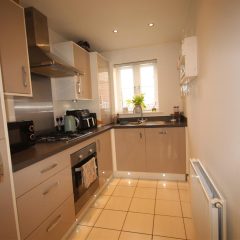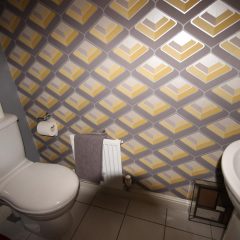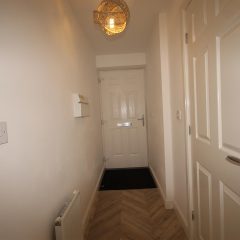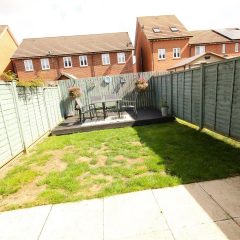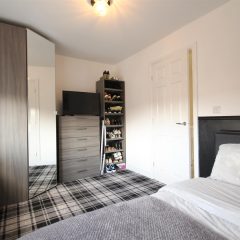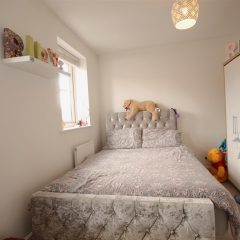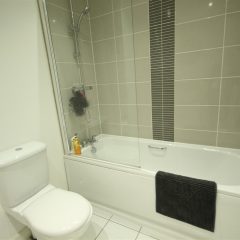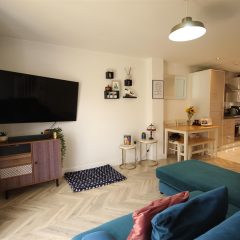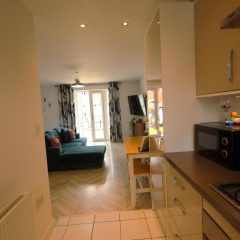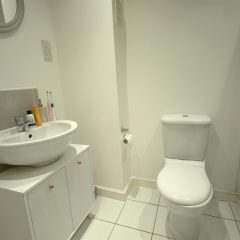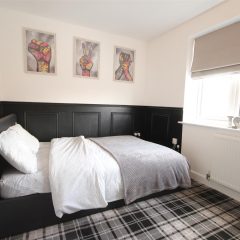Key features
- Entrance Hall with Cloakroom
- Open Plan Lounge/Kitchen
- Under Stairs Utility/Storage
- Two Double Bedrooms
- Modern Family Bathroom
- Good Sized Enclosed Rear Garden
- Bin Storage to Front of Property
- Council Tax Band A
- EPC Grade B
Full property
Welcome to Old Mill Way, Castleford – a charming townhouse that is sure to capture your heart! This delightful property boasts a modern interior throughout, offering a perfect blend of style and comfort. With spacious living areas throughout, ample storage space and a well presented rear garden, this townhouse is perfect for first-time buyers looking to step onto the property ladder or for small families seeking a comfortable home in a great location. Don’t miss out on the opportunity to make this charming property your own – book a viewing today and start envisioning your future at Old Mill Way.
Entrance Hall
-
Welcoming Entrance Hallway with Laminate flooring and access off to the Cloakroom.
Cloakroom
-
Cloakroom features tiled flooring , a low flush WC with a pedestal hand wash basin and a radiator.
Lounge
-
Spacious Open plan Lounge/Kitchen with laminate flooring , 2 radiators and a window to the front elevation. There is a staircase to first floor and French doors to the rear garden . The lounge also includes a Utility Cupboard with plumbing for a washing machine and storage space.
Kitchen
-
Fully fitted tiled floor modern kitchen area with a stainless steel single sink drainer , and mixer tap . This kitchen also includes an integrated dishwasher , integrated fridge & freezer and a built in oven with a 4 ring gas hob . There is a concealed gas Boiler, a radiator and a window to the front of the property.
Landing
-
From the landing there is a radiator and access to loft, which has been boarded for additional storage
Bedroom 1
-
Bedroom features Panelling to some walls , a radiator and a window that looks out to the front of the property
Bedroom 2
-
The second bedroom has a radiator, a Built in cupboard and a window overlooking the rear garden.
Family Bathroom
-
Modern tile floored Family Bathroom with a Low flush WC, wash hand basin and a tiled surround panelled bath with a shower over and a glazed screen . This Bathroom also features integral lights and a heated towel rail.
External
-
To the front of the property there is parking space and access off to a bin store. The rear garden has a paved patio adjoining the French windows, lawn and further raised deck at the foot of the garden. A great entertaining space.
Get in touch
Crown Estate Agents, Castleford
- 22 Bank Street Castleford West Yorkshire
WF10 1JD - 01977 285 111
- info@crownestateagents.com
