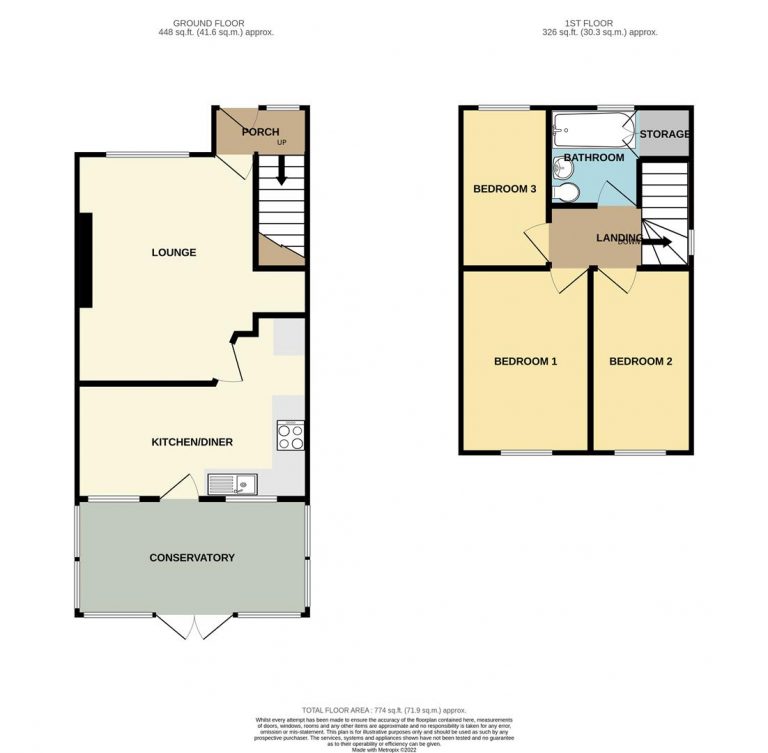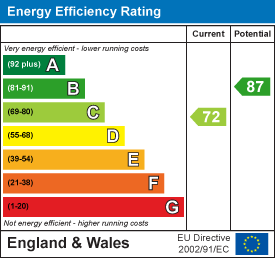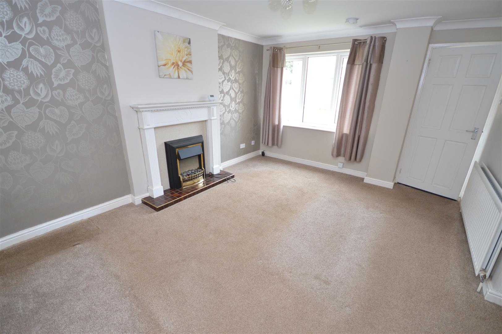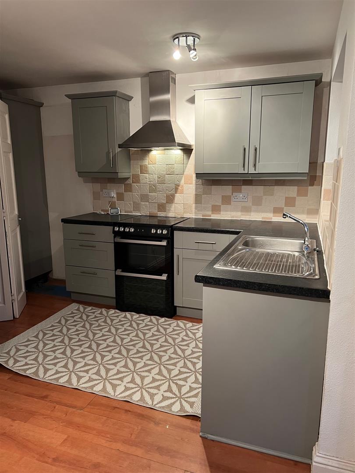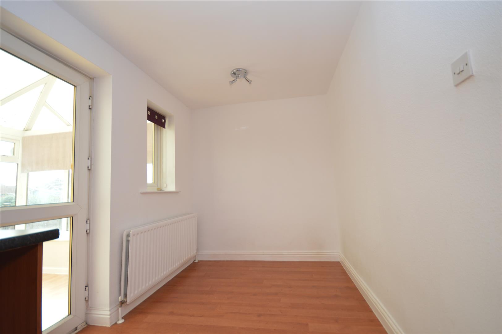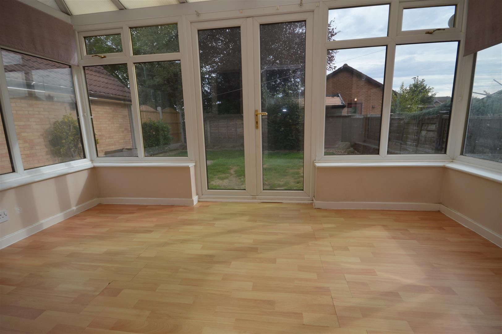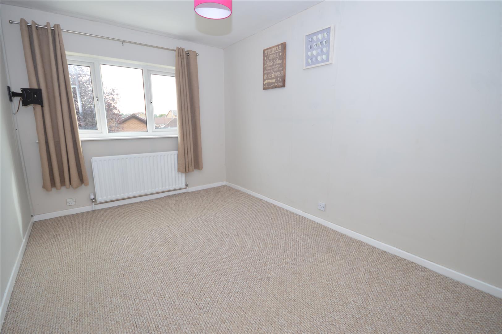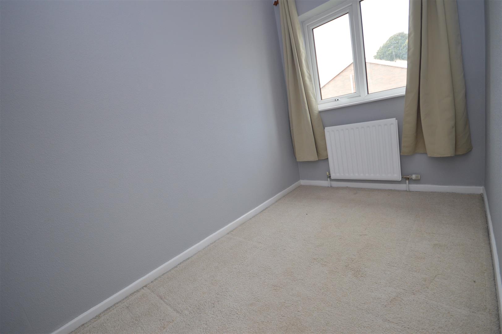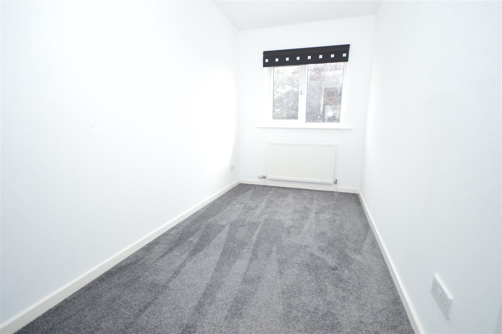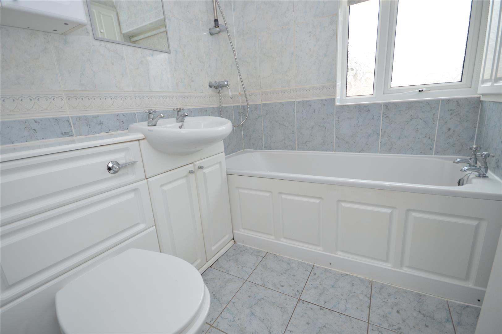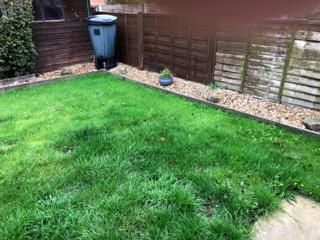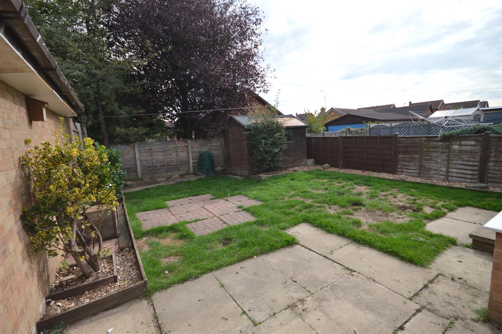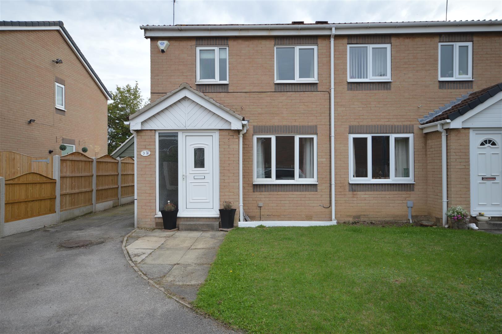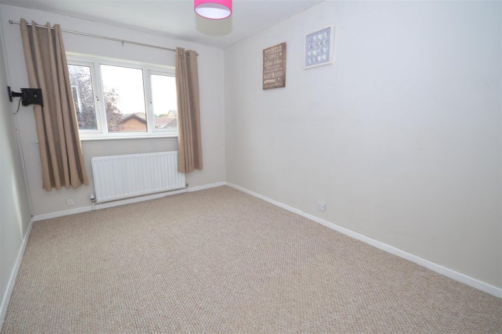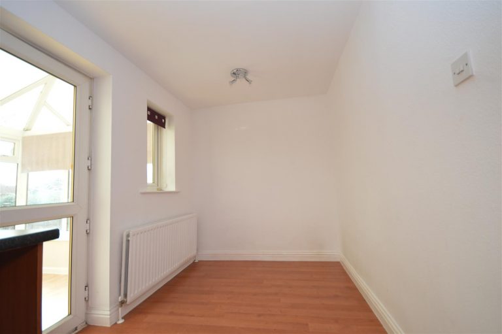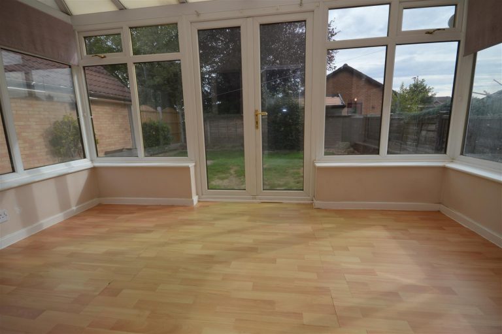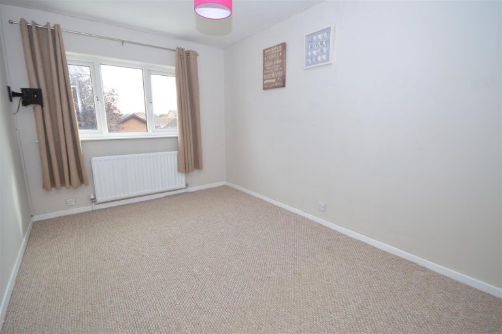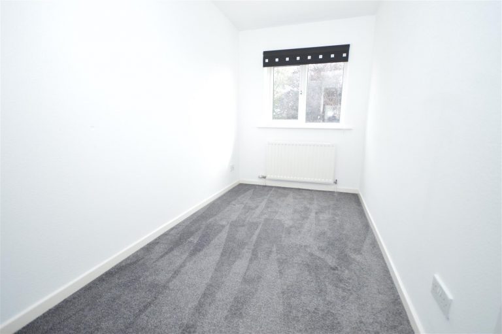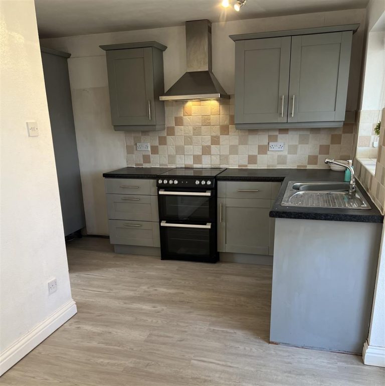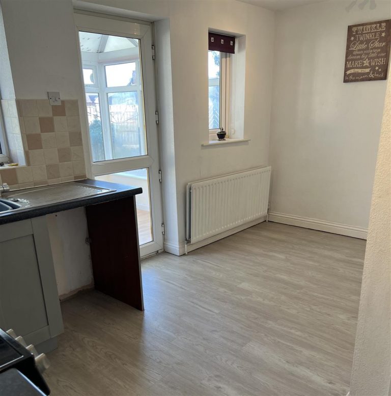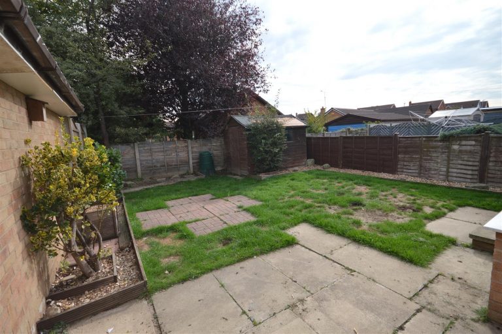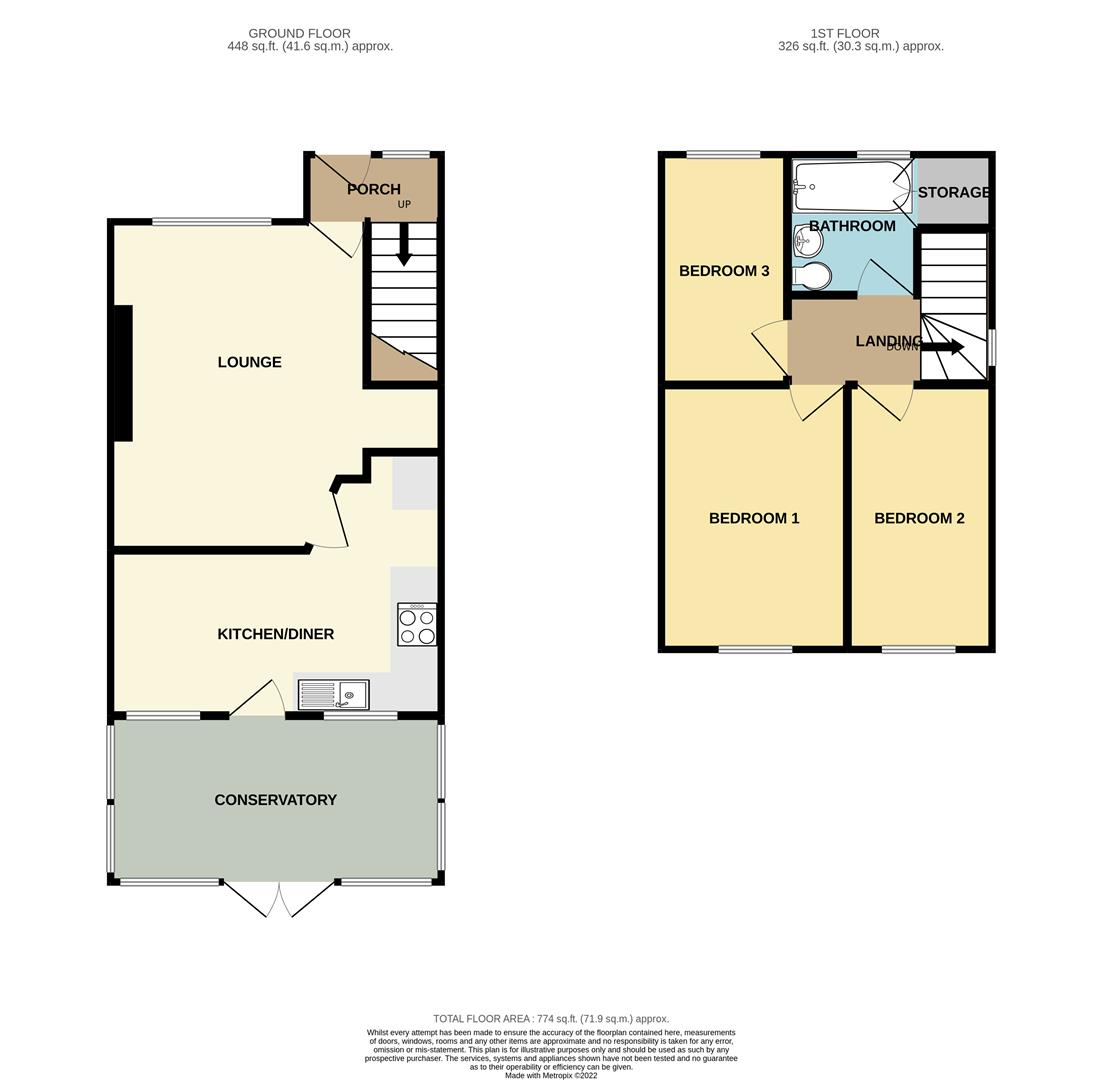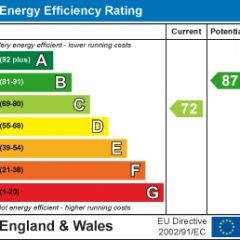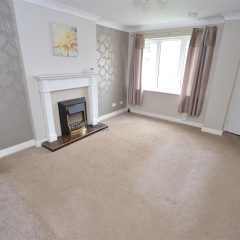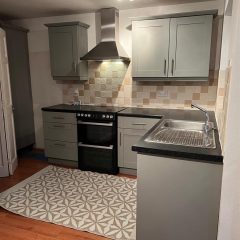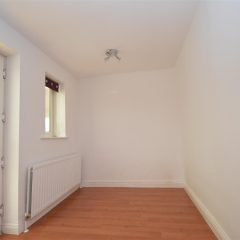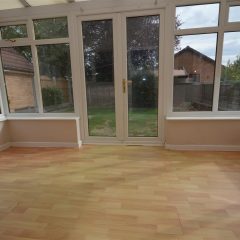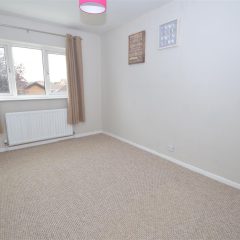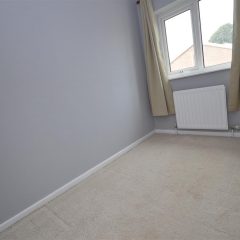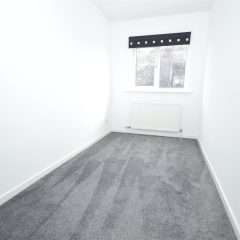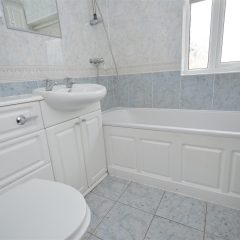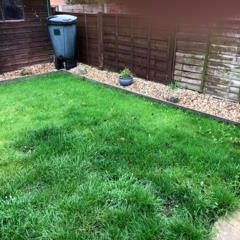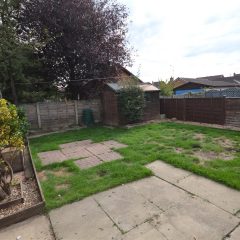Key features
- Available Now
- Large Reception Room
- Modern Kitchen Diner
- Conservatory
- Three First Floor Bedrooms
- Family Bathroom
- Garden to the Rear
- £900 Bond, £200 Holding Fee
- Council Tax Band B
- EPC GRADE C
Full property
An attractive modern three bedroom semi detached house presented to a good standard and situated in an enviable cul-de-sac location in this highly sought after area. With sealed unit double glazed windows and gas fired central heating. The property is within easy reach of local facilities as well as more extensive amenities available in the neighbouring town of Normanton. The M62 motorway is readily accessible.
Entrance Hall
-
UPVC double glazed entrance door with a double glazed side screen, double central heating radiator and stairs to the first floor landing. Laminate flooring.
Lounge
-
Window to the front, double central heating radiator, gas fire, useful display alcove and built in under stair cupboard.
Kitchen
-
Fitted with a range of base and wall units with work surfaces over, space and plumbing for a washing machine and fridge freezer.
Conservatory
-
This pleasant room has all round view of the garden.
Landing
-
With a window to the side and loft access point.
Bedroom One
-
Window to the rear and a central heating radiator.
Bedroom Two
-
With a window to the front and a central heating radiator.
Bedroom Three
-
Window to the rear and a central heating radiator.
Bathroom
-
Fitted with a white three piece bathroom suite which comprises of a low flush wc, wash hand basin and a paneled bath.
Exterior
-
To the front the property has a modest garden together with driveway parking that leads to a further parking space to the side of the house. To the rear of the house there is a larger garden with a garden shed and a pleasant aspect.
Get in touch
Crown Estate Agents, Pontefract
- 39-41 Ropergate End Pontefract, WF8 1JX
- 01977 600 633
- pontefract@crownestateagents.com
