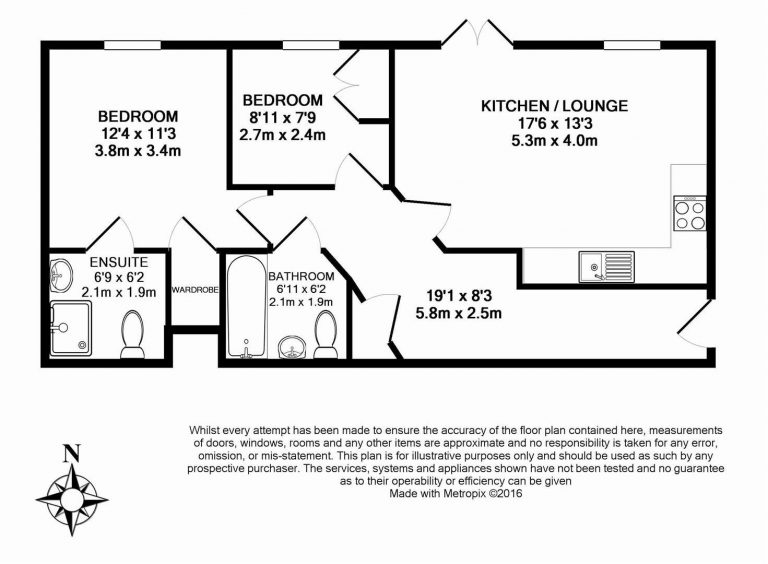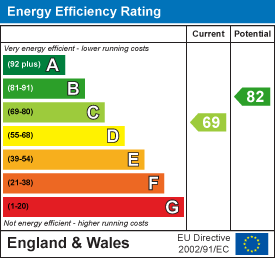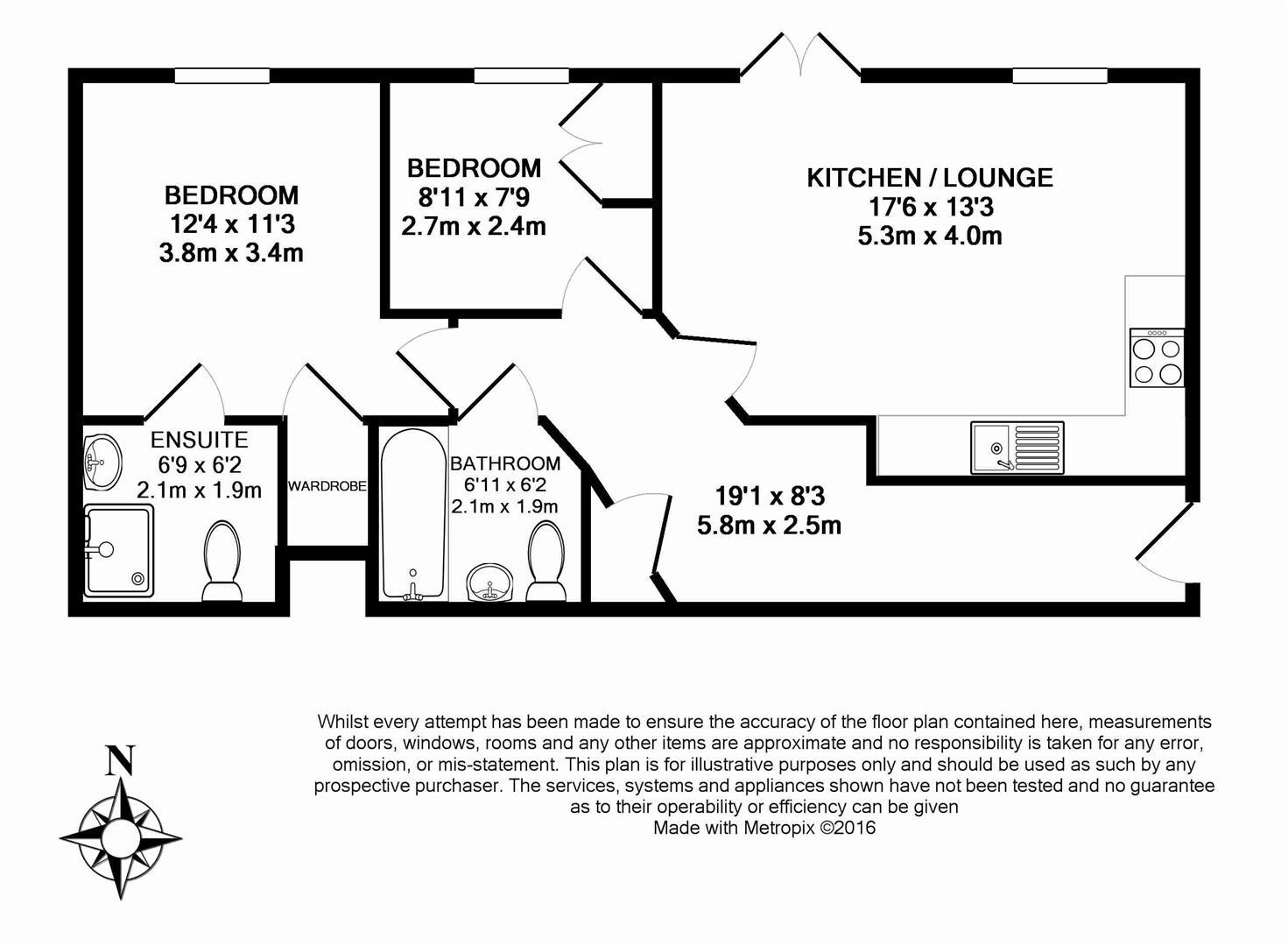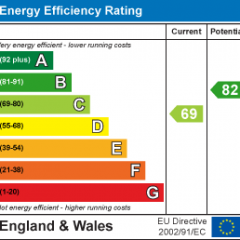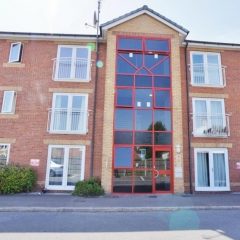Key features
- GROUND FLOOR APARTMENT
- "L" Shaped Lounge/Kitchen
- Two Bedrooms
- Family Bathroom
- En-Suite to Master Bedroom
- Communal Garden
- Allocated Parking
- Council Tax Band B
- EPC Grade C
Full property
This is a fabulous, purpose-built, ground floor apartment located in this ever popular area and is ideal for a first time buyer or investor. This delightful apartment is within a gated community and has allocated parking along with a visitors parking area. Situated in Glasshoughton this is an apartment that ticks all the boxes and is not to be missed.
Main Entrance
-
Front door leads into a hallway where the post boxes are located. Go through a further door and the apartment is located on the right hand side.
Entrance
-
Access to the apartment is from the hallway through a solid wood front door - Leads through into the hallway.
Hallway
-
Being unusual in shape this hallway has an intercom entry system, electronic wall heater and five doorways leading off. One door way leads to a storage cupboard which houses the hot water tank.
Living Room
-
The room is divided into a "L" shaped lounge/kitchen. White uPVC double glazed patio doors lead out to the communal garden. White uPVC double glazed window to the side elevation.
Kitchen
-
The kitchen area has a range of base and wall units in a high gloss white finish with brushed handles, dark roll edge work tops and tiled splashbacks. Single bowl aluminium sink with chrome mixer taps over. Integrated black ceramic hob with Electrolux electric convector oven underneath and extractor fan over. Integrated dishwasher, washer/dryer and fridge/freezer. Slate effect ceramic tiled floor to the kitchen area.
Bedroom One
-
With fitted wardrobes, bedside cabinets and overhead cupboards in a white finish, a white uPVC double glazed boxed window t the side elevation and electric wall heater. Door way leads to a large storage cupboard and a further door leading to the en-suite.
En-Suite
-
With a three piece suite comprising low flush wc, wash hand basin with chrome mixer taps over and fitted shower with chrome surrounds in a white cubicle. Bathroom has grey slate effect ceramic tiles to all four walls to full ceiling height and has extractor fan and electric wall heater fitted.
Bedroom Two
-
With white fitted wardrobes, a white uPVC double glazed window to the side elevation and electric wall mounted heater.
Family Bathroom
-
With a white three piece suite comprising of a low level wc, wash hand basin with chrome mixer taps over and low level bath with chrome mixer taps over. Tiled on all four walls to full ceiling height, grey slate effect ceramic tiles to the floor, wall mounted heater and extractor fan.
Exterior
-
To the exterior is a communal garden which is laid to lawn. There is one allocated parking space for the apartment and an area for visitors to park.
Leasehold Details
-
108 years remaining on the lease
Ground Rent £160 per annum runs from 1st July to 30th June each year.
Service Charges 315.27 quarterly run from 1st May until 30th April.
Get in touch
Crown Estate Agents, Castleford
- 22 Bank Street Castleford West Yorkshire
WF10 1JD - 01977 285 111
- info@crownestateagents.com
