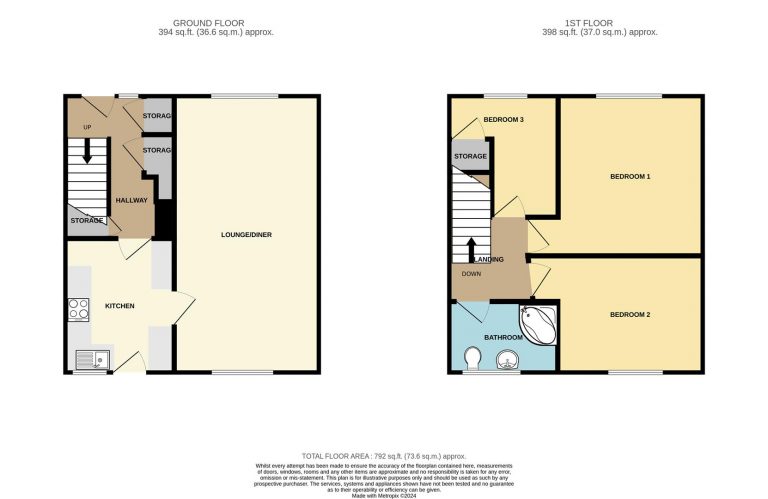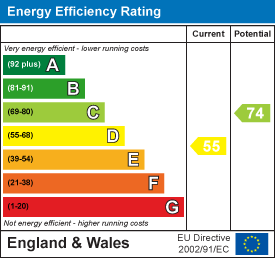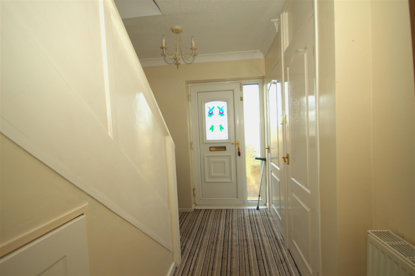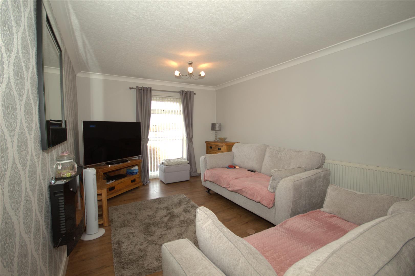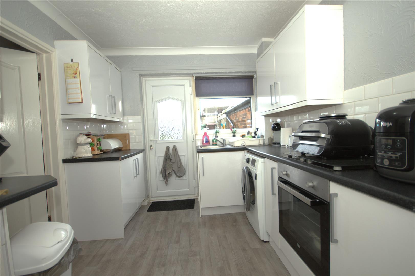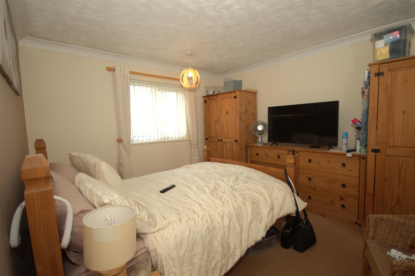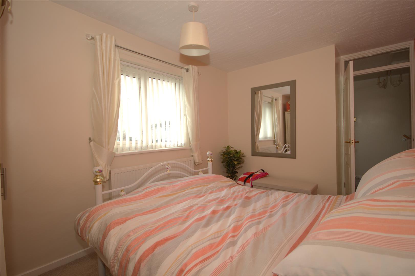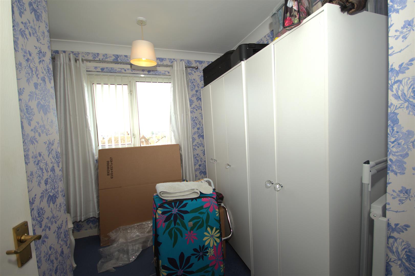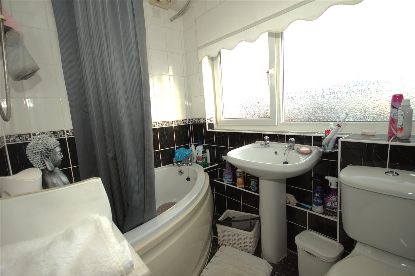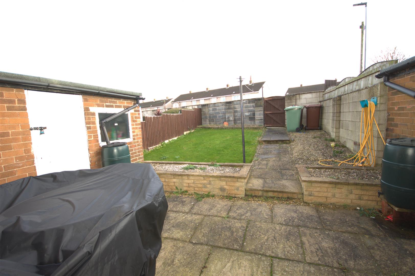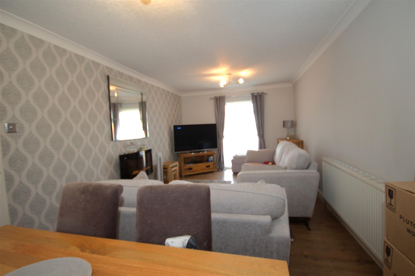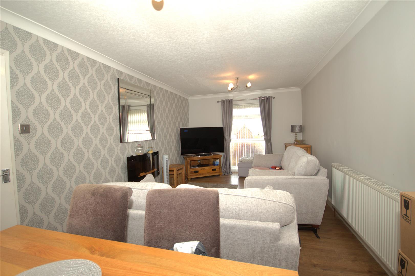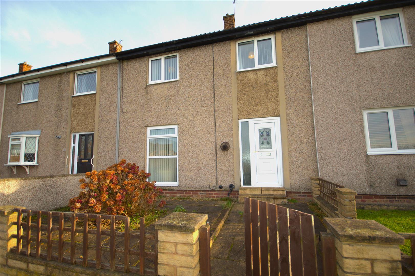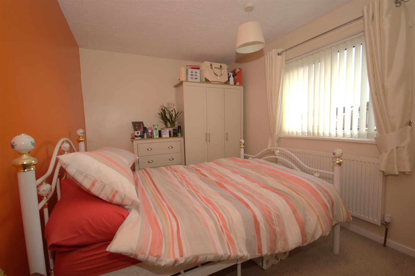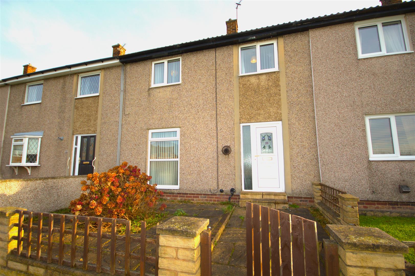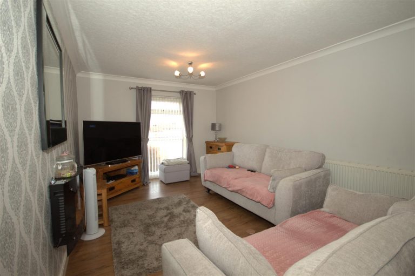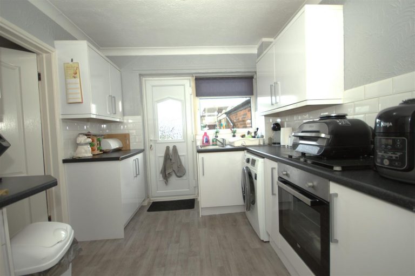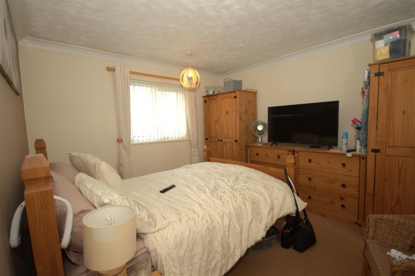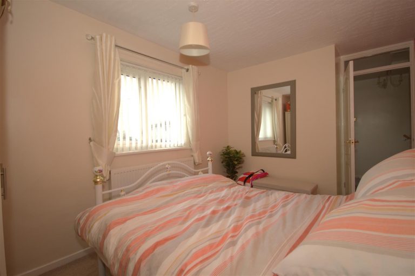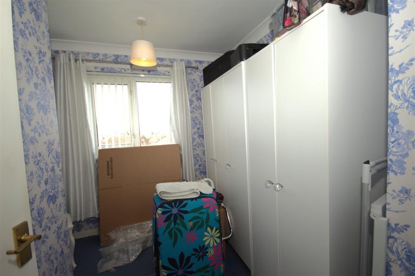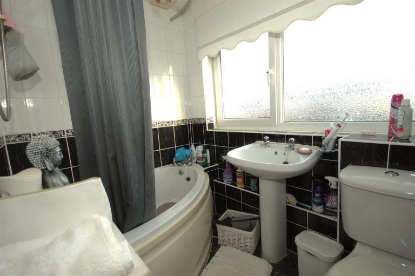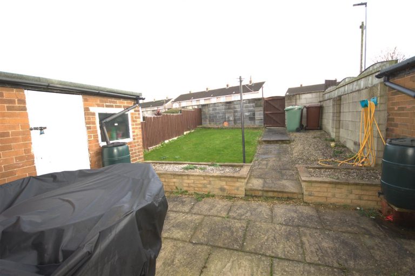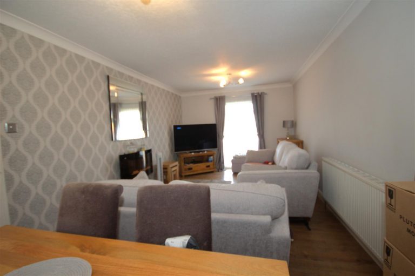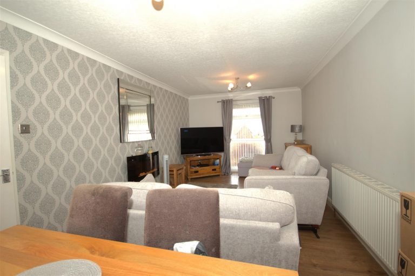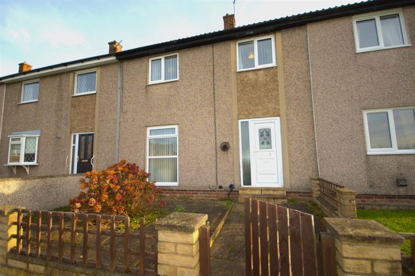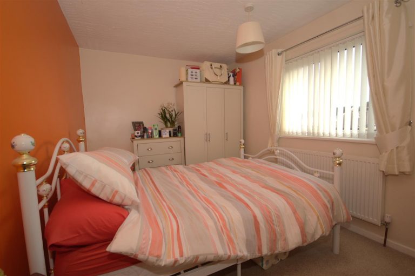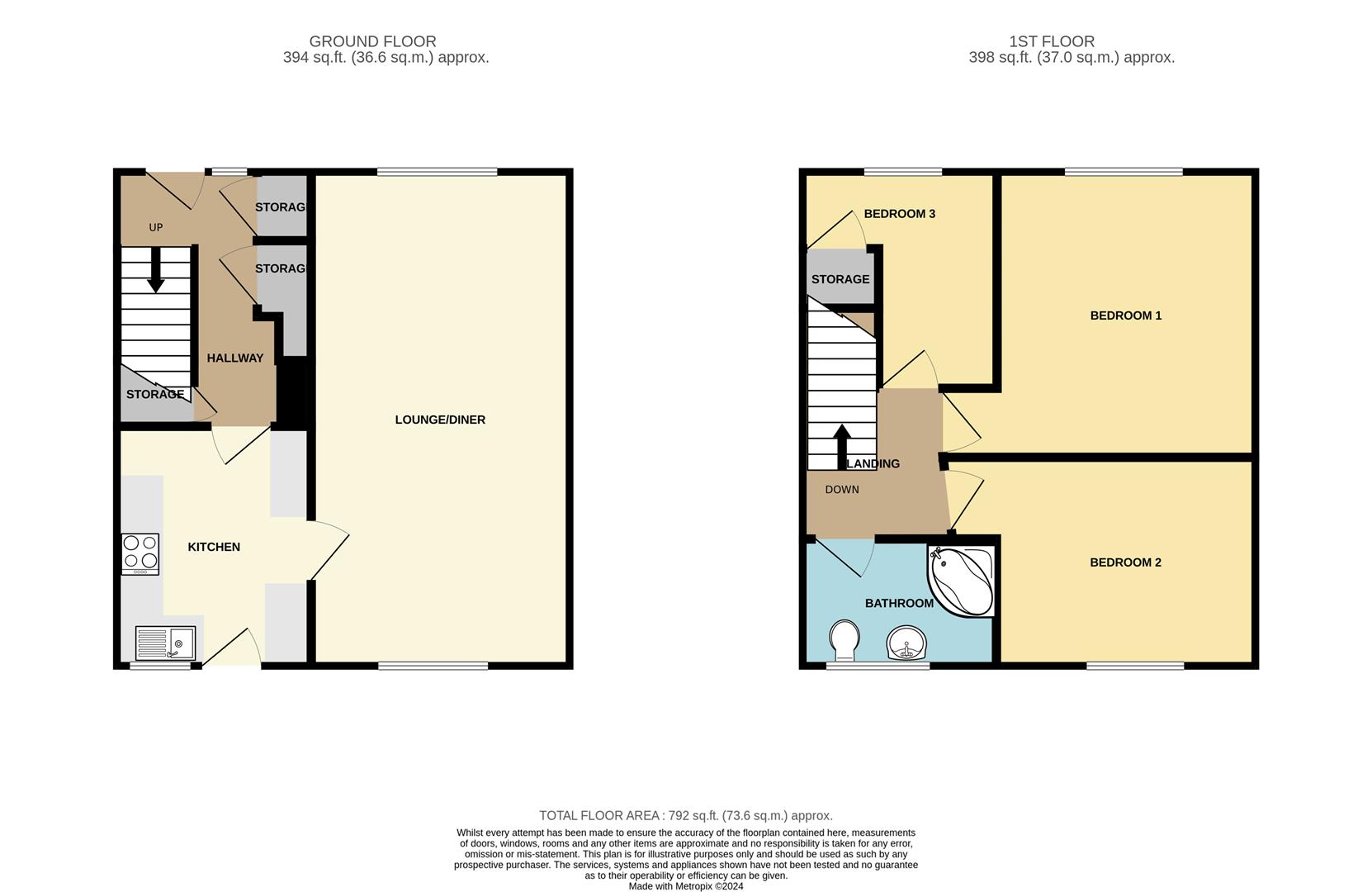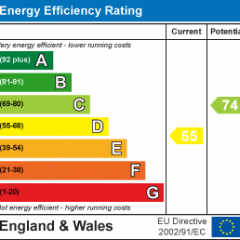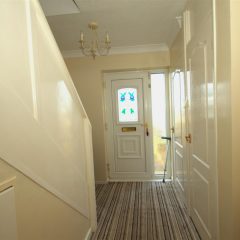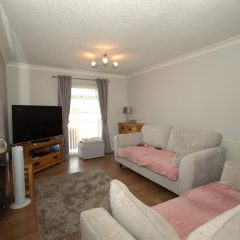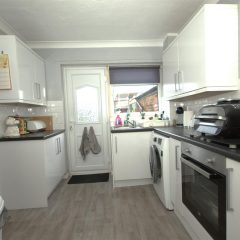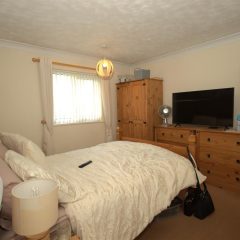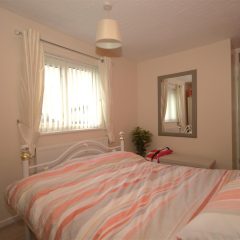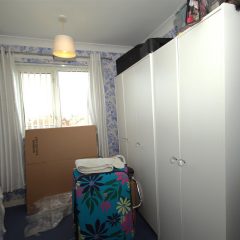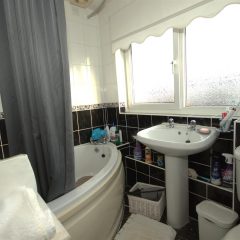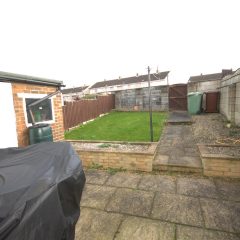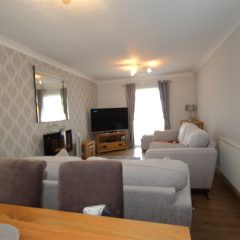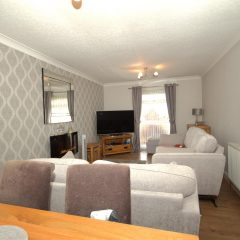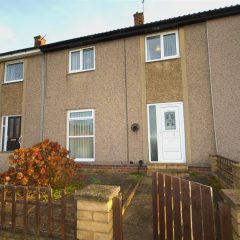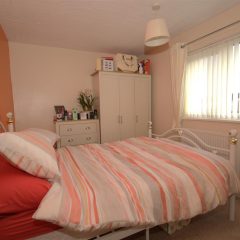Key features
- Great first time buyer home
- Well placed for local amenities and motorways. Rail links within walking distance
- Entrance Hall . through lounge/dining room
- Kitchen with modern units including oven and hob
- Three bedrooms, house bathroom with corner bath and shower
- Gardens to front and rear
- EPC Grade E
- Council Tax Band A
- Freehold
- NO UPPER CHAIN
Full property
Nestled in the charming area of Mirey Butt Lane, Knottingley, this delightful terraced house presents an excellent opportunity for first-time buyers or families seeking a comfortable and convenient home. The property boasts a welcoming entrance hall that leads into a spacious lounge, perfect for relaxation and entertaining guests.
The well-appointed kitchen features a hob and cooker, making it an ideal space for culinary enthusiasts to prepare delicious meals. With three generously sized bedrooms, this lovely bright house offers ample space for family living or guest accommodation.
The location is particularly advantageous, as it is close to a variety of amenities, ensuring that daily necessities are just a stone’s throw away. Additionally, the property benefits from excellent transport links, with easy access to motorways and rail services, making commuting a breeze.
This terraced house is not just a property; it is a perfect family home that combines comfort, convenience, and a welcoming atmosphere. Don’t miss the chance to make this charming residence your own.
Entrance Hall
-
Step in to the spacious hallway through the double glazed front door. with natural light, neutral walls, and light flooring, creating an open, welcoming space. With doors to the boiler cupboard and a separate space for under stairs storage and a cloaks cupboard. Open staircase leading to the first floor.
Lounge
-
With a large floor to ceiling picture window to the front of the property and a double window to the rear, the lounge provides an airy and bright space, perfect for entertaining or spending time with your family. Boasting a cosy wall mounted fireplace with gas fire, with coved ceilings and laminate flooring.
Kitchen
-
The spacious, bright kitchen features a single sink with drainer and mixer tap, ample work surfaces with tiled surround, and plenty of storage with drawers, cupboards, and wall-mounted units. It includes fitted units, plumbing for a washing machine, a ceramic electric hob, and a built-in oven. A door leads to the garden, and a rear window lets in natural light.
Landing
-
First floor landing area with access to all first floor rooms, the family bathroom and loft access.
Bedroom One
-
Through the door recess, into a lovely bright room with central heating and a window to the rear.
Bedroom Two
-
An airy, well presented double bedroom, providing plenty of natural light and space throughout, with central heating and rear facing window.
Bedroom Three
-
In this cosy L shaped bedroom, there is central heating throughout, a front window paired with built in wardrobes to maximise floor space.
Family Bathroom
-
With plenty of room for storage, this family bathroom is tiled throughout, giving a modern finish. Boasting a large frosted double glazed window, this allows plenty of natural light in. In addition there is a low flush w/c, hand wash basin, panelled large bath, shower and a radiator.
External
-
Property enjoys an enclosed front garden area, with footpath into the property. To the rear, there is an enclosed garden with patio, lawn and access to the rear service road.
Get in touch
Crown Estate Agents, Pontefract
- 39-41 Ropergate End Pontefract, WF8 1JX
- 01977 600 633
- pontefract@crownestateagents.com
