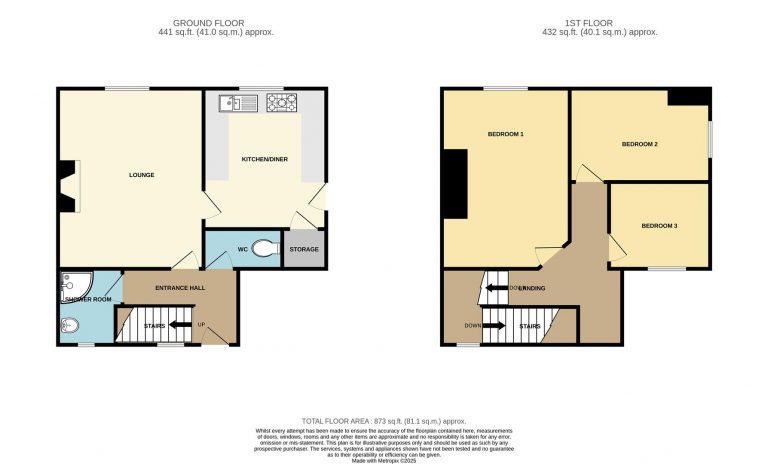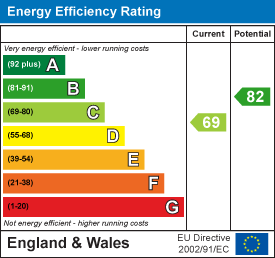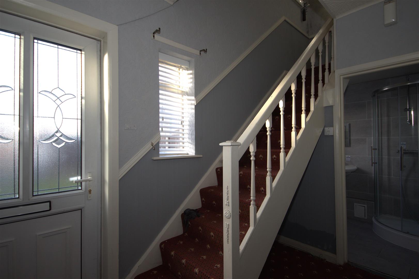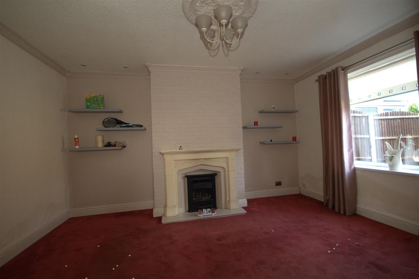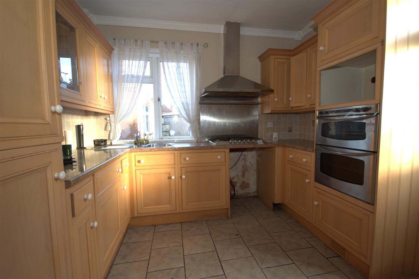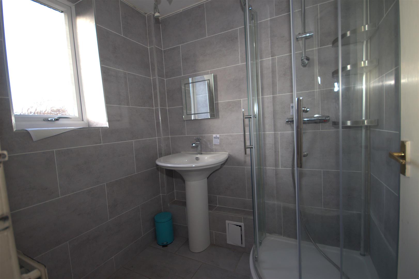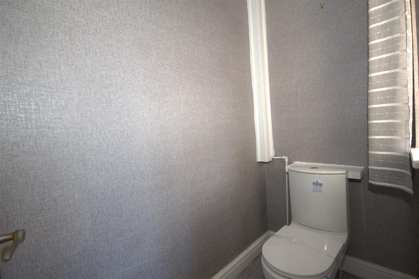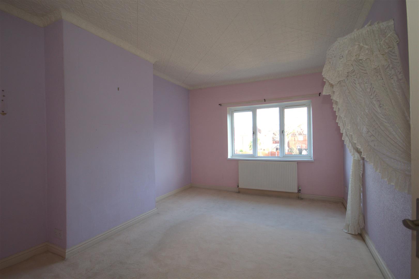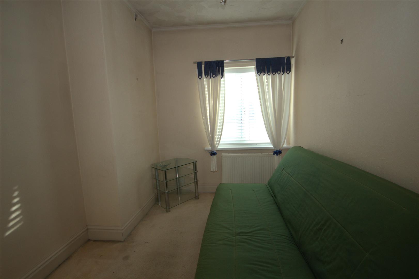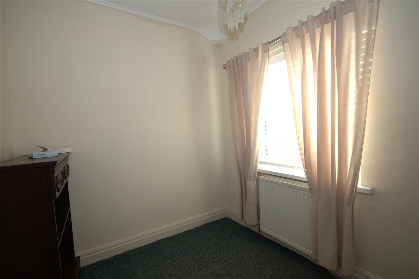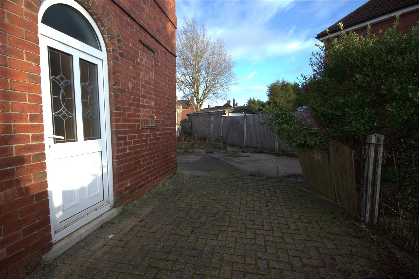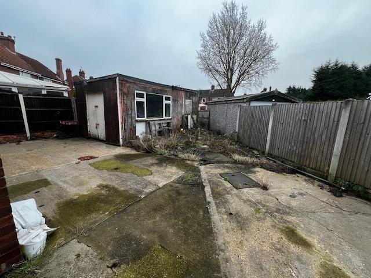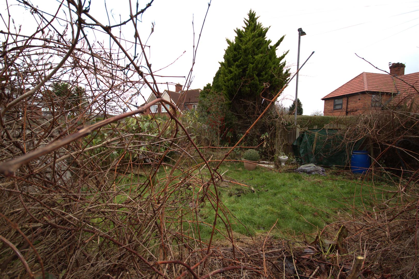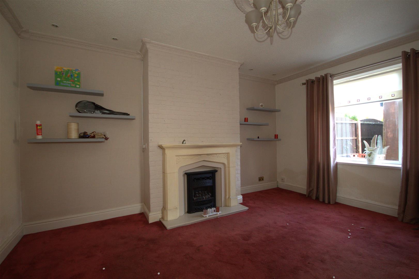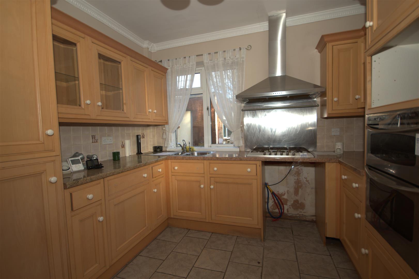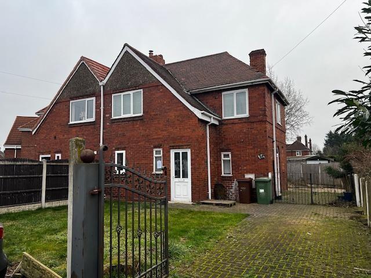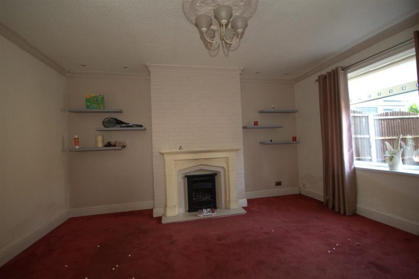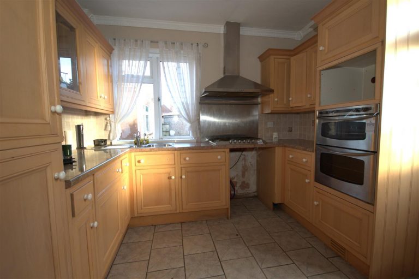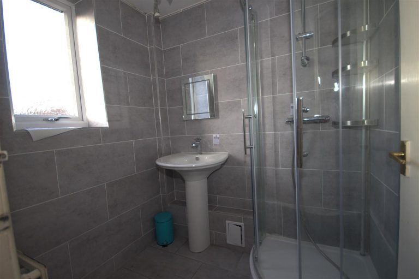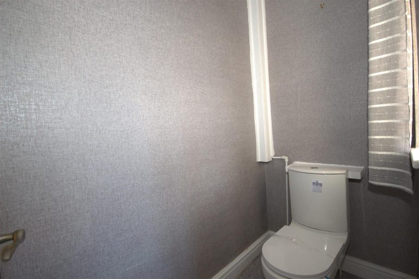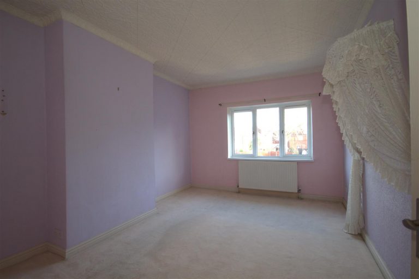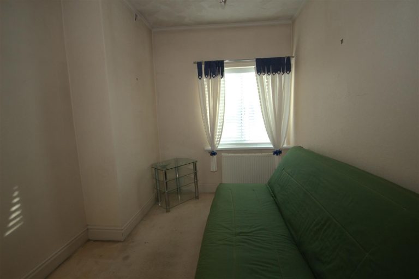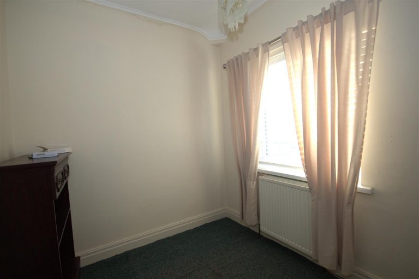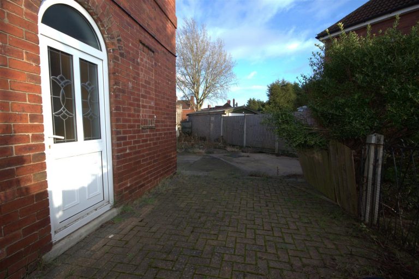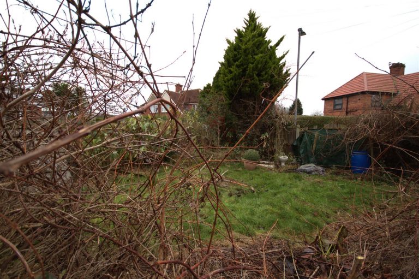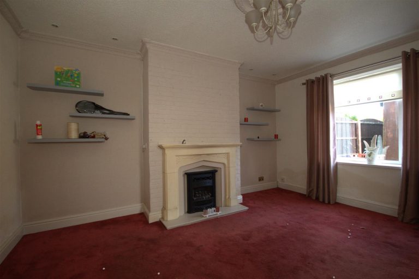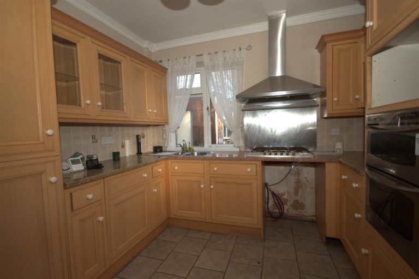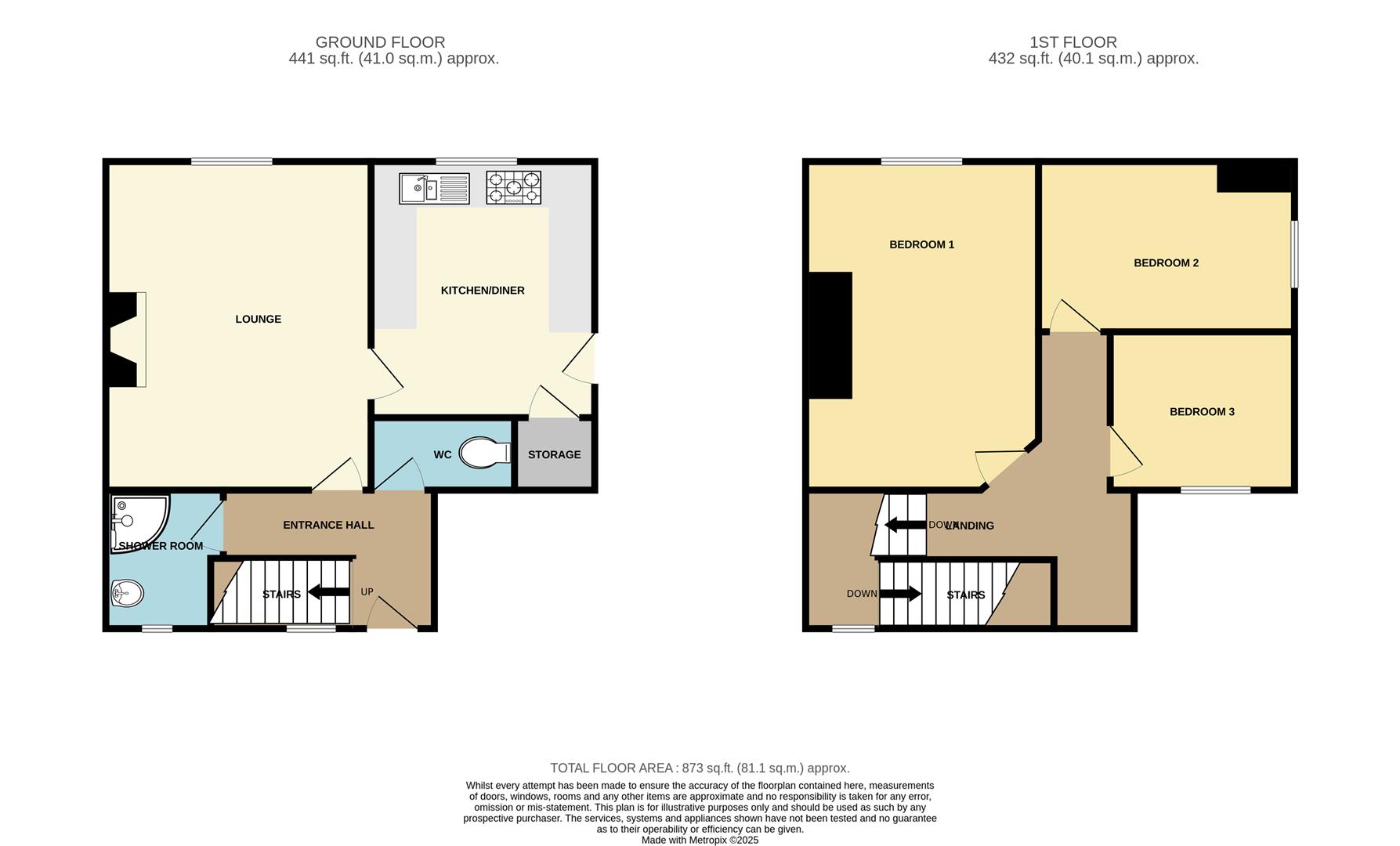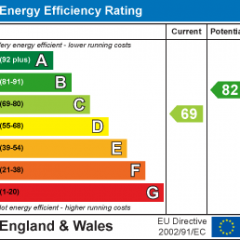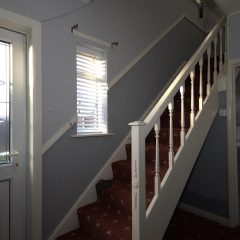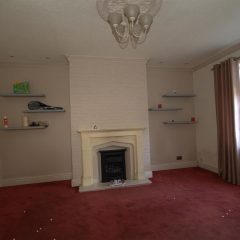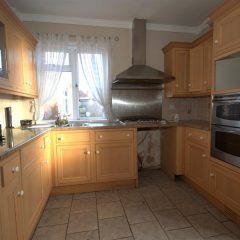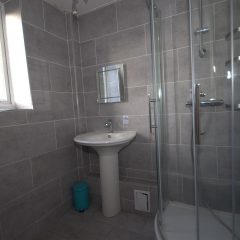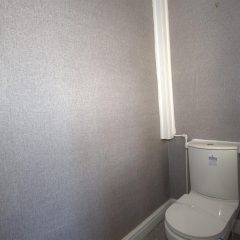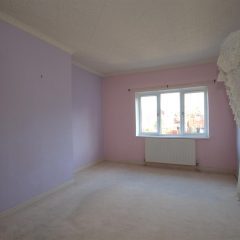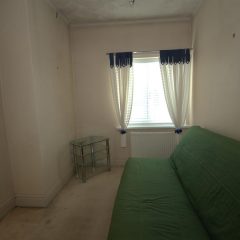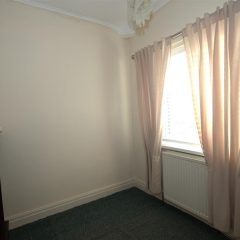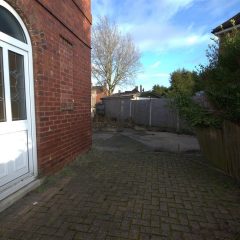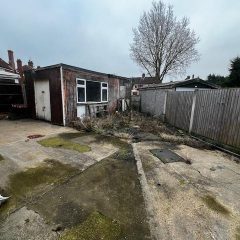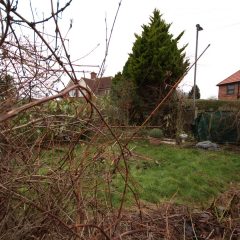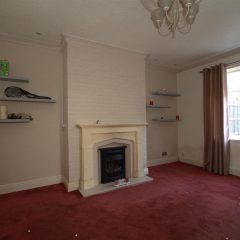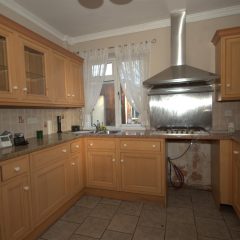Key features
- Ideal first time buyer or family home
- Good size accommodation
- Lounge and kitchen
- Ground floor shower room and toilet. Three first floor bedrooms
- Gardens to front, side and rear. Ample parking
- Freehold
- Council Tax Band A
- EPC Grade C
- Please note this property is sold as seen and no warranties will be given
Full property
We are acting in the sale of the above property and have received an offer of
£ 132,500 on the above property.
Any interested parties must submit any higher offers in writing to the selling agent before exchange of contracts takes place
Entrance Hall
-
A good size reception space with part glazed uPVC external door, window at the stairfoot, stairs to the first floor and central heating radiator.
Dimensions: 2.88 x 1.69 / 9'5" x 5'6"
Cloakroom
-
Having a low level flush WC, window to the front and central heating radiator.
Dimensions: 1.93 x 0.94 / 6'3" x 3'1"
Shower Room
-
With tiled walls and corner shower cubicle with glazed screens, wash hand basin, tiled floor and window to the front together with a central heating radiator.
Dimensions: 1.66 x 1.42 / 5'5" x 4'7"
Lounge
-
With wide rear facing window giving ample natural light, marble effect fire surround with living flame gas fire, central heating radiator.
Dimensions: 4.54 x 3.66 / 14'10" x 12'0"
Kitchen
-
Having ranges of fitted units including base cupboards and drawers with laminate work surfaces over, single drainer 1.5 bowl sink with mixer taps over, 5 ring gas hob with chimney hood over, double oven and integrated dishwasher, fridge and freezer. Plumbing for an automatic washing machine, tiled floor and splash backs, rear facing window and a central heating radiator. Store off housing the gas fired central heating boiler.
Dimensions: 3.32 x 2.95 / 10'10" x 9'8"
First Floor Landing
-
With access point to the loft, central heating radiator and front facing window.
Bedroom 1
-
A great size double bedroom having a rear facing window and central heating radiator.
Dimensions: 4.53 x 3.16 / 14'10" x 10'4"
Bedroom 2
-
Second double bedroom with central heating radiator and window to the side.
Dimensions: 3.53 x 2.32 / 11'6" x 7'7"
Bedroom 3
-
Front facing single bedroom with central heating radiator and window.
Dimensions: 2.63 x 2.05 / 8'7" x 6'8"
External
-
To the front of the property is a garden area and driveway allowing for parking for several vehicles. The side area is mainly paved and there is a gated access to a further garden space with lawn and shrubs. To the rear is an area of garden and useful store.
General Note
-
This property is sold as seen and no warranties are given in respect of services and appliances.
Get in touch
Crown Estate Agents, Pontefract
- 39-41 Ropergate End Pontefract, WF8 1JX
- 01977 600 633
- pontefract@crownestateagents.com
