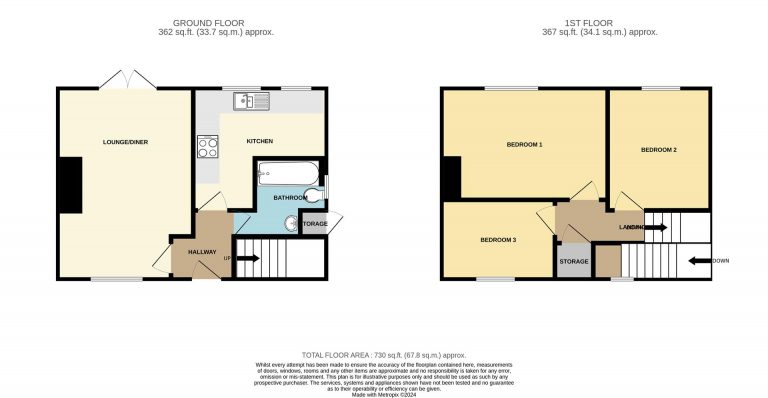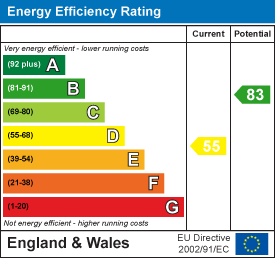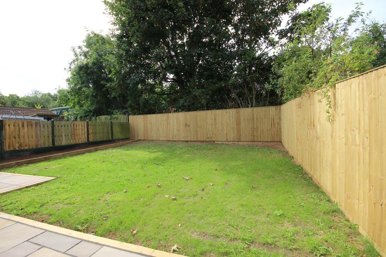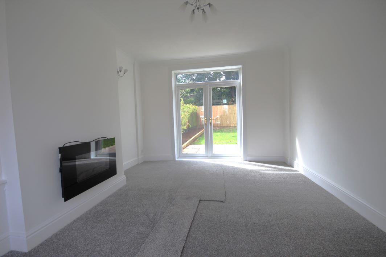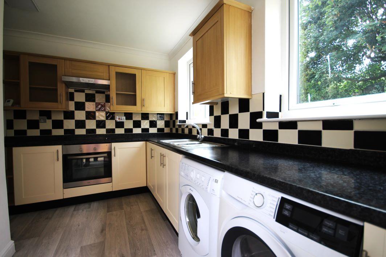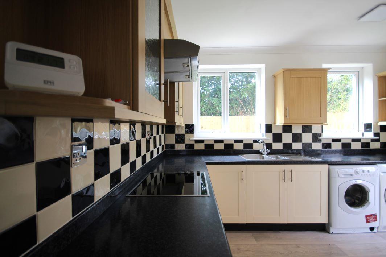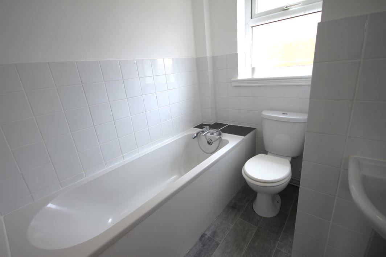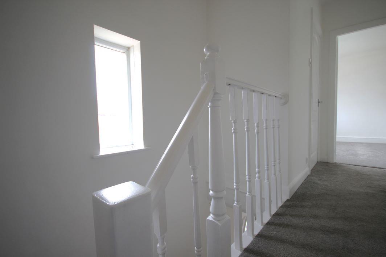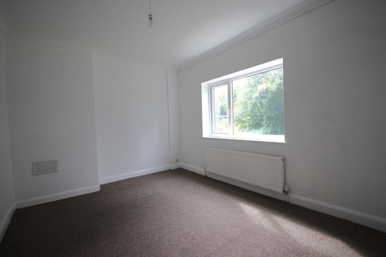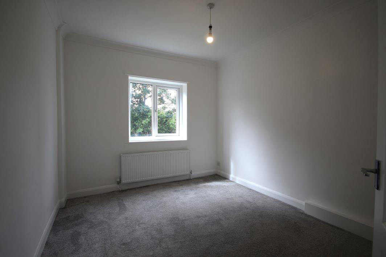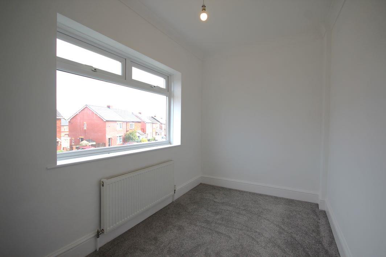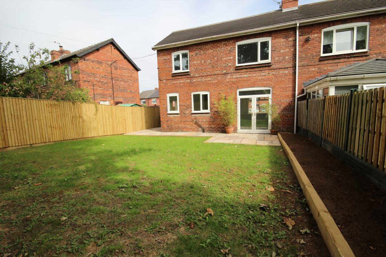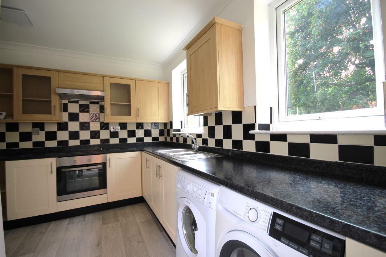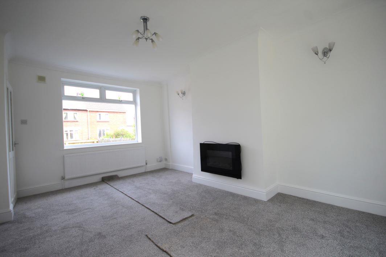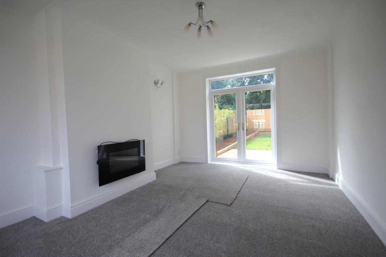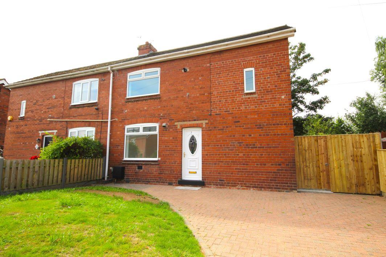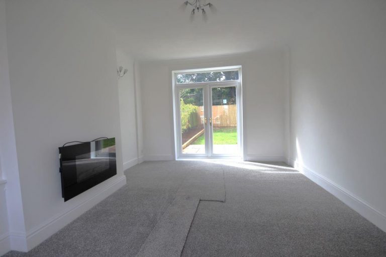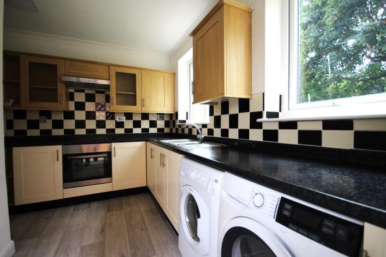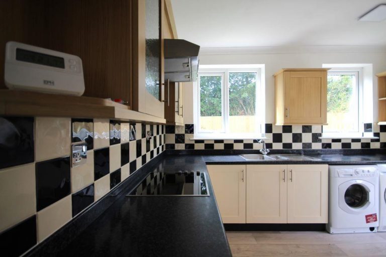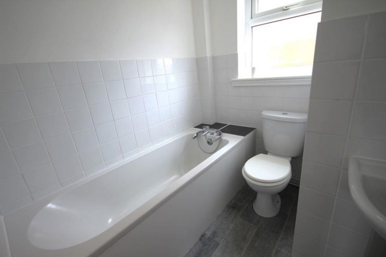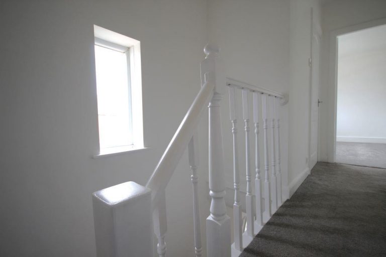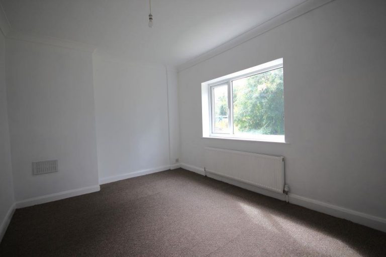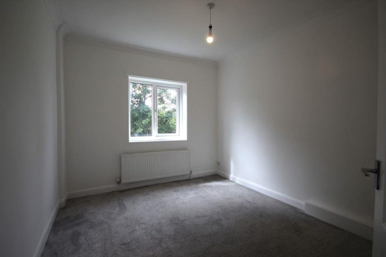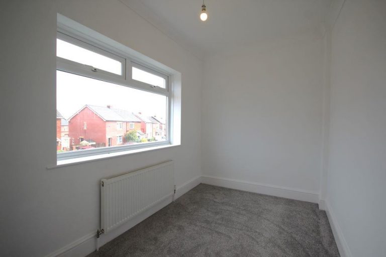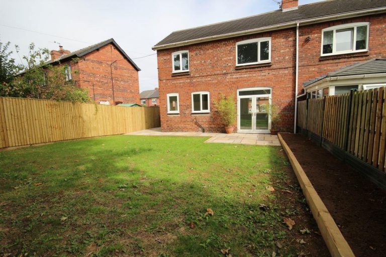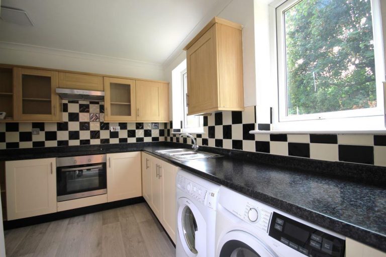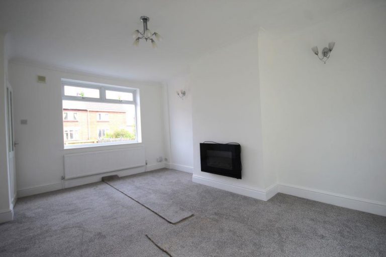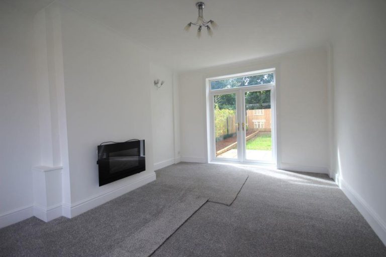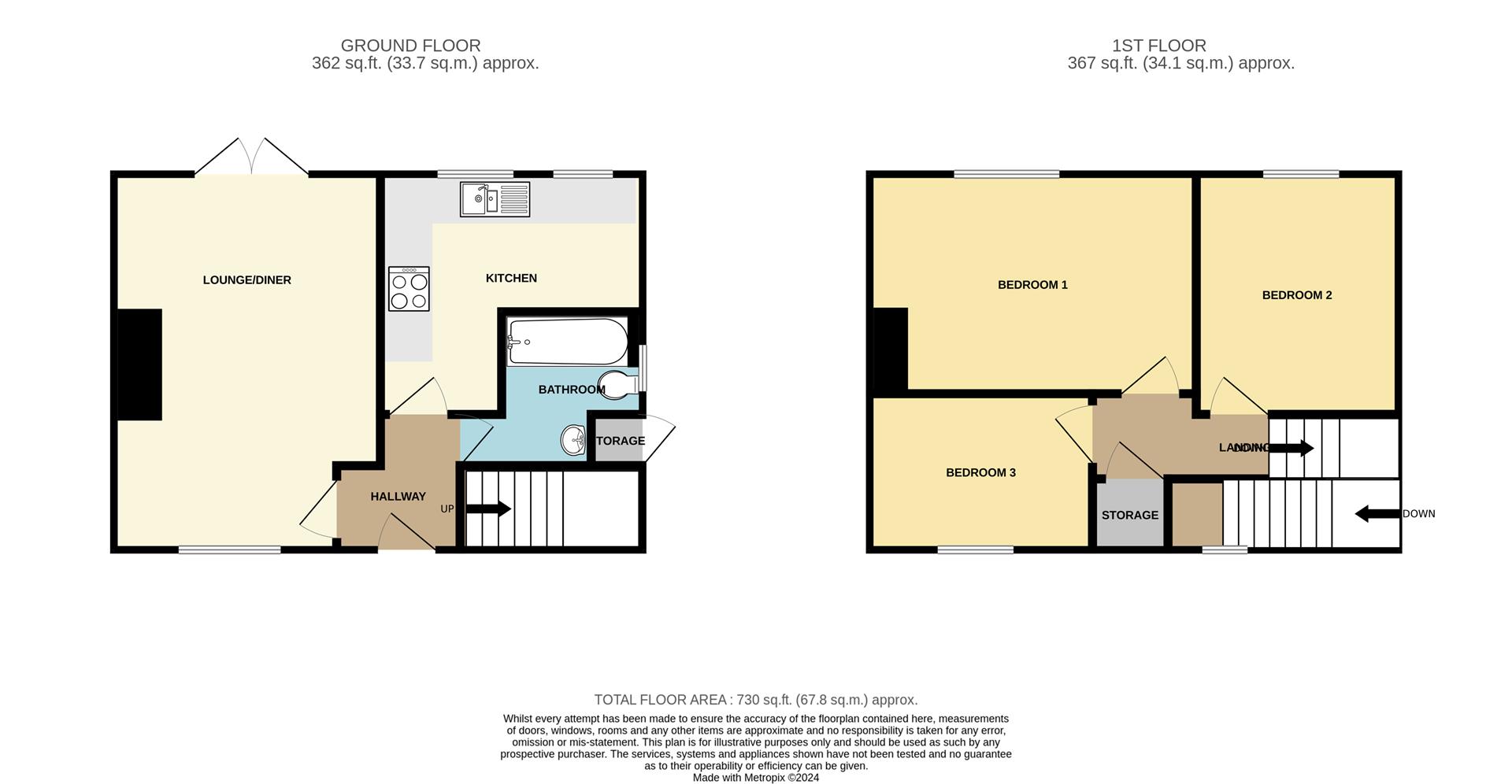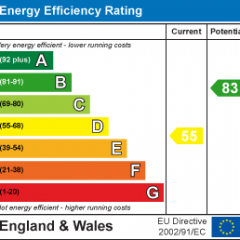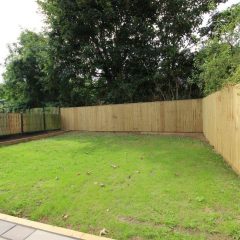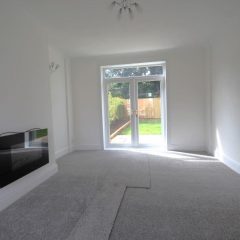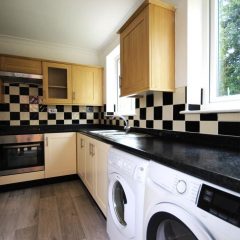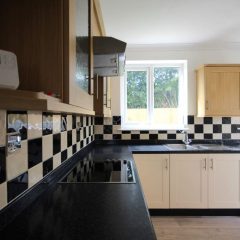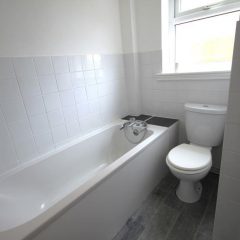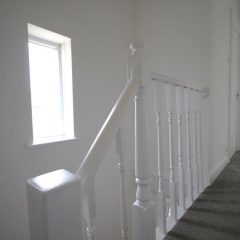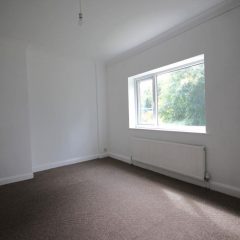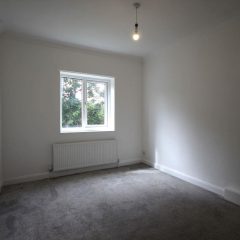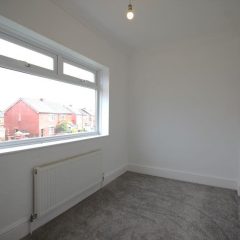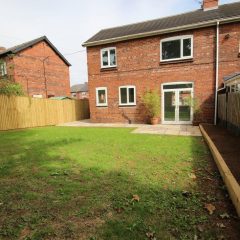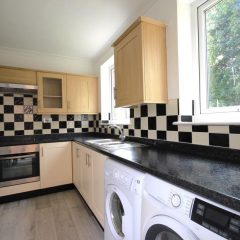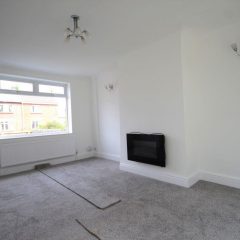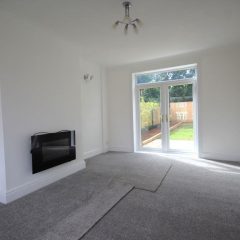Key features
- Recently refurbished throughout - Ready to move into
- Sought After location
- Ideal Family Home
- Through lounge with French windows
- Kitchen with modern units and integrated oven and hob, ground floor bathroom
- Three good size bedrooms
- Good size and enclosed gardens. Ample parking
- EPC Grade D
- Council Tax Band A
- NO UPPER CHAIN - BOOK YOUR VIEWING TODAY
Full property
Welcome to this charming semi-detached house on Merewood Road, Castleford – an ideal family home in a sought-after location.
Upon entering, you are greeted by a spacious reception room, perfect for entertaining guests or relaxing with your loved ones. The modern kitchen is a standout feature, offering both functionality and style for your culinary adventures.
This property boasts three good-sized bedrooms, providing ample space for a growing family or accommodating guests. The bathroom ensures convenience and comfort for all residents.
Outside, the property offers a good-sized enclosed garden, ideal for children to play in or for hosting summer gatherings with friends and family. The easy access to surrounding towns adds to the convenience of this location, making commuting a breeze.
With no upper chain, this property presents a fantastic opportunity to make it your own without any delays. Don’t miss out on the chance to own this wonderful family home in a desirable area.
Entrance Hall
-
With a glazed and panelled door and staircase to the first floor.
Lounge
-
A good size and bright room with modern wall mounted electric fire, coving to ceiling, a picture window overlooking the front garden and French doors to rear.
Kitchen
-
An 'L' shaped room, well fitted with a range of modern base and wall units incorporating a 1½ bowl stainless steel sink with mixer tap, roll edge laminated worktops with tiled splash backs over, 4 ring ceramic hob with hood over. Integrated electric oven. Plumbing for an automatic washing machine. Space for a fridge. Part tiled walls. Two rear facing windows giving ample natural light. Coving to ceiling, central heating radiator and external door to the side.
Bathroom
-
Fitted with a white suite comprising of a panelled bath with mixer head shower taps, pedestal hand wash basin and low level flush WC. Part tiled walls, a side facing opaque window and central heating radiator.
Landing
-
With a radiator and a storage cupboard, access to the roof space and window to the front.
Bedroom One
-
A good size main bedroom with ample natural light through the rear facing window and with a central heating radiator.
Bedroom Two
-
WA second double bedroom with a central heating radiator and a window to the rear
Bedroom Three
-
Large single bedroom with a radiator and a front facing window.
Outside
-
To the front is a shaped, block paved driveway giving ample parking and with curved lawn to the side of the drive. Gated access to the side leads through to the rear where there is Indian stone paving forming footways and patio. Beyond this is a lawn and raised flower bed to the side. External water tap and store.
Get in touch
Crown Estate Agents, Castleford
- 22 Bank Street Castleford West Yorkshire
WF10 1JD - 01977 285 111
- info@crownestateagents.com
