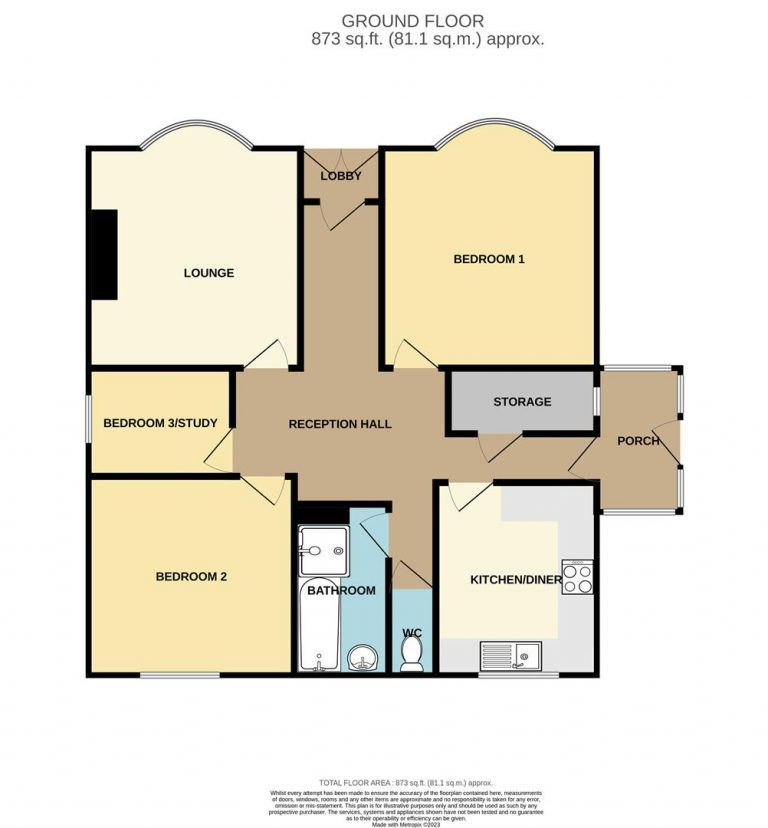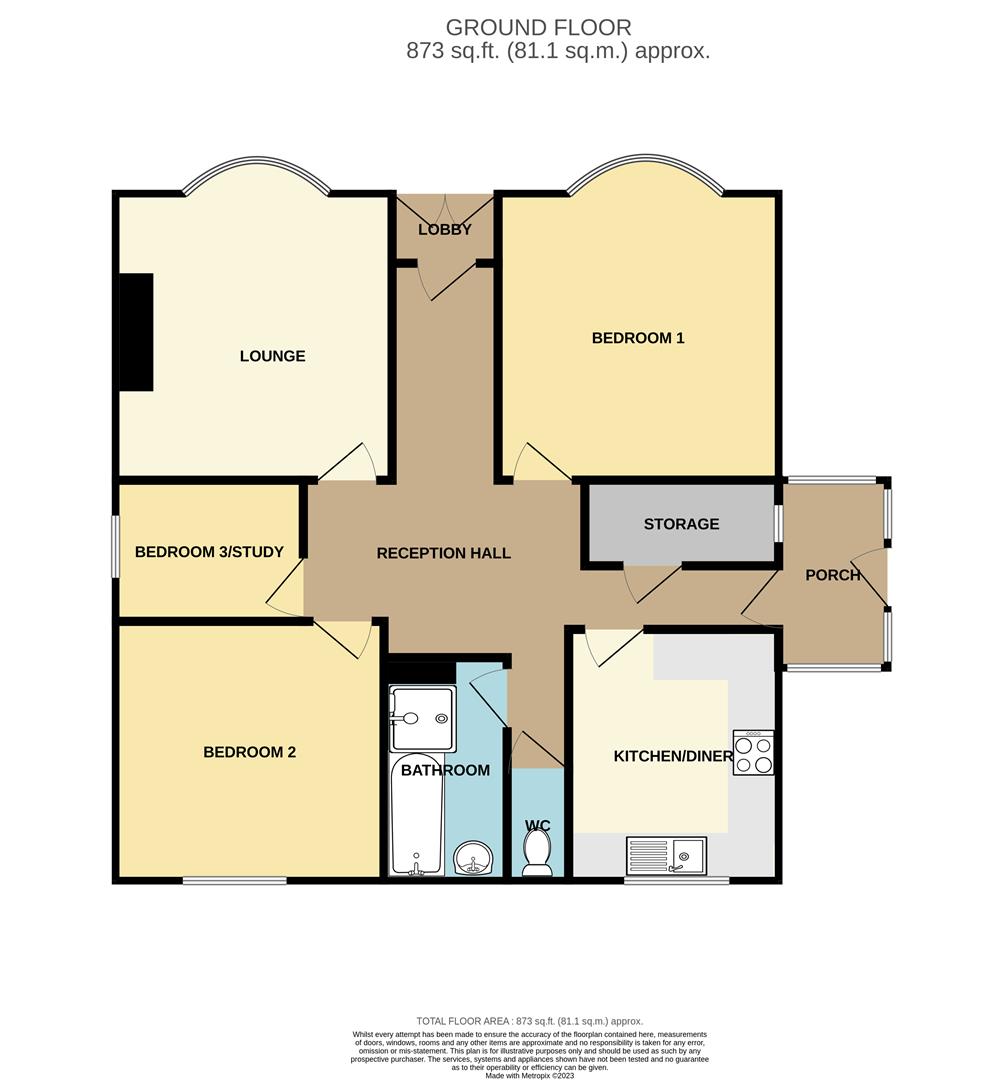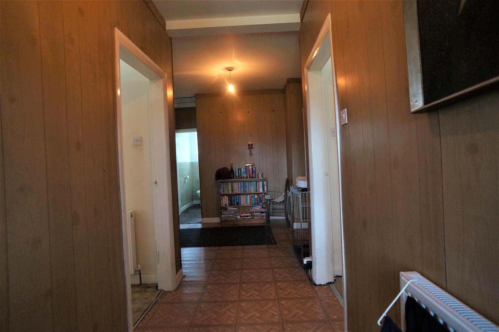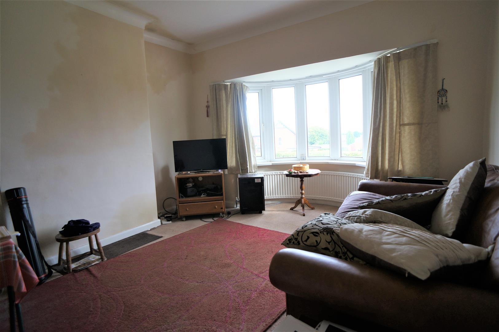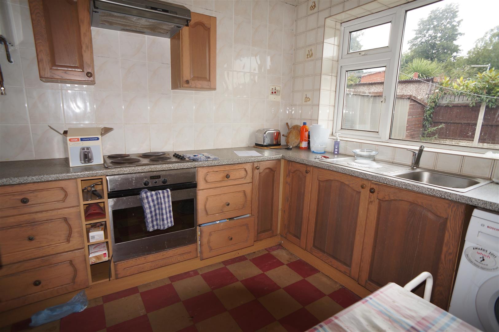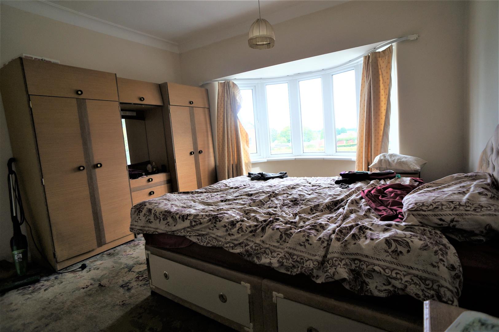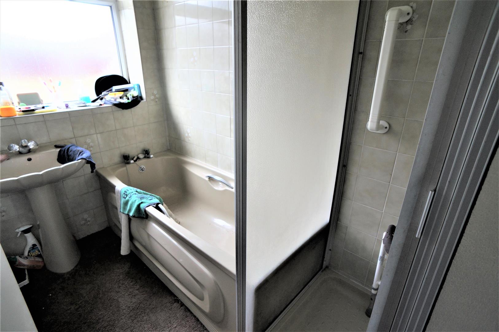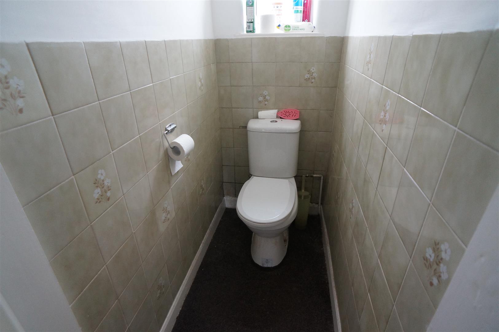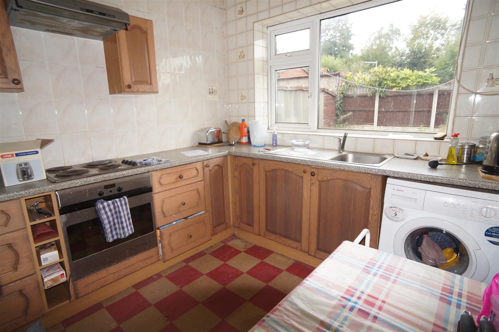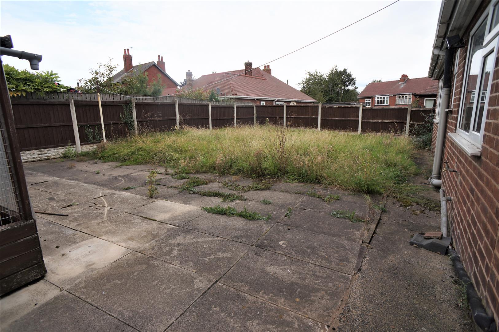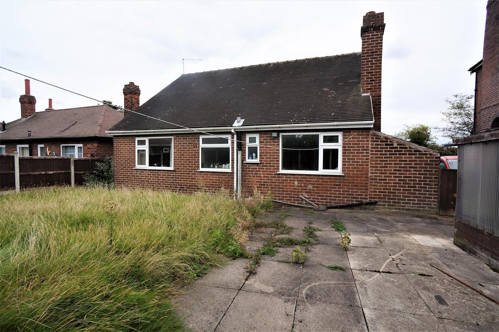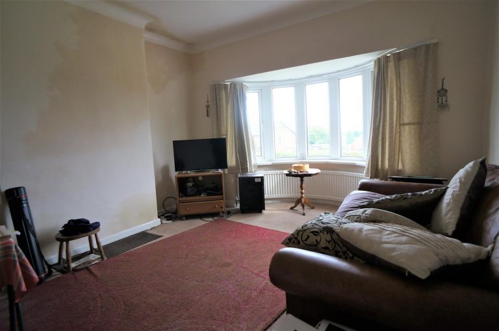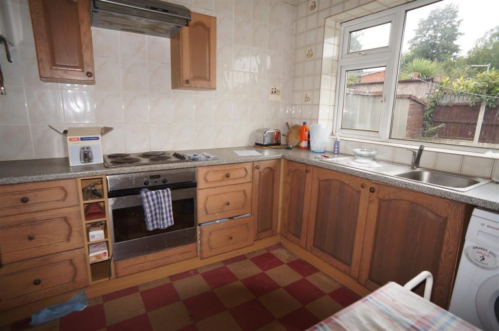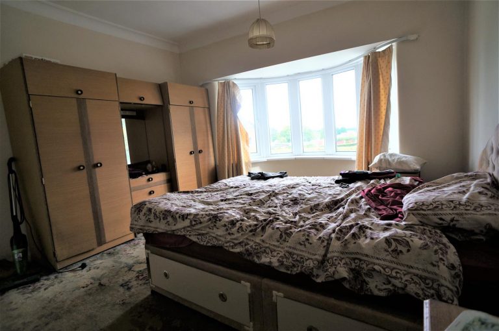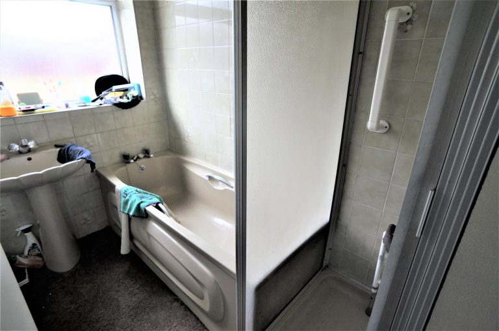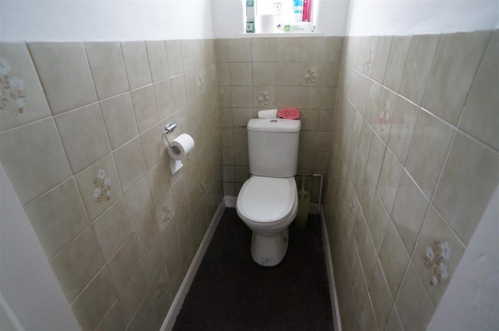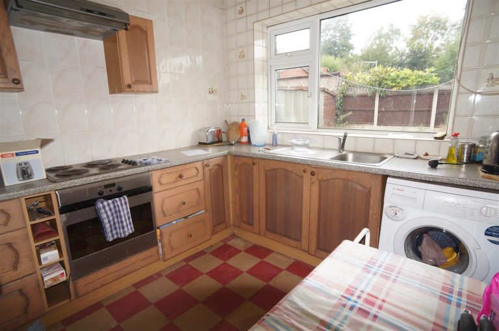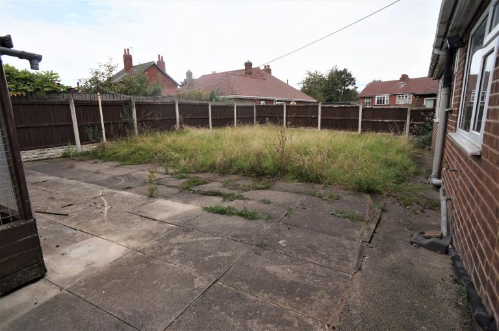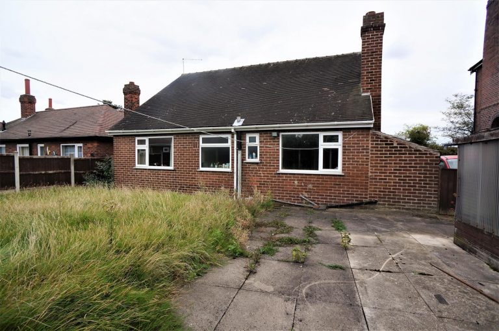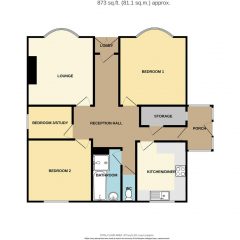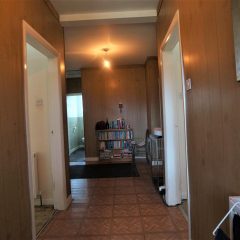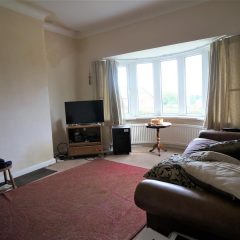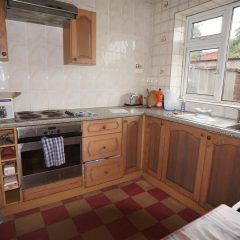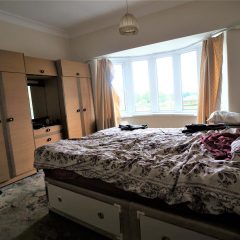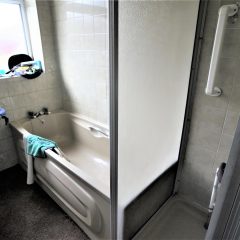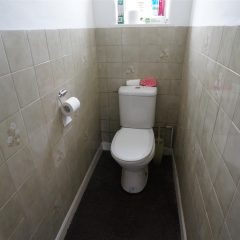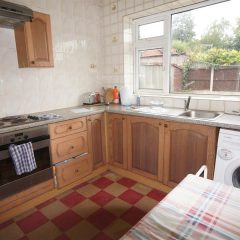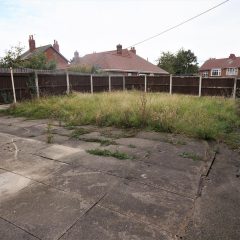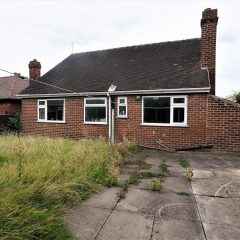Key features
- Large Reception Hall
- Lounge and Kitchen
- Two Spacious Bedrooms
- Third Bedroom or Study
- Three Piece Bathroom with Separate Wc
- Good Size Garden Plot to Front and Rear
- Double Driveway
- Requires a Refresh Throughout
- Council Tax Band D
- EPC Grade D
Full property
Welcome to a remarkable opportunity to breathe new life into a classic bungalow. This property is awaiting a modern touch to unlock its full potential, transform this charming bungalow into a modern masterpiece. It’s time to bring your vision to life and create a home that reflects your style and aspirations. Located in a well-established neighbourhood, it is close to all local amenities such as schools, shops and Xscape. and transport links are only a short distance away, not being far from the M62.
Entrance Hall
-
A half glazed door, a cupboard off and two radiators.
Lounge
-
A curved bay window to the front, coved ceiling and a radiator.
Kitchen
-
With fitted units, cupboards, drawers, work surfaces over and tiled surround, a single sink drainer with mixer tap, built in oven with 4 ring electric hob and extractor hood, plumbing for a washing machine and a window to the rear.
Bedroom 1
-
A curved bay window to the front, coved ceiling and a radiator.
Bedroom 2
-
A window to the rear and a radiator.
Bedroom 3 / Study
-
With a window to the side and a radiator.
Family Bathroom
-
A hand wash basin, panelled bath, a shower cubicle with sliding door, a radiator and uPVC frosted window to the rear.
Separate Wc
-
Low flush wc and tiled surround.
External
-
It stands on a good size plot, elevated from the main road. It also has a driveway and parking.
Get in touch
Crown Estate Agents, Castleford
- 22 Bank Street Castleford West Yorkshire
WF10 1JD - 01977 285 111
- info@crownestateagents.com
