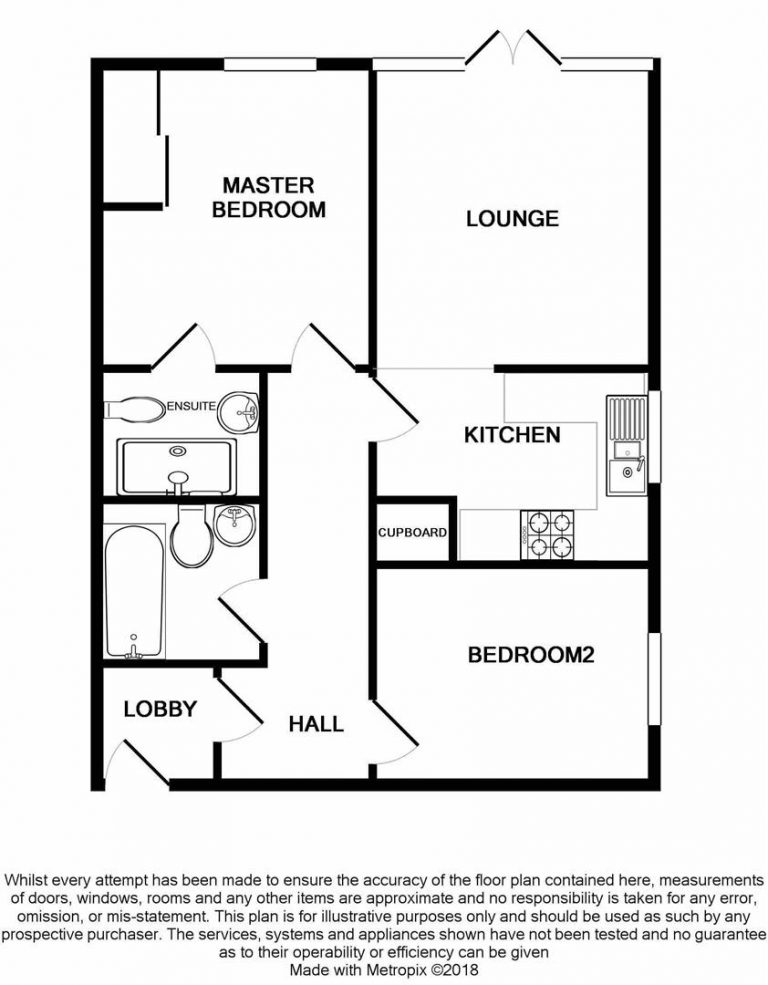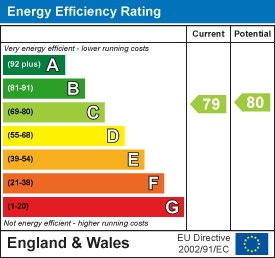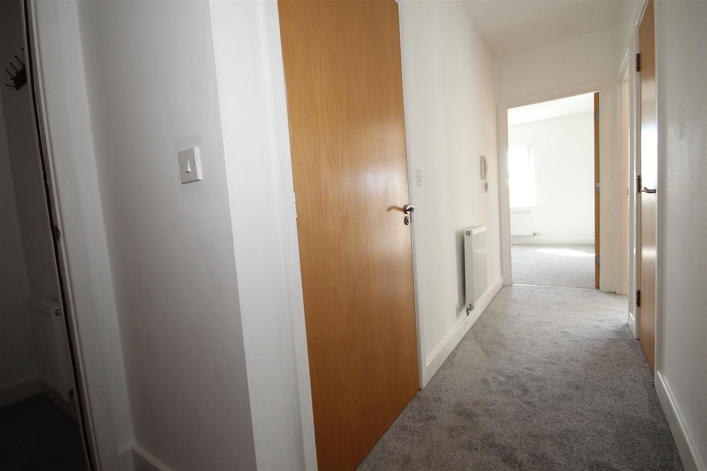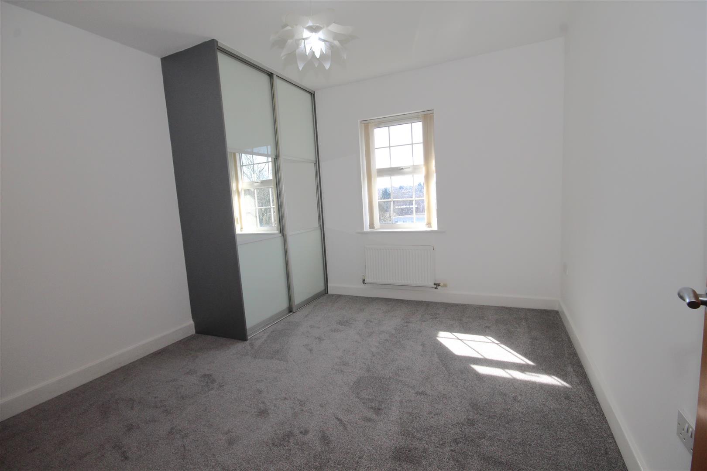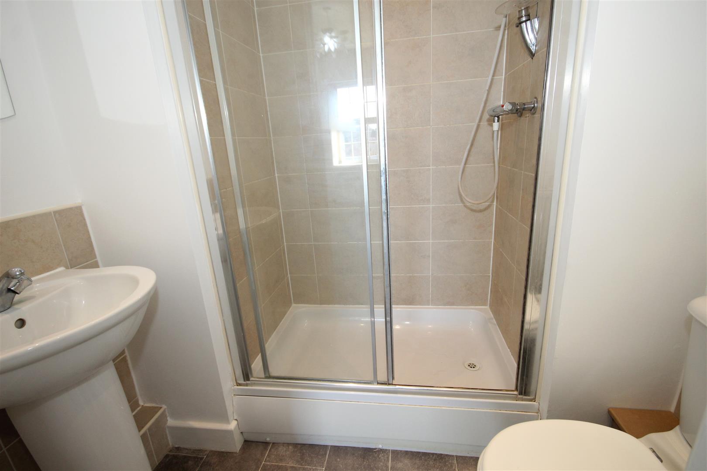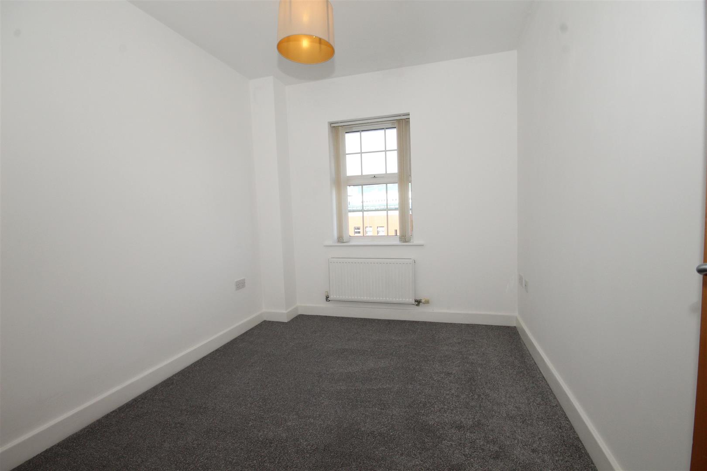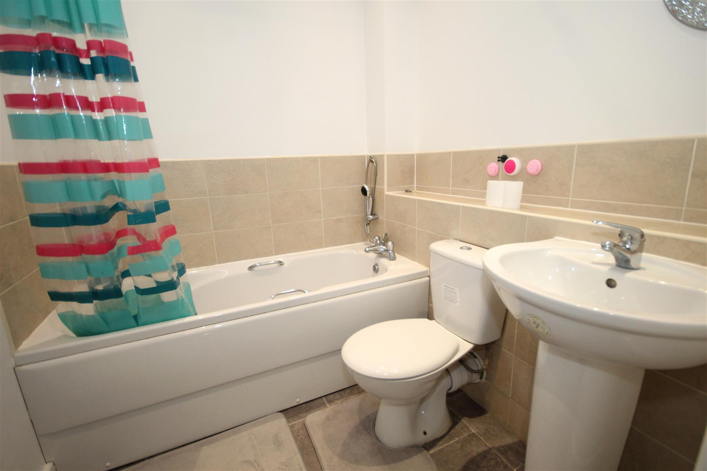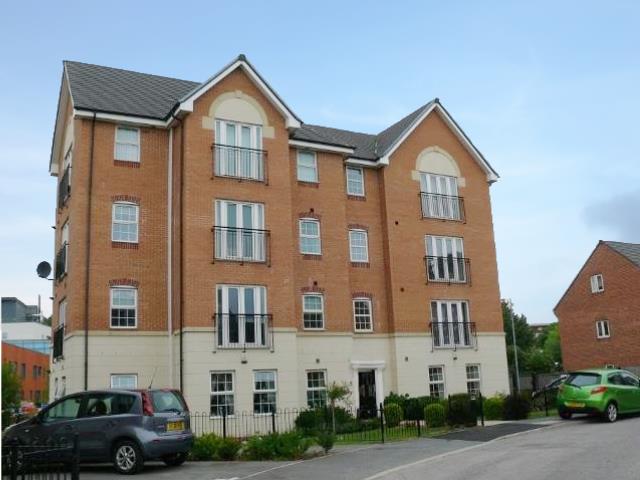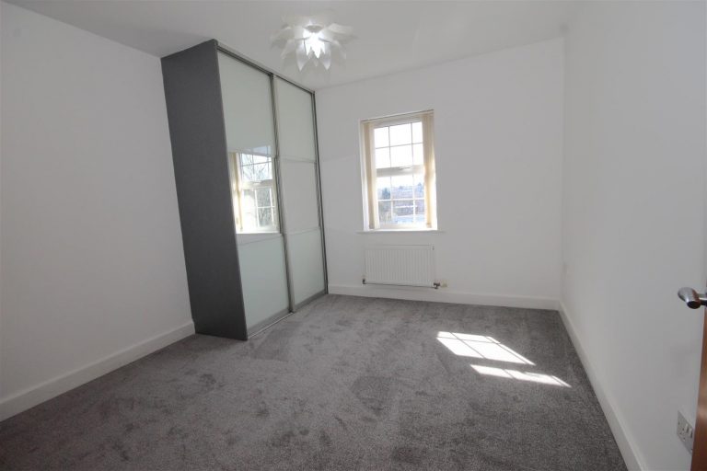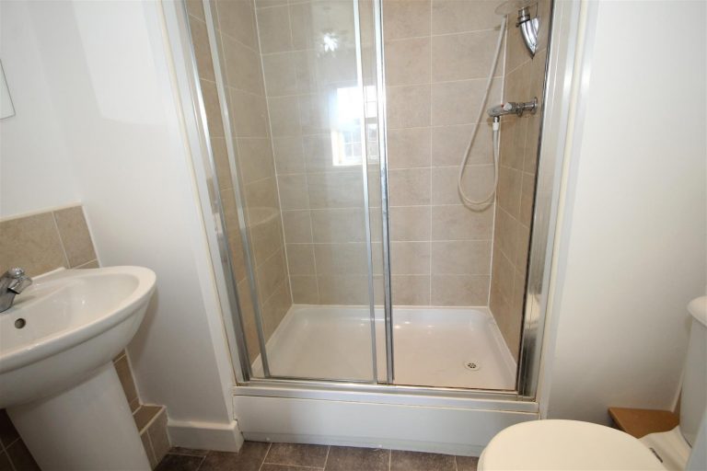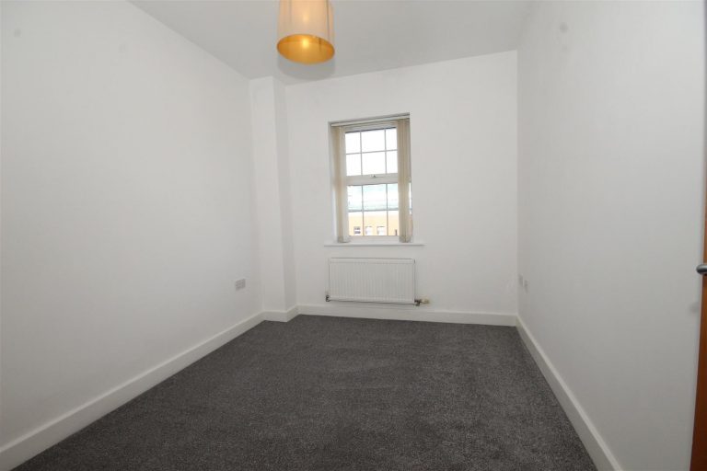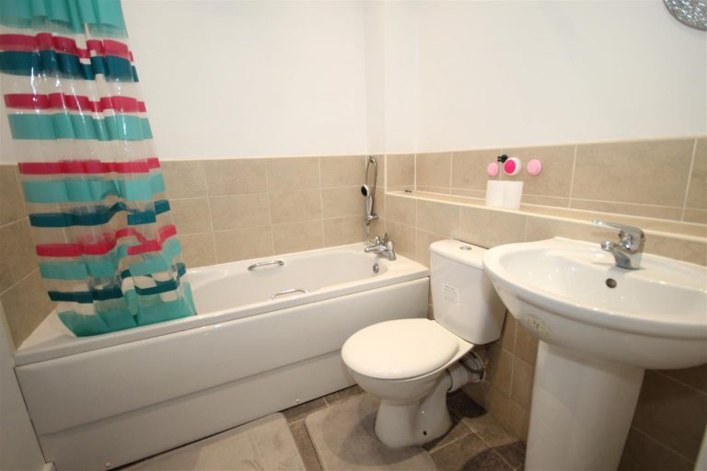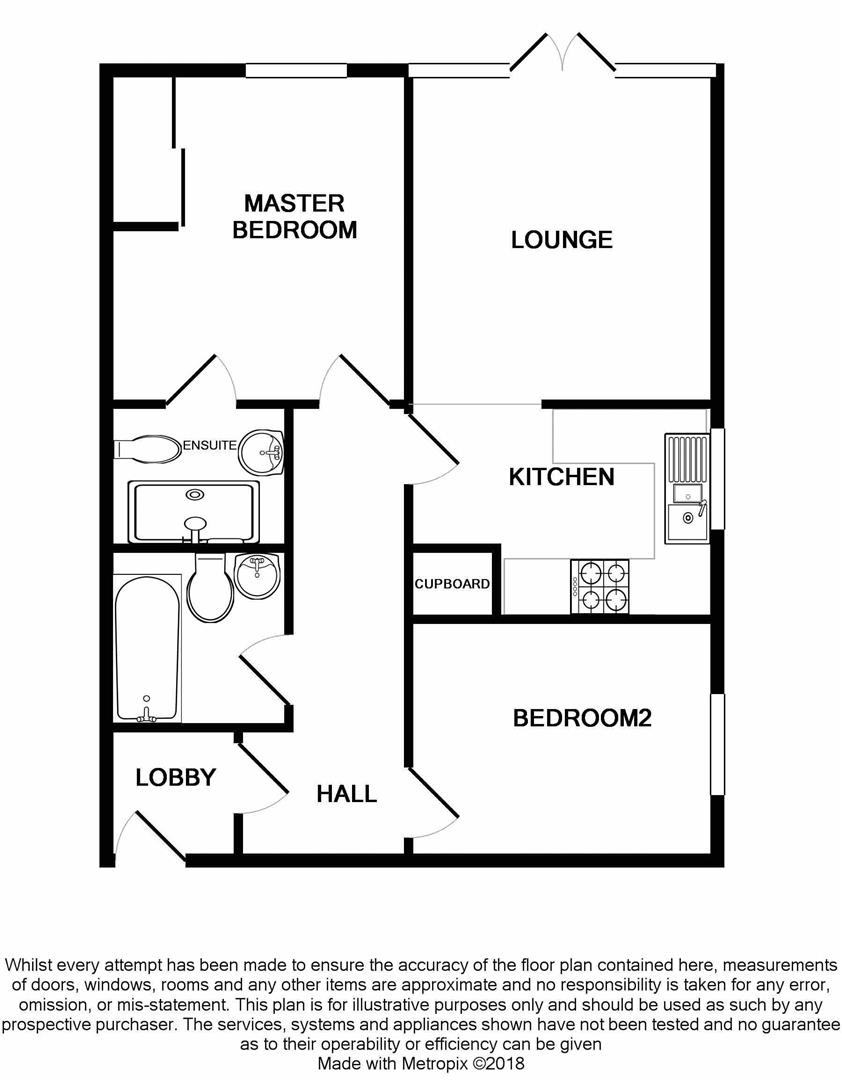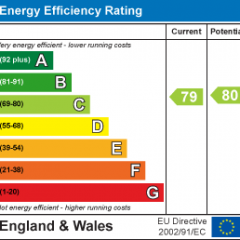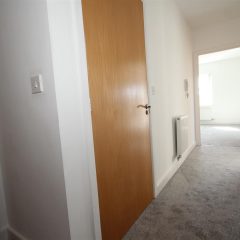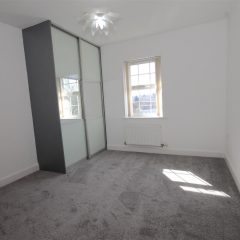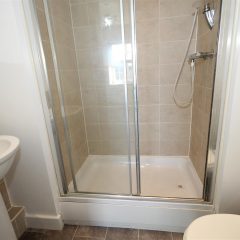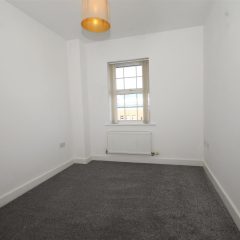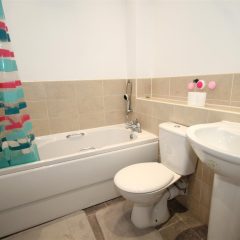Key features
- THIRD FLOOR APARTMENT
- Entrance Hall
- Open Plan Lounge/Kitchen
- Two Bedrooms
- Family Bathroom
- Gas Central Heated
- Double Glazed
- Buzzer Intercom System
- Allocated Parking
- EPC Grade B
Full property
AVAILABLE NOW situated on this popular new development on the outer edge of Pontefract town centre, close to all amenities is this superbly presented contemporary style TWO BEDROOM third floor apartment, ideal for the younger or more mature persons alike and benefiting from secure parking with electronic gates.
Entrance
-
Property is accessed via a security door and communal entrance.
Entrance Hall
-
With telephone point, central heating thermostat and two radiators, storage cupboard.
Open Plan Lounge/Kitchen
-
With French doors to a Juliette balcony, telephone and television points and a gas central heated radiator.
Kitchen
-
Fitted with a range of modern base and wall units with work surfaces over. Double sink drainer with mixer taps, wall mounted gas boiler, integral washing machine,fridge freezer, integral gas cooker, built in oven and window.
Bedroom One
-
With fitted wardrobe, double bed, telephone and television points, and gas central heated radiator.
Ensuite Shower Room
-
With low flush wc, wash hand basin, shower cubicle, shaver light fitment, tiled surround.
Bedroom Two
-
This is a good sized single room with television point and window.
Family Bathroom
-
Fitted with a low flush wc, wash hand basin, panelled bath, tiled surround and gas central heated radiator.
External
-
With allocated parking.
EPC
Floorplan
Get in touch
Crown Estate Agents, Castleford
- 22 Bank Street Castleford West Yorkshire
WF10 1JD - 01977 285 111
- info@crownestateagents.com
