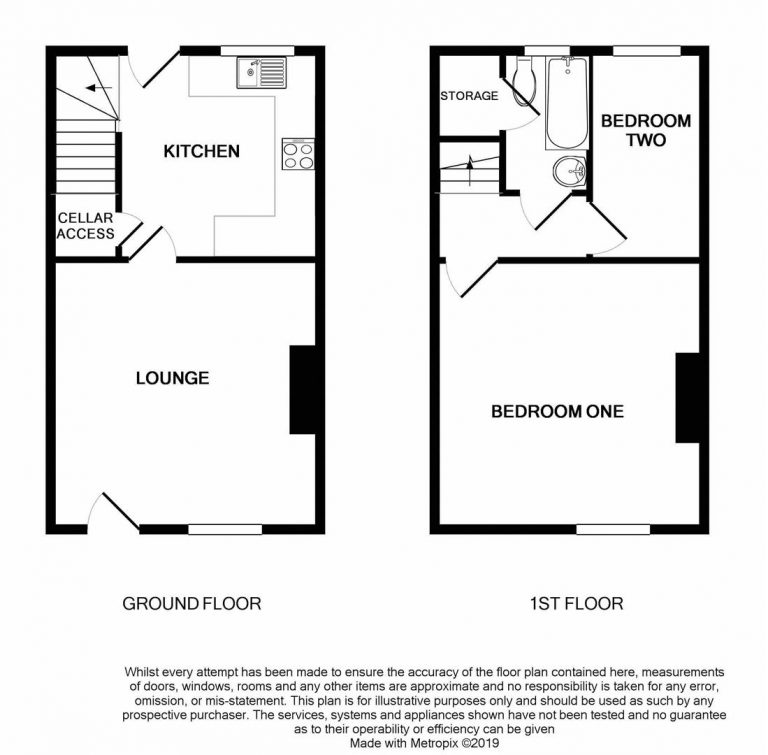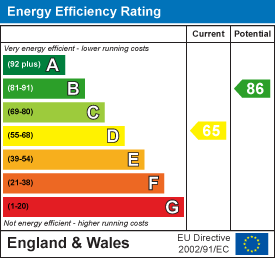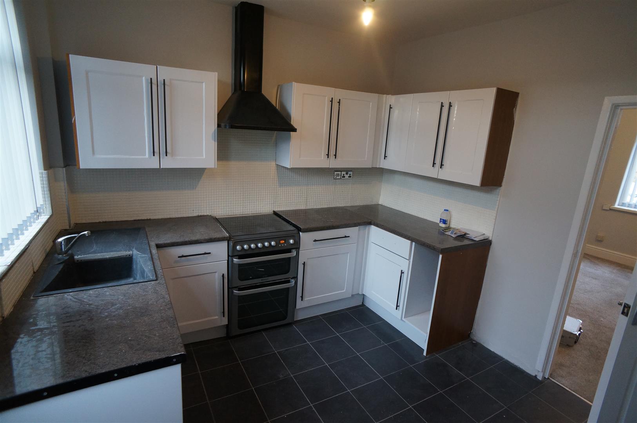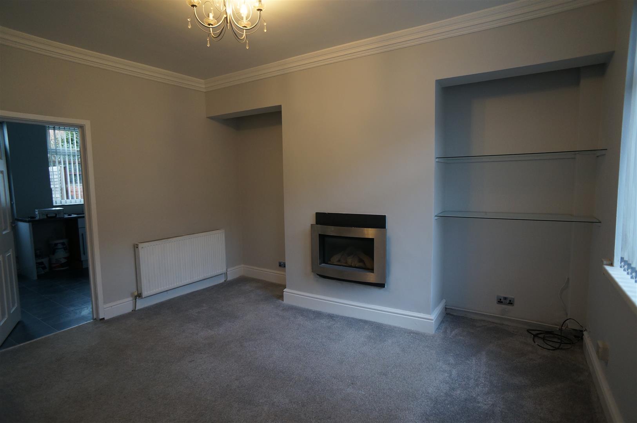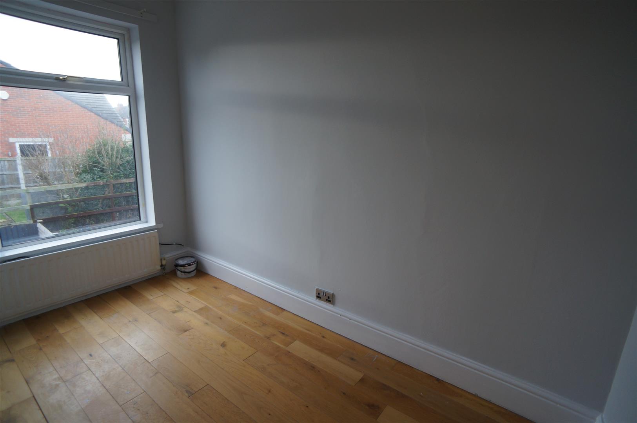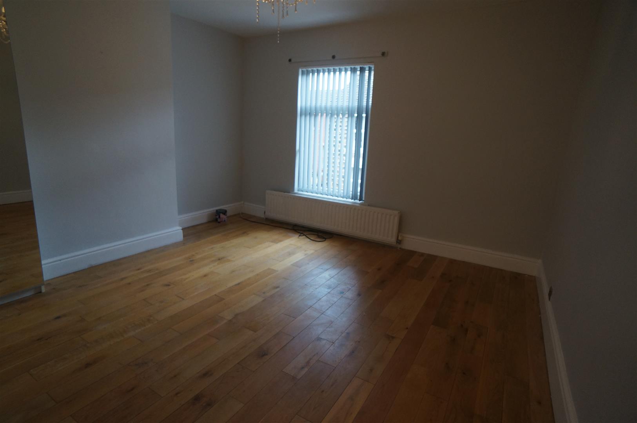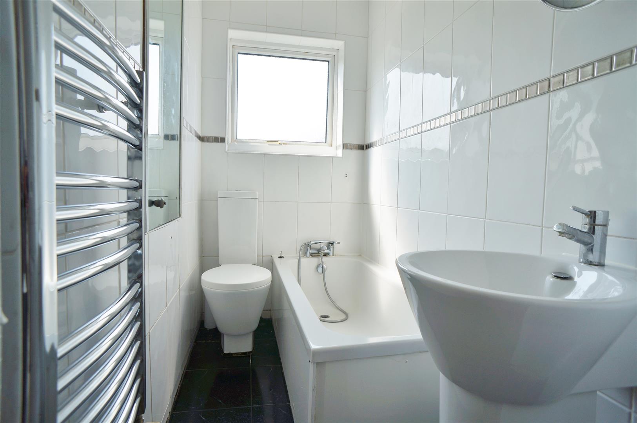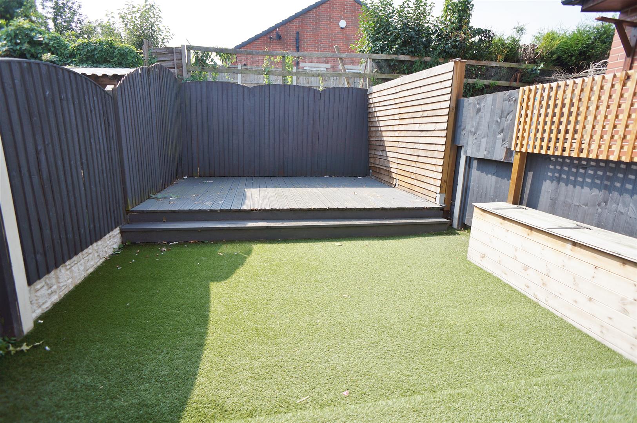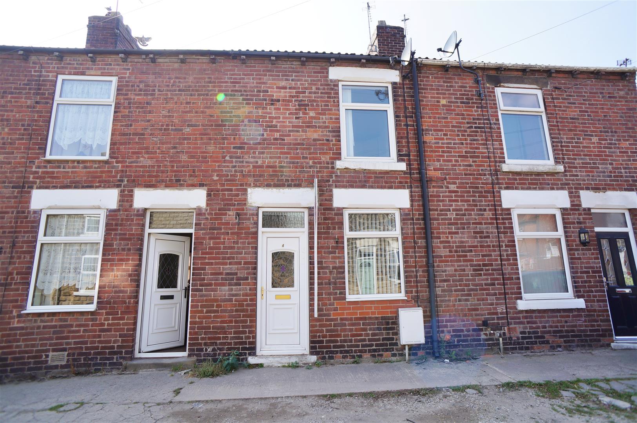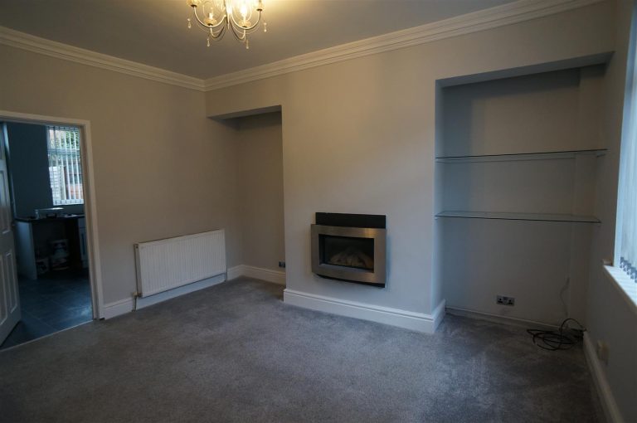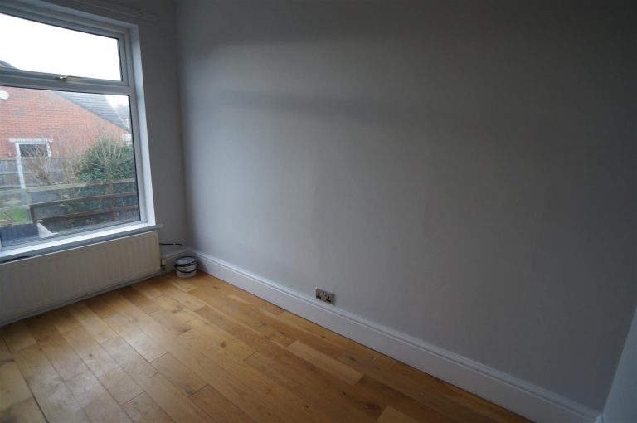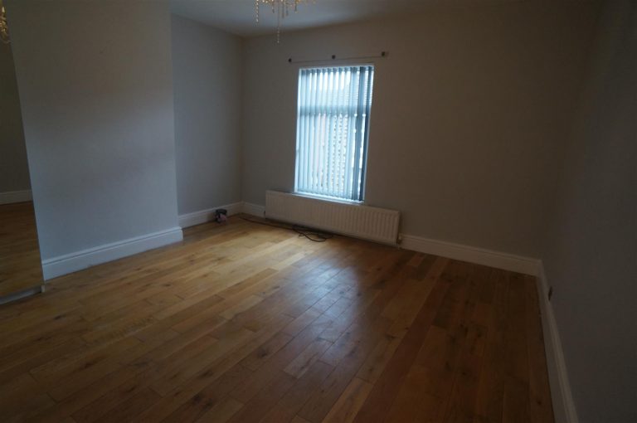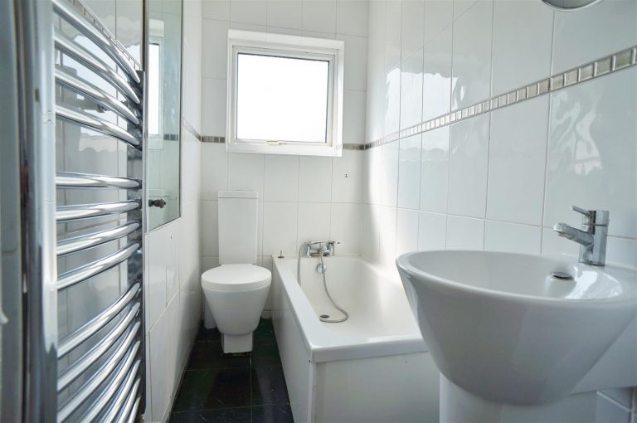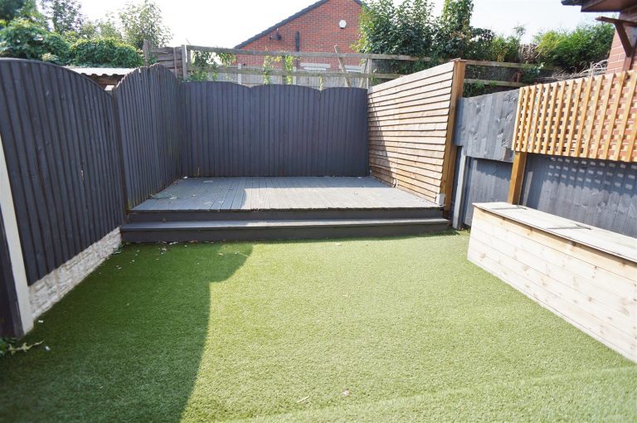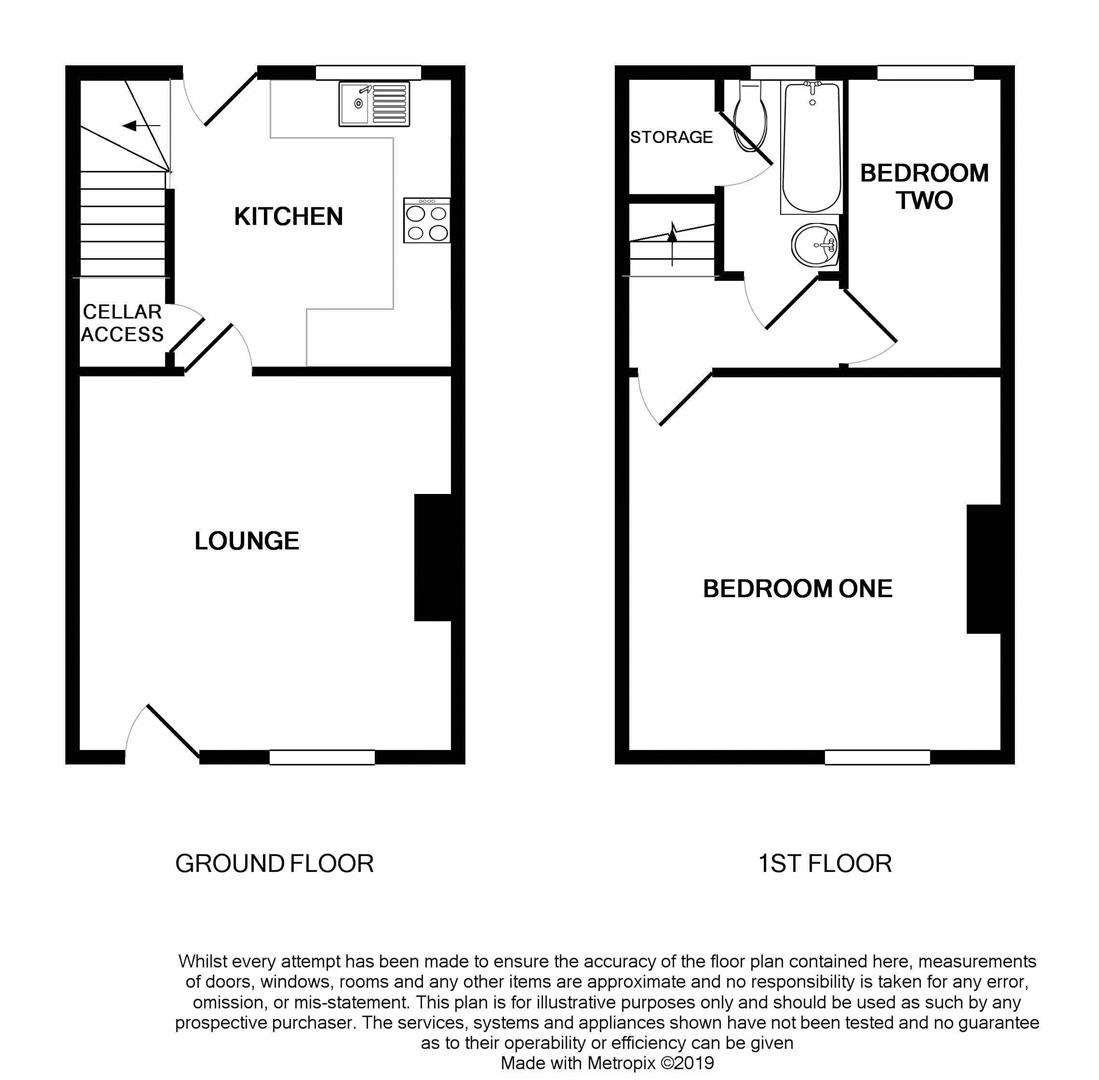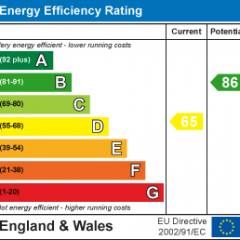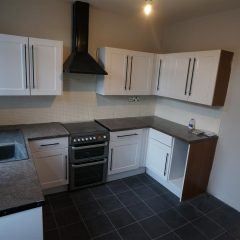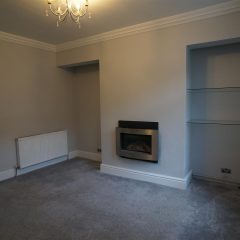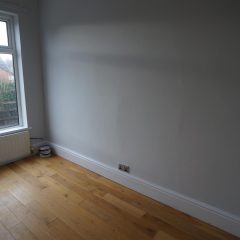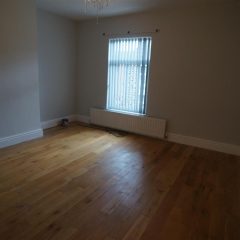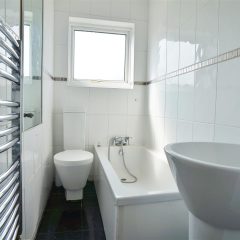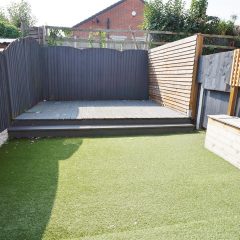Key features
- Cosy Lounge
- Fitted Kitchen with Access to Cellar
- Two First Floor Bedrooms
- Modern Bathroom
- Private Rear Garden
- On Street Parking
- Council Tax Band A
- EPC Grade D
Full property
Presented to the rental market is this attractive home, tucked away within the serene village of Ackworth. Well placed for all local amenities including well regarded schools, doctors, dentists, numerous bars and restaurants. Public transport links are regular with services running to neighbouring towns and villages and for those who drive the A1 is also a short distance away.
Lounge
-
PVCU door into, PVCU window facing the front, wall mounted living flame fire, radiator, coving to the ceiling, timber floor.
Kitchen
-
Having fitted units including base cupboards and drawers with laminate work surfaces over, inset single drainer composite sink with mixer taps, wine rack, tall display cabinet, slot in cooker, extractor hood, wall cupboards. Plumbing for an automatic washing machine, part tiled walls, tile effect laminate floor, radiator, PVCU window and door to the rear. Access off to the cellar.
First Floor Landing
-
Access point to the roof space.
Bedroom 1
-
PVCU window to the front, timber floor, radiator, and a range of wardrobes.
Bedroom 2
-
Timber floor, PVCU window to the rear and radiator.
Bathroom
-
With modern white suite of panelled bath with mixer head shower taps, pedestal wash hand basin, low level flush WC. Tiling to walls, chrome heated towel rail, PVCU opaque window to the rear, tiled floor, cupboard with a mirror faced door and housing the gas fired central heating boiler.
External
-
To the front the property adjoins the footway. Rear garden with artificial grass and raised timber deck perfect for those summer nights and gatherings.
Get in touch
Crown Estate Agents, Pontefract
- 39-41 Ropergate End Pontefract, WF8 1JX
- 01977 600 633
- pontefract@crownestateagents.com
