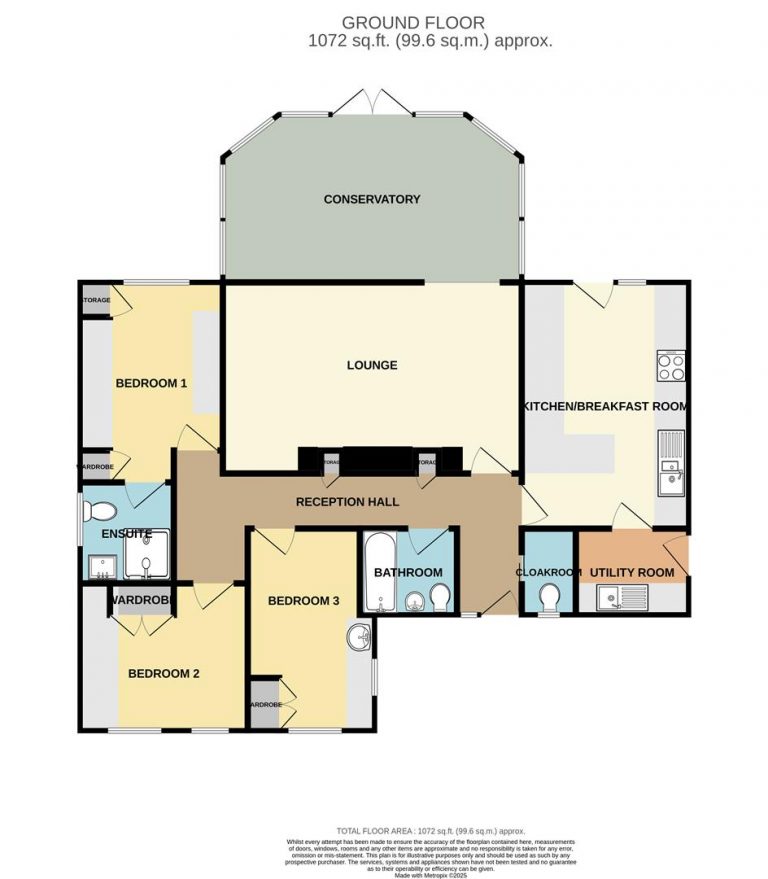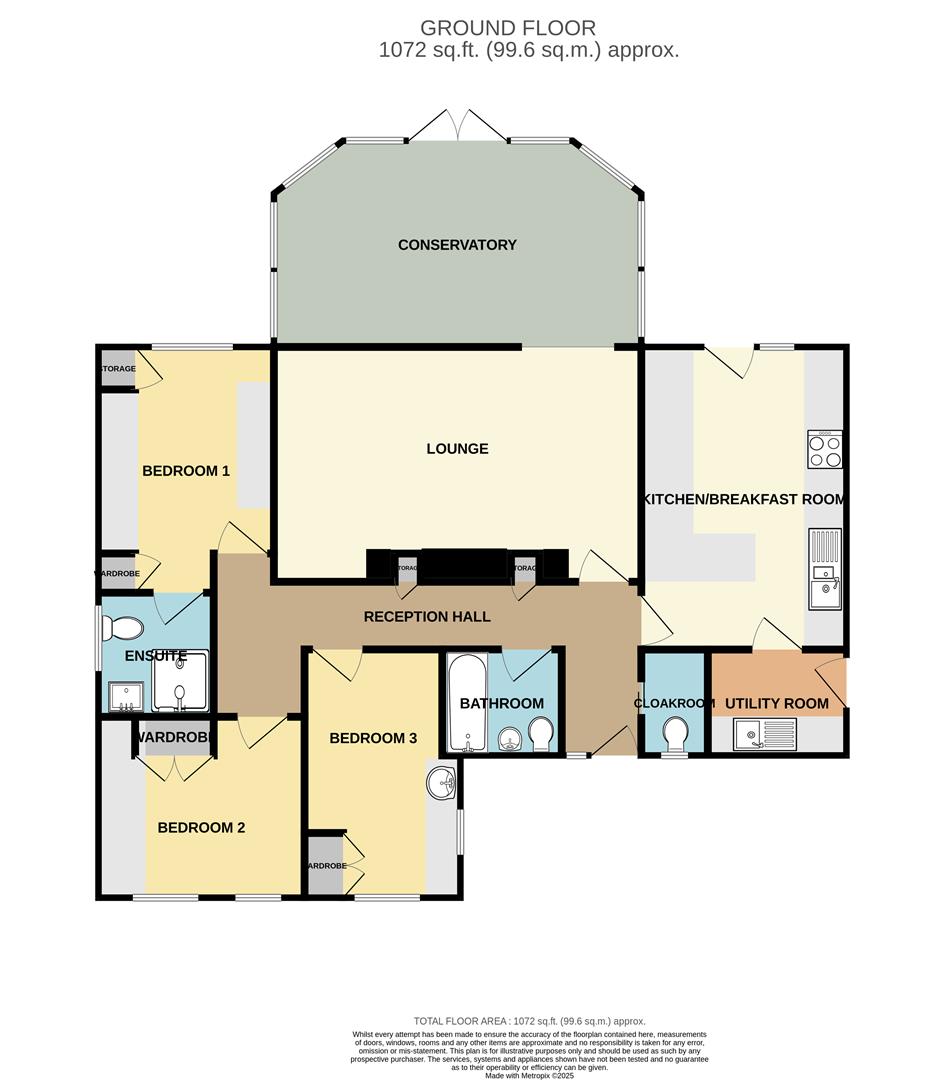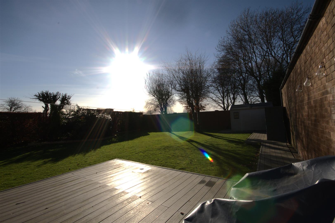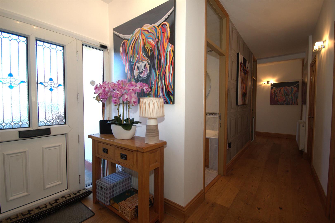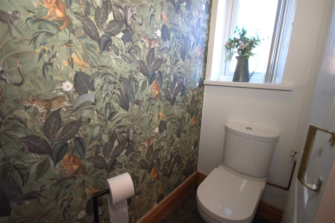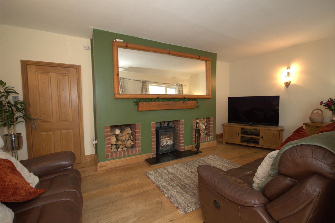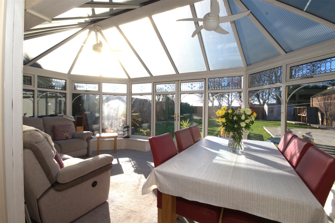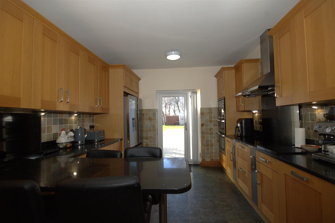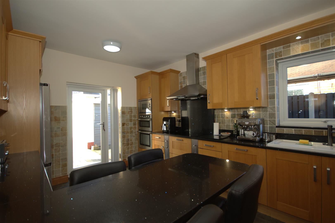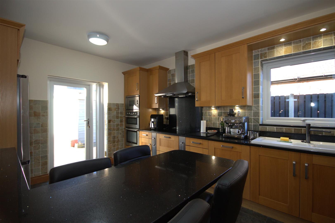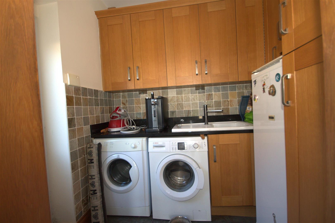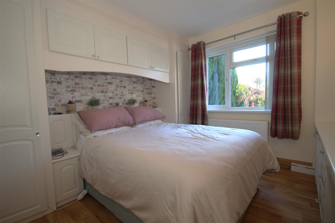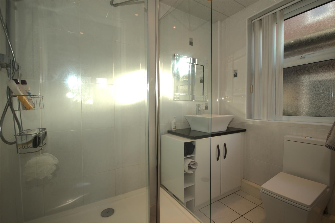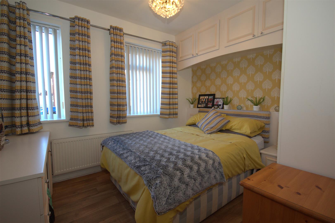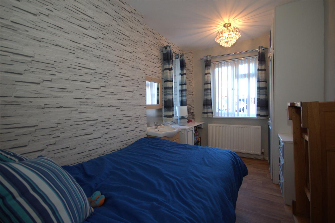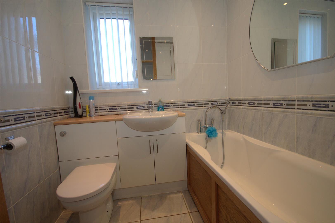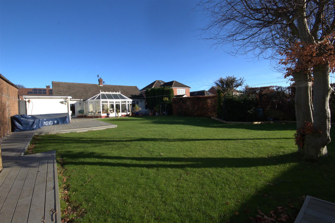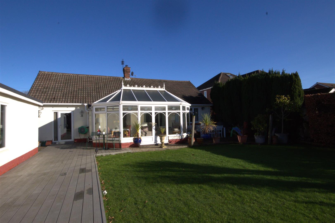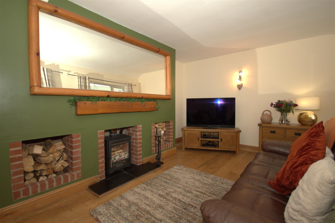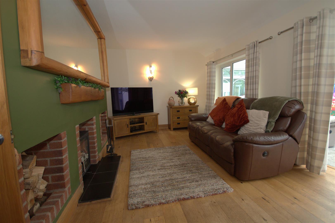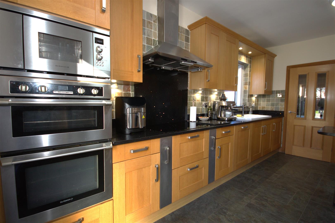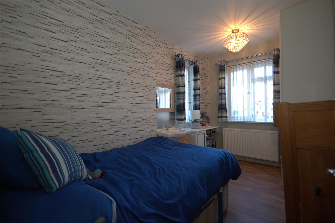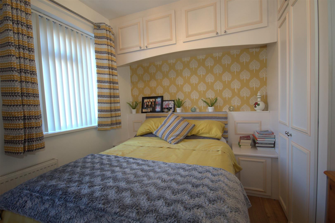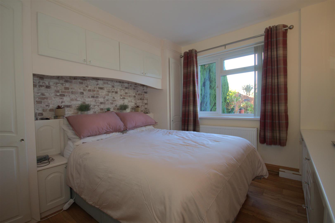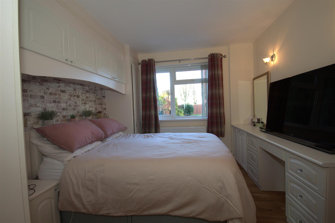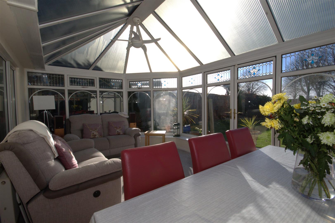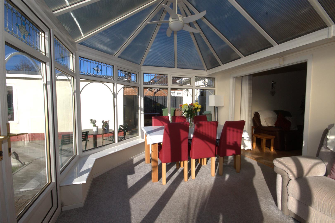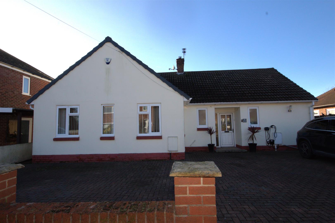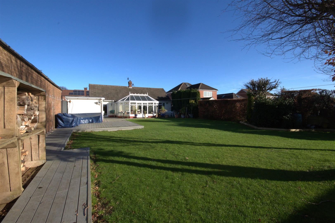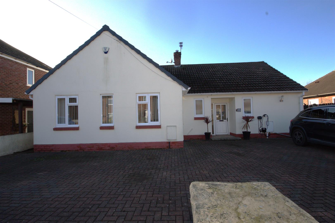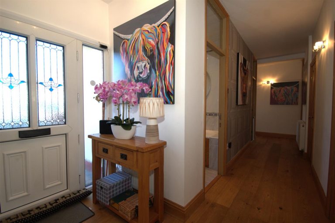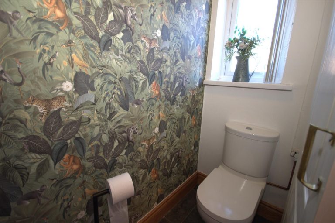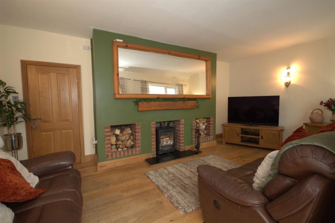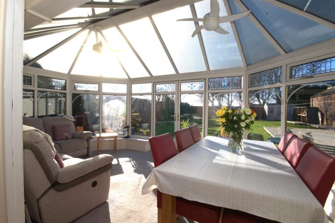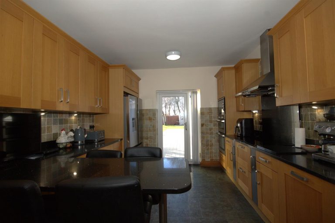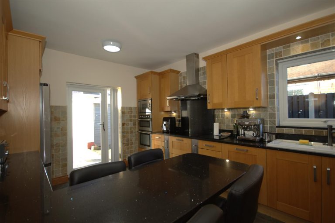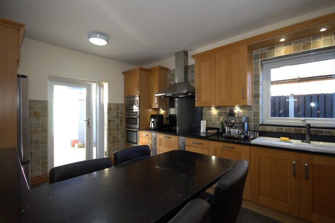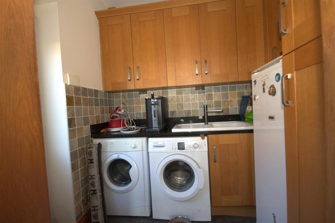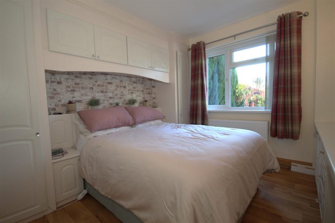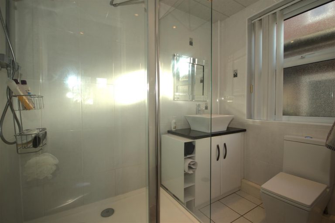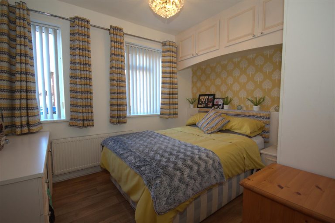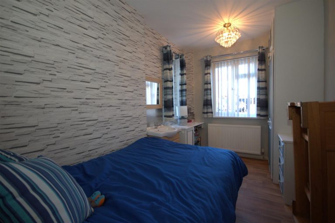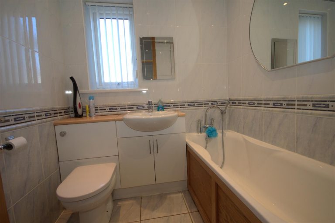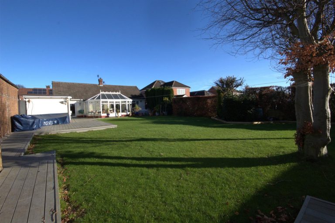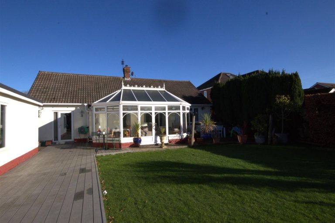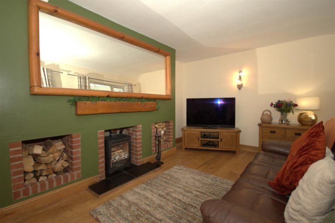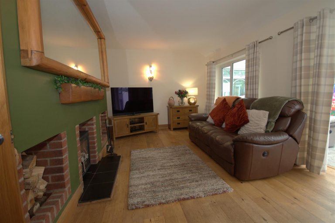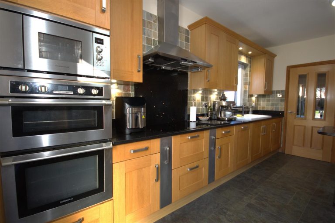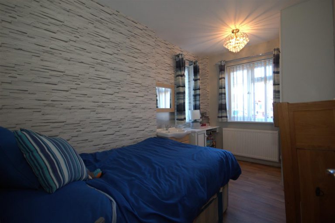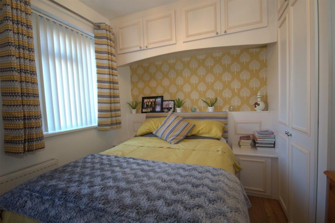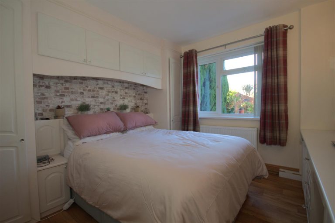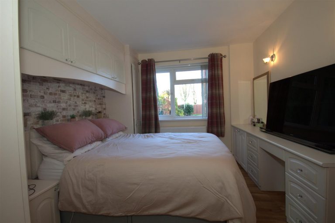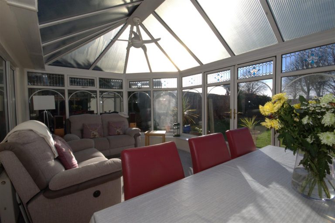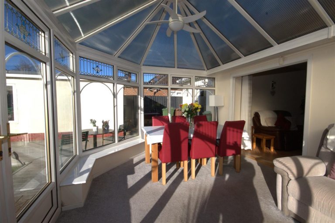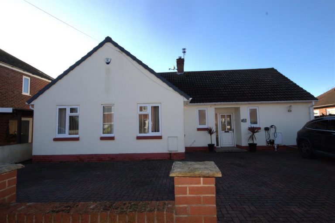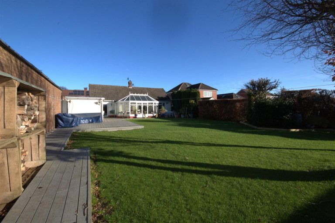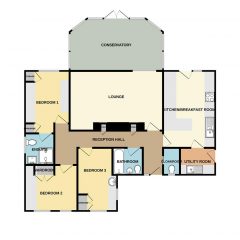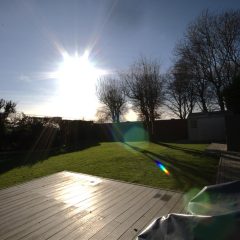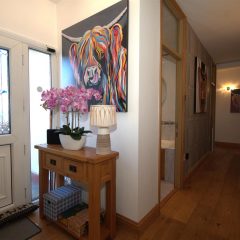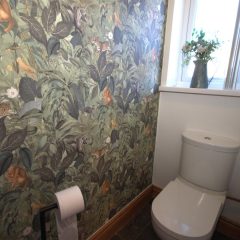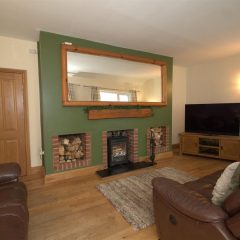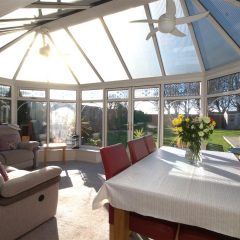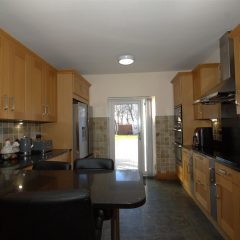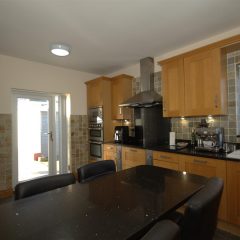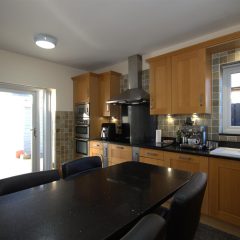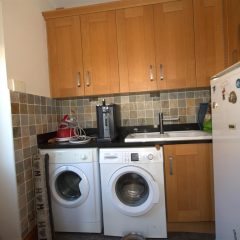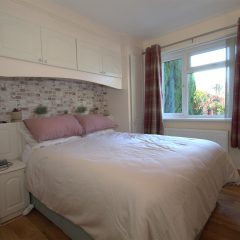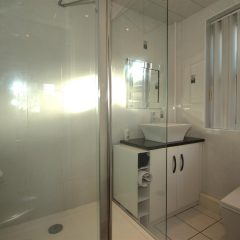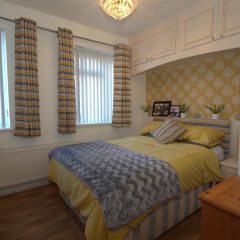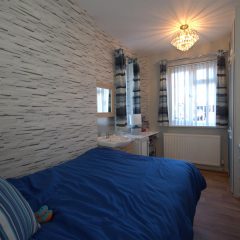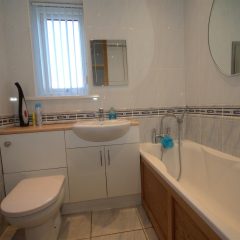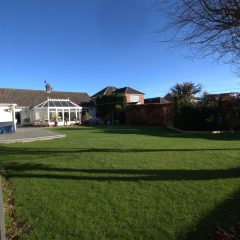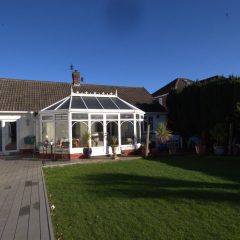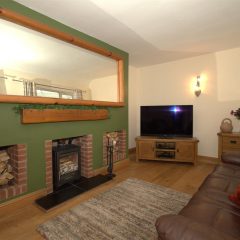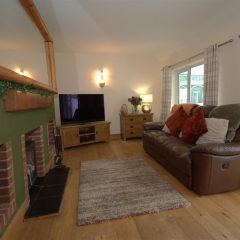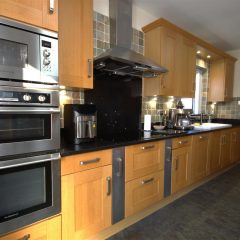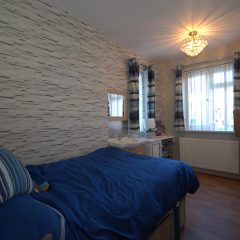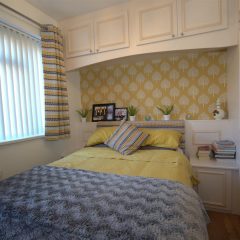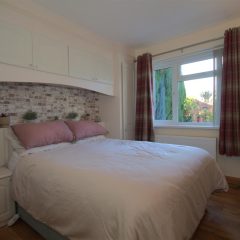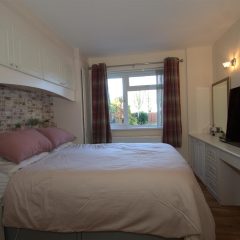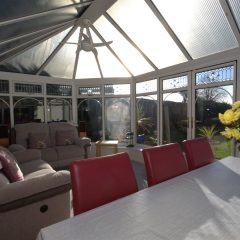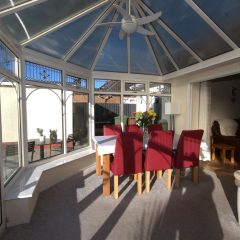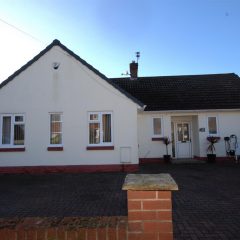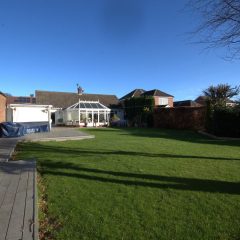Key features
- Fabulous true bungalow of excellent quality
- Sought after residential location to the favoured South side of Town.
- Reception Hall with oak flooring and cloakroom off
- Large lounge with muti fuel stove, spacious conservatory
- Quality fitted breakfast kitchen with integrated appliances and granite work surfaces, utility room
- Master bedroom with fitted robes and en-suite shower room
- Two further good size bedrooms with fitted robes, Family bathroom
- The loft area is spacious, is mainly boarded and offers further development potential (subject to approval).
- Council Tax Band
- Freehold - EPC Grade to follow
Full property
Nestled in the desirable area of Mill Hill Avenue, Pontefract, this exceptional detached bungalow which has been in the same family for over 33 years and offers a perfect blend of comfort and style. With generous accommodation throughout, this true bungalow is ideal for those seeking a peaceful yet convenient lifestyle.
Upon entering, you are greeted by a welcoming reception hall that leads to a large lounge, complete with a charming log burner, perfect for cosy evenings. The spacious conservatory provides an abundance of natural light and serves as an excellent space for relaxation or entertaining guests. The quality breakfast kitchen is fitted with modern appliances, making it a delightful area for culinary enthusiasts.
This property boasts three well-proportioned bedrooms, including a master suite featuring fitted robes and an en-suite shower for added convenience. The two additional bedrooms also come with fitted robes, ensuring ample storage space. A well-appointed house bathroom, cloakroom, and utility room further enhance the practicality of this home.
Outside, the large and private gardens offer a tranquil retreat, ideal for outdoor gatherings or simply enjoying the fresh air. Additionally, the property includes a garage, providing secure parking and extra storage options.
This bungalow is situated in a sought-after location on the south side of Pontefract, making it an attractive option for families and professionals alike. With its exceptional quality and generous living spaces, this property is not to be missed.
Reception Hall
-
A welcoming and spacious reception area with part glazed uPVC door and side light leading into and having oak flooring, central heating radiator, two useful storage cupboards and loft ladder access to the very large roof void which is mainly boarded and could offer further development potential if required (subject to approval) and has a light.
Cloakroom
-
Having white suite of lowlevel flush WC and window to the front.
Lounge
-
A generous size family living space with feature fire wall having inset log stores to each side of the fire recess which houses a multi fuel stove for those cosy Winter evenings. Oak flooring, central heating radiator, rear facing window and with open access (doors are available if required) to the
Conservatory
-
Another wonderful space for entertaining or dining which overlooks and has French doors to the large rear garden and its composite deck area.
Breakfast Kitchen
-
Great size kitchen with an extensive range of fitted units with a mix of solid timber doors and stainless steel pull out units and including base cupboards and drawers with granite work surfaces over and matching breakfast bar and with tiled splash backs over, inset white ceramic 1.5 bowl sink with mixer taps over, integrated dishwasher, fitted double oven and microwave, 4 ring induction hob with chimney hood over, space for an American style fridge/freezer and a good range of wall cupboards. Luxuty Karndean flooring completes the aesthetics and with a side facing window and uPVC and glazed door to the rear garden.
Utility Room
-
With matching units, white ceramic sink with mixer taps, plumbing for an automatic washing machine and space for a tumble drier, Karndean flooring, tiled splash backsand external door to the side.
Bedroom1
-
Lovely main bedroom with wide front facing window giving ample natural light to the room which has ranges of fitted wardrobes together with dressing table, drawers and cupboards, central heating radiator, two wall light points and access off to the
En-Suite Shower Room
-
Well fitted and presented with a good size shower cubicle with glazed screens, modern square wash bowl on a vanity unit and low level flush WC. Tiled walls and floor, chrome heated towel warmer, inset lighting to the panelled ceiling and with a window to the side.
Bedroom 2
-
Good size second double bedroom with ample light through the two front facing windows and having fitted wardrobes, dressing table and storage unit and central heating radiator.
Bedroom 3
-
A generous size single bedroom, again nice and light with windows to front and side, also having a wash basin in a vanity unit and again, this room has a fitted robe and drawers and a central heating radiator.
Family Bathroom
-
Modern and well presented with a white suite of panelled bath with mixer head shower taps, vanity wash basin and low level flush WC. Tiled surround and floor, panelled ceiling with inset lighting, modern radiator and combined towel warmer and opaque uPVC window to the front.
External
-
The property stands on a good size garden plot with, to the front, a generous area of block paving for ample parking which continues to the side of the bungalow and leads to the good size detached garage which has an up and over door, power and light. The rear garden is generous to say the least, is fully enclosed and secure for children and has the added benefit of backing onto the local junior school. This great family space has a well maintained lawn, mature trees and shrubs and is finished with modern composite decking giving a range of sitting areas for those family barbecues. There are also log stores and a garden shed. Overall, a wonderful and private space for the family to enjoy.
Get in touch
Crown Estate Agents, Pontefract
- 39-41 Ropergate End Pontefract, WF8 1JX
- 01977 600 633
- pontefract@crownestateagents.com
