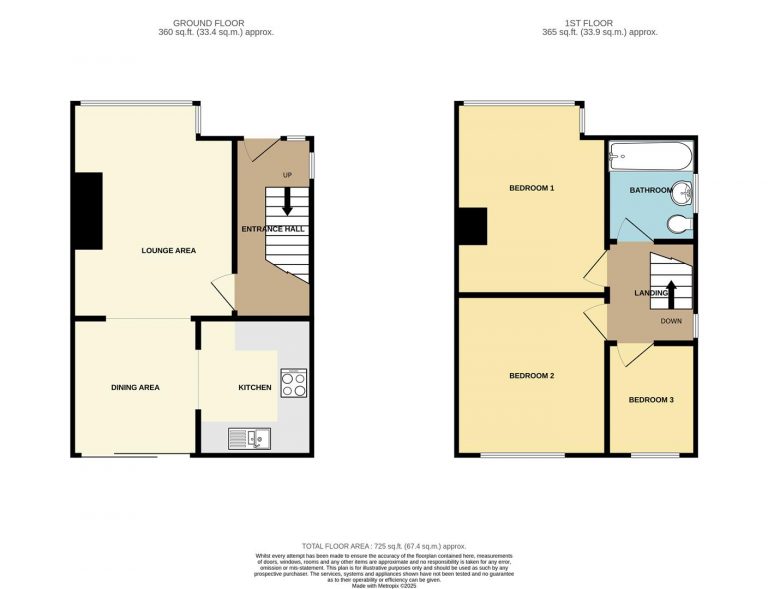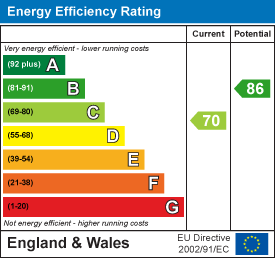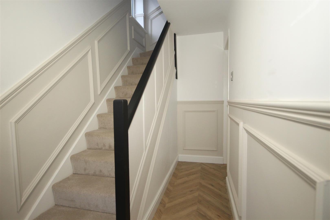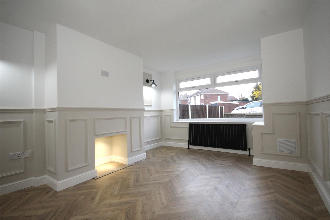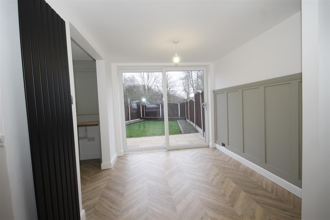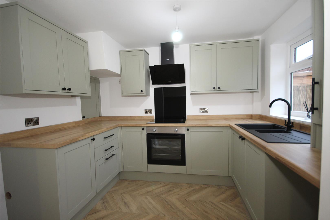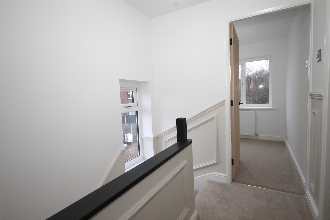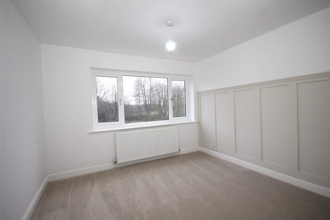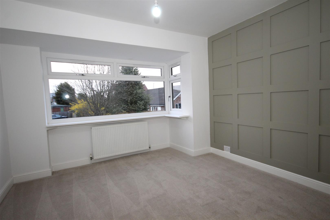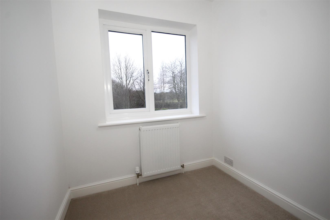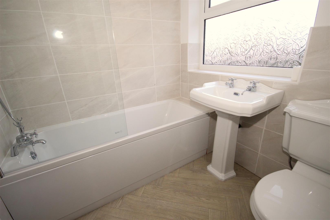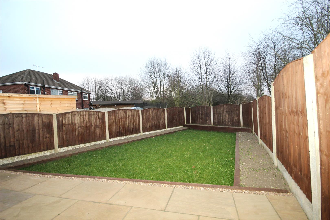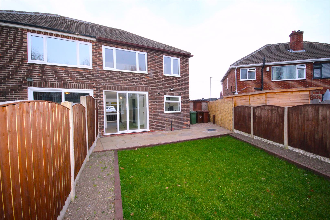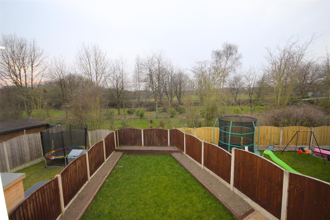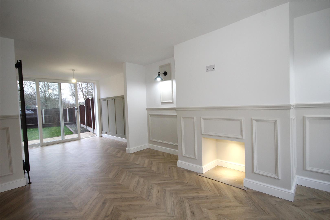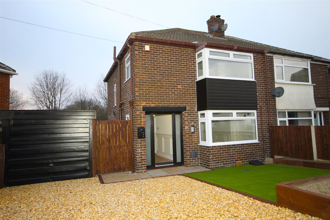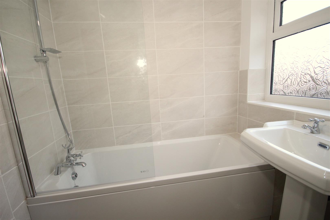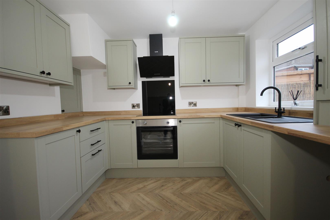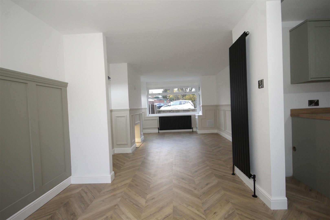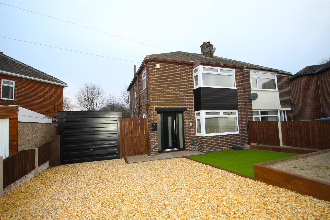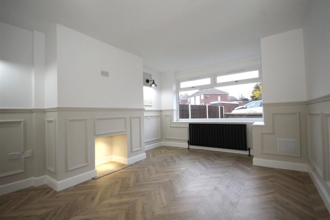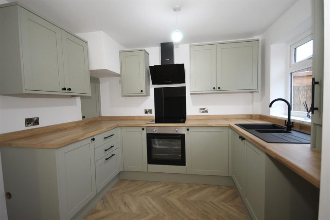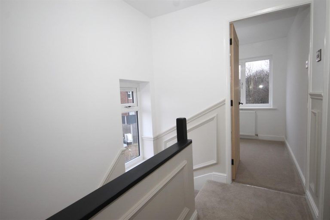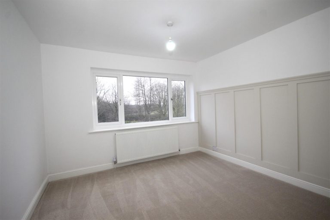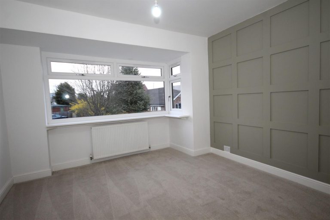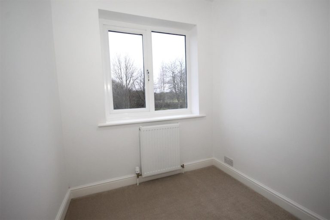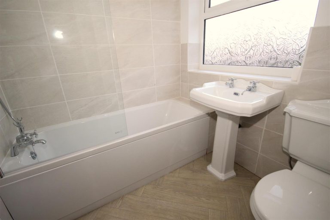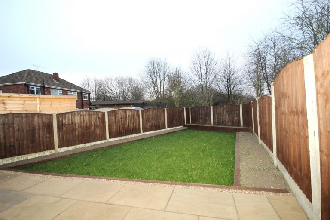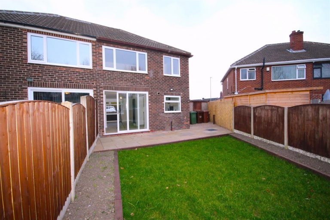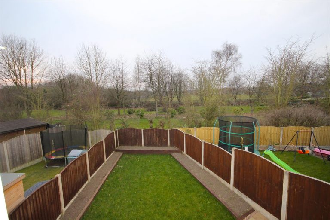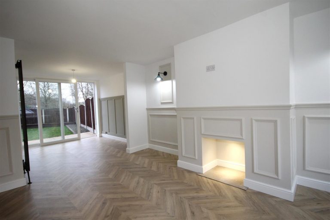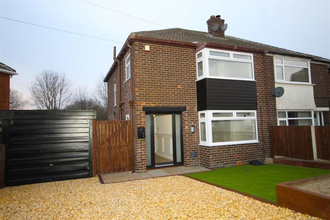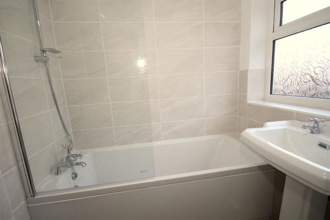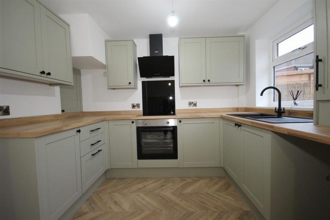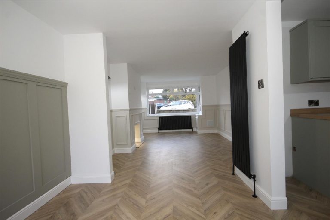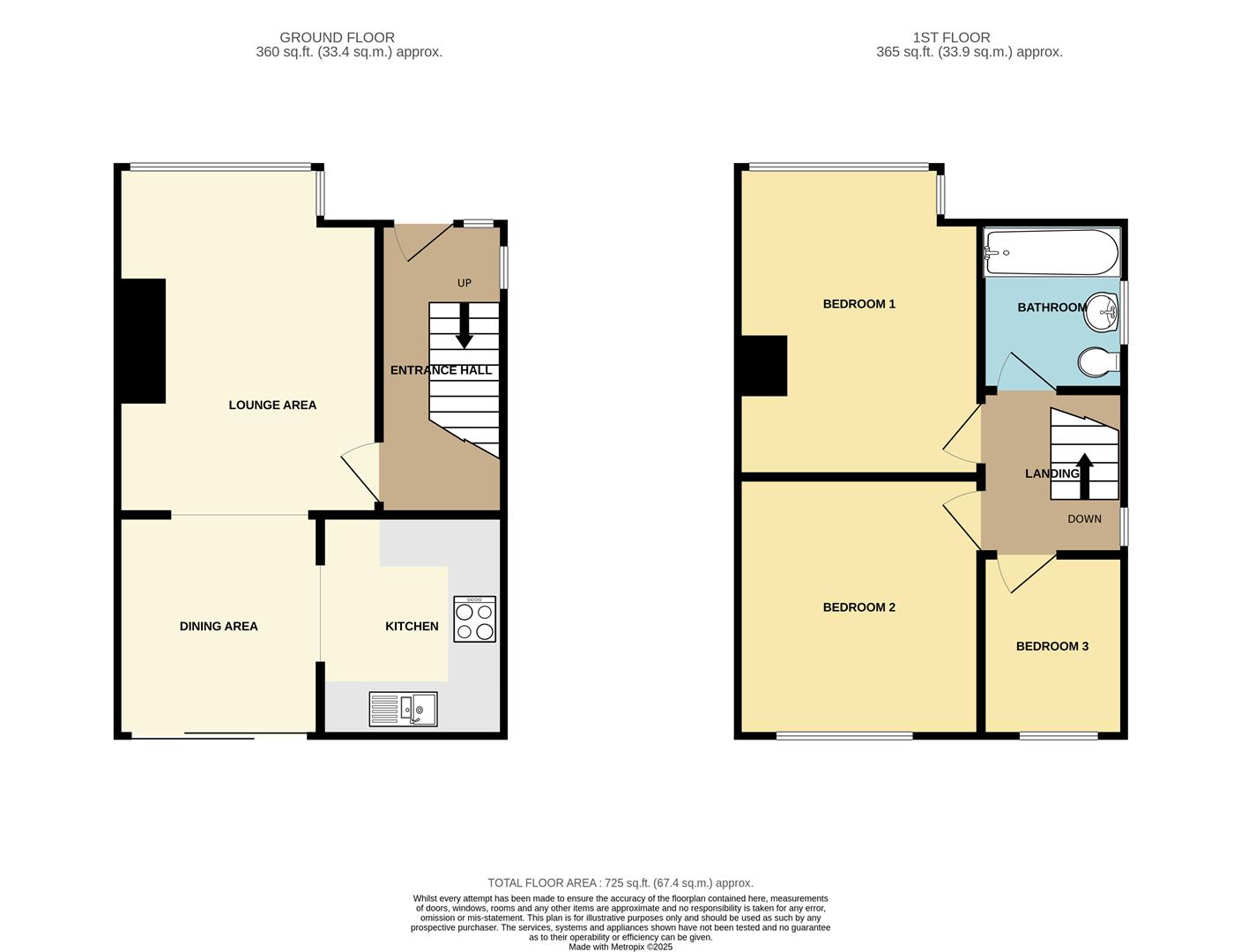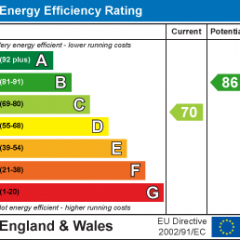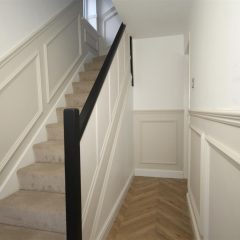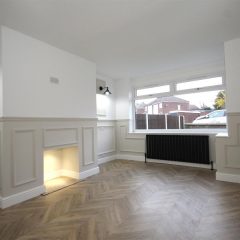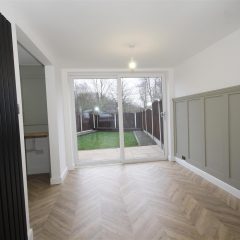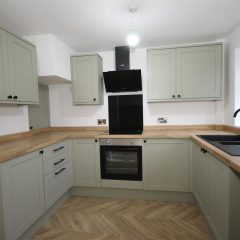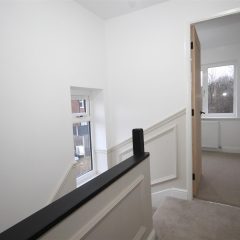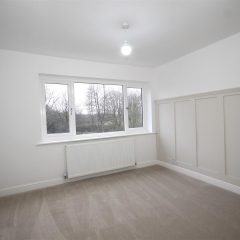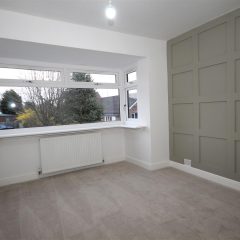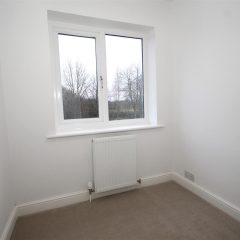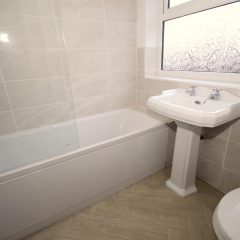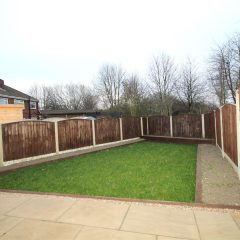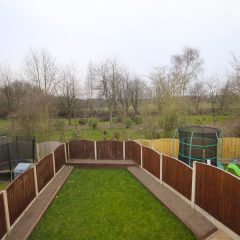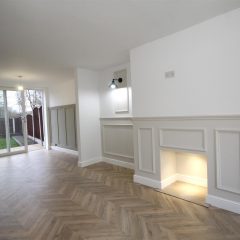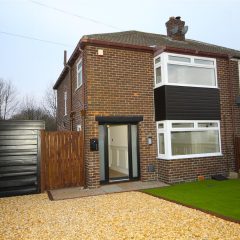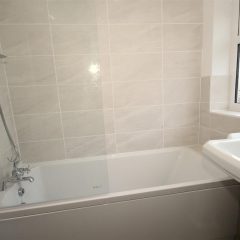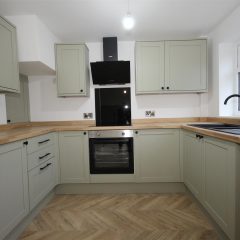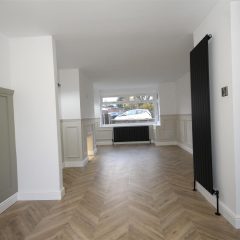Key features
- Fantastic buy for a young family or first time buyers.
- Cul-de-sac location. Well placed for local amenities.
- Fully refurbished in last two years
- Reception Hall, Longe with panelling feature
- Dining Area with panelling and wide patio doors, fitted kitchen with contemporary units and fitted oven and hob
- Two large double bedrooms with panelling features and single bedroom
- Modern white bathroom with shower
- Gardens to front and rear, parking and garage
- Freehold. EPC Grade C 70
- Council Tax Band B
Full property
Nestled in the charming area of Lynwood Close, Streethouse, Pontefract, this beautifully refurbished semi-detached house offers a perfect blend of modern living and comfort. Over the past two years, the property has undergone extensive renovations, ensuring that it meets the highest standards of contemporary design.
Upon entering, you are greeted by a spacious reception area before going through to an open-plan living area that is both inviting and functional. The modern kitchen is equipped with a fitted oven and hob, making it an ideal space for culinary enthusiasts. The thoughtful design includes stylish panelling features and elegant oak doors, adding a touch of sophistication throughout the home.
This delightful residence boasts three well-proportioned bedrooms, comprising two doubles and a single, providing ample space for family or guests. The modern bathroom is tastefully designed, offering a serene retreat for relaxation.
Outside, the property features a front garden and parking, along with a garage for added convenience. The enclosed rear garden is a true highlight, complete with a stone patio that is perfect for outdoor entertaining or simply enjoying the open views that stretch beyond.
This semi-detached house is not just a home; it is a lifestyle choice, offering a peaceful setting while being conveniently located near local amenities. With its modern features and spacious layout, this property is an excellent opportunity for those seeking a comfortable and stylish living space in Pontefract.
Reception Hall
-
A lovely, welcoming entrance hall with panelling effect to walls, side facing window and herringbone feature laminate flooring together with an anthracite finish radiator,
Living Area
-
Gorgeous space to unwind with panelling features to the walls, some framing the two wall light points, fireplace recess with concealed mood lighting, anthracite radiator, herringbone finish laminate flooring and uPVC windows to the walk in bay. Open access to the
Dining Area
-
Good size space to dine with viewsto the garden through the full width patio doors, matching panelling feature to thewalls and vertical anthracite radiator. Opening through to the
Kitchen
-
Well fitted with a range of contemporary units with shaker style doors and contrasting furniture which include base cupboards and drawers with laminate work surfaces and upstands over, inset single drainer 1.5bowl sink with mixer taps over, fitted under oven and 4 ring ceramic hob with modern style chimney hood over, wall cupboards. Plumbing for an automatic washing machine, laminate flooring in herringbone finish, rear facing uPVC window.
First Floor Landing
-
With panelling feature continuing along the stairwall and with access to the loft and side facing window.
Bedroom 1
-
A generous size and bright main bedroom with panelling to full height on the bed head wall, central heating radiator and uPVC windows to the front facing walk in bay.
Bedroom 2
-
A second good size double bedroom with panelling to one wall, central heating radiator and wide rear facing window enjoying views over the garden and over gardens and fields beyond.
Bedroom 3
-
Good size single bedroom facing to the rear of the property, again with open views and having a central heating radiator.
Bathroom
-
Well presented modern bathroom with white suite comprising panelled bath with mixer shower taps and screen over, pedestal wash hand basin and low level flush WC. Chrosme heated towel warmer, tiled surrounds and side facing, opaque, uPVC window.
External
-
To the front is a good size area of garden with lawned area and chipping covered section forming a driveway leading to the detached garage and offering ample parking. To the right side and across the front of the garden are raised flower beds. The rear garden is fully enclosed and private, backs onto garden land and fields beyond and has an area of lawn, paved patio for entertaining and raised flower bed.
Get in touch
Crown Estate Agents, Pontefract
- 39-41 Ropergate End Pontefract, WF8 1JX
- 01977 600 633
- pontefract@crownestateagents.com
