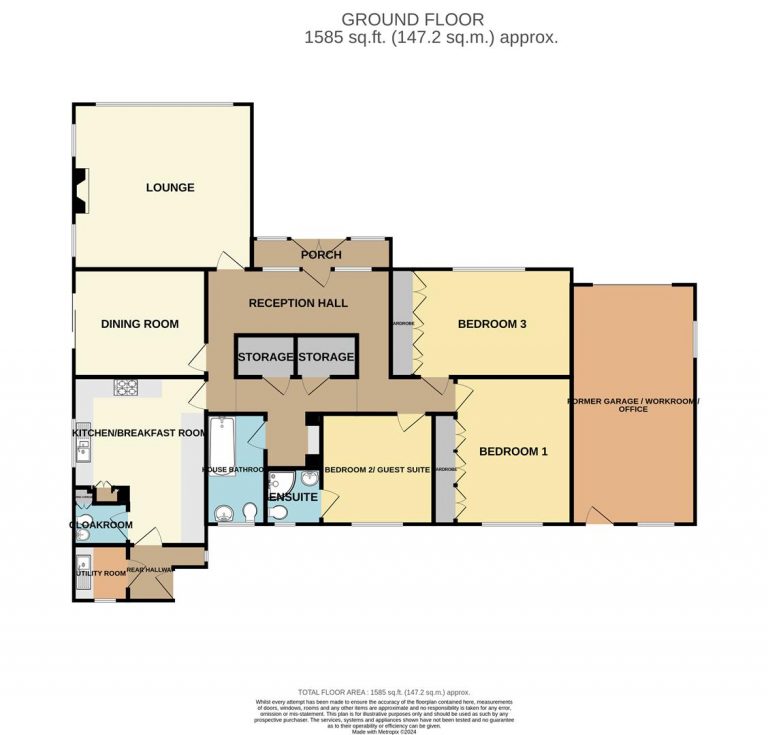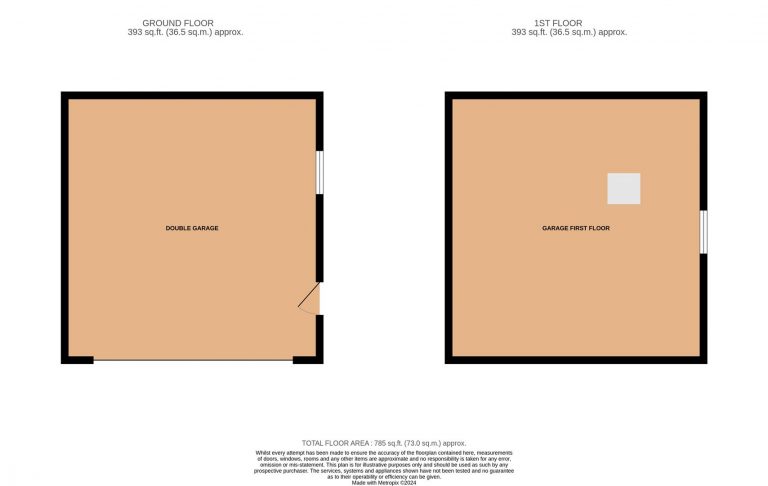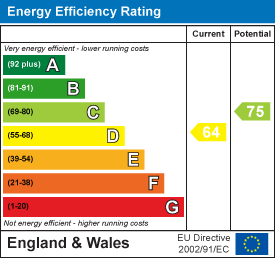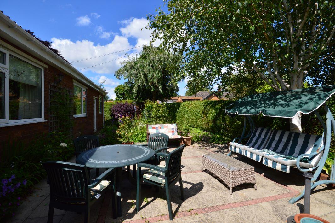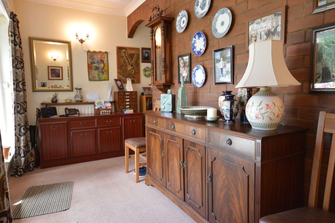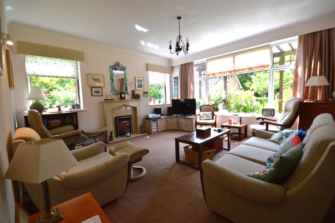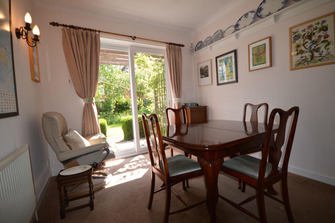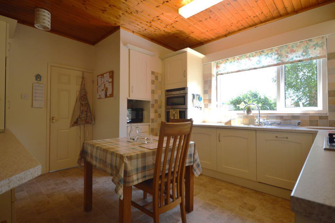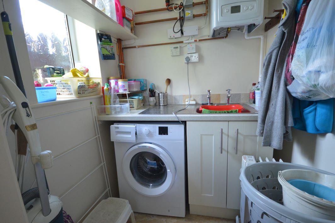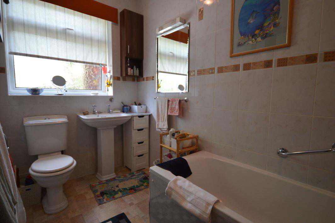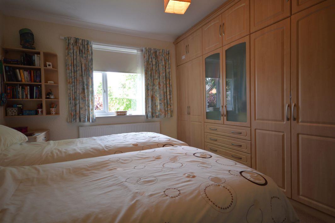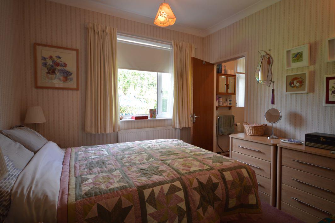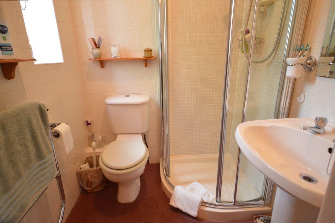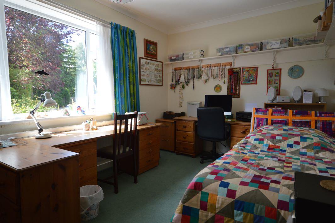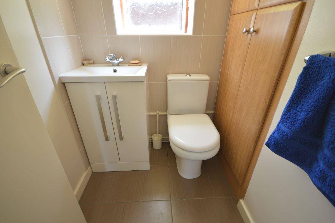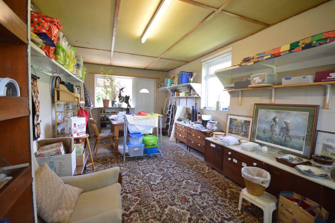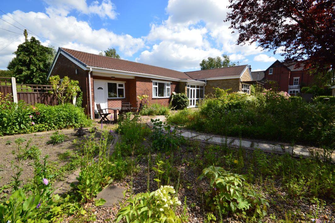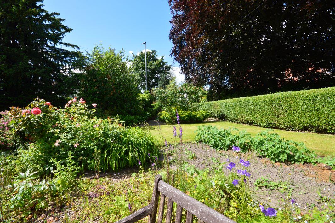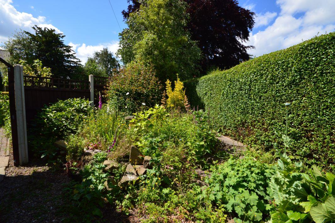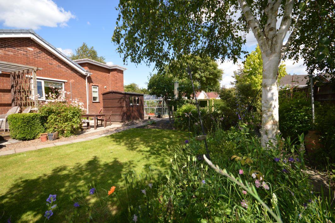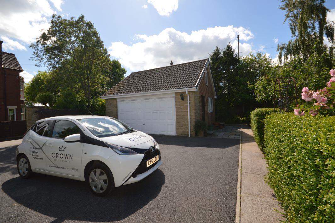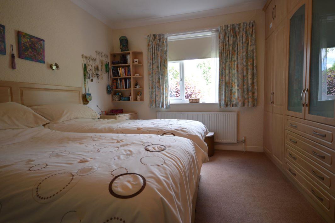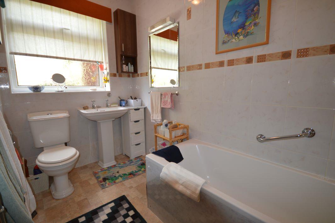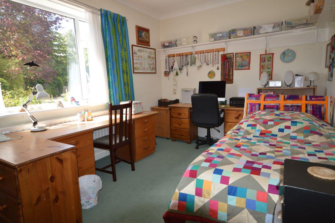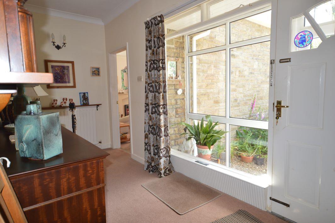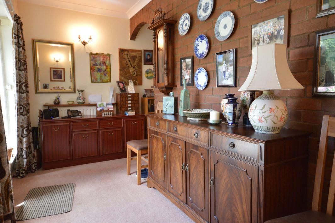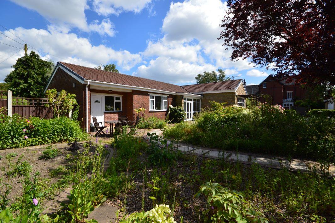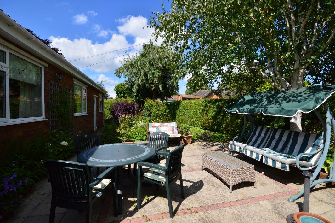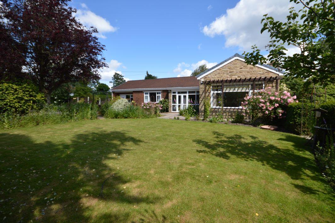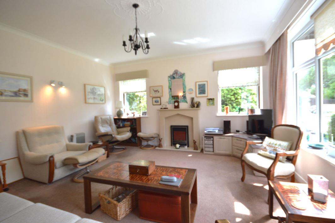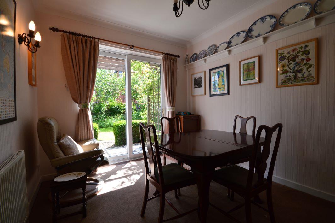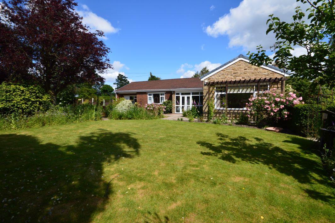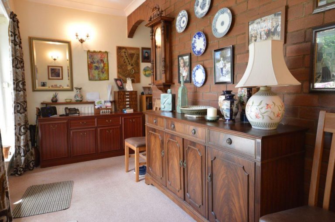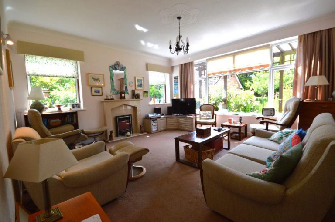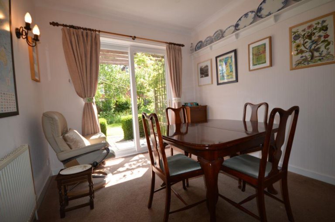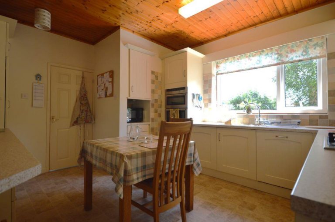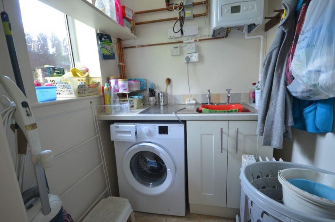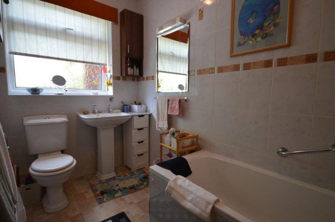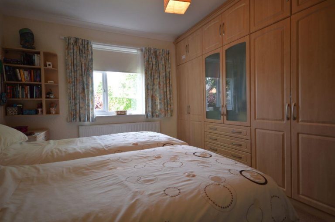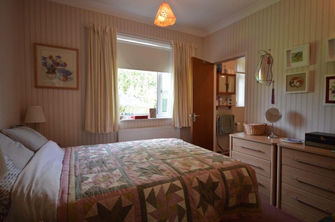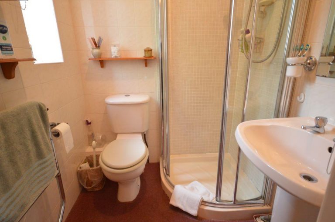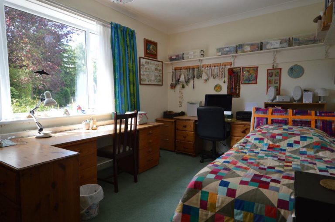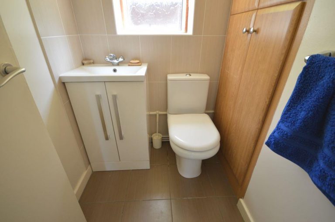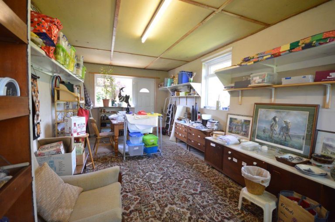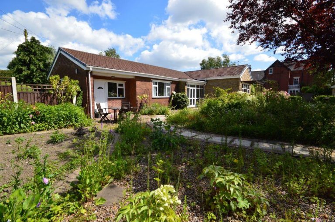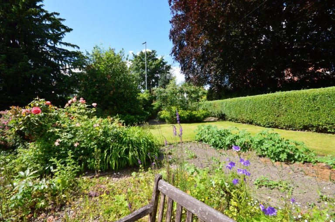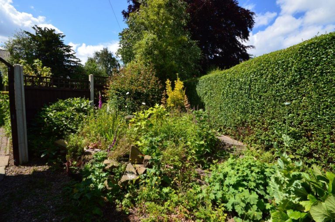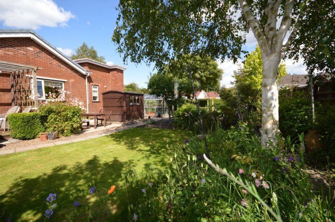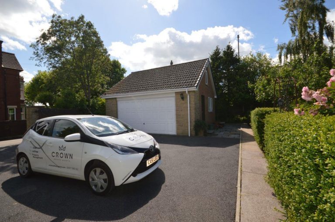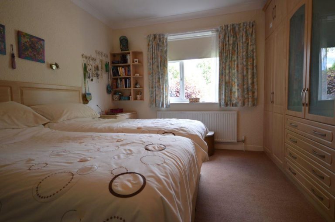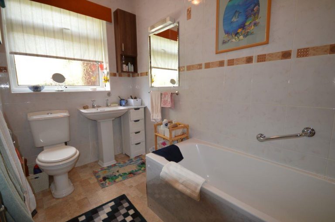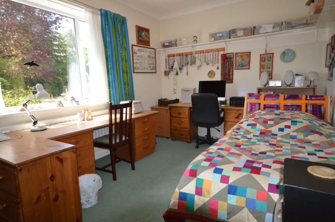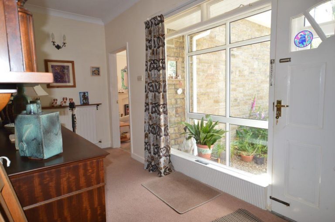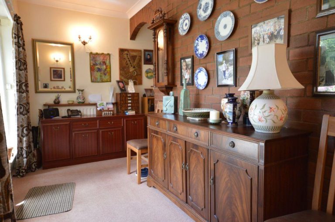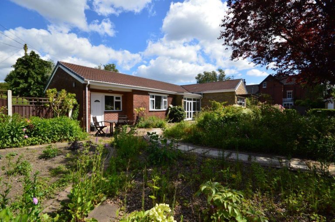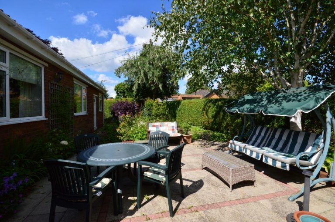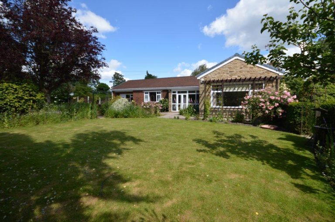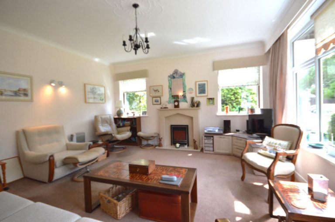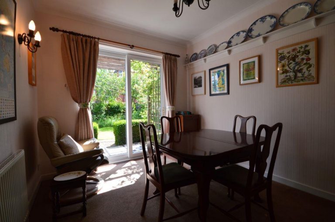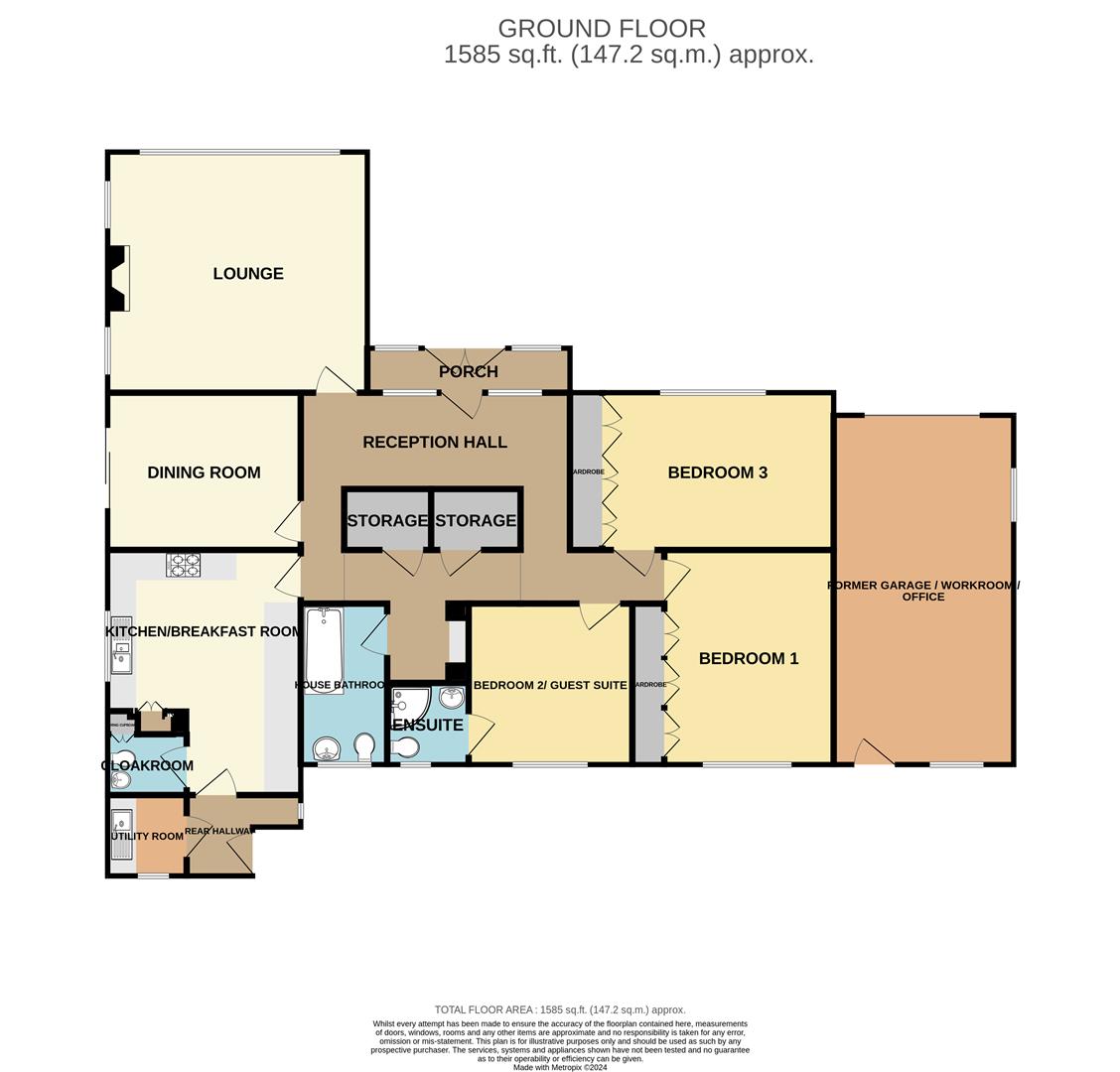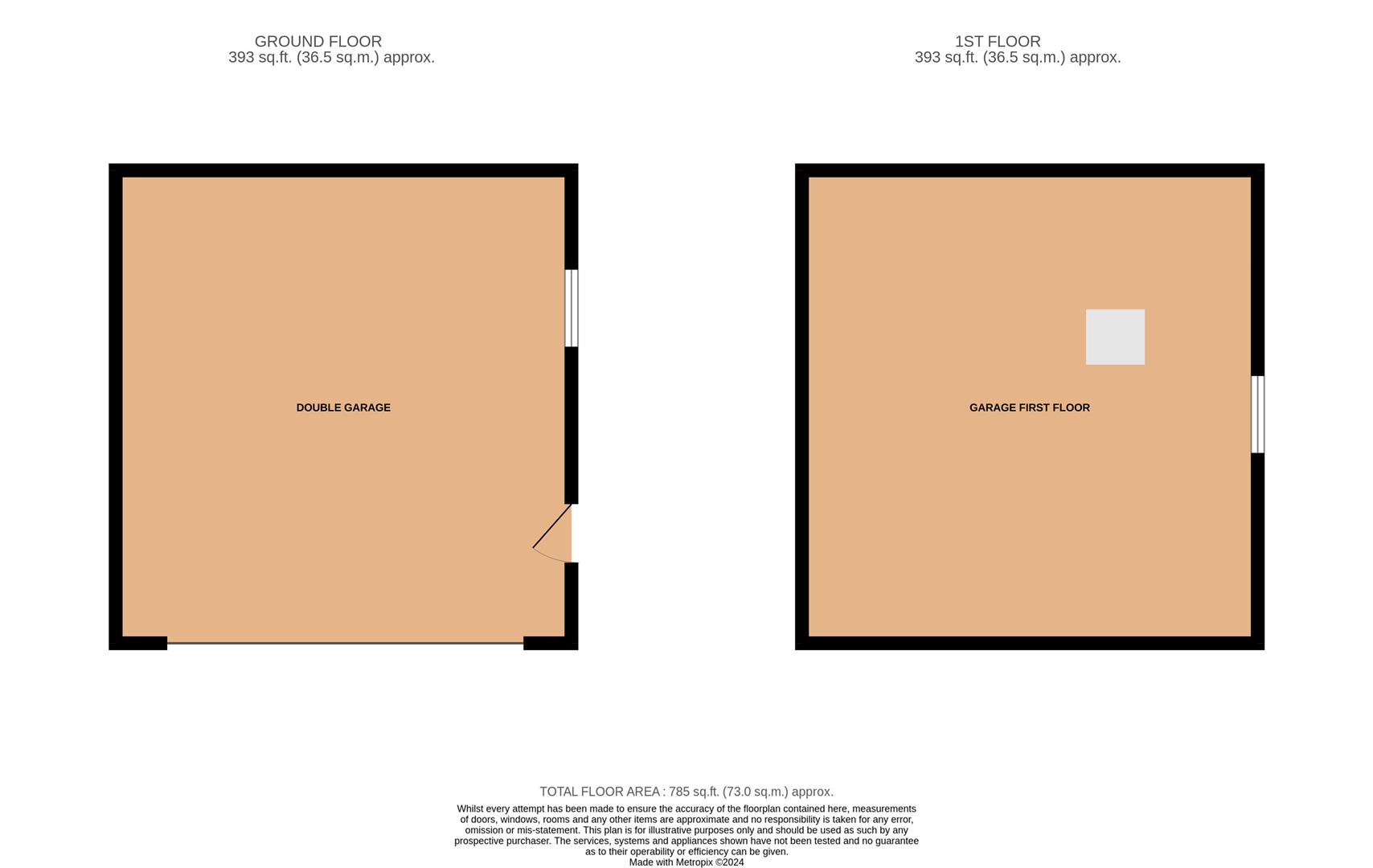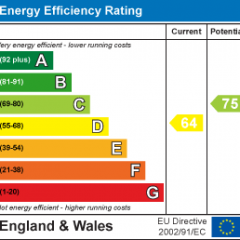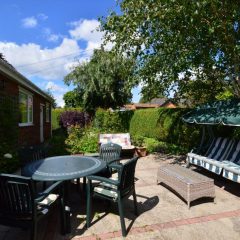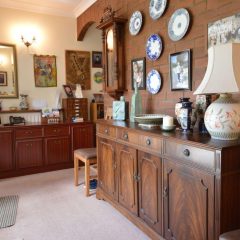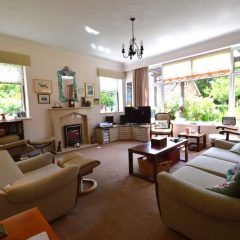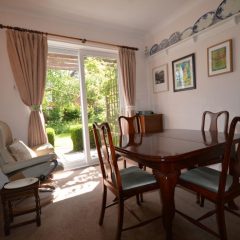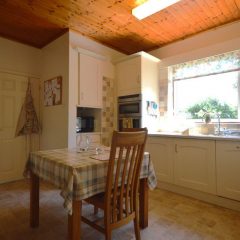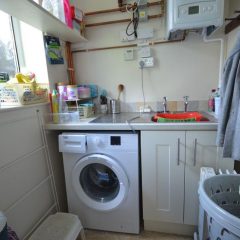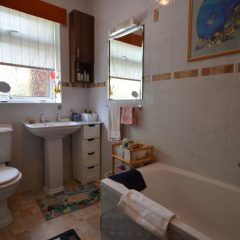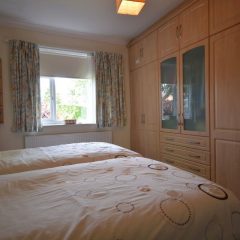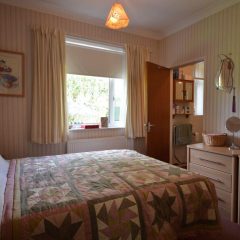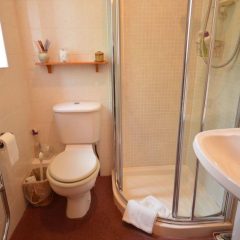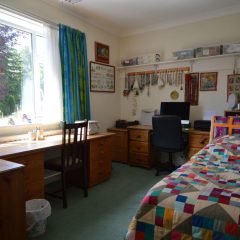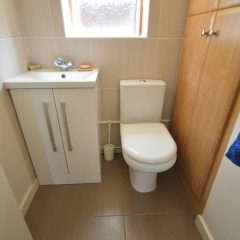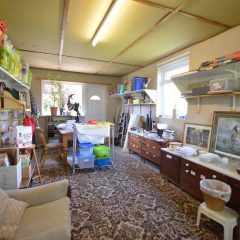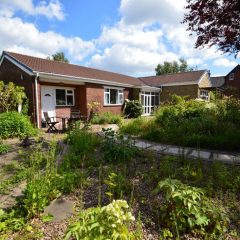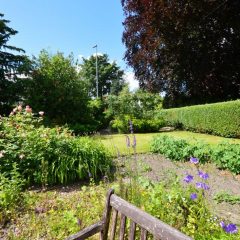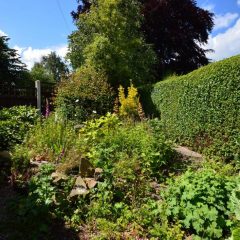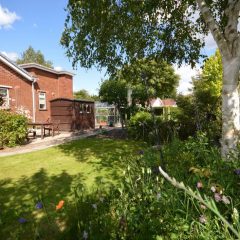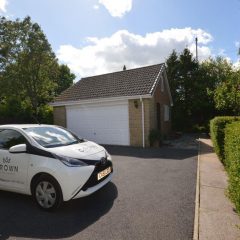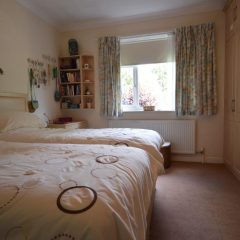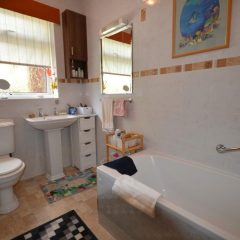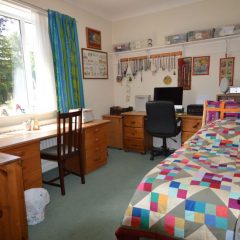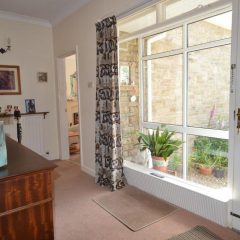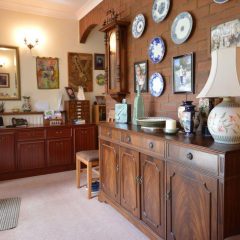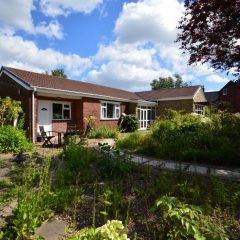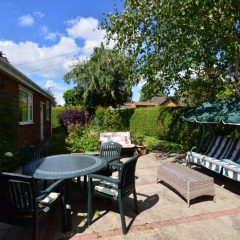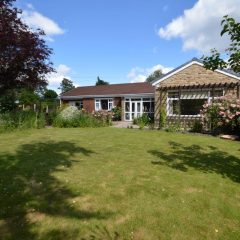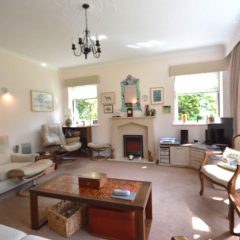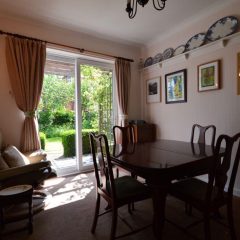Key features
- Substantial detached true bungalow on an extensive garden plot within this sought after location
- Reception Hall, large living room, dining room
- Breakfast kitchen with modern units and fitted oven, hob, dishwasher and fridge
- Utility Room, Cloakroom
- Master bedroom with fitted robes, Guest suite with en-suite shower, third double with fitted robes
- House bathroom.
- Extensive, mature gardens. Detached two storey double garage. Former garage / workshop / hobby room
- Council Tax Band F
- EPC Grade D
- VIEWING STRICTLY BY APPOINTMENT
Full property
Nestled on Ackworth Road in the charming town of Pontefract, this detached bungalow built in 1960 is a rare gem waiting to be discovered. Boasting a true bungalow style, this property offers not only a great opportunity for someone wanting single level living but also immense potential for the future.
With two reception rooms and a dining kitchen, this home provides ample space for entertaining guests or simply relaxing with your loved ones. The three double bedrooms offer comfort and privacy, while the three bathrooms, including an en-suite and a cloakroom, ensure convenience for all.
Situated on a large garden plot, this property presents an exciting opportunity for development. With only the second time on the market since the mid-1960s, this bungalow holds a unique appeal for those seeking the freedom to expand and create their dream home.
Whether you are looking to enjoy the tranquillity of the spacious garden or envisioning a modern extension to enhance the living space, this property offers endless possibilities. Don’t miss out on the chance to own a piece of Pontefract’s history with this delightful bungalow on Ackworth Road.
Storm Porch
-
A good space for removing coats and shoes with French windows into, wide windows, tiled floor and inner door to the main
Reception Hall
-
An intriguing and welcoming reception area which works it's way around a central column which houses two useful storage cupboards and with a feature exposed brick wall, central heating radiator and coved ceiling. The hall gives access to all rooms of the bungalow.
Lounge
-
A beautifully bright and airy living room with its wide, front facing, picture window and two further side facing windows which frame the Portugese marble fire surround with fitted electric fire. Four wall light points, central heating radiator and coved ceiling.
Dining Room
-
Situated to the side of the property and having wide patio doors which lead to a pergola covered sitting area. This formal dining space is great for entertaining and has the added attraction of being able to relax after a meal on the patio, enjoying a glass of wine. Delft rack, coved ceiling and central heating radiator.
Breakfast Kitchen
-
Having enough space for a table and chairs, and well fitted with modern units which include base cupbards and drawers with laminate work surfaces over, inset single drainer 1.5 bowl sink with mixer taps over, wall cupboards, 4 ring gas hob and double oven. Tiled splashbacks, integrated dishwasher and fridge, panelled ceiling, breakfast bar, central heating radiator and wide side facing window.
Utility Room
-
A useful laundry area with sink, work surface, base cupboard and plumbing for an automatic washing machine, Wall mounted gas fired central heating boiler and side facing window.
Cloakroom
-
Useful facility located beside the utility room and close to the rear door so great when gardening. Low level flush WC, vanity wash hand basin, Part tiled surround, tiled floor, window to the side.
Bedroom 1
-
A good size rear facing double bedroom with a range of quality fitted wardrobes which offer hanging, drawers and storage boxes to one wall, wide window for ample natural light, central heating radiator and coved ceiling.
Guest Suite / Bedroom 2
-
An ideal space for visiting family, this second double bedroom is again rear facing and has coved ceiling, central heating radiator and access off to an
En-Suite Shower Room
-
Having a quadrant shower cubicle with sliding glazed screen doors and fitted electric shower, low level flush WC and wash hand basin. Tiled walls, towel warmer and window to the rear.
Bedroom 3
-
Currently used as a study and hobby room, this large double bedroom has a wide front facing window for ample naturallight and, again, has a range of quality fitted robes matching those in the first bedroom, central heating radiator and coved ceiling.
Bathroom
-
With three piece suite of panelled bath with mixer head shower taps, low level flush WC and wash hand basin. Heated towel warmer and opaque rear facing window.
Former Garage / Workshop / Hobby Room
-
Large space for a variety of uses and could easily provide further living space if required. This former garage has doors and windows to each end.
Garage
-
A two storey double garage which could easily convert to an annexe if required (subject to planning). The garage has an electric up and over door, power, light, water and independent alarm together with loft ladder access to the first floor.
External
-
The property enjoys a high degree of privacy within extensive grounds which wrap around the bungalow with mature and well manicured gardens. To the front is a wide area of lawn bounded by shrub and flower beds with a substantial hedge screen giving privacy. To the side is a further garden area which bounds the original drive access to the former garage and, again, has a wealth of mature plants and lawn. To the left side is a footway with rockery leading to the rear where there is a wide space well stocked with shrubs and plants and a lovely, secluded, patio for those chill out evenings in privacy. To the far side of the property is a produce area, well stocked with veg plants, garden shed and greenhouse, a further lawn which leads down to the driveway. The drive comes off Carleton Gate and offers parking space and leads to a detached double garage which is two storey and has power, light and water, an independent alarm system and loft ladder access to the first floor. This could easily convert to a seperate annexe if required (subject to planning).
Get in touch
Crown Estate Agents, Pontefract
- 39-41 Ropergate End Pontefract, WF8 1JX
- 01977 600 633
- pontefract@crownestateagents.com
