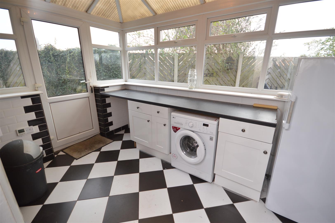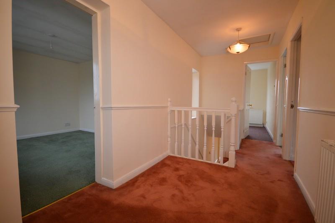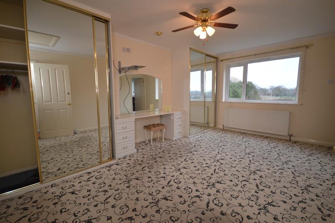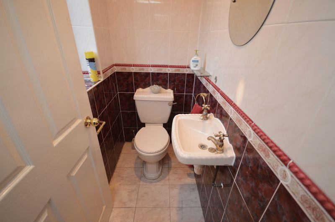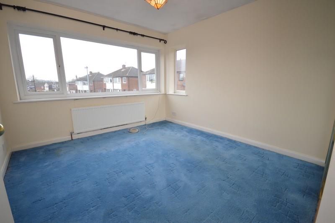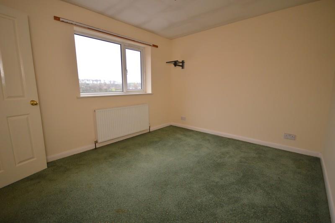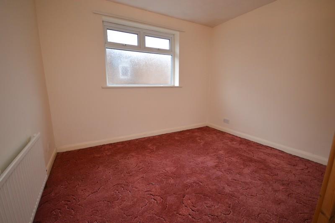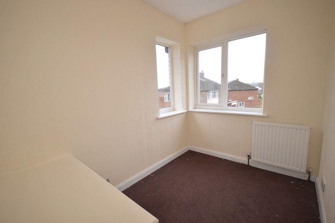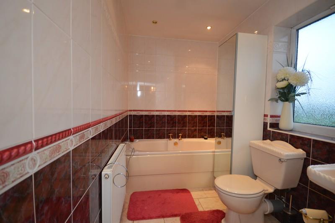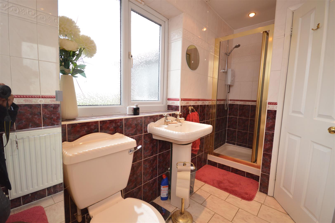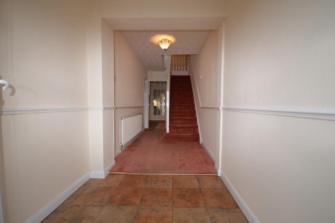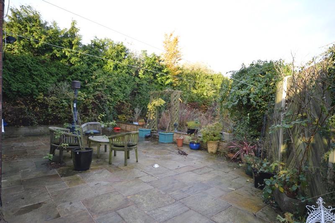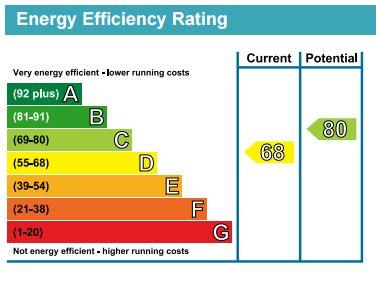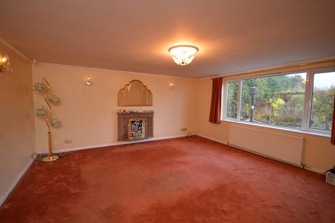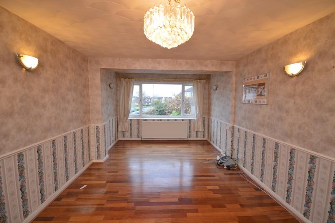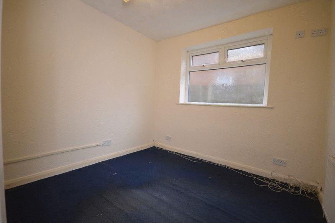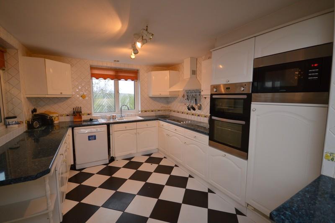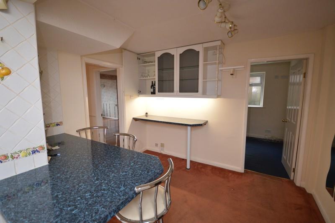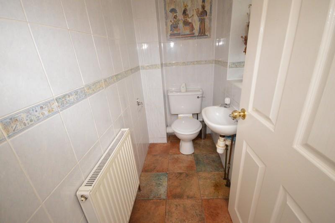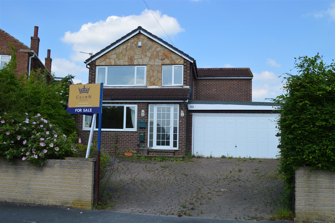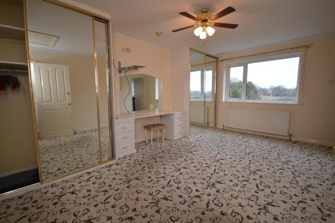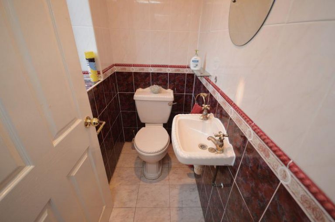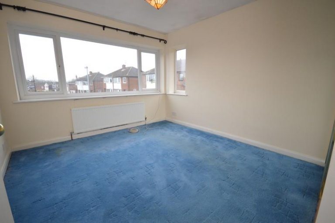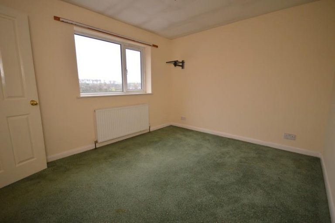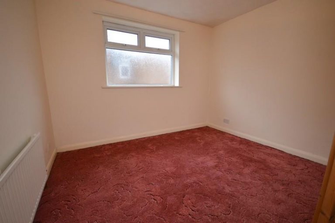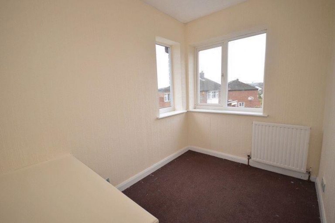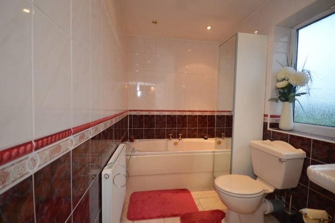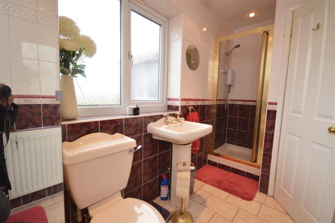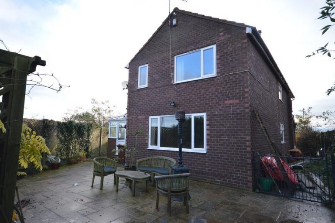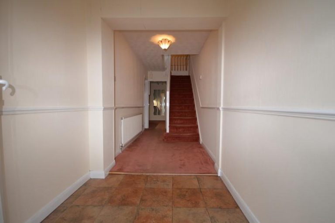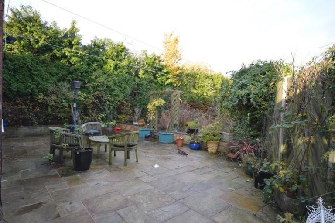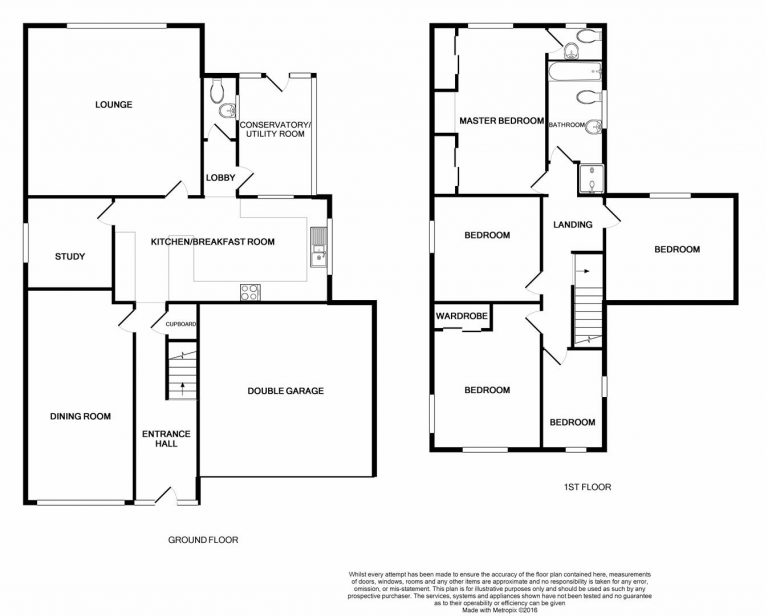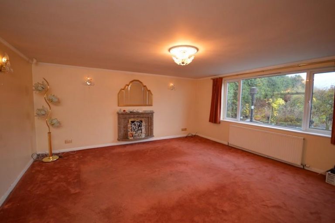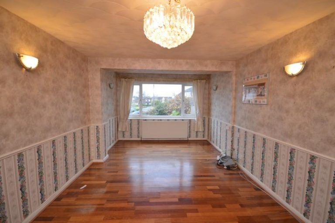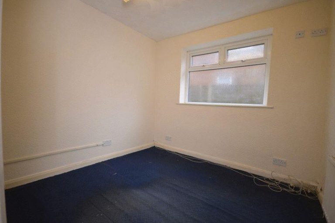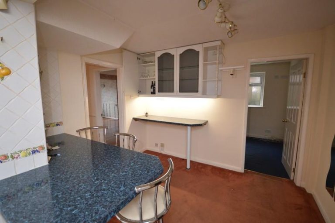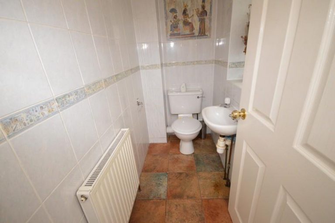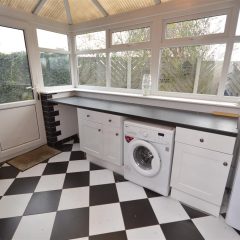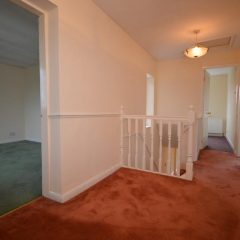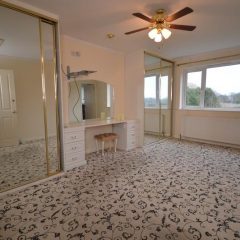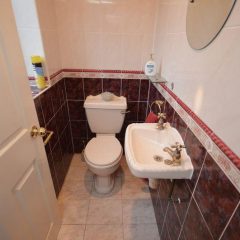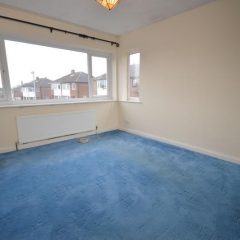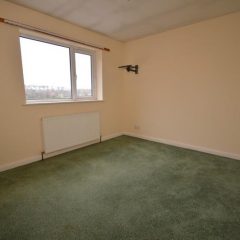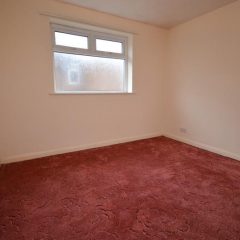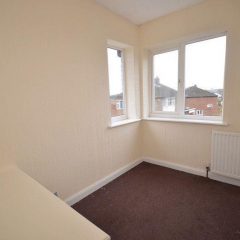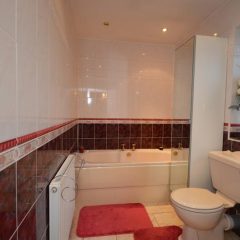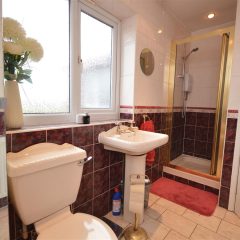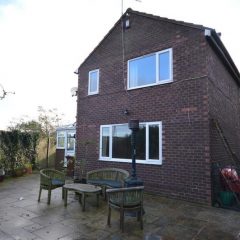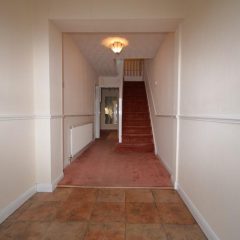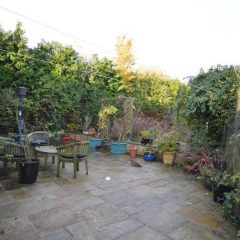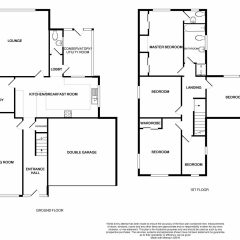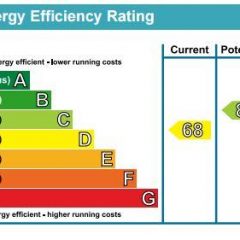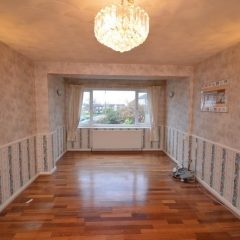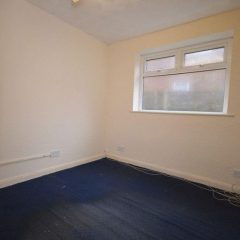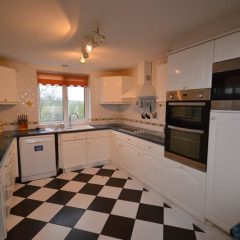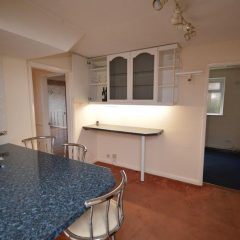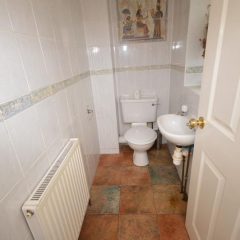Key features
- Entrance Hall
- Two Reception Rooms
- Kitchen / Breakfast Area
- Five First Floor Bedrooms
- Family Bathroom with Downstairs W/C and Upstairs En-Suite
- Large Garage with Driveway.
- No Vendor Chain
- EPC Grade D
Full property
** NO VENDOR CHAIN** Looking for a SUPERB FAMILY HOME in Pontefract then this EXTENDED FIVE BED, detached home is sure to appeal. Full of warmth and character Castle Dwellings are delighted to offer this exceptional property to the market. Ideally located in a quiet cul-de-sac close to all amenities and commuter links.
Entrance Lobby
-
With radiator, glazed door, an under stairs cupboard, central heating thermostat and stair case to first floor.
Lounge
-
Good sized front lounge with picture window, living flame inset gas fire with marble hearth and a gas central heated radiator.
Dining Room
-
With a picture window, gas central heated radiator, wall lights and laminate flooring.
Study
-
With a picture window and gas central heated radiator.
Kitchen/Breakfast Room
-
With double sink drainer, mixer tap and tiled surround, a range of fitted wall cupboards, base cupboards and drawers with work surfaces over. Eye level built in double oven/grill and built in microwave with electric hob. Under floor heating, breakfast bar and two windows.
Cloakroom
-
With low flush wc, wash hand basin, gas central heated radiator and frosted double glazed window.
Conservatory/ Utility Room
-
With work surfaces and plumbing for washing machine, under floor heating, double glazed windows and a door leading to garden.
Landing
-
With a gas central heated radiator and a window.
Master Bedroom
-
With two fitted double wardrobes with sliding mirrored doors and a dressing table. Gas central heated radiator and a window and door leading to en-suite.
En-Suite
-
With a low flush WC, hand wash basin and a window.
Bedroom Two
-
At the front of the property with a fitted wardrobe, gas central heated radiator and two windows.
Bedroom Three
-
To the rear of the property with a window and a gas central heated radiator.
Bedroom Four
-
With a fitted wardrobe, gas central heated radiator and a window.
Bedroom Five
-
With a gas central heated radiator and two windows.
Family Bathroom
-
With low flush WC, wash hand basin, panelled bath and tiled surround, separate shower cubicle, integral lights, tiled floor and a gas central heated radiator and a frosted
Rear
.
Floor Plan
..
EPC
Get in touch
Crown Estate Agents, Castleford
- 22 Bank Street Castleford West Yorkshire
WF10 1JD - 01977 285 111
- info@crownestateagents.com
