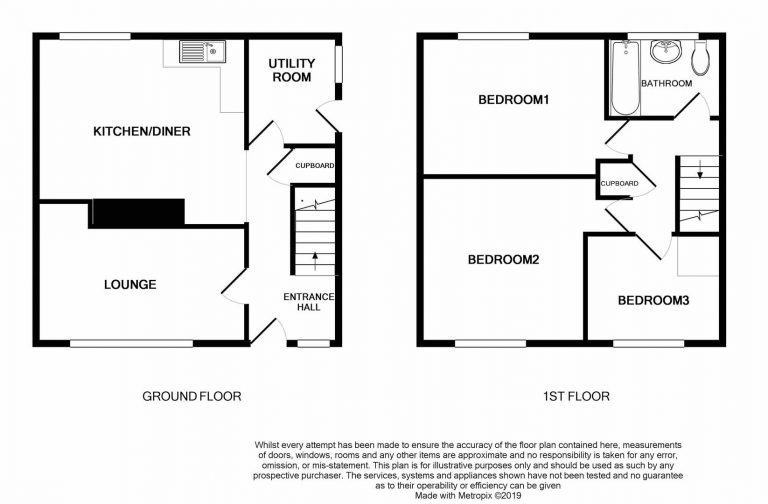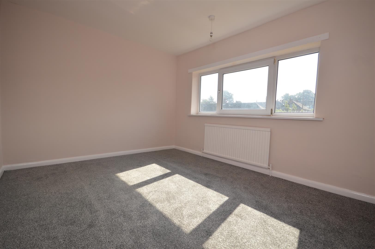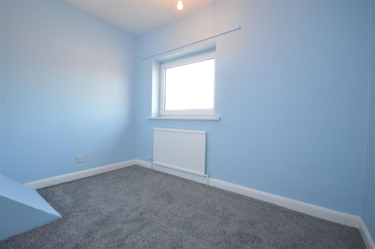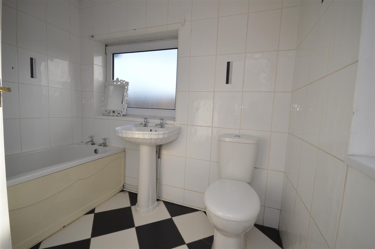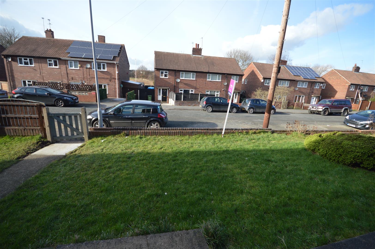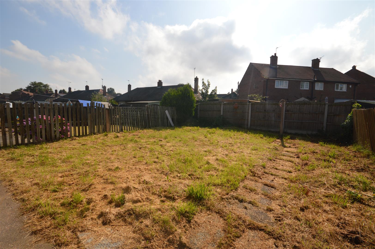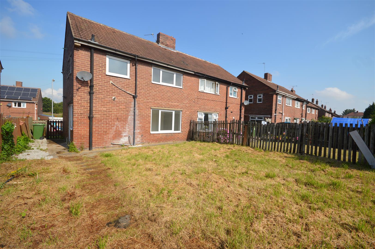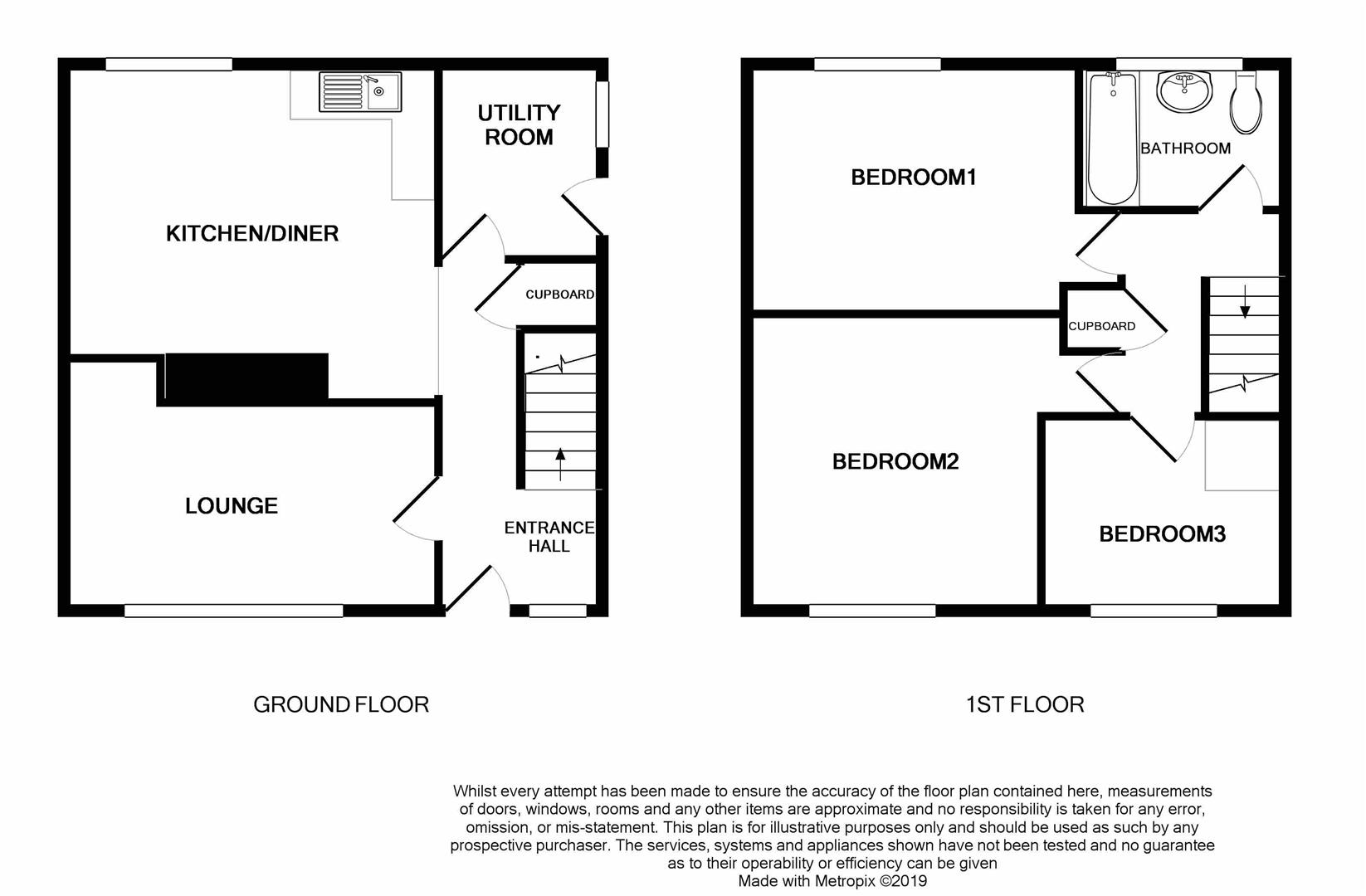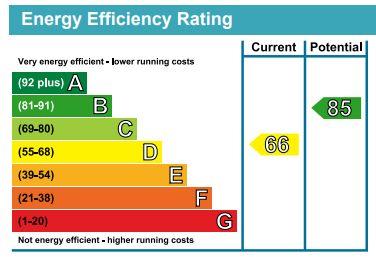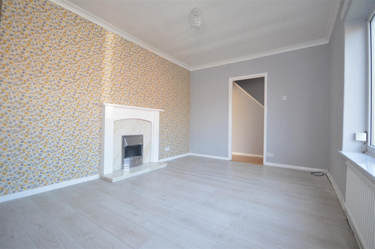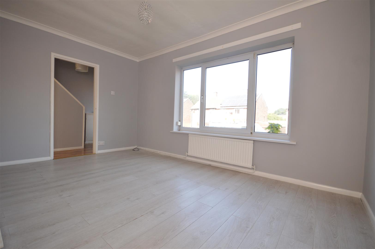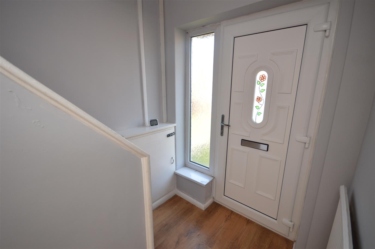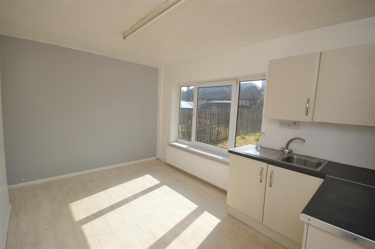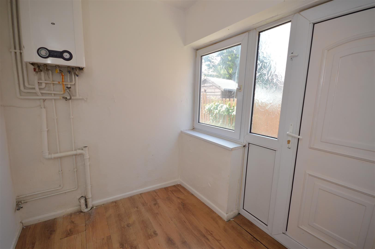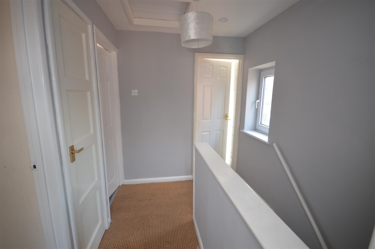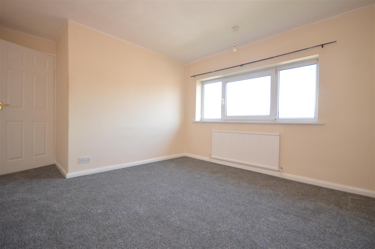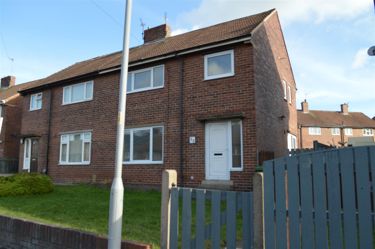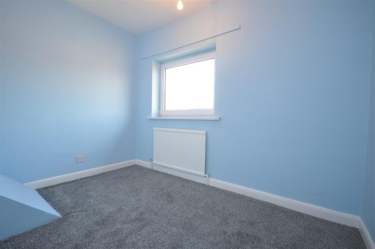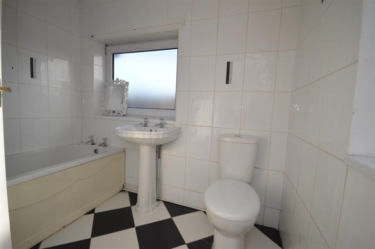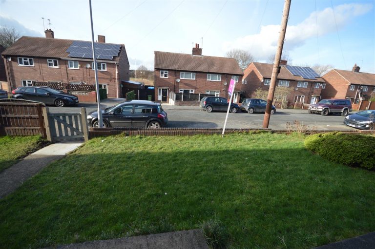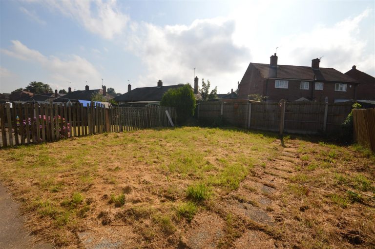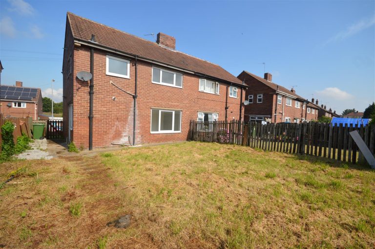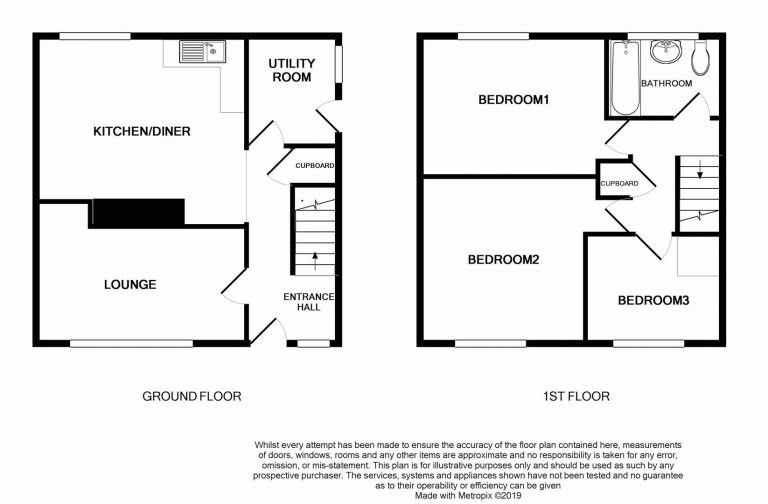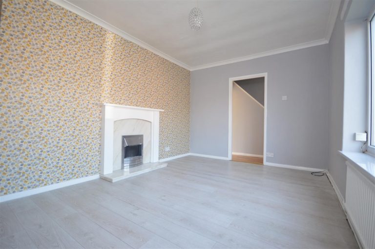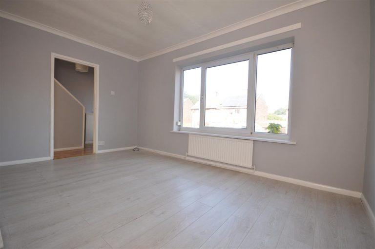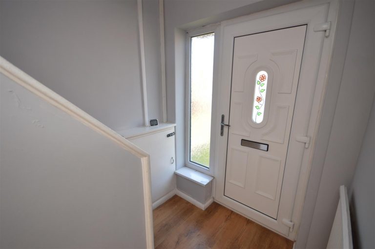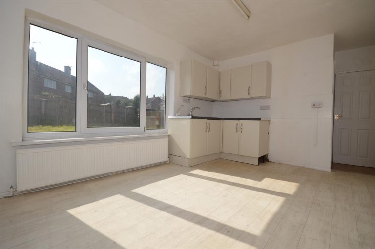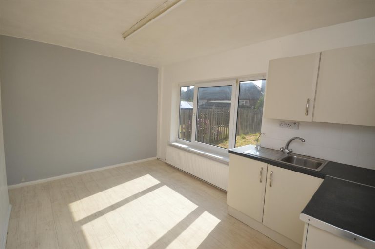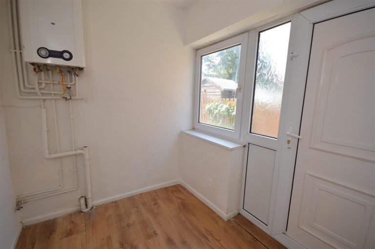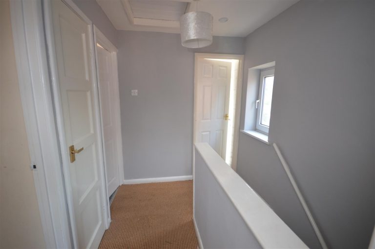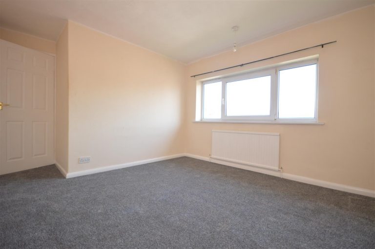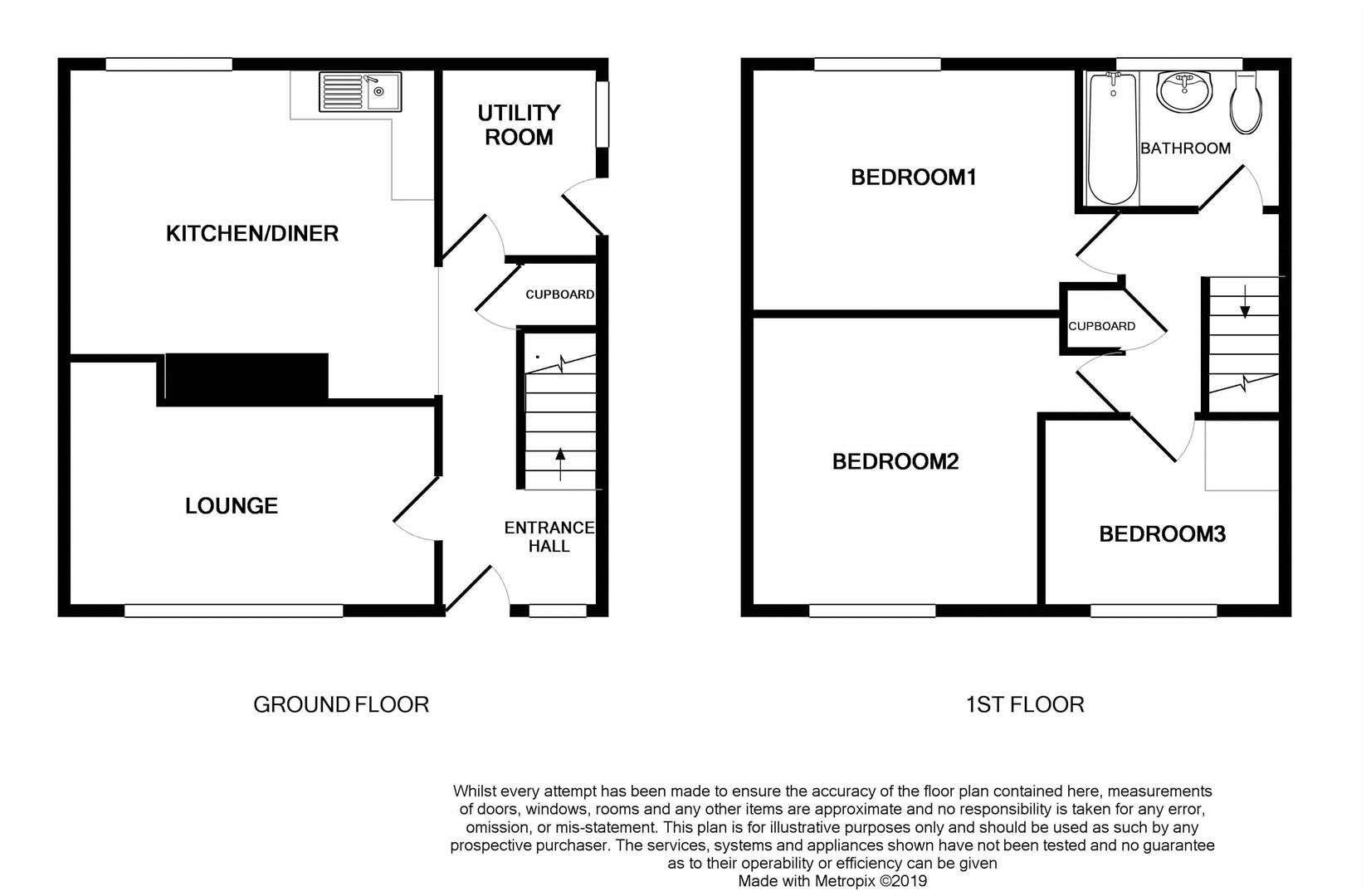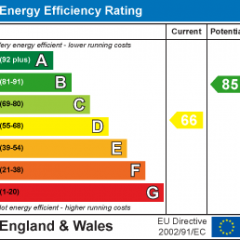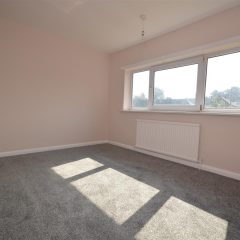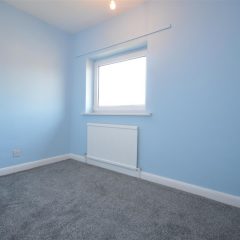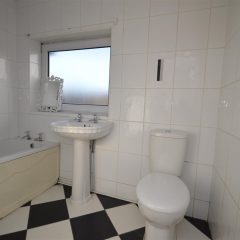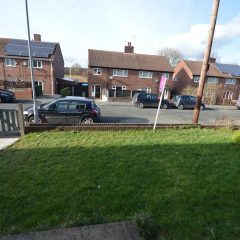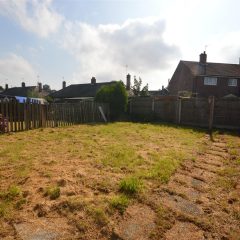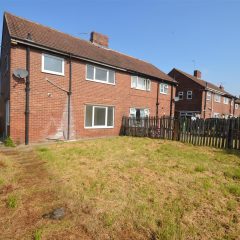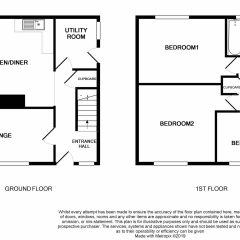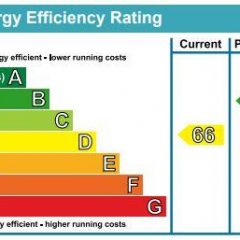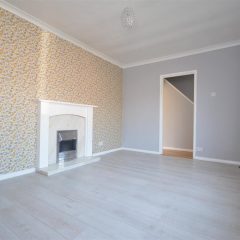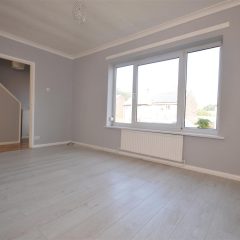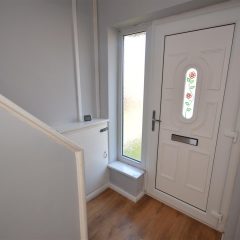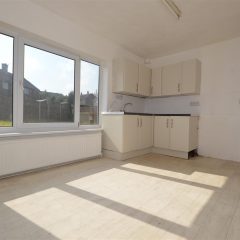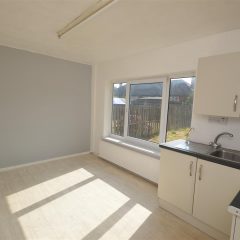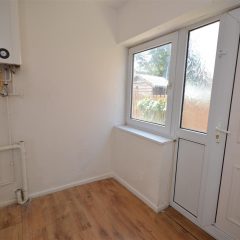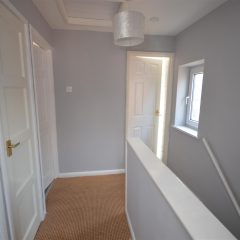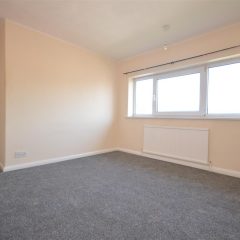Key features
- Entrance Hall
- Spacious Modern Lounge
- Kitchen/Diner
- Utility Room
- Three First Floor Bedrooms
- Family Bathroom
- Gas Central Heating & Double Glazing Throughout
- Large Front and Rear Gardens
- EPC Grade D
Full property
Nestled on Beech Street in South Elmsall, is this delightful semi-detached house offers a perfect blend of comfort and convenience. Available for rent from the 1st of February, this property is ideal for families or professionals seeking a welcoming home. The semi-detached nature of the property ensures a sense of privacy while still being part of a friendly neighbourhood. The location is particularly advantageous, with local amenities, schools, and parks within easy reach, making it a great choice for those who appreciate community living. Do not miss the chance to make this lovely house your new home.
Entrance Hall
-
With under stairs cupboard, Panelled door, wall mounted radiator, laminate flooring and stairs to first floor.
Utility Room
-
With double glazed window, wall mounted combi boiler, laminate flooring and door to rear garden.
Lounge
-
With double glazed picture window, wall mounted electric fire, marble fire place, coved ceiling, wall mounted radiator and laminate flooring.
Kitchen/ Diner
-
With single sink drainer, mixer tap, work surfaces and tiled surround. Drawers, cupboards and wall mounted cupboards, fitted units, electric cooker point, wall mounted radiator, laminate flooring and double glazed picture window.
Landing
-
With access to the loft, built in cupboard, wall mounted radiator and double glazed window.
Bedroom One
-
Located to the rear of the property with wall mounted radiator and double glazed window.
Bedroom Two
-
Situated to the front of the property with wall mounted radiator and double glazed window.
Bedroom Three
-
With wall mounted radiator and double glazed window to the front.
Family Bathroom
-
With low flush wc, wash hand basin, panelled bath and tiled walls. uPVC frosted window and wall mounted radiator.
Front Garden
-
Laid mainly to lawn and a path to the side of the house leading to the rear garden.
Rear Garden
-
Large rear garden laid mainly to lawn with outside tap.
Floor Plan
EPC
Get in touch
Crown Estate Agents, Castleford
- 22 Bank Street Castleford West Yorkshire
WF10 1JD - 01977 285 111
- info@crownestateagents.com
