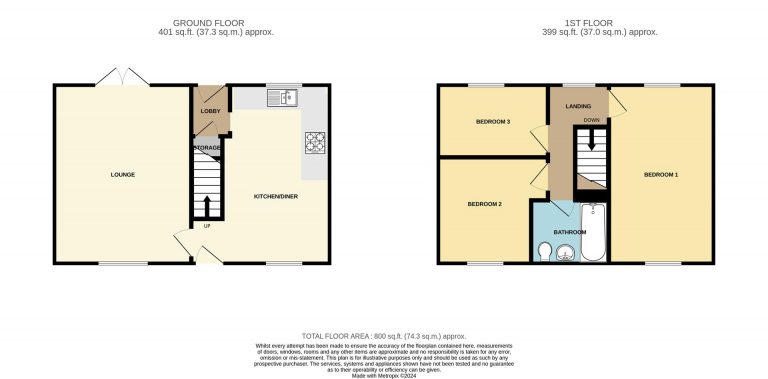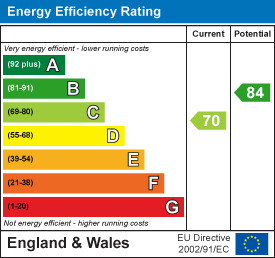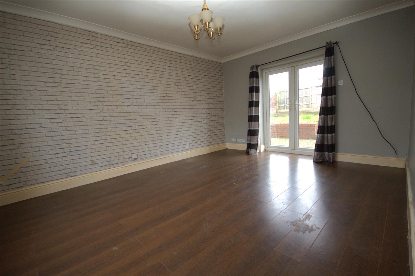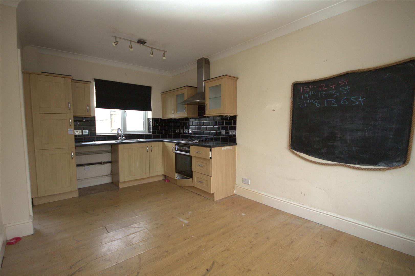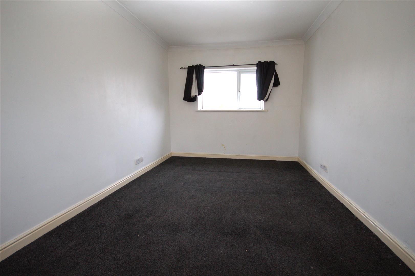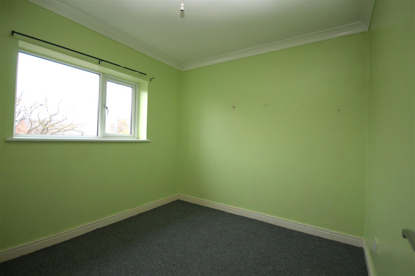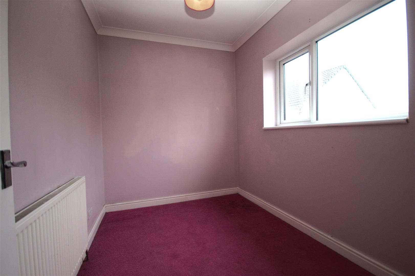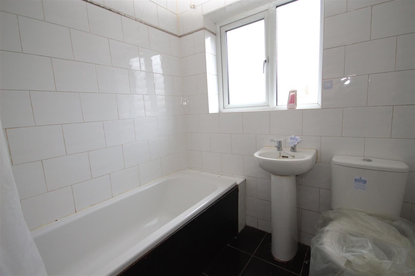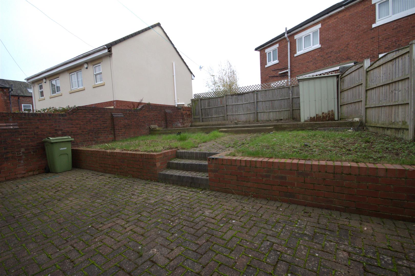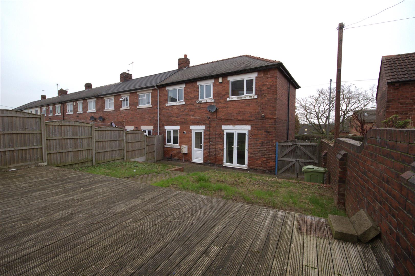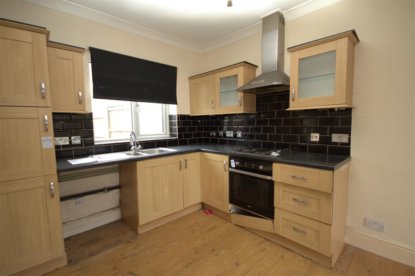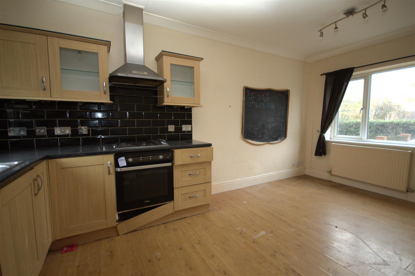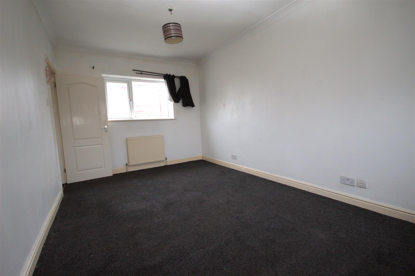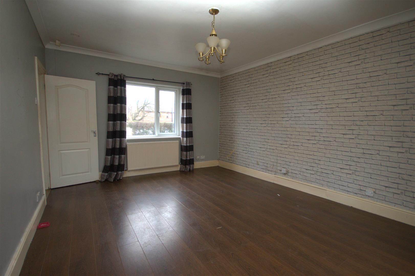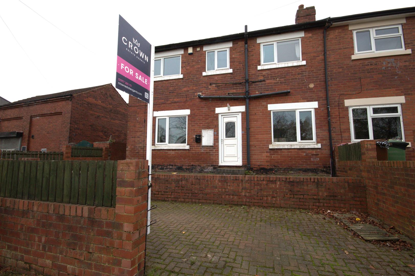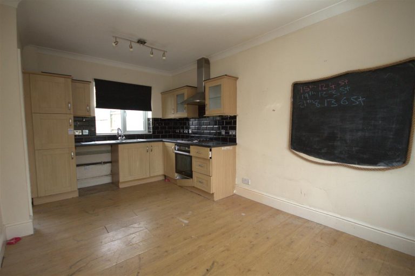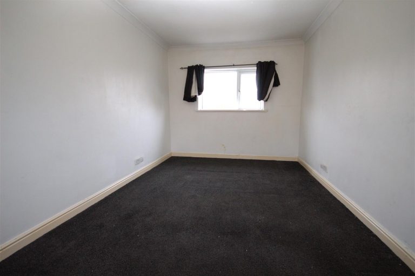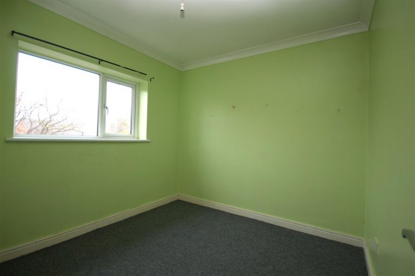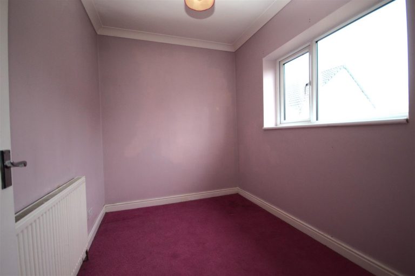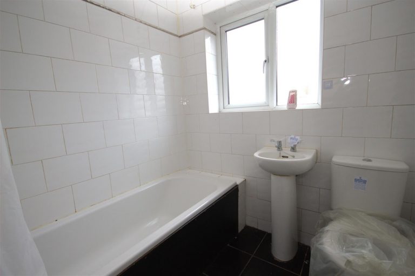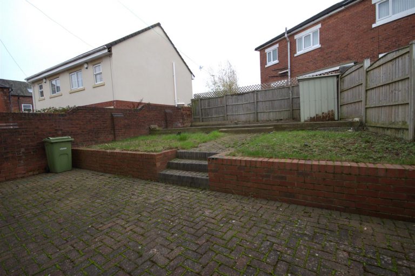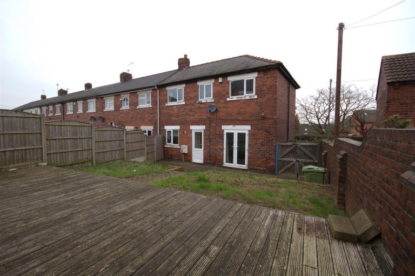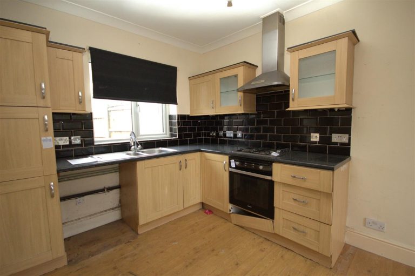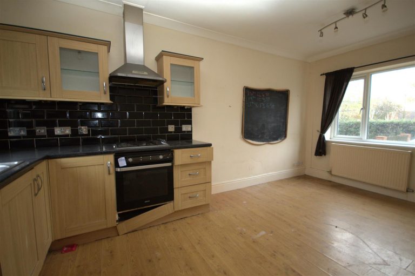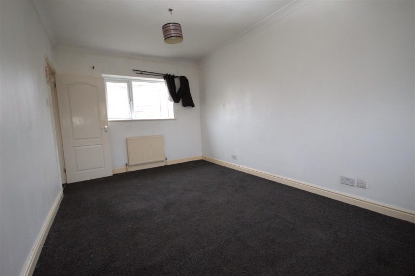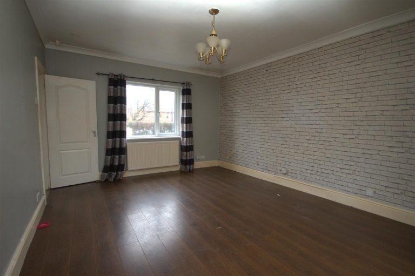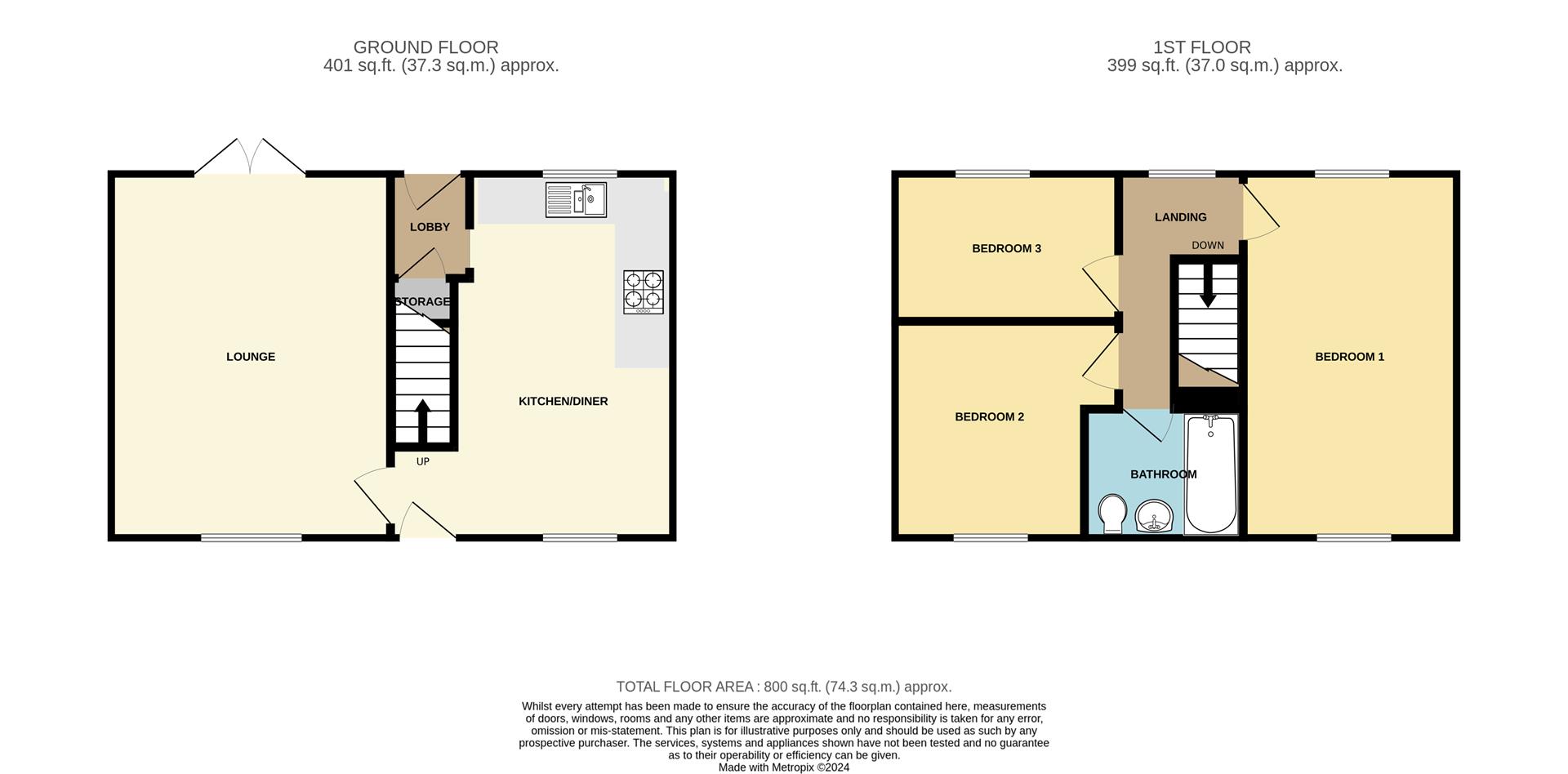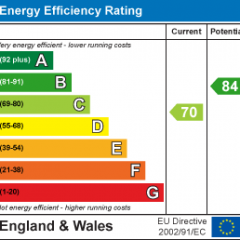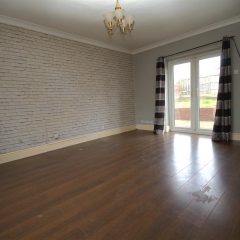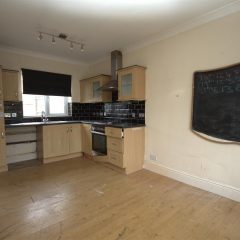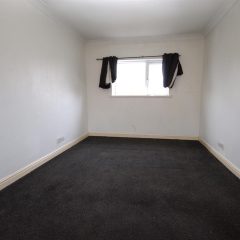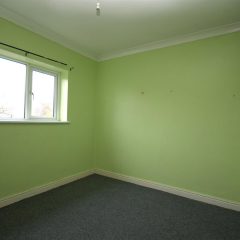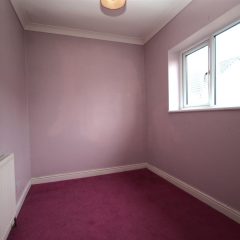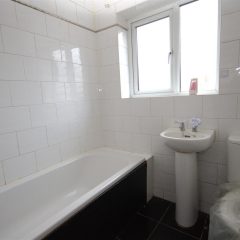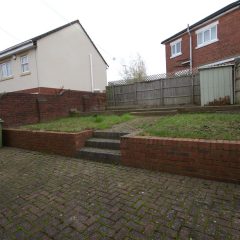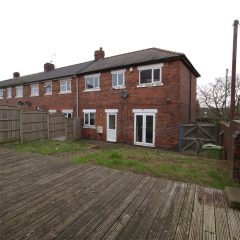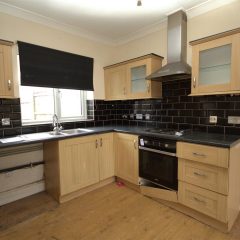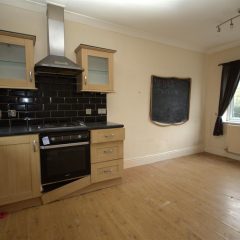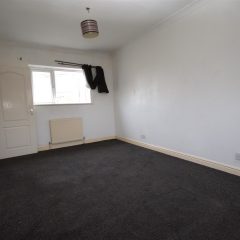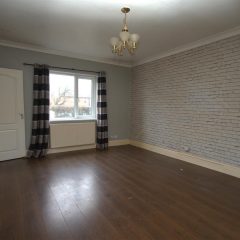Key features
- NO UPPER CHAIN - Great prospect for first time buyers
- Entrance Area
- Dining kitchen with fitted units
- Good size through lounge
- 3 decent sized bedrooms
- Great outside potential
- Good local amenities, walking distance to town
- Council Tax Band A
- EPC Grade C
Full property
55 St Giles Mount, Pontefract, WF8 4BJ
We are acting in the sale of the above property and have received an offer of
£105,000 on the above property.
Any interested parties must submit any higher offers in writing to the selling agent before exchange of contracts takes place
Entrance area
-
With half glazed uPVC door into from the front, having laminate floor, stairs off to the first floor and open access to the
Dining Kitchen
-
A good size through room with fitted kitchen, consisting of a range of base and wall units with laminate work surface, 1.5 bowl sink, mixer tap, 4 ring gas hob with extractor and fitted oven. Window to the rear and front with laminate flooring throughout. Rear entrance lobby off leading to rear garden area, and with under stair store off.
Lounge
-
A generous sized living space with uPVC window to front, with radiator below and French doors to the large rear, tiered garden. Laminate flooring throughout and coved ceiling.
First floor landing
-
Access to the loft, coved ceiling and window to the rear.
Bedroom 1
-
A good sized through double bedroom, with windows to front and rear. Carpeted with coved ceiling.
Bedroom 2
-
A second bedroom, carpeted with coved ceiling and window to the front.
Bedroom 3
-
Third bedroom, which is carpeted, has coved ceiling and window to the rear.
Family bathroom
-
Consisting of a 3 piece bathroom suite, including low flush W.C., hand wash basin, bath with shower above and panelling, chrome heated towel rail, tiled floor and uPVC frosted window to the rear.
External
-
To the front there is a block paved parking area and further driveway, to the left hand side leading through to the rear of the property. To the rear there is a lower block paved patio with steps leading up to a good sized area of garden.
Get in touch
Crown Estate Agents, Pontefract
- 39-41 Ropergate End Pontefract, WF8 1JX
- 01977 600 633
- pontefract@crownestateagents.com
