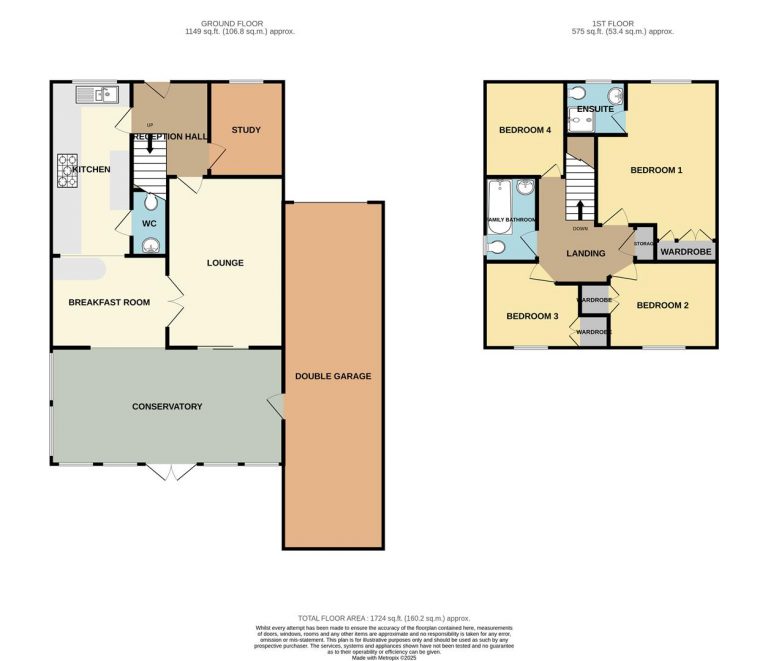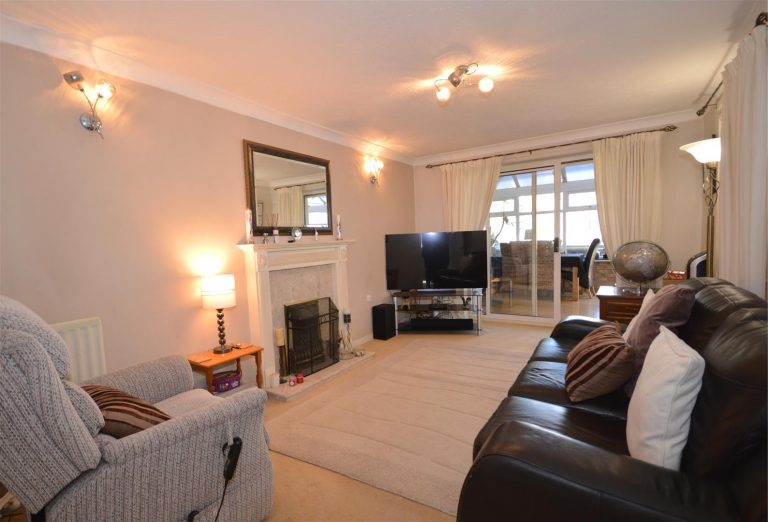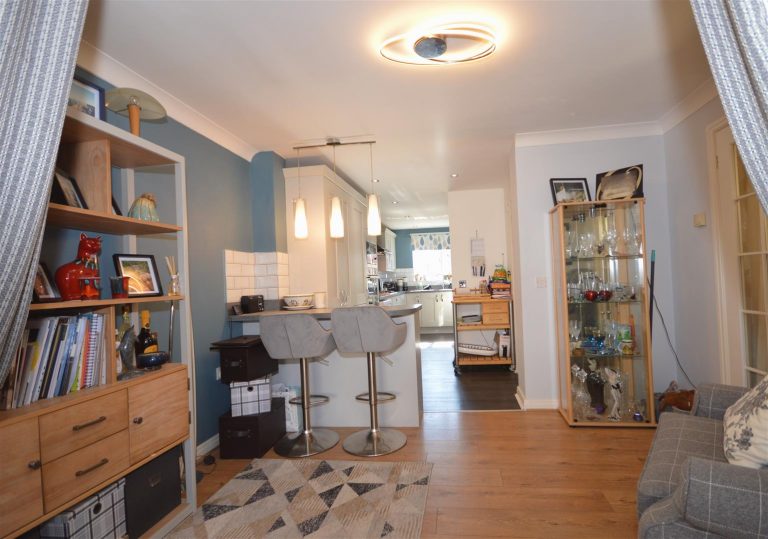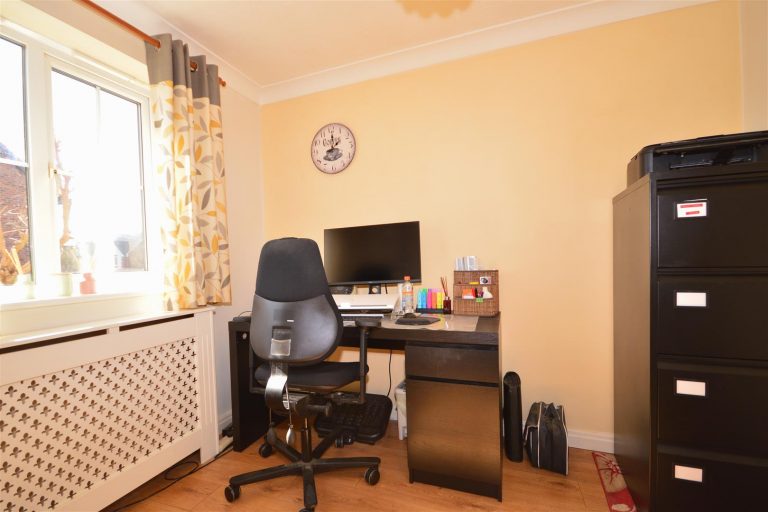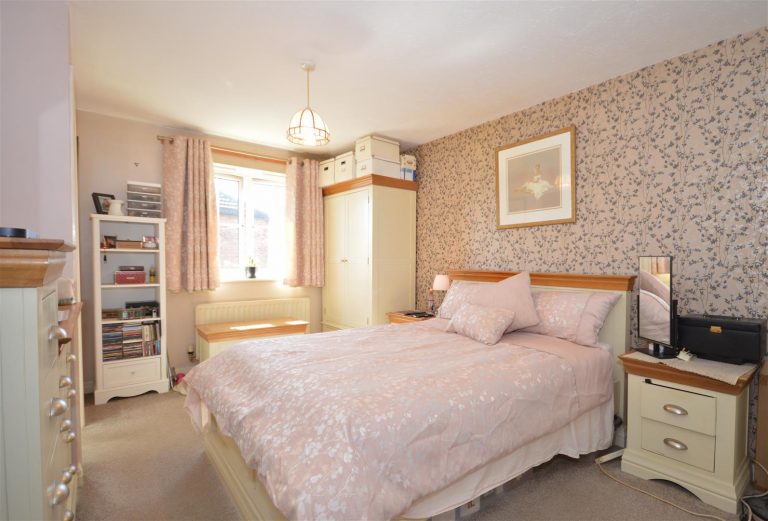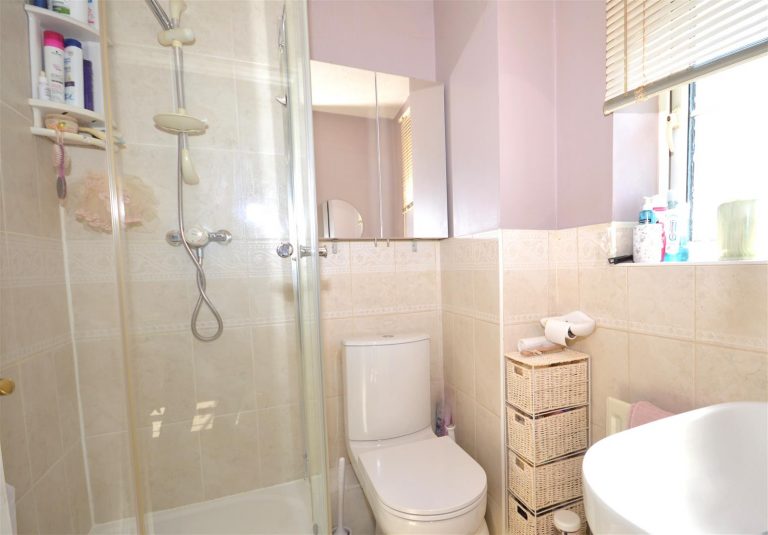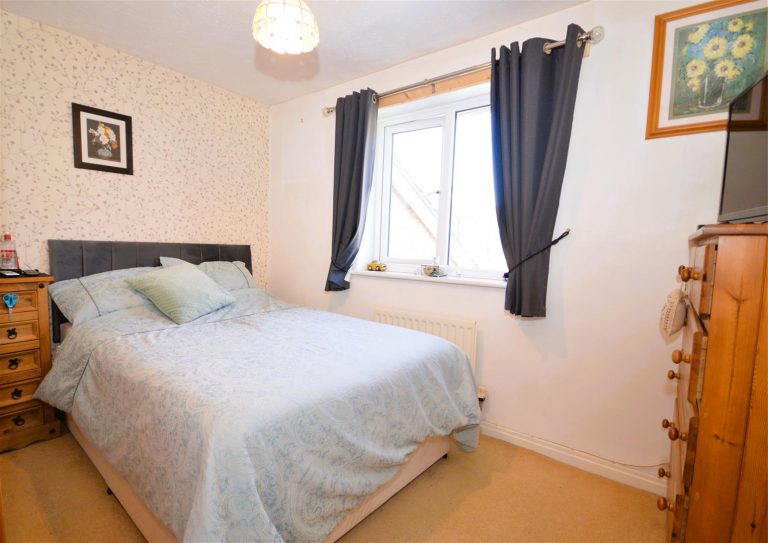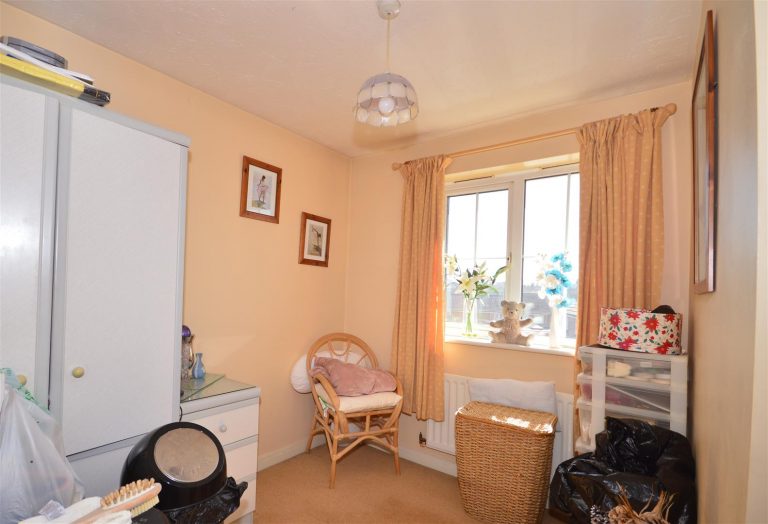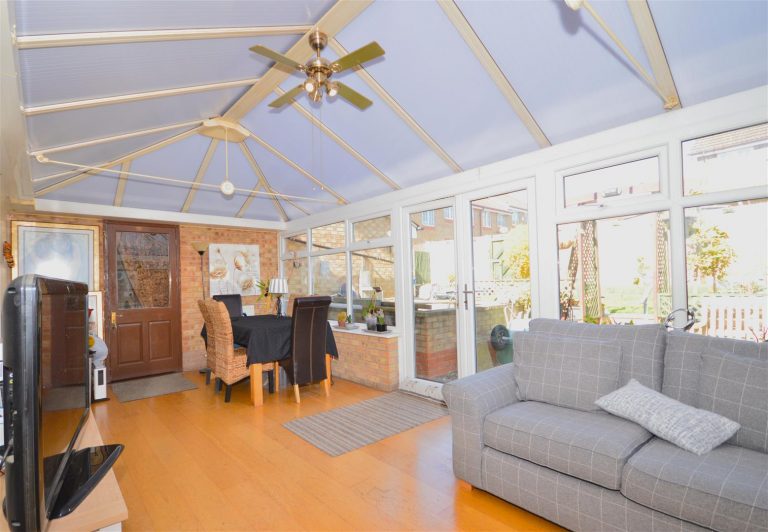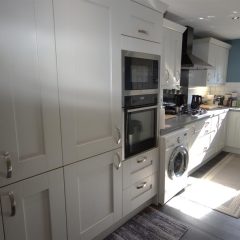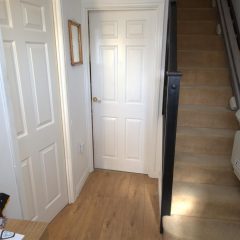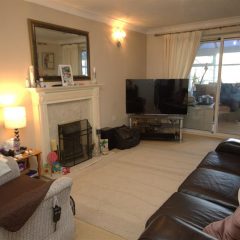Key features
- Price Guide £320,000 - £330,000
- Two sitting rooms. Double Conservatory
- Large open plan kitchen/breakfast room with modern appliances
- Four Bedrooms with en-suite to the master
- Jacuzzi Bath suite to family bathroom
- Enclosed rear garden
- Close to transport links
- Freehold
- Council Tax Band D
- EPC Rating to follow
Full property
Situated on Ashworth Road in the charming village of Pontefract, this delightful detached house offers a perfect blend of comfort and style. With four spacious bedrooms, each equipped with fitted wardrobes, this home is ideal for families seeking both space and practicality.
The property boasts two inviting reception rooms, providing ample space for relaxation and entertaining guests. The large fitted kitchen is a culinary enthusiast’s dream, complete with a built-in microwave and oven, ensuring that meal preparation is both convenient and enjoyable.
For added convenience, the ground floor features a downstairs toilet, while the main bathroom is a luxurious retreat, featuring a soothing jacuzzi bath—perfect for unwinding after a long day.
The double conservatory is a standout feature, allowing natural light to flood the living spaces and offering a serene view of the rear garden. This outdoor area is beautifully landscaped with shrubs and includes a shed for additional storage, making it a lovely spot for gardening or simply enjoying the fresh air. To add to the benefits, the property has a large tandem double garage attached to the side with internal door from the conservatory for convenience.
This property is not just a house; it is a home that promises comfort, style, and a welcoming atmosphere. With its excellent location and thoughtful design, it is an opportunity not to be missed.
Reception Hall
-
The reception hall has a telephone point and single radiator Doors leading to the kitchen and the sitting room.
Cloakroom
-
The useful downstairs toilet contains a low flush wc, wash hand basin and half tiled surround.
Sitting Room
-
The sitting room situated to the front of the property leading from the entrance hall and useful office for those working from home. Light and airy feel with a coved ceiling and laminate flooring.
Lounge
-
With French doors leading to the dining room and a sliding patio doors to the conservatory, there is a telephone point and coved ceiling with two radiators and gas fire with fireplace.
Kitchen
-
The modern kitchen has great range of fitted units including base cupboards and drawers with laminate work surfaces and breakfast bar over, further larder units and fitted wall cupboards. there are integrated microwave and fitted electric oven together with a large 5 ring gas hob with a chimney hood over . The sink has a double drainer and mixer tap with workspace and tiled surround. The window looks out on to the front of the property.
Double Conservatory
-
The double conservatory runs across the rear of the property and is an ideal room with views from the French doors leading out into the garden. There are two radiators making this room perfect for use in the summer and winter.
Landing
-
With the heating boiler housed in a cupboard.
Bedroom 1
-
The calm and restful first bedroom has fitted 3 door wardrobe wardrobes for all your clothes storage. The window to facing out on to the front of the property lets in lots of sunlight. There is a single radiator. Access off to the
En-Suite Shower
-
With a corner shower cubicle with glazed screen doors, wash hand basin and low level WC. Tiled surrounds and front facing opaque window together with a central heating radiator.
Bedroom 2
-
The second bedroom has a 2 door fitted wardrobe and a single radiator with the window overlooking the rear of the property.
Bedroom 3
-
The fourth bedroom to this property has again a two door fitted wardrobe and single radiator with the window looking out to the rear of the property.
Bedroom 4
-
Bedroom 3 is a lovely size perfect for guests with a single radiator and window to the front.
Family Bathroom
-
The family bathroom is full of luxury with a jacuzzi panelled bath and over mixer shower. With a low flush toiler and wash hand basin. With natural coloured tiled surround and a UPVC frosted window.
Front Garden
-
The front of the property has great kerb appeal and a low maintenance garden with, planted shrubs and gravel features.
Rear Garden
-
The rear garden has a lawned area with an archway through to steps leading down to a patio with flower and shrub beds. There is a shed useful for garden storage.
Tandem Double Garage
-
Great space for vehicles or storage and having the added advantages of power and light and internal door leading from the conservatory.
Get in touch
Crown Estate Agents, Pontefract
- 39-41 Ropergate End Pontefract, WF8 1JX
- 01977 600 633
- pontefract@crownestateagents.com
