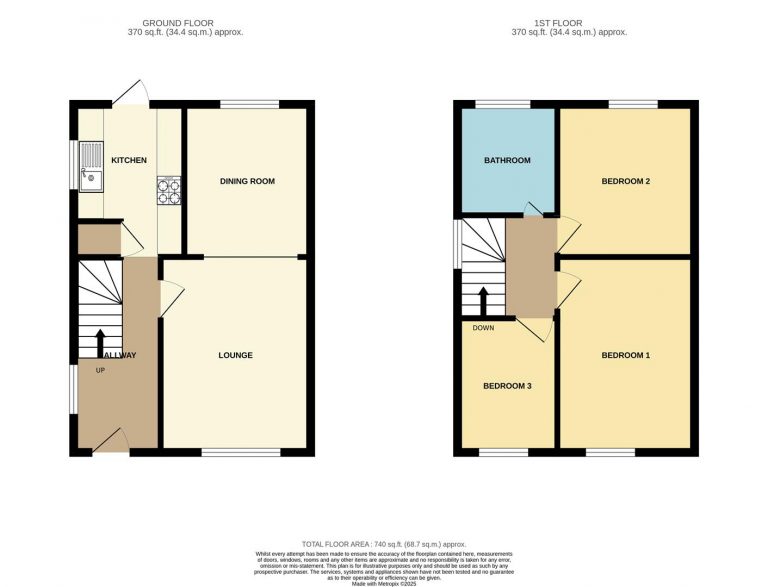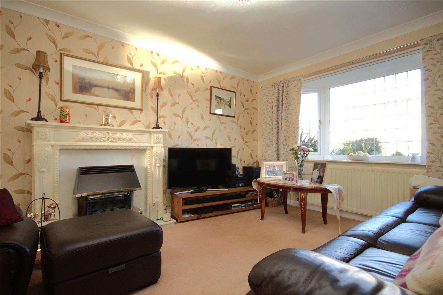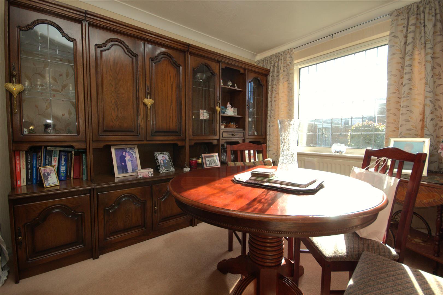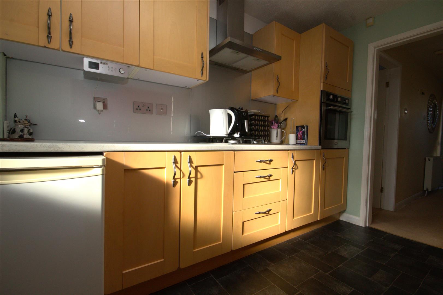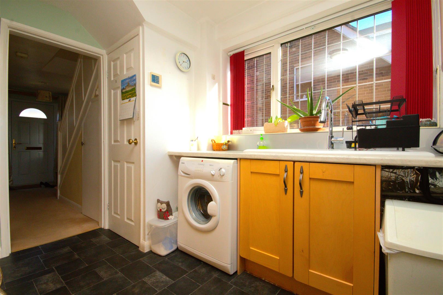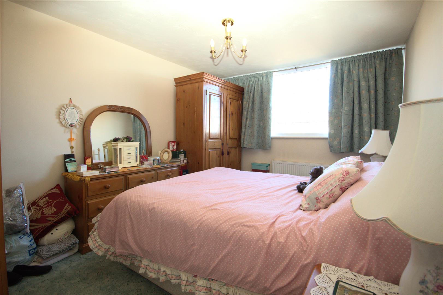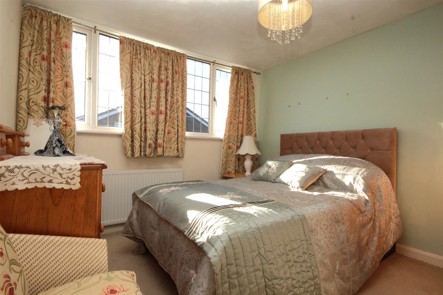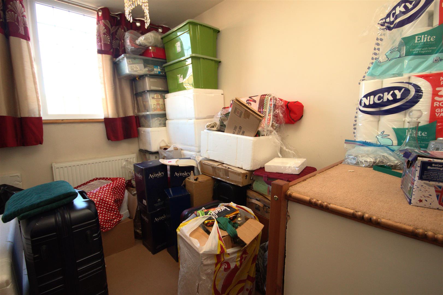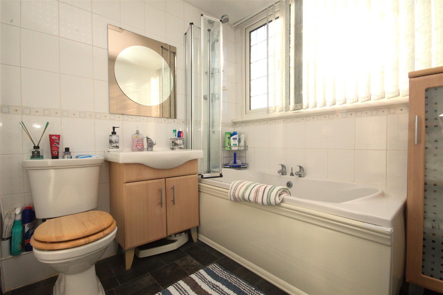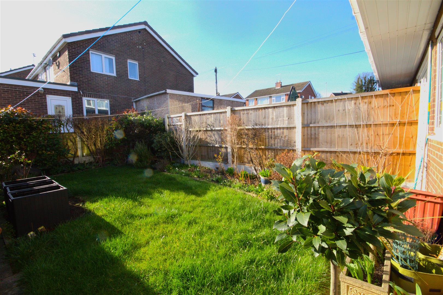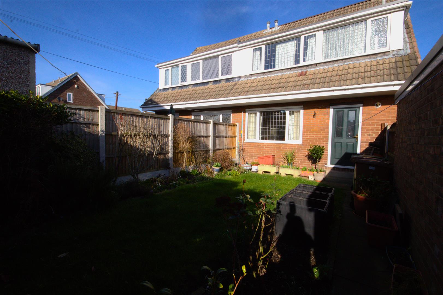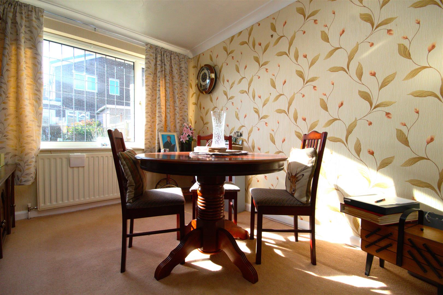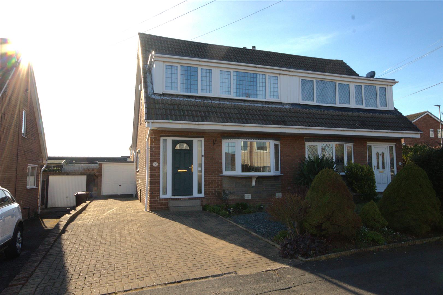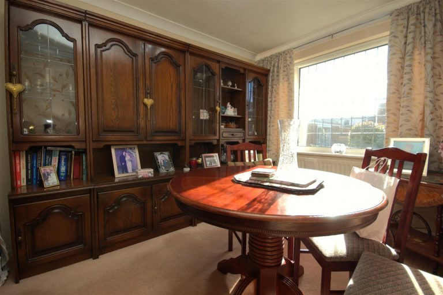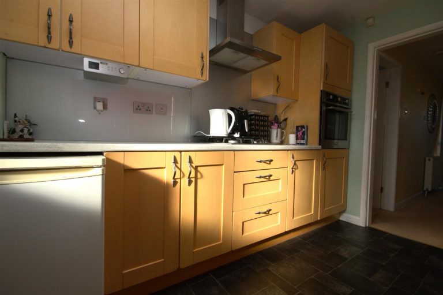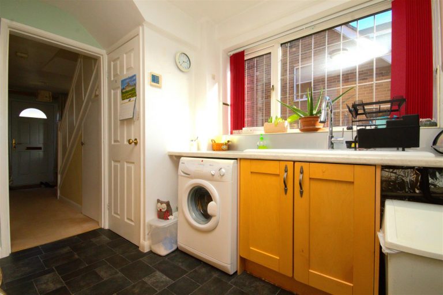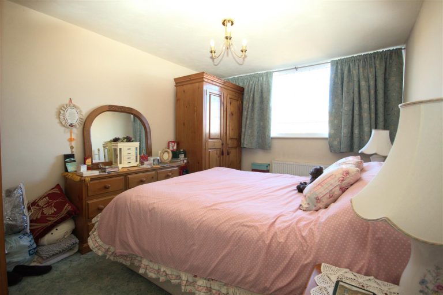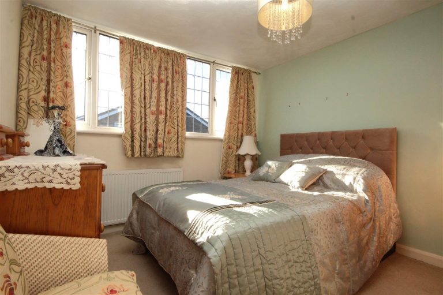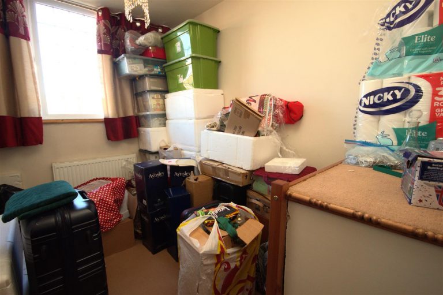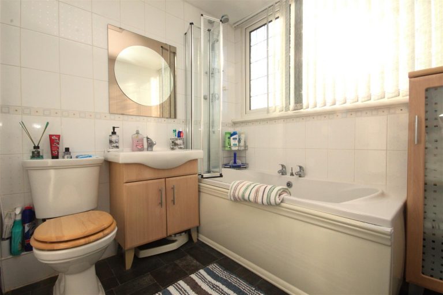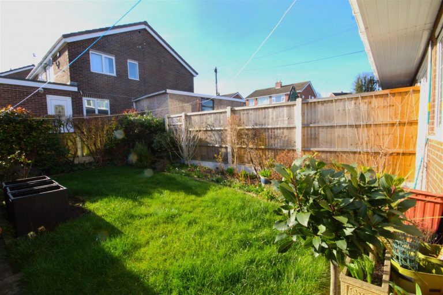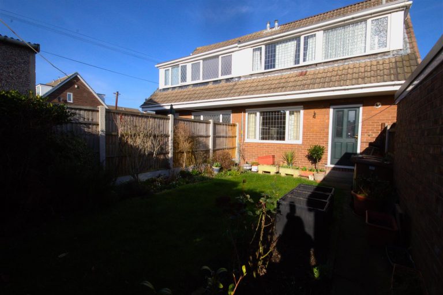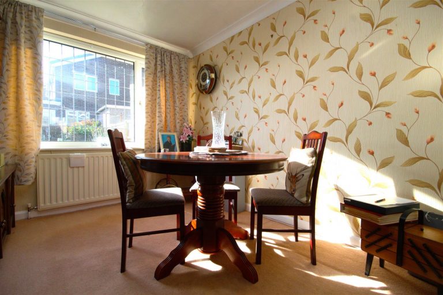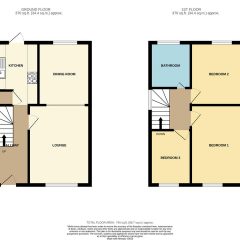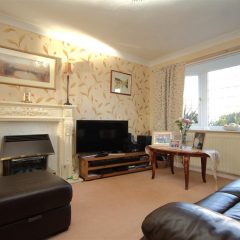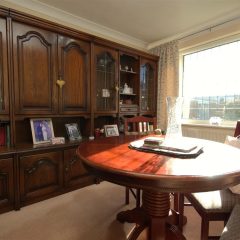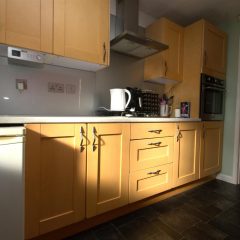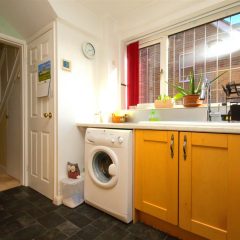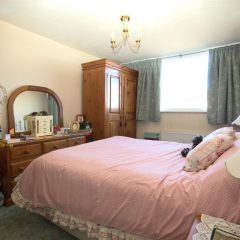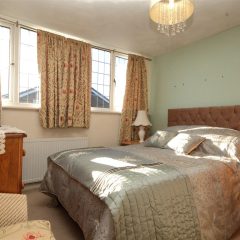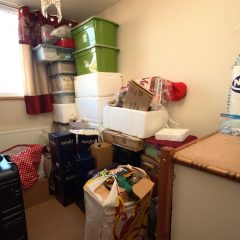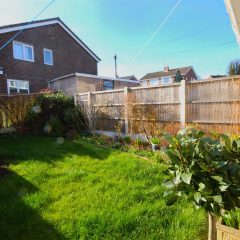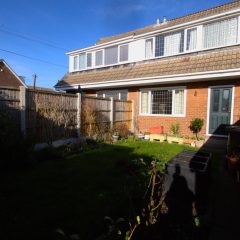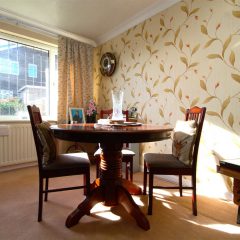Key features
- Property in sought after area
- Well maintained rear garden
- Block paved driveway to the front
- Three good sized bedrooms
- In need of some modernisation
- Within walking distance to local amenties
- Close to bus and motorway links.
- EPC Grade to follow
- COUNCIL TAX BAND B
Full property
Situated on Dulverton Close, Pontefract, this delightful semi-detached house offers a perfect blend of comfort and convenience. With three well-proportioned bedrooms, this property is ideal for families or those seeking extra space. The layout features two inviting reception rooms, including a cosy lounge and a separate dining room, perfect for entertaining guests or enjoying family meals.
The house boasts a well-appointed bathroom, ensuring that all your daily needs are met with ease. The front and rear outside spaces provide ample opportunity for outdoor relaxation, gardening, or play, making it a wonderful retreat for both adults and children alike.
Situated within walking distance to local amenities, residents will appreciate the ease of access to shops, schools, and recreational facilities. This prime location enhances the appeal of the property, making it not only a comfortable home but also a practical choice for everyday living.
In summary, this semi-detached house on Dulverton Close is a fantastic opportunity for those looking to settle in a friendly community while enjoying the benefits of modern living. With its spacious interiors and convenient location, it is sure to attract interest from a variety of buyers. Don’t miss the chance to make this lovely property your new home.
Entrance Hall
-
The entrance hall to the property contains a useful under stairs storage cupboard, with a central heating thermostat and a radiator. The main entrance door is accessed through a glazed door.
Main Lounge
-
The lounge with an archway through dining room has a picturesque bay window with a living flame gas fire and ornate fire surround. There is a single radiator and coved ceiling. This room is calm and has a bright outlook.
Dining Room
-
A lovely extra room which is currently used as a dining room but, could be a second sitting room or an office with plenty of space for storage. This room has a single radiator and also a coved ceiling.
Kitchen
-
With a range of sunny base units and wall mounted cupboards to either side of the room, the kitchen is the perfect place for creating family meals or dining get togethers. With a wall mounted gas boiler and plumbing for a washing machine. The kitchen has a gas and electric hob, built in oven. The window looks out on to the garden as the door leads to the back garden also. The kitchen has easy to maintain vinyl flooring.
Bedroom 1
-
This bedroom is perfectly sized for creating a relaxing space for sleeping with a radiator and window looking out to the front of the property.
Bedroom 2
-
With a triple window looking out on to the rear of the property, this room is bright and airy. Also has a single radiator.
Bedroom 3
-
Bedroom three is currently used as storage but, is perfectly suited for an office or small bedroom. With a radiator and window looking out to the front of the property.
Bathroom
-
With a light suite consisting or low flush wc, wash hand basin, and a panelled bath with shower over. There is a heated towel rail and tiled bath surround with integral lighting. A UPVC frosted window looks out over the rear ovf the property.
Front Garden
-
With real kerb appeal, the open plan landscaped front of the property has a driveway to the front and side with an enclosed fence.
Rear Garden
-
The rear of the property has a lovely enclosed lawn area with raised beds for flowers and shrubs. Making this a great family space.
Single Garage
-
A single garage to the rear of the property provides useful parking or storage space with a garage roof upgrade and electric up and over door.
Get in touch
Crown Estate Agents, Pontefract
- 39-41 Ropergate End Pontefract, WF8 1JX
- 01977 600 633
- pontefract@crownestateagents.com
