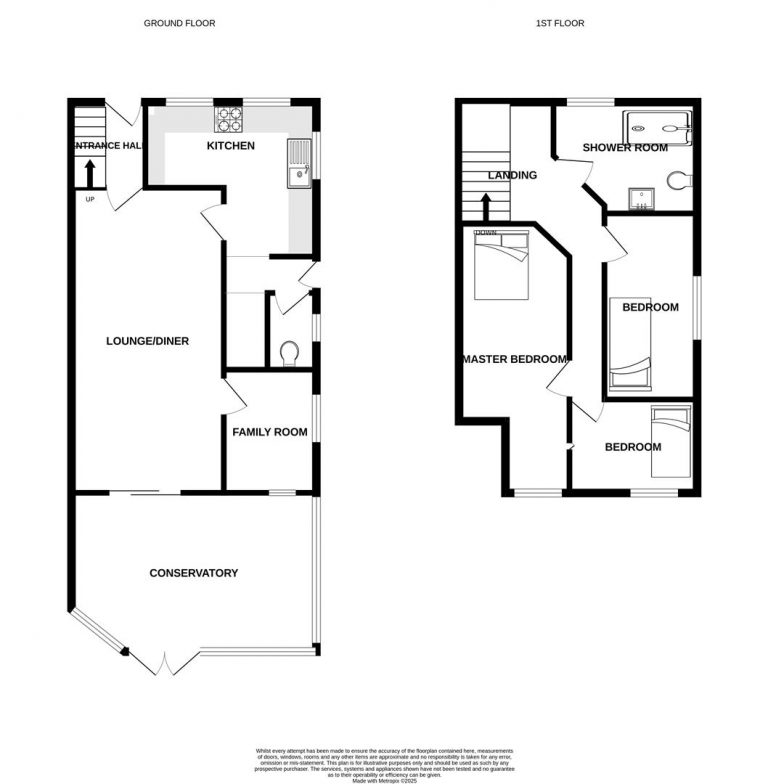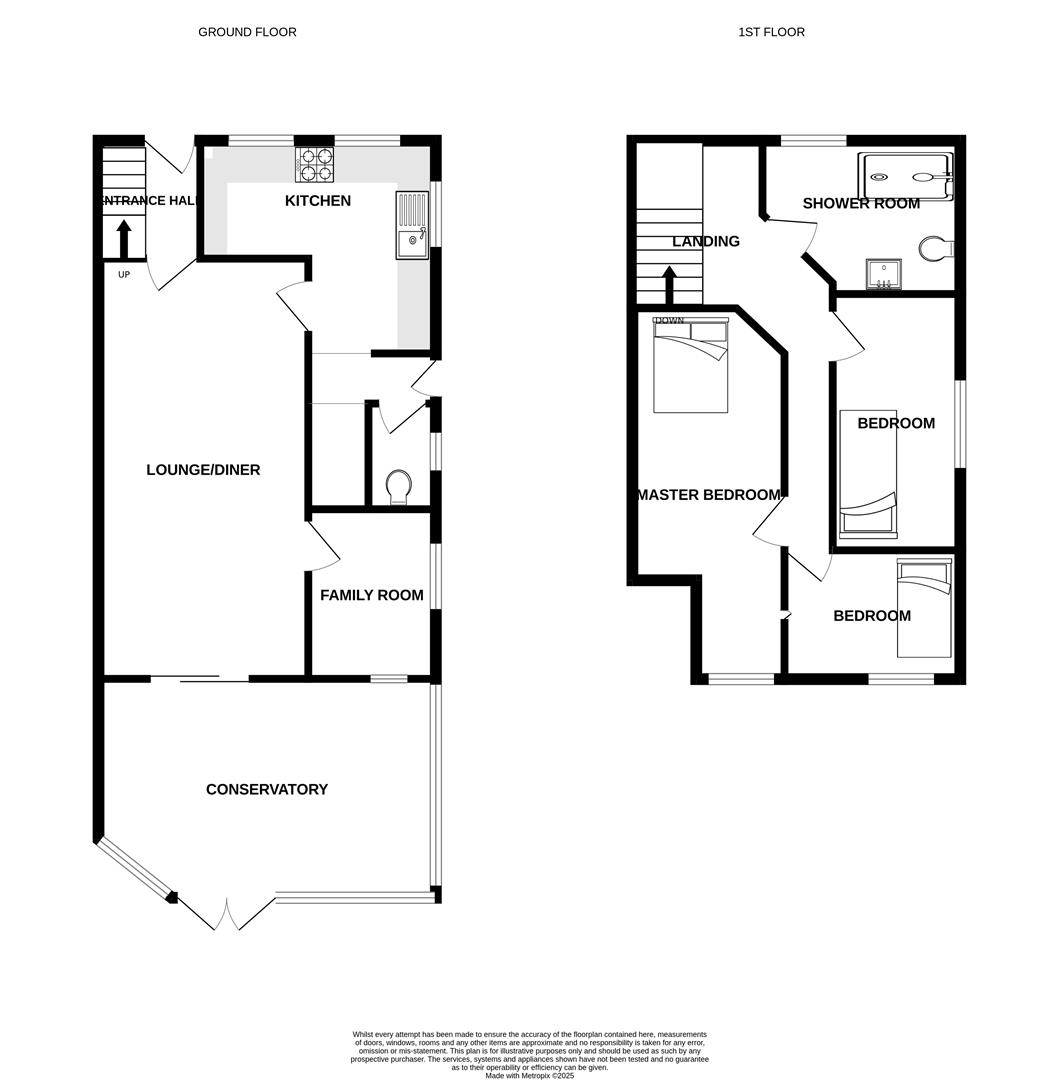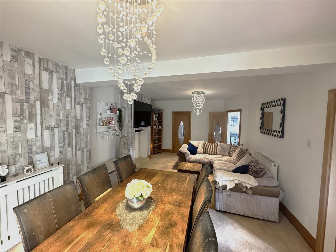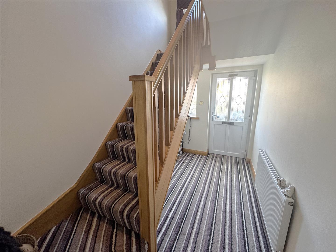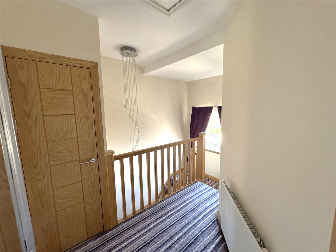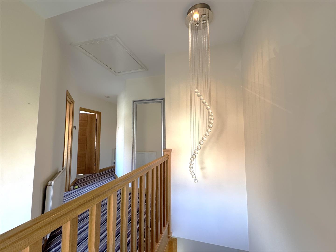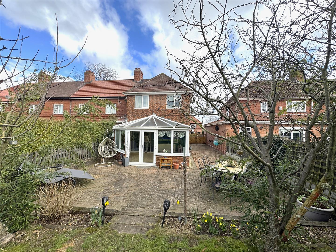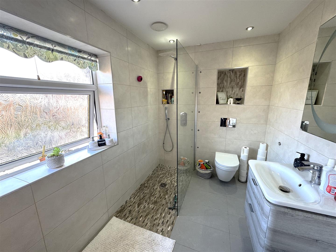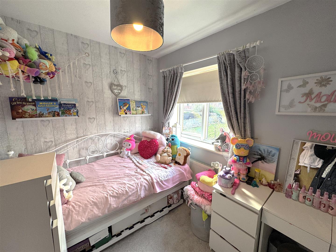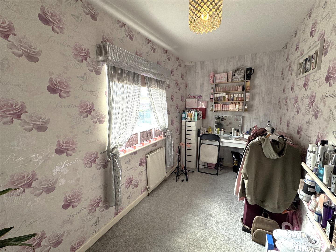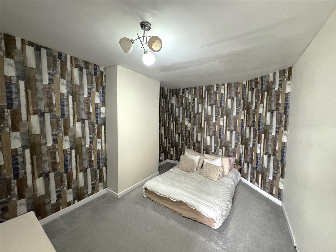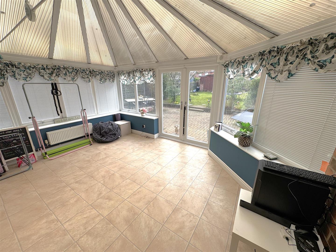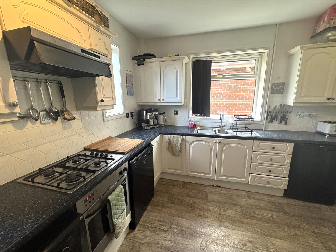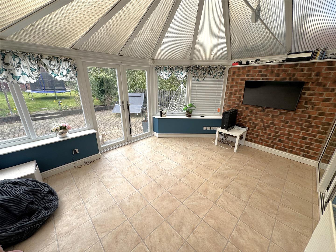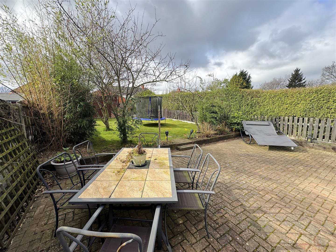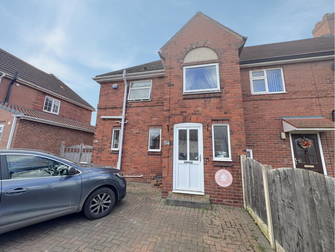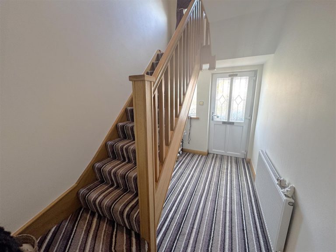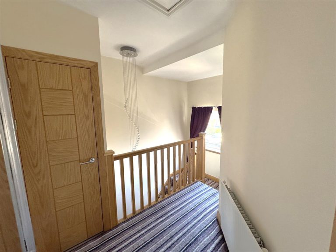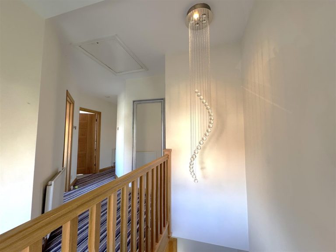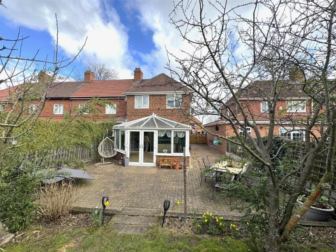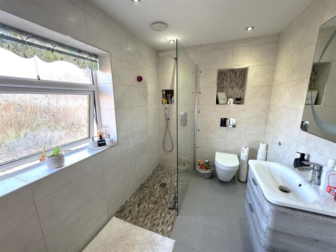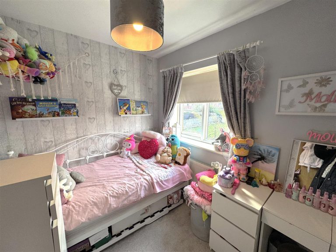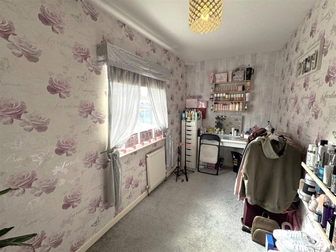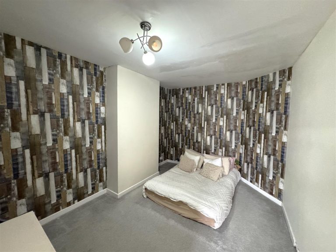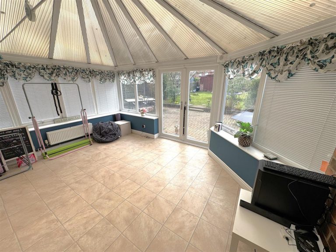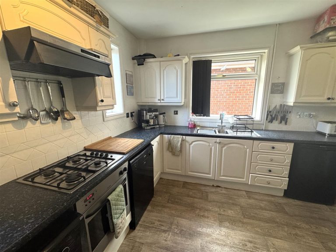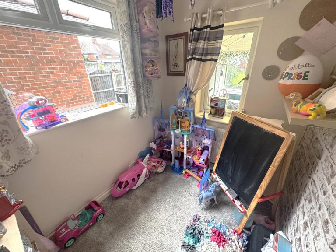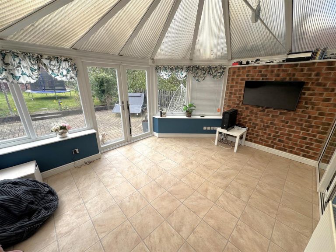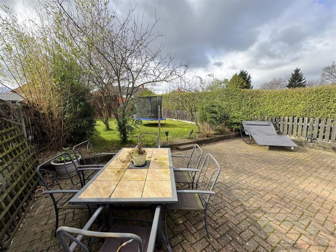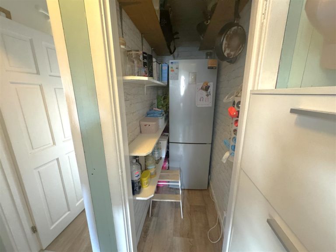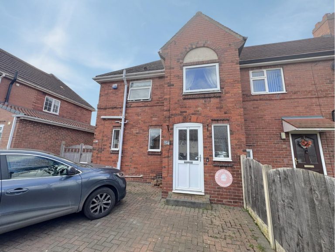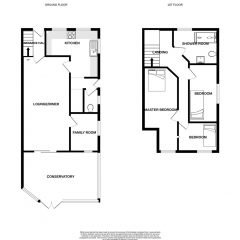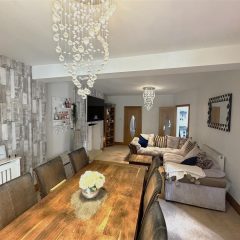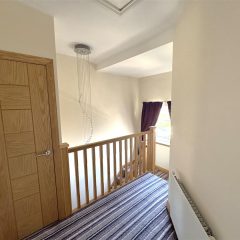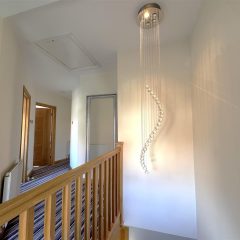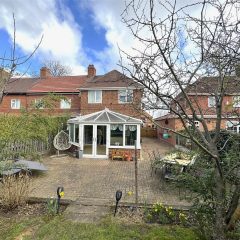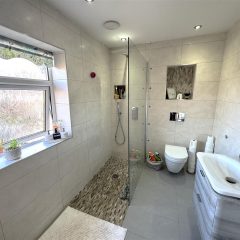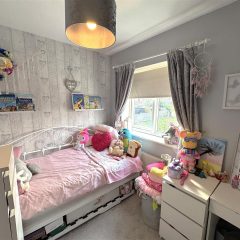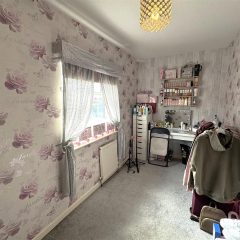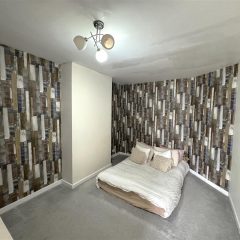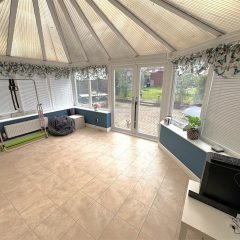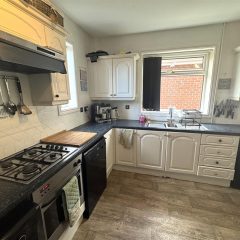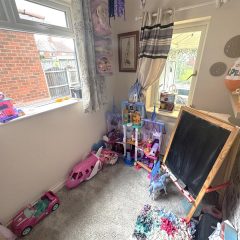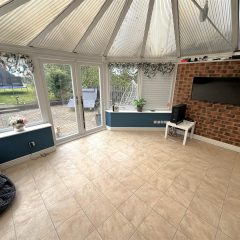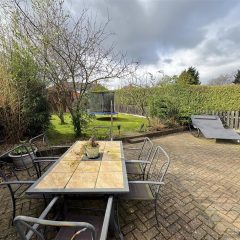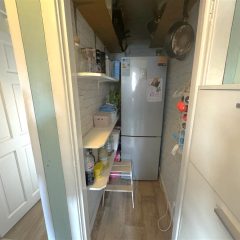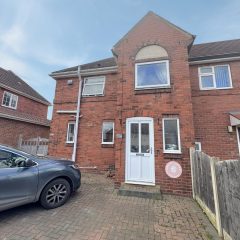Key features
- Large Reception Room
- Conservatory
- Study/Playroom
- Cloakroom
- Good Sized Kitchen
- Three First Floor Bedrooms
- Shower Room
- Large Enclosed Garden
- EPC Grade to Follow
Full property
Nestled on East Avenue in the charming area of South Elmsall, this delightful semi-detached house presents an exceptional opportunity for families seeking a comfortable and spacious home. Spanning an impressive 1,055 square feet, the property boasts two inviting reception rooms, perfect for both relaxation and entertaining. The large conservatory seamlessly connects to the enclosed garden, providing a serene space to enjoy the outdoors throughout the year. Additionally, the property offers off-street parking for up to three cars, a valuable asset in today’s market. This home is not only practical but also exudes warmth and charm, making it an ideal choice for those looking to settle in a friendly community. With its excellent layout and desirable features, this property is truly an amazing family home to let. Do not miss the chance to make this lovely house your new home.
Entrance Hall
-
The welcoming entrance hall features a staircase leading to the first floor and provides direct access to the lounge. With a well-laid-out design, it creates a seamless flow through the home while offering a bright and inviting first impression.
Lounge/Dining Room
-
The spacious lounge and dining area offers a bright and airy feel, perfect for relaxation and entertaining. Featuring generous proportions, this versatile space benefits from sliding doors that seamlessly connect to the conservatory, allowing for an abundance of natural light and an extended living area.
Kitchen
-
The well-appointed kitchen is bright and airy, featuring three windows that allow plenty of natural light to flood the space. It is equipped with a gas hob, a built-in electric oven, and ample cupboard space, providing both practicality and convenience for cooking and storage.
Cloakroom
-
Located just off the kitchen is a handy WC.
Study/Playroom
-
This versatile room can be used as a playroom/Study area.
Conservatory
-
The spacious conservatory at the rear of the property offers a bright and versatile living space, perfect for relaxation or entertaining. With large windows and a French door leading to the enclosed rear garden, it seamlessly blends indoor and outdoor living while allowing plenty of natural light to fill the room.
Landing
-
The impressive landing is a standout feature, enhanced by a striking droplet light that adds a touch of elegance. Spacious and well-lit, it provides access to the bedrooms and house shower room, creating a stylish and functional central space on the first floor.
Master Bedroom
-
The large master bedroom offers a spacious and tranquil retreat, providing ample room to relax and unwind. With its generous proportions, it serves as a comfortable and inviting space to rest at the end of the day.
Bedroom Two
-
Bedroom two is situated to the side of the property, offering a well-proportioned and comfortable space. Ideal as a guest room, home office, or additional bedroom, it benefits from natural light and a peaceful setting.
Bedroom Three
-
Bedroom three is a bright and inviting space, featuring a window to the rear elevation.
Shower Room
-
The modern shower room is stylish and well-designed, featuring a low flush WC, a sleek rectangular hand wash basin, and a spacious rectangular walk-in shower unit. With contemporary fittings and a clean, modern finish, it offers both comfort and convenience.
The modern shower room is stylish and well-designed, featuring a low flush WC, a sleek rectangular hand wash basin, and a spacious rectangular walk-in shower unit. With contemporary fittings and a clean, modern finish, it offers both comfort and convenience.
The modern shower room is stylish and well-designed, featuring a low flush WC, a sleek rectangular hand wash basin, and a spacious rectangular walk-in shower unit. With contemporary fittings and a clean, modern finish, it offers both comfort and convenience.
External
-
The property boasts well-maintained gardens, with a large driveway at the front providing parking for up to three vehicles. Gated access down the driveway leads to the enclosed rear garden, ensuring security for children and pets. The rear garden features a spacious lawned area and a patio, perfect for outdoor dining and relaxation.
Get in touch
Crown Estate Agents, Pontefract
- 39-41 Ropergate End Pontefract, WF8 1JX
- 01977 600 633
- pontefract@crownestateagents.com
