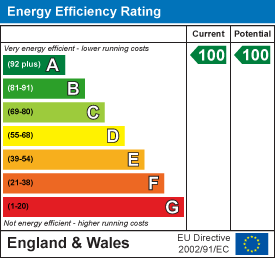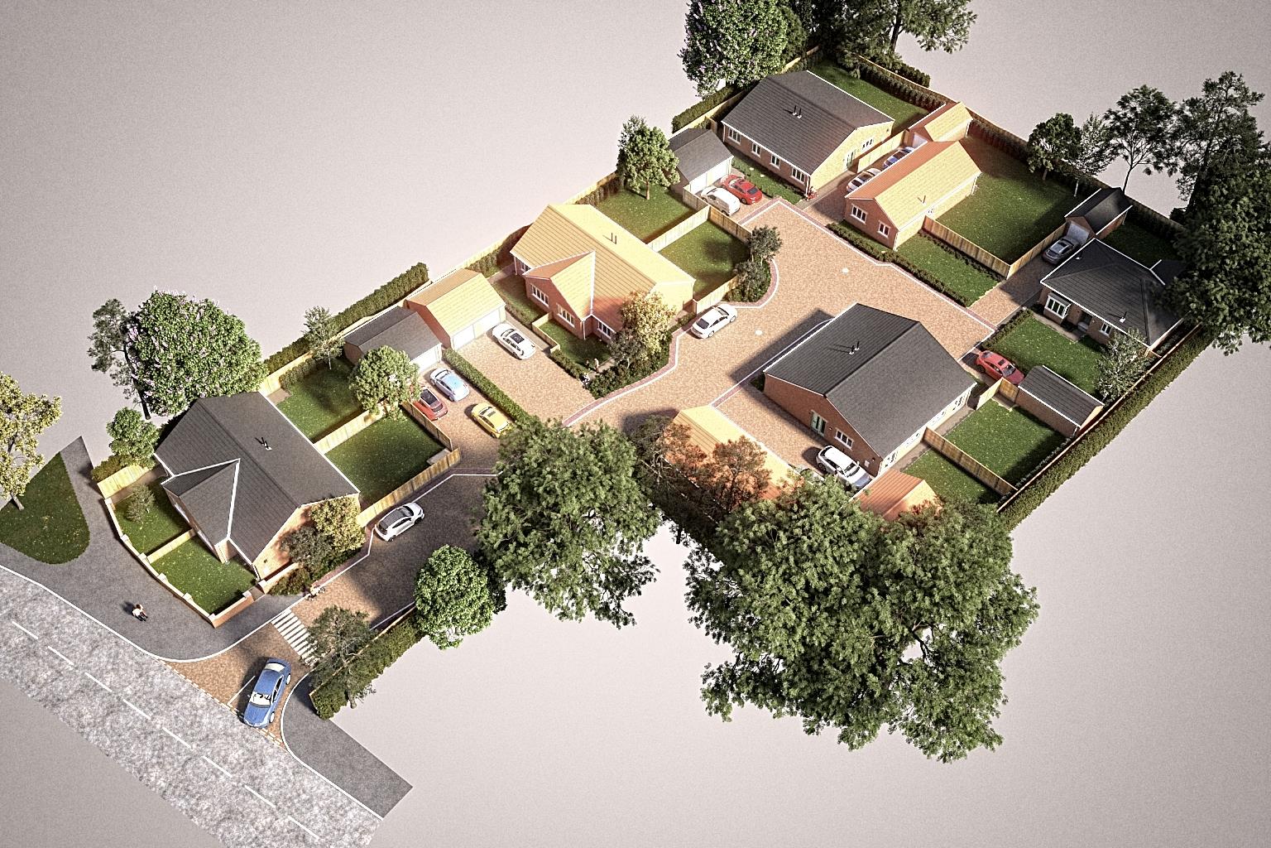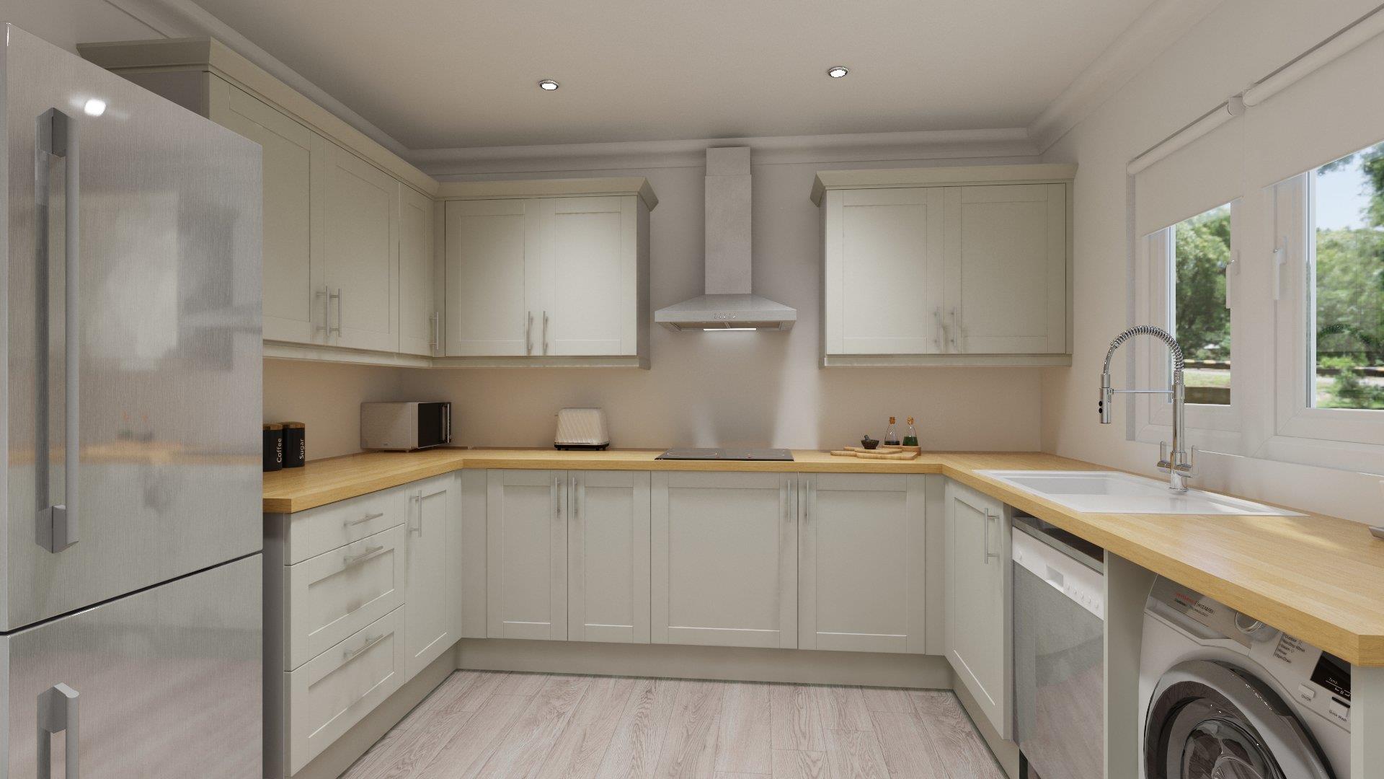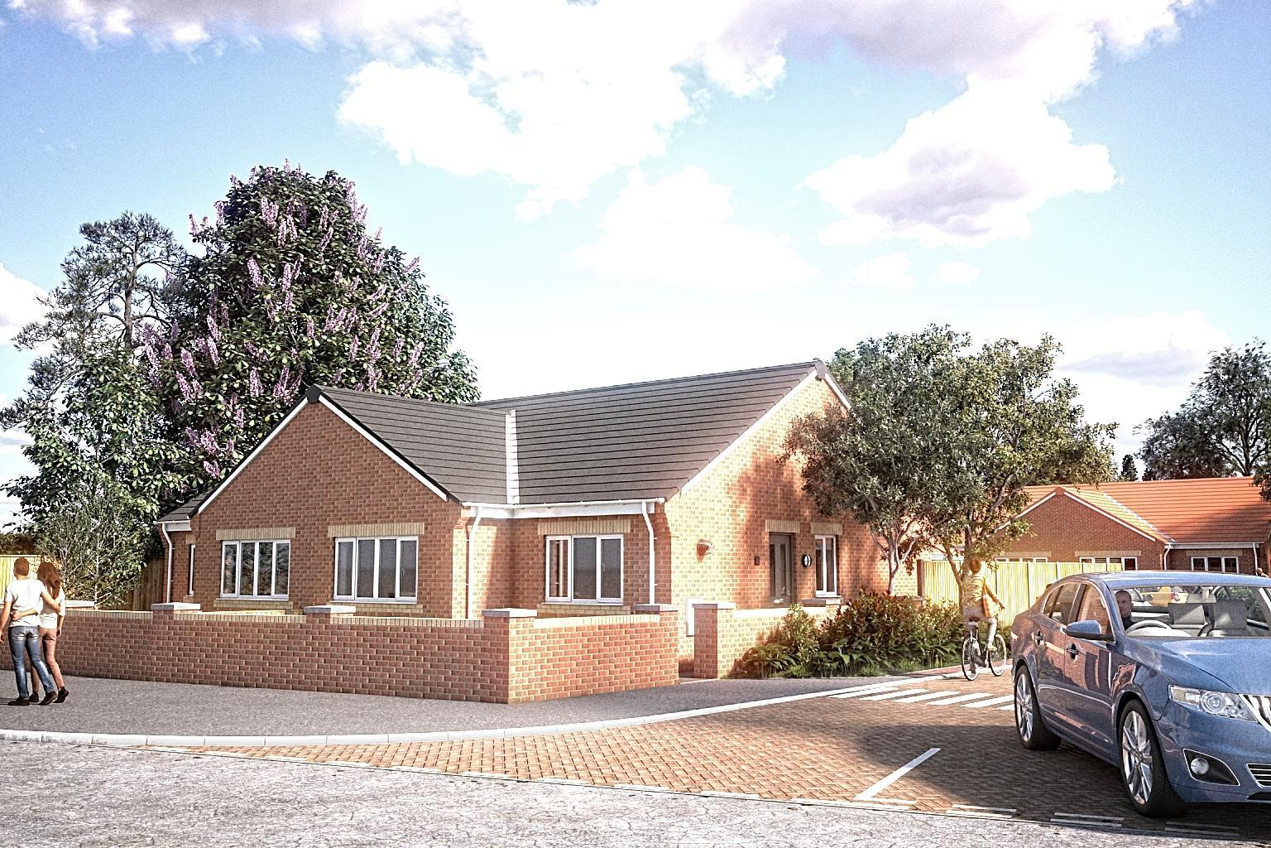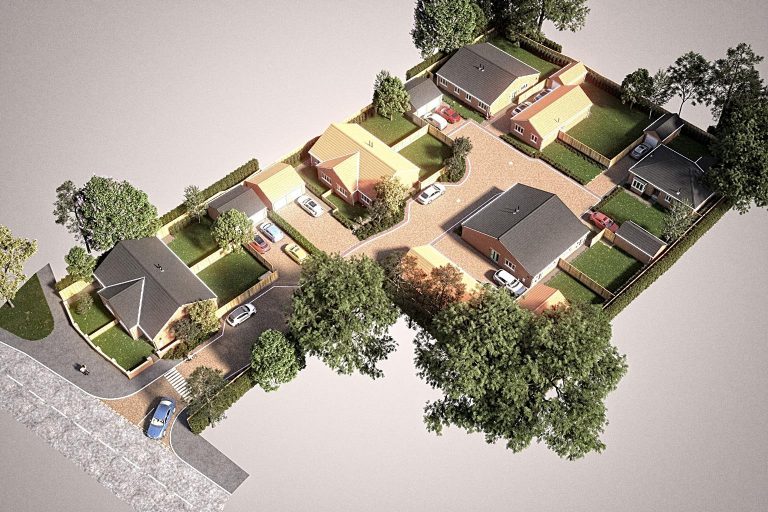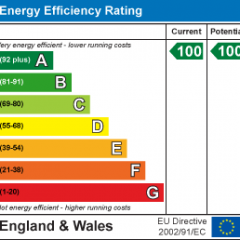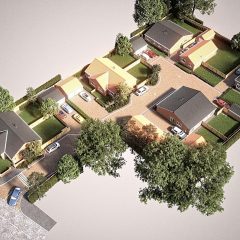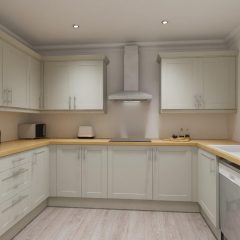Key features
- New Home
- Detached
- Bungalow
- No Chain
- Must Be Viewed
- Great Location
- Energy efficient and future proofed heating costs
- Dining kitchen with fitted oven and hob
- EPC 100
Full property
***ONLY ONE LEFT OF THESE STUNNING BUNGALOWS WITH £28 PER WEEK RUNNING COSTS***
Welcome to these stunning “A” rated, energy-efficient bungalows, which are designed to provide a comfortable and sustainable living experience. Located in a serene neighbourhood, these homes offer a perfect blend of modern design and eco-friendly features. Let’s take a closer look at what these properties have to offer
– Step inside to a well-thought-out floor layout, designed to maximize space and promote efficient heating throughout the home.
– Energy-efficient lighting, reducing electricity consumption while providing a warm and inviting ambiance.
– The kitchen is equipped with Energy Star-rated appliances where included
– High-performance insulation, energy efficient double-glazed windows and underfloor heating throughout maintain a comfortable indoor temperature year-round, reducing the need for excessive heating or cooling. No gas on site so no gas bills. The properties have air source heat pumps feeding high efficiency underfloor heating and with 8 solar panels per property feeding the hot water. Running costs for these properties is estimated at £28 per week.
Overview
-
Welcome to these stunning “A” rated, energy-efficient bungalows, which are designed to provide a comfortable and sustainable living experience. Located in a serene neighbourhood, these homes offer a perfect blend of modern design and eco-friendly features. Let's take a closer look at what these properties have to offer:
Exterior:
- The bungalow boasts a charming and contemporary exterior, combining insulated brick walls and tiled roofs.
- Energy-efficient windows allow ample natural light to flood the interior while providing views of the surrounding landscape.
- The roof is equipped with solar panels, harnessing the power of the sun to generate clean and renewable energy with battery storage included.
Interior:
- Step inside to a well-thought-out floor layout, designed to maximize space and promote efficient heating throughout the home.
- Energy-efficient lighting, reducing electricity consumption while providing a warm and inviting ambiance.
- The kitchen is equipped with Energy Star-rated appliances where included
- High-performance insulation, energy efficient double-glazed windows and underfloor heating throughout maintain a comfortable indoor temperature year-round, reducing the need for excessive heating or cooling. No gas on site so no gas bills. The properties have air source heat pumps feeding high efficiency underfloor heating and with 8 solar panels per property feeding the hot water. Running costs for these properties is estimated at £28 per week.
Bedrooms and Bathrooms:
- The bungalows offer either two or three spacious bedrooms
- All bathrooms are equipped with energy-efficient lighting and ventilation systems, ensuring a refreshing and eco-conscious experience.
Outdoor Space:
- The properties all have their own parking/driveways and detached garages and have decent areas of garden for relaxing in the Summer month
This energy-efficient bungalow offers a unique opportunity to live comfortably while reducing your carbon footprint. Don't miss the chance to own this sustainable and stylish home. Contact us today to schedule a viewing and experience the future of eco-friendly living.
Reception Hall
-
With Access from the side.
Lounge
-
A lovely, bright room of good size with wide front facing window
Kitchen/Diner
-
To be fitted with a range of units having shaker style doors and with a choice of colour finishes to the doors. All kitchens will include inset sink, double oven, 4 ring ceramic hob and extractor hood as standard. The design shown is a typical arrangement but not necessarily the actual layout.
Bedroom 1
-
Good size double bedroom with rear facing window and recess for wardrobes
bedroom 2
-
Again a good double bedroom, also rear facing and with recess for wardrobes
Bedroom 3
-
Good size single bedroom with side facing window.
Bathroom
-
With modern suite of panel bath, wash hand basin and low flush WC. There will be part tiling to the room with a choice of style.
External
-
The property comes with a garage as standard and driveway parking. gardens to front and rear will have an area of patio and will be turfed on completion.
Heating
-
The bungalows will offer a highly efficient form of living designed to future proof energy bills.
The bungalows will be fitted with 10 year guaranteed MIDEA Air Sourced Heat Pumps feeding under-floor heating to each room, with thermostats, and also to the hot-water cylinder. There will be NO GAS connected to the properties.
10 Solar Panels (3 KW) on the roof will also be connected to the Hot-water cylinder giving virtually free hot water. The overall cost of heat & light is anticipated to be well under £30 per week
Fittings
-
Kitchens and bathrooms will be to the purchasers choice from a range of colours available from the developer. Tiling will be as advised with part tiling to the bathrooms. Any extras requested by the buyers will be subject to a 25% deposit being paid on request with the balance of the extras cost being paid before works commence.
The cost of any extras requested will be priced and advised to you prior to order for agreement.
Deposits
-
To reserve your plot, we require a deposit of £1000. Should YOU subsequently cancel your reservation, this fee will be retained
Get in touch
Crown Estate Agents, Castleford
- 22 Bank Street Castleford West Yorkshire
WF10 1JD - 01977 285 111
- info@crownestateagents.com

